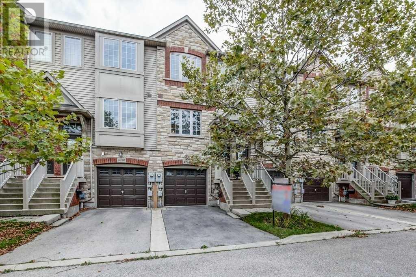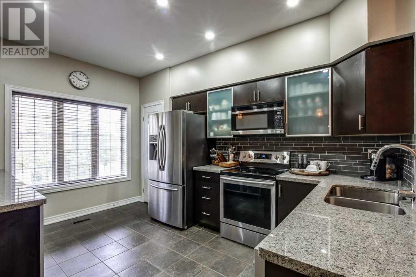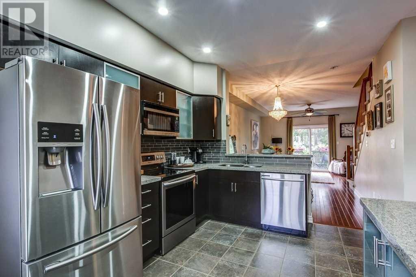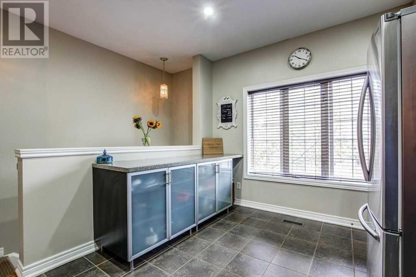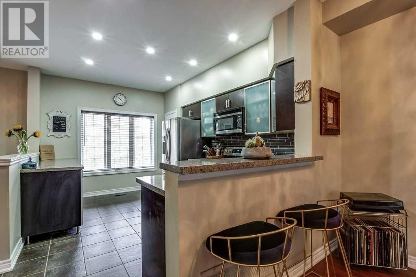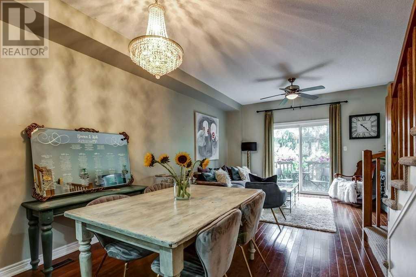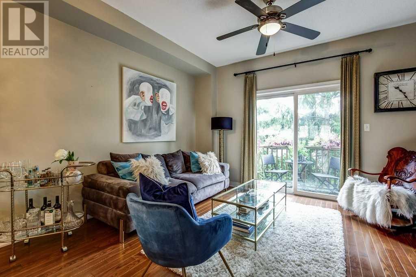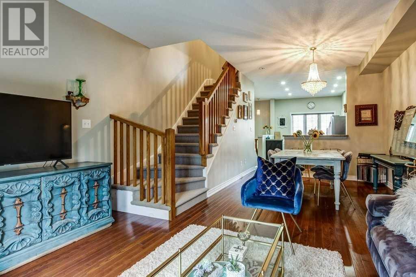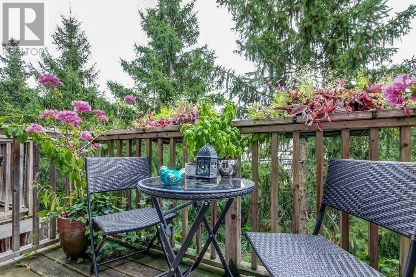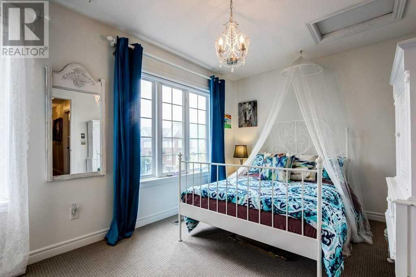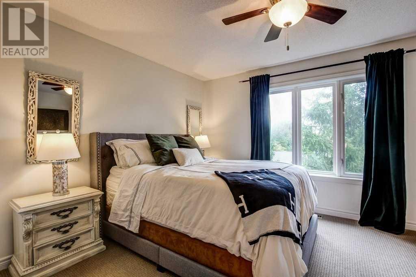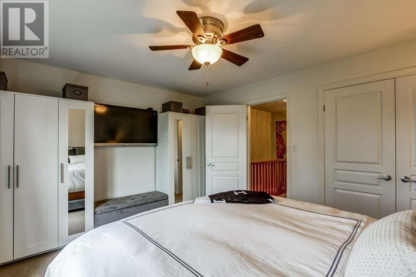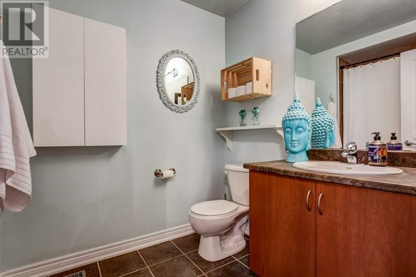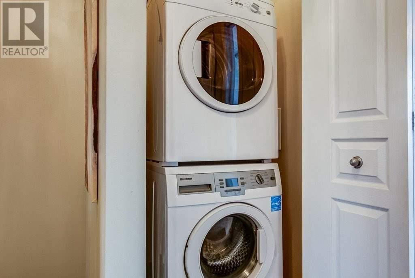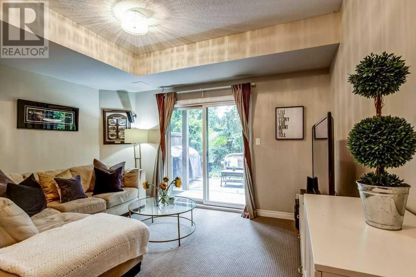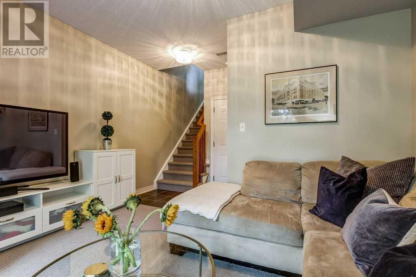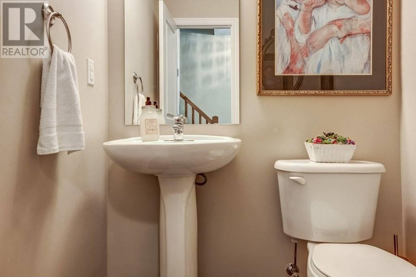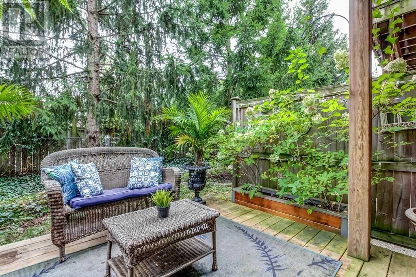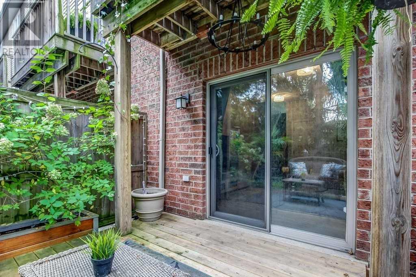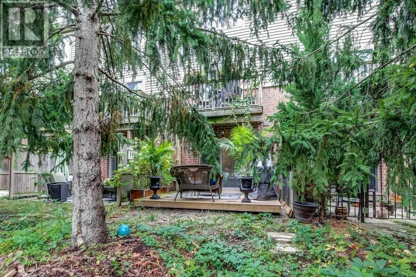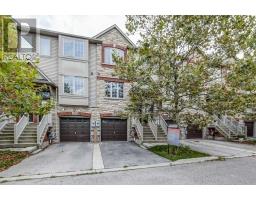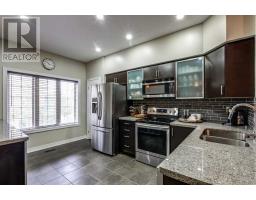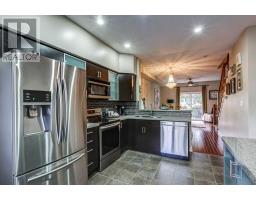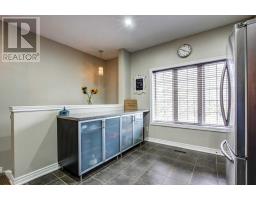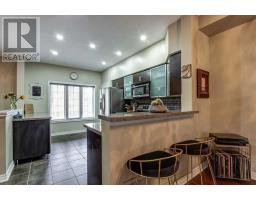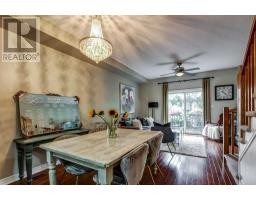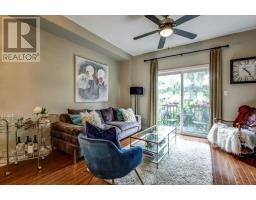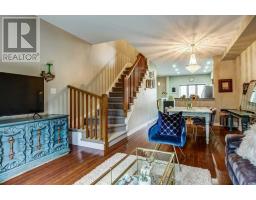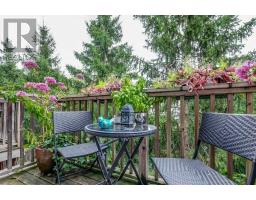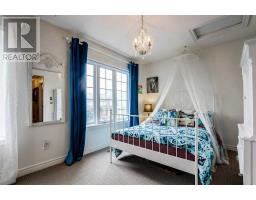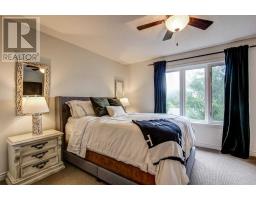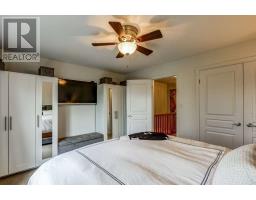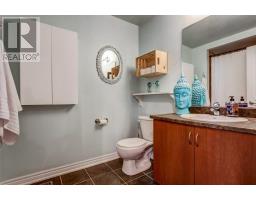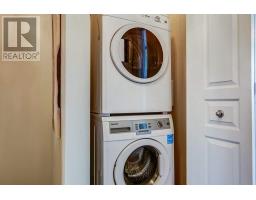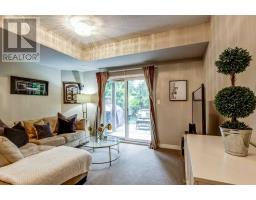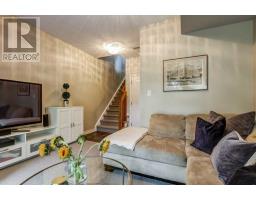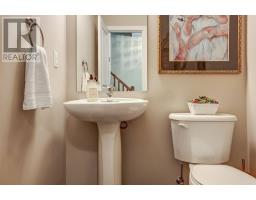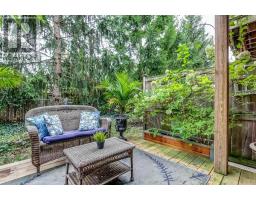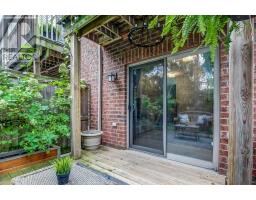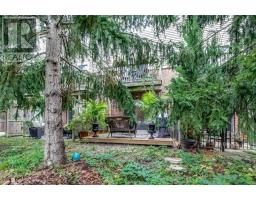4278 Ingram Common Burlington, Ontario L7L 0C4
2 Bedroom
2 Bathroom
Central Air Conditioning
Forced Air
$599,900
Spacious Open Concept Flr Plan W/ 9' Ft Ceilings,Dark Hardwd Flrs, & Garden Dr Access To A Balcony! Updated Kitchen W/Pot Lights,Granite Countertops,Brand New S/S Appliances & Breakfast Bar.Upper-Level W/ A Spacious Master.Convenient Upper-Level Laundry & 4Pc Bathrm.Fully Finished Lower Level, 2Pc Powder Rm & Inside Access Directly To Your Garage. Walk-Out To A Private Backyard Oasis With A Beautiful Custom Deck Privacy Fencing And Towering Trees.A Must See!**** EXTRAS **** Inclusions: Fridge, Stove, Dishwasher, Microwave, Washer, Dryer, Garage Door Remotes Exclusions: Main Floor Chandeliers And Main Floor Curtains??? (id:25308)
Property Details
| MLS® Number | W4612787 |
| Property Type | Single Family |
| Community Name | Shoreacres |
| Amenities Near By | Park, Public Transit, Schools |
| Features | Ravine |
| Parking Space Total | 2 |
Building
| Bathroom Total | 2 |
| Bedrooms Above Ground | 2 |
| Bedrooms Total | 2 |
| Construction Style Attachment | Attached |
| Cooling Type | Central Air Conditioning |
| Exterior Finish | Brick |
| Heating Fuel | Natural Gas |
| Heating Type | Forced Air |
| Stories Total | 3 |
| Type | Row / Townhouse |
Parking
| Attached garage |
Land
| Acreage | No |
| Land Amenities | Park, Public Transit, Schools |
| Size Irregular | 14.8 X 68.4 Ft |
| Size Total Text | 14.8 X 68.4 Ft |
Rooms
| Level | Type | Length | Width | Dimensions |
|---|---|---|---|---|
| Second Level | Master Bedroom | 4.24 m | 3.53 m | 4.24 m x 3.53 m |
| Second Level | Bedroom | 4.24 m | 2.84 m | 4.24 m x 2.84 m |
| Second Level | Bathroom | |||
| Second Level | Laundry Room | |||
| Lower Level | Recreational, Games Room | 4.62 m | 4.24 m | 4.62 m x 4.24 m |
| Lower Level | Bathroom | |||
| Lower Level | Utility Room | 5.08 m | 1.02 m | 5.08 m x 1.02 m |
| Main Level | Living Room | 4.27 m | 4.22 m | 4.27 m x 4.22 m |
| Main Level | Dining Room | 3.17 m | 2.13 m | 3.17 m x 2.13 m |
| Main Level | Kitchen | 4.22 m | 3.17 m | 4.22 m x 3.17 m |
https://www.realtor.ca/PropertyDetails.aspx?PropertyId=21262134
Interested?
Contact us for more information
