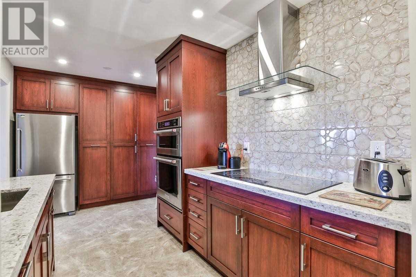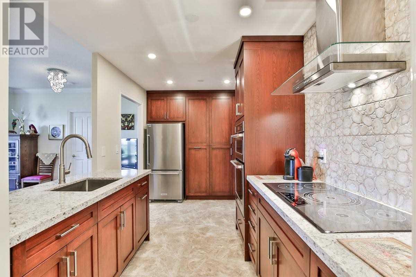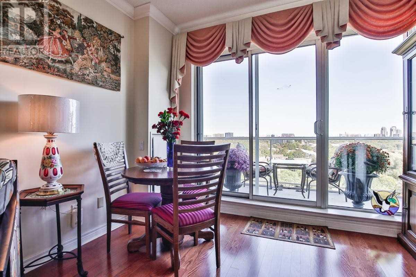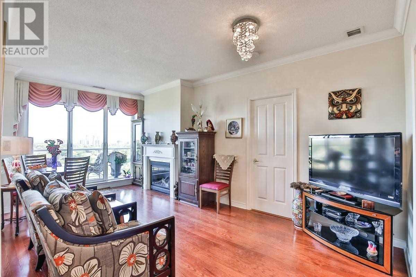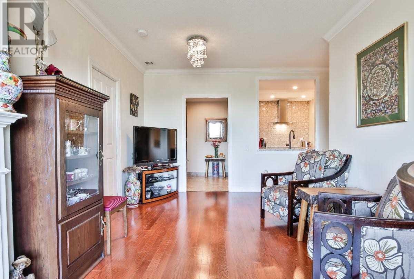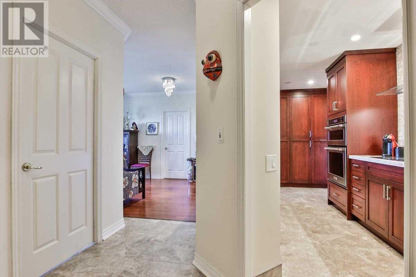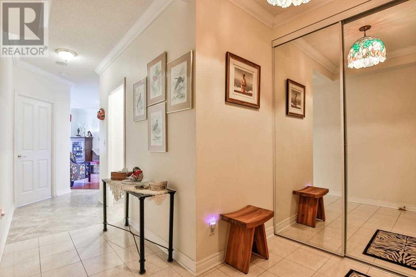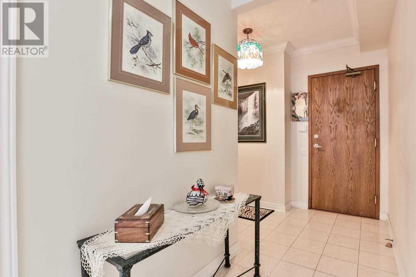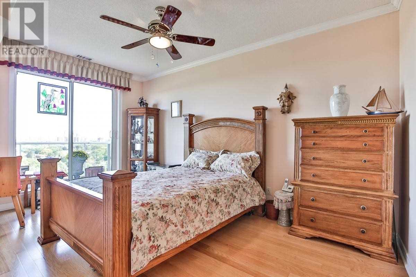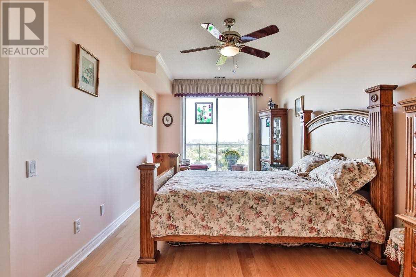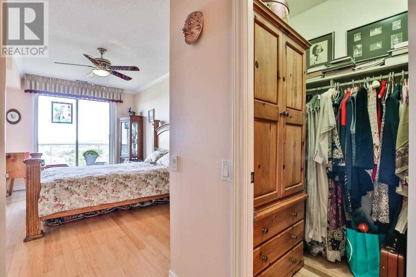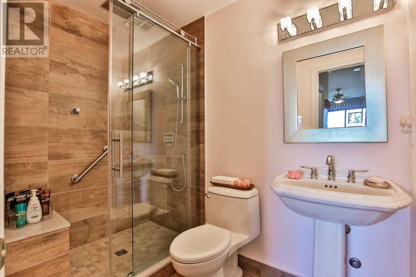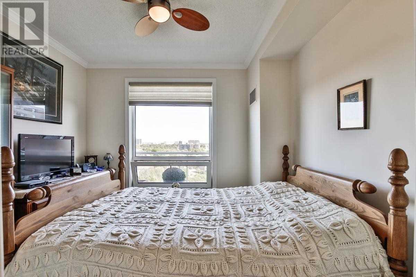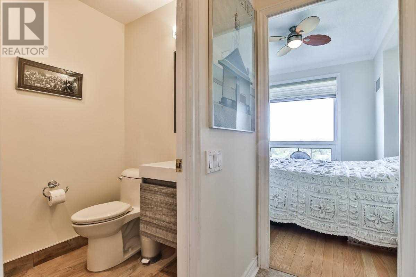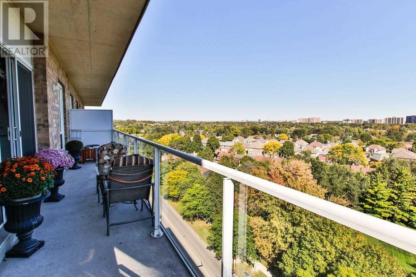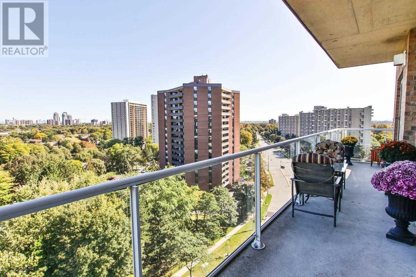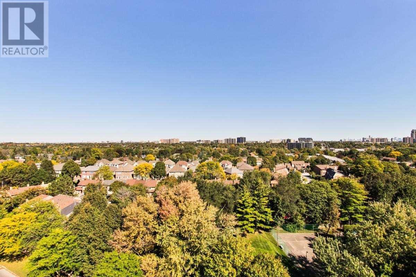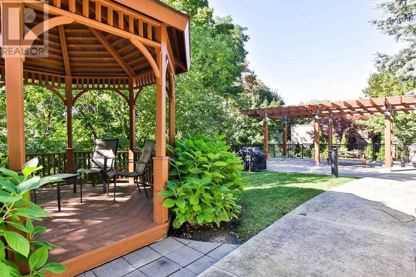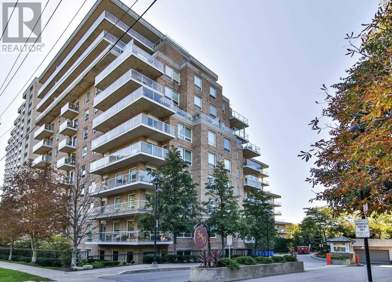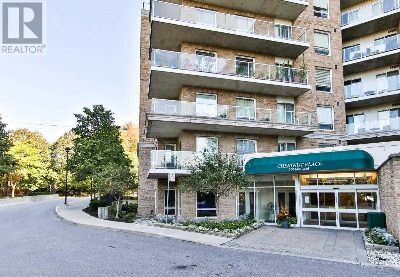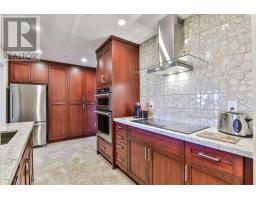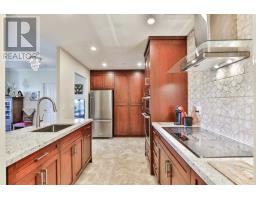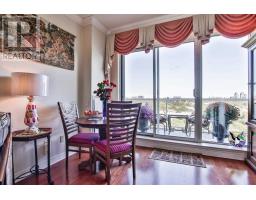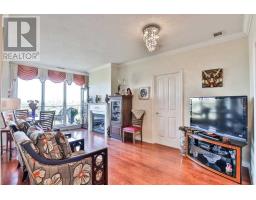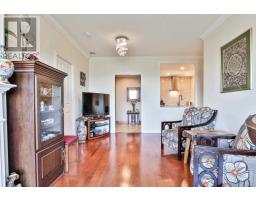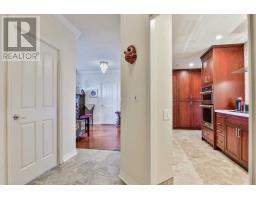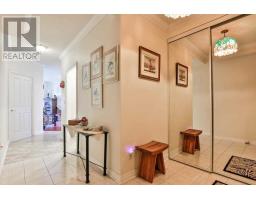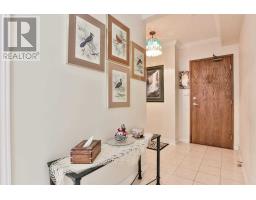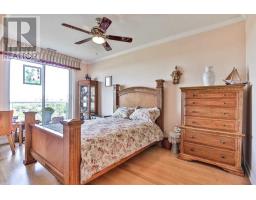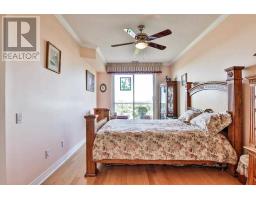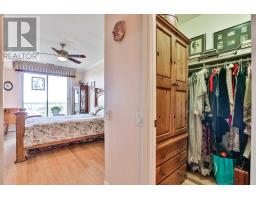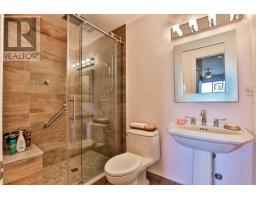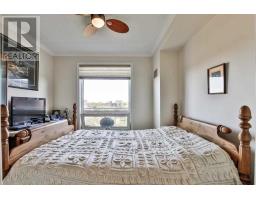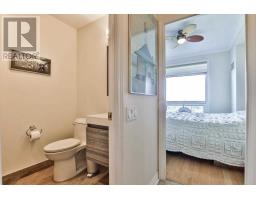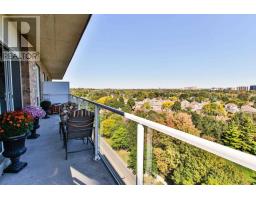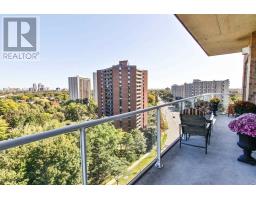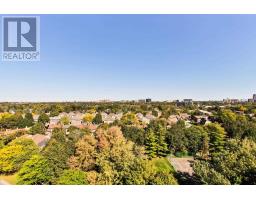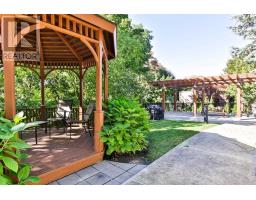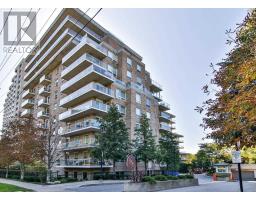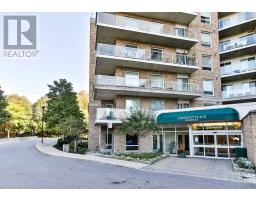#uph3 -350 Mill Rd Toronto, Ontario M9C 5R7
$838,000Maintenance,
$653 Monthly
Maintenance,
$653 MonthlyUpper Penthouse In Prestigious, Chestnut Place W/Majestic, Panoramic View From Balcony Surrounded By Nature, Etobicoke Creek +Ravine Setting. 9Ft. Ceilings Welcome You To This Renovated Unit With Custom Designed Kit, New Appliances, Renovated Bathrooms, Illuminating Sunrise W/Lots Of Natural Light, 2 Walkouts To Extra-Long Balcony,Tandem Fits/ 2 Cars/Gas Fireplace/Pantry Wall. Amenities-Guest Suites/Gym/Indoor Pool/Sauna/Visitor Parking/Billiards.**** EXTRAS **** Oasis Ravine Setting W/Walking Trails To Etobicoke Creek,Leash Free Dog Park,1 Bus To Subway,2 Golf Courses,& Close To Highways/Shopping. Hobby Room,Outdoor Bbq,Gazebo,Bicycle Storage.Take Toronto Or Miss. Transit To Subway, Airport-10Min. (id:25308)
Property Details
| MLS® Number | W4613011 |
| Property Type | Single Family |
| Community Name | Eringate-Centennial-West Deane |
| Amenities Near By | Park, Public Transit |
| Features | Ravine, Conservation/green Belt, Balcony |
| Parking Space Total | 2 |
| Pool Type | Indoor Pool |
| View Type | View |
Building
| Bathroom Total | 2 |
| Bedrooms Above Ground | 2 |
| Bedrooms Total | 2 |
| Amenities | Storage - Locker, Sauna, Exercise Centre |
| Cooling Type | Central Air Conditioning |
| Exterior Finish | Brick, Stone |
| Fire Protection | Security System |
| Heating Fuel | Natural Gas |
| Heating Type | Heat Pump |
| Type | Apartment |
Parking
| Underground | |
| Visitor parking |
Land
| Acreage | No |
| Land Amenities | Park, Public Transit |
| Surface Water | River/stream |
Rooms
| Level | Type | Length | Width | Dimensions |
|---|---|---|---|---|
| Flat | Living Room | 6.09 m | 3.35 m | 6.09 m x 3.35 m |
| Flat | Dining Room | 6.09 m | 3.35 m | 6.09 m x 3.35 m |
| Flat | Kitchen | 4.42 m | 2.44 m | 4.42 m x 2.44 m |
| Flat | Master Bedroom | 4.42 m | 3.12 m | 4.42 m x 3.12 m |
| Flat | Bedroom 2 | 3.35 m | 3.2 m | 3.35 m x 3.2 m |
| Flat | Foyer | 3.66 m | 2.64 m | 3.66 m x 2.64 m |
https://www.realtor.ca/PropertyDetails.aspx?PropertyId=21262189
Interested?
Contact us for more information
