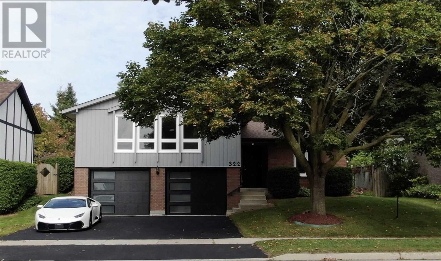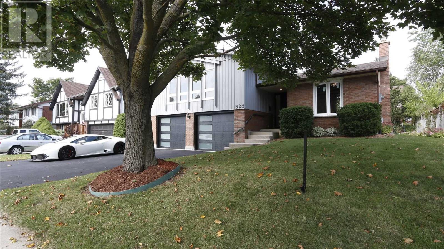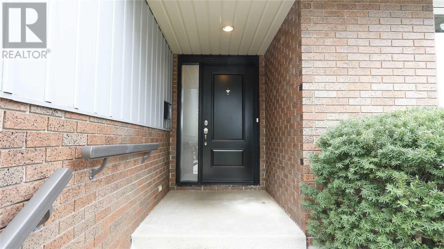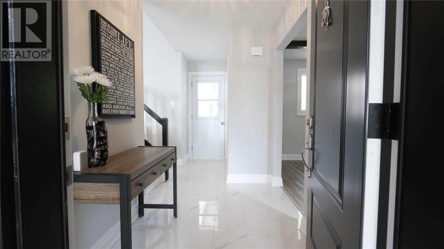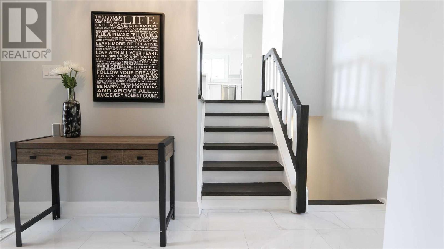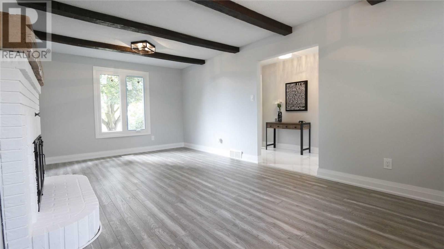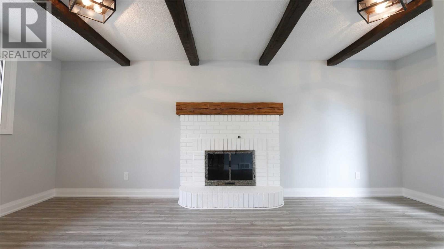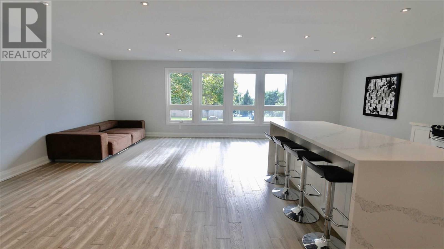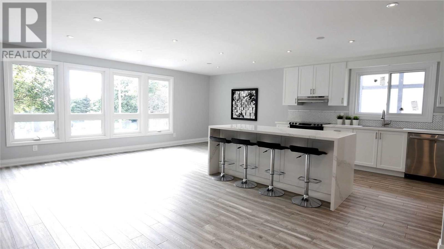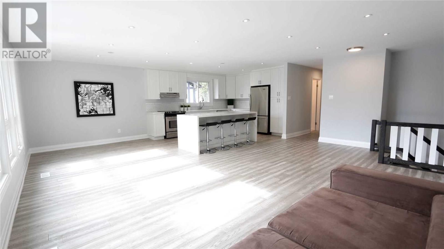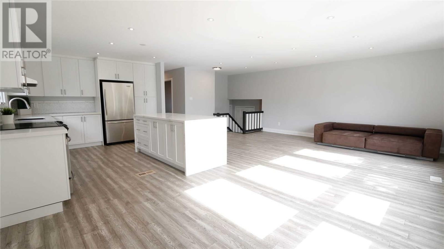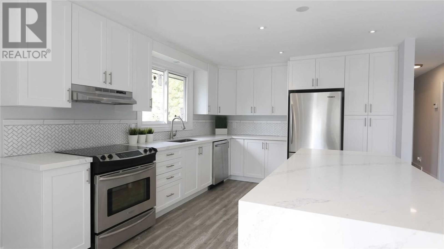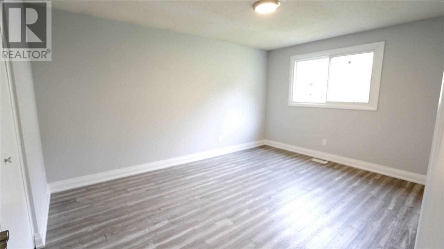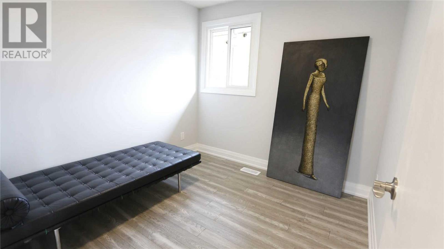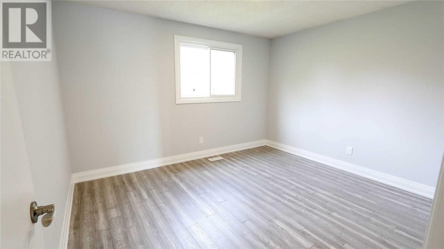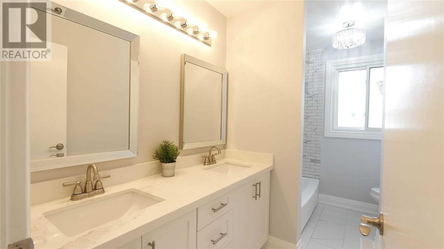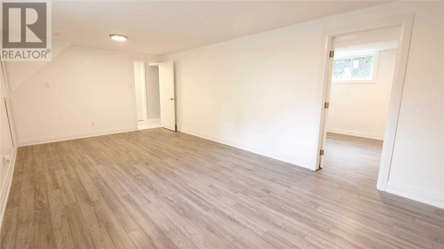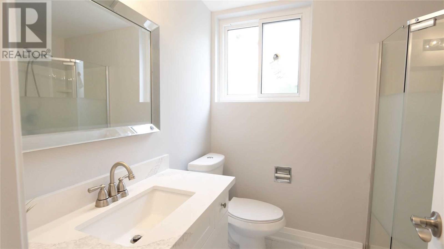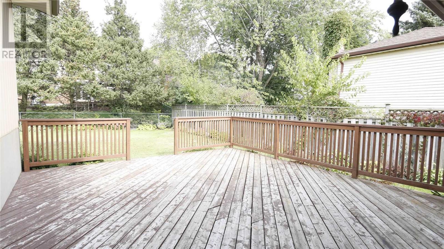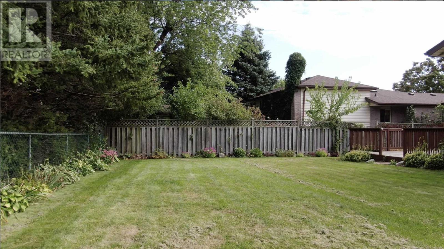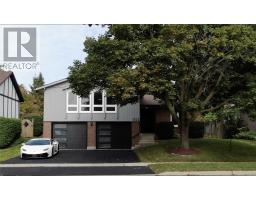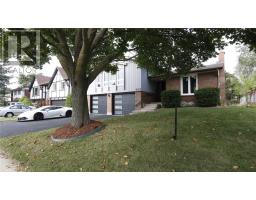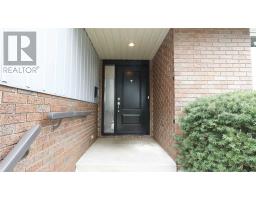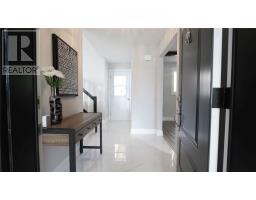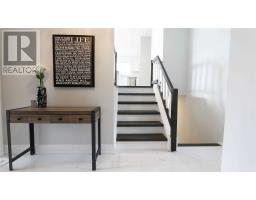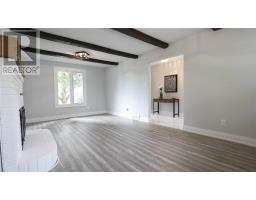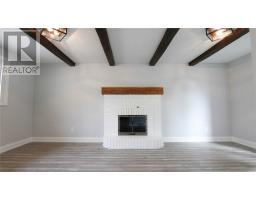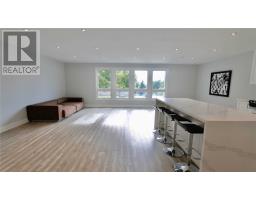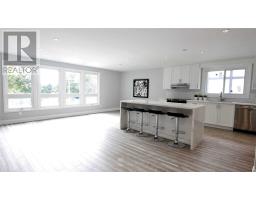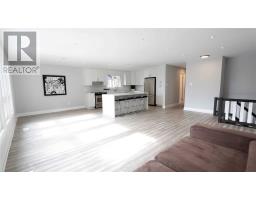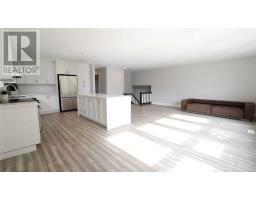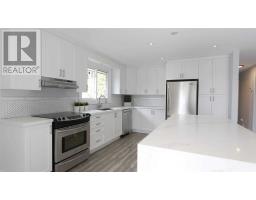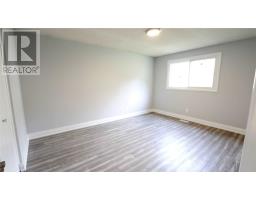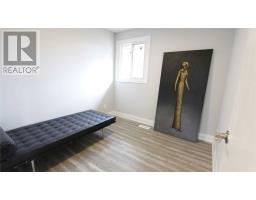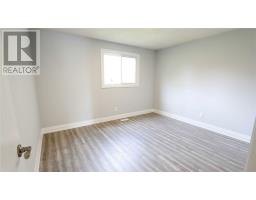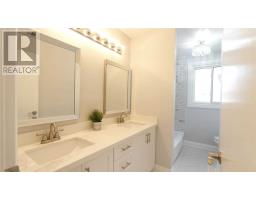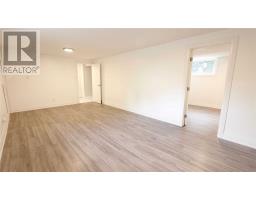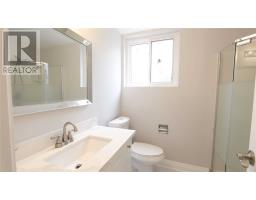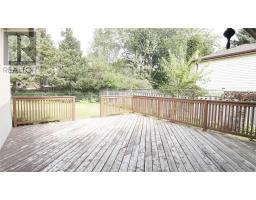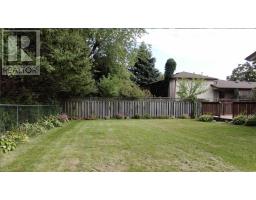322 Ironwood Rd Guelph, Ontario N1G 3G3
4 Bedroom
2 Bathroom
Bungalow
Fireplace
Central Air Conditioning
Forced Air
$699,800
This One Must Be Seen! Fully Renovated! Open Concept Design! 1545 Sq.Ft. 3 + 1 Bedroom, 2 Bath Raised Bungalow W/Extra Wide Driveway,Double Car Garage On Large 60 X 110 Ft Lot In A Quiet Neighbourhood Of South End Of Guelph. Entertainers Kitchen W/7Ft Waterfall Island,Quartz Countertops,Marble Backsplash & Stainless Steel Appliances.New Windows & Doors,Hardwood Flrs On Main Level.Large Rec Rm In Basement W/4th Bdrm & 3Pc Bath.**** EXTRAS **** Extras: Stainless Steel Appliances:Fridge,Stove,Dishwasher,Oversize Sink,Quartz Countertops Throughout,Washer,Dryer,All Electrical Light Fixtures. (id:25308)
Property Details
| MLS® Number | X4612718 |
| Property Type | Single Family |
| Neigbourhood | Hanlon Creek |
| Community Name | Kortright Hills |
| Parking Space Total | 6 |
Building
| Bathroom Total | 2 |
| Bedrooms Above Ground | 3 |
| Bedrooms Below Ground | 1 |
| Bedrooms Total | 4 |
| Architectural Style | Bungalow |
| Basement Development | Finished |
| Basement Features | Walk-up |
| Basement Type | N/a (finished) |
| Construction Style Attachment | Detached |
| Cooling Type | Central Air Conditioning |
| Exterior Finish | Brick, Vinyl |
| Fireplace Present | Yes |
| Heating Fuel | Natural Gas |
| Heating Type | Forced Air |
| Stories Total | 1 |
| Type | House |
Parking
| Garage |
Land
| Acreage | No |
| Size Irregular | 60 X 110 Ft |
| Size Total Text | 60 X 110 Ft |
Rooms
| Level | Type | Length | Width | Dimensions |
|---|---|---|---|---|
| Basement | Recreational, Games Room | 6.55 m | 3.55 m | 6.55 m x 3.55 m |
| Basement | Bedroom 4 | 3.24 m | 2.96 m | 3.24 m x 2.96 m |
| Main Level | Kitchen | 3.54 m | 4.2 m | 3.54 m x 4.2 m |
| Main Level | Living Room | 7.39 m | 7.28 m | 7.39 m x 7.28 m |
| Main Level | Dining Room | 7.39 m | 7.28 m | 7.39 m x 7.28 m |
| Main Level | Family Room | 6.14 m | 3.45 m | 6.14 m x 3.45 m |
| Main Level | Master Bedroom | 4.54 m | 3.43 m | 4.54 m x 3.43 m |
| Main Level | Bedroom 2 | 3.83 m | 3.33 m | 3.83 m x 3.33 m |
| Main Level | Bedroom 3 | 2.97 m | 2.94 m | 2.97 m x 2.94 m |
https://www.realtor.ca/PropertyDetails.aspx?PropertyId=21262207
Interested?
Contact us for more information
