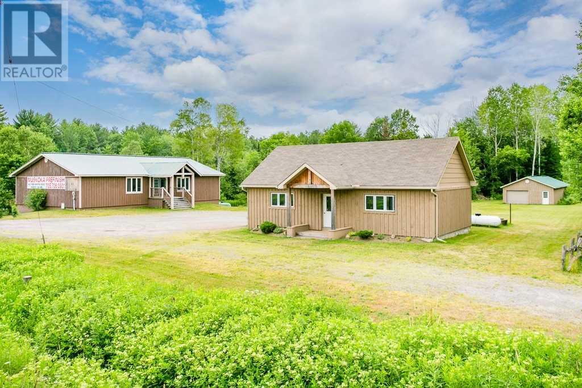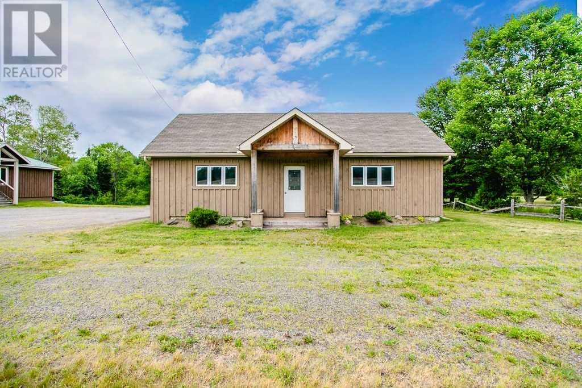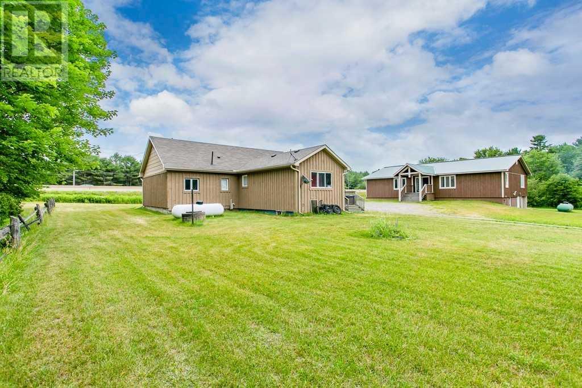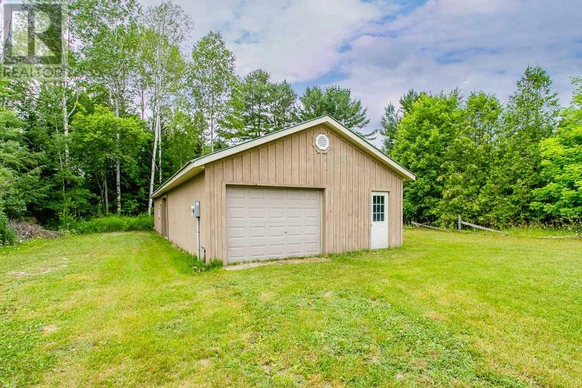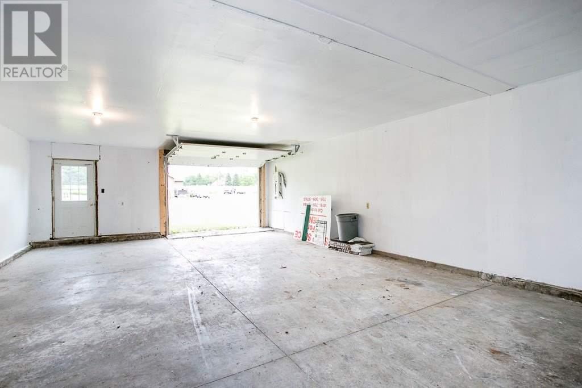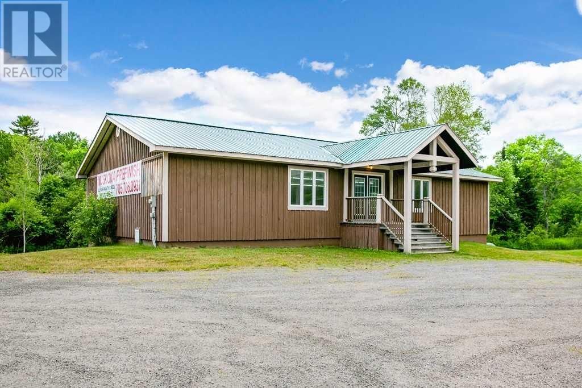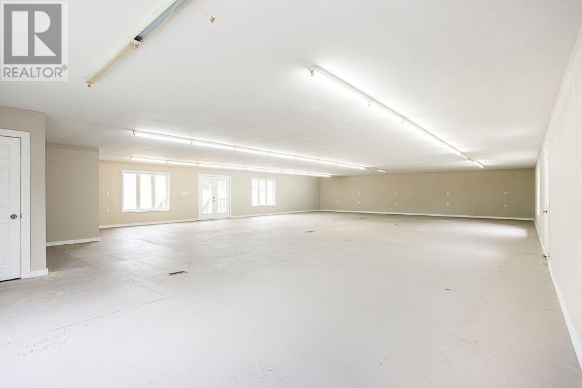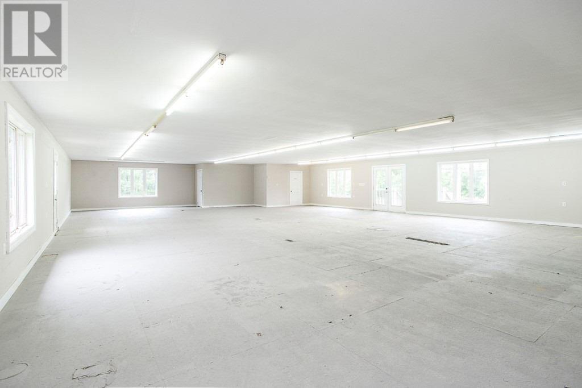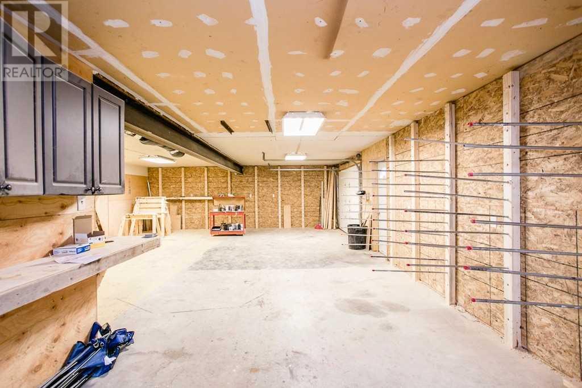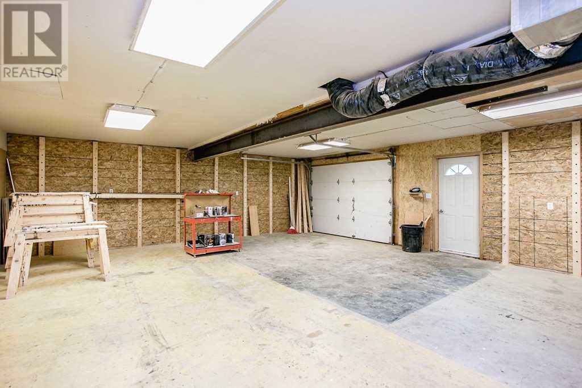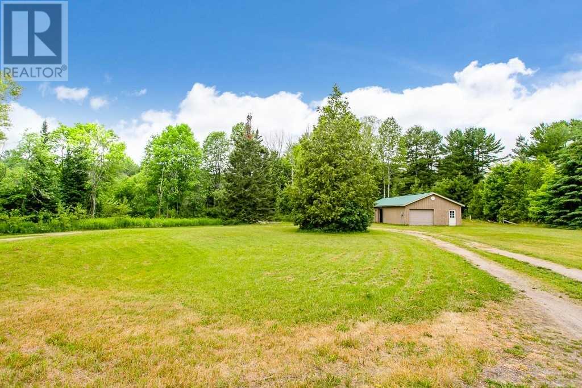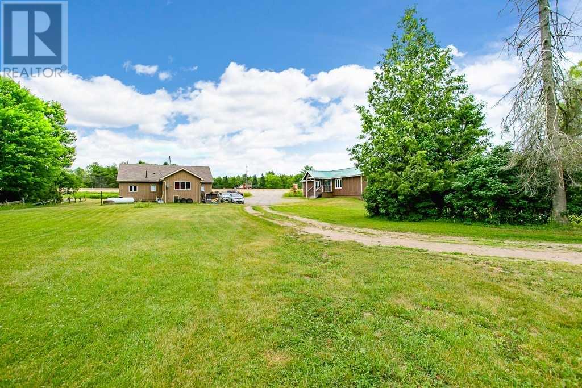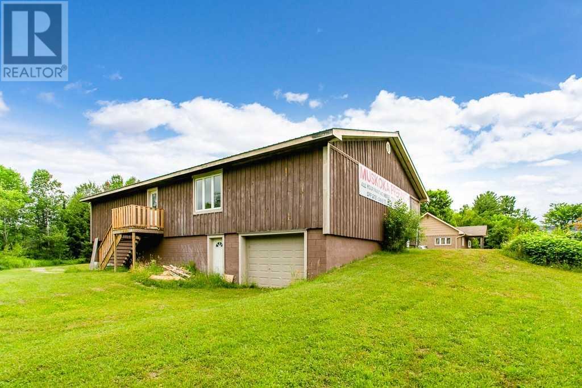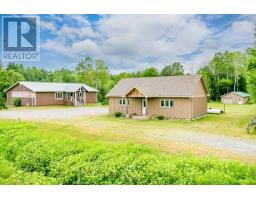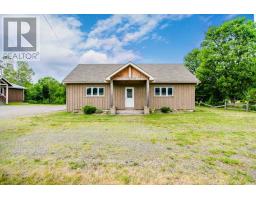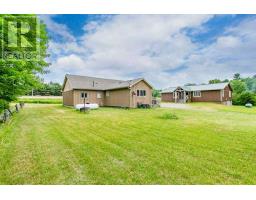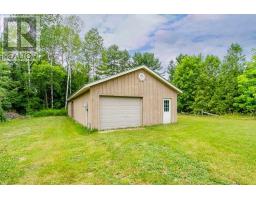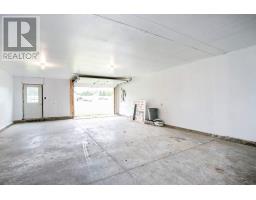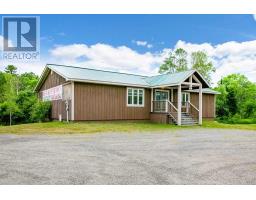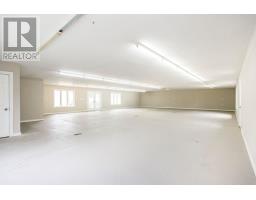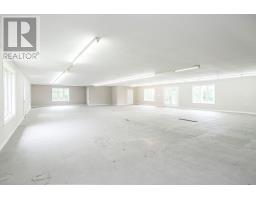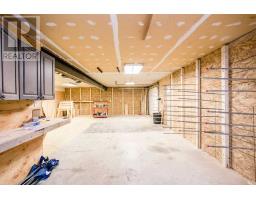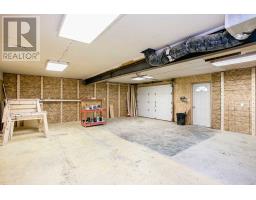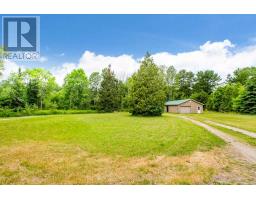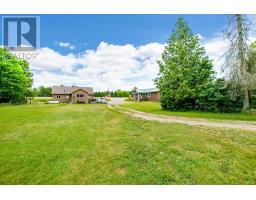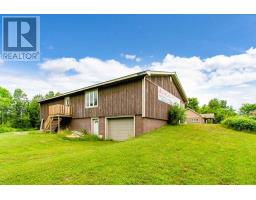2 Bedroom
1 Bathroom
Bungalow
Forced Air
$509,900
Top 5 Reasons You Will Love This Property: 1) Ideally Located Property With A Current Revenue Stream From Existing Tenants 2) Well- Maintained And Updated Home And Detached Buildings 3) 4,800 Sq. Ft. Workshop With Heat, Hydro, And A 4-Piece Washroom 4) 1.49 Acres Showcasing A Wide Range Of Uses 5) Great Highway Exposure For A Home Business And Easy Access To Orillia And Muskoka. For Info, Photos & Video, Visit Our Website.**** EXTRAS **** Inclusions: All Appliances That Do Not Belong To The Tenant. 4,800 Sq.Ft. Workshop With Heat, Hydro, And A Washroom. Tenants Below, Unoccupied On The Main Floor. 1,600 Sq.Ft. Workshop With Hydro And Water. (id:25308)
Property Details
|
MLS® Number
|
X4612833 |
|
Property Type
|
Single Family |
|
Community Name
|
Kilworthy |
|
Features
|
Level Lot |
|
Parking Space Total
|
24 |
|
View Type
|
View |
Building
|
Bathroom Total
|
1 |
|
Bedrooms Above Ground
|
2 |
|
Bedrooms Total
|
2 |
|
Architectural Style
|
Bungalow |
|
Basement Development
|
Unfinished |
|
Basement Type
|
Partial (unfinished) |
|
Construction Style Attachment
|
Detached |
|
Heating Fuel
|
Propane |
|
Heating Type
|
Forced Air |
|
Stories Total
|
1 |
|
Type
|
House |
Parking
Land
|
Acreage
|
No |
|
Size Irregular
|
233 X 359 Ft |
|
Size Total Text
|
233 X 359 Ft|1/2 - 1.99 Acres |
Rooms
| Level |
Type |
Length |
Width |
Dimensions |
|
Main Level |
Kitchen |
6.71 m |
3.35 m |
6.71 m x 3.35 m |
|
Main Level |
Living Room |
6.71 m |
3.35 m |
6.71 m x 3.35 m |
|
Main Level |
Family Room |
7.01 m |
3.96 m |
7.01 m x 3.96 m |
|
Main Level |
Master Bedroom |
3.96 m |
3.05 m |
3.96 m x 3.05 m |
|
Main Level |
Bedroom |
3.05 m |
2.74 m |
3.05 m x 2.74 m |
Utilities
|
Natural Gas
|
Available |
|
Electricity
|
Available |
|
Cable
|
Available |
https://www.faristeam.ca/listings/1301-highway-11-south-gravenhurst-real-estate
