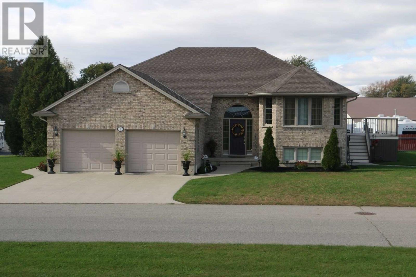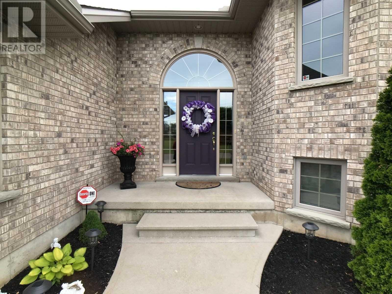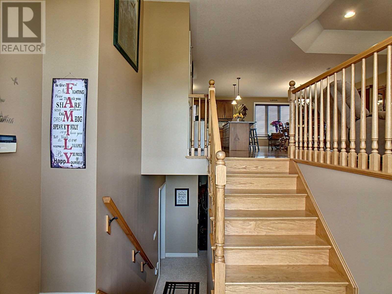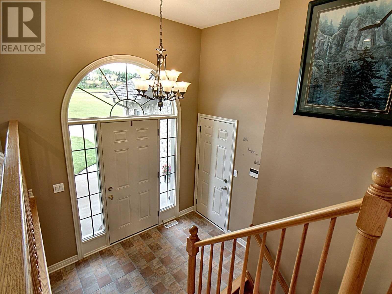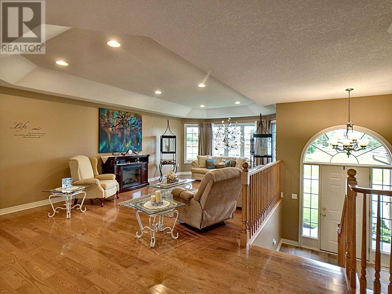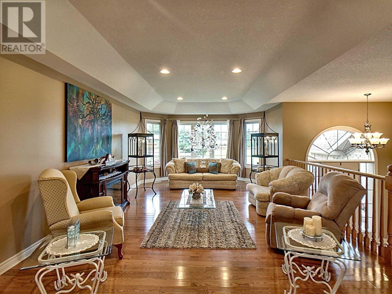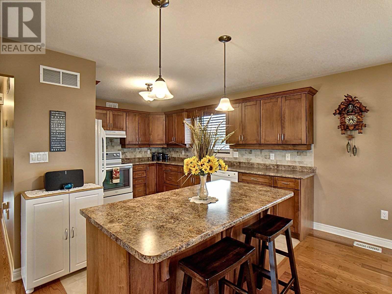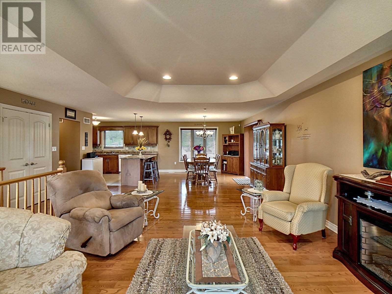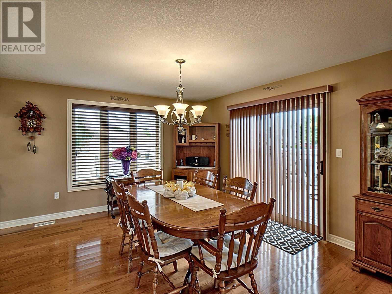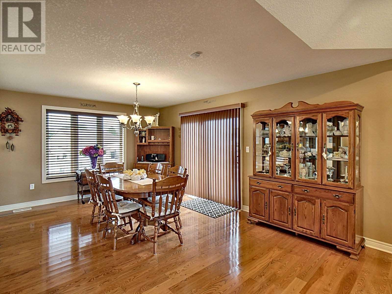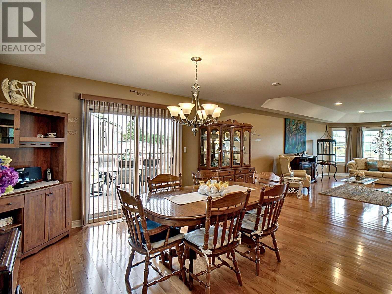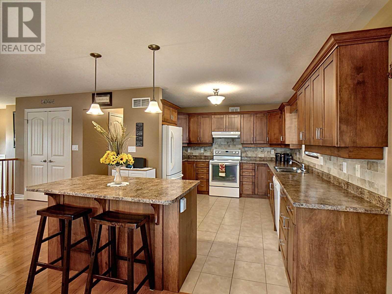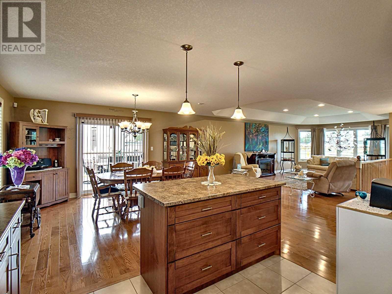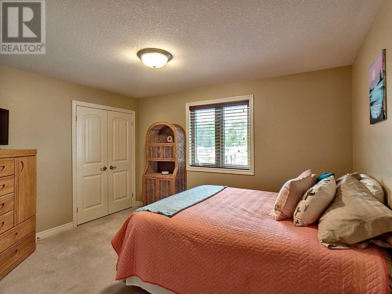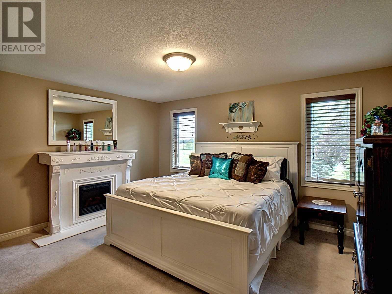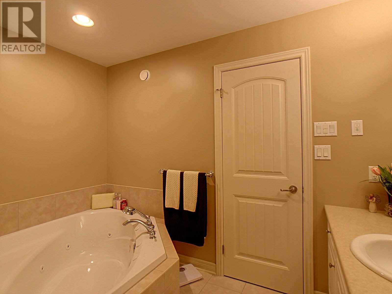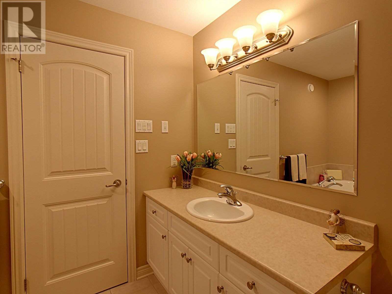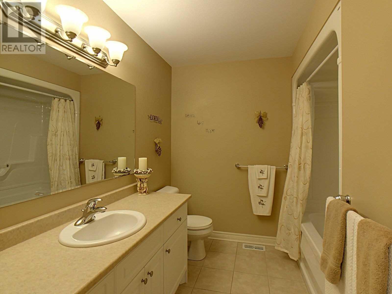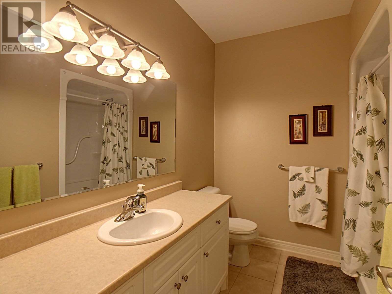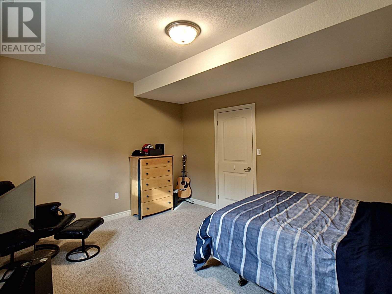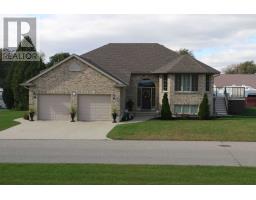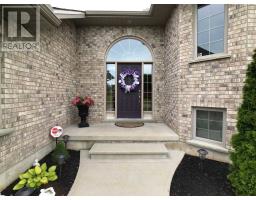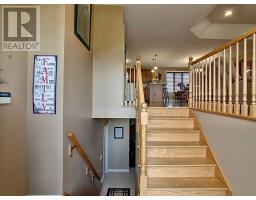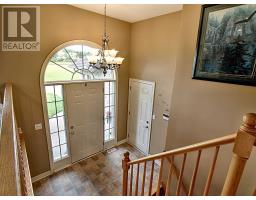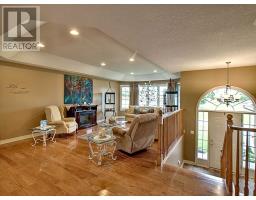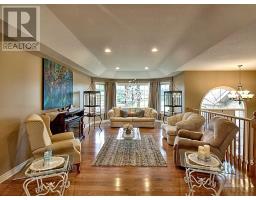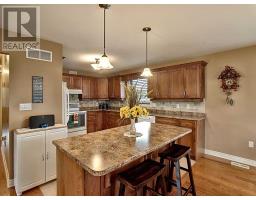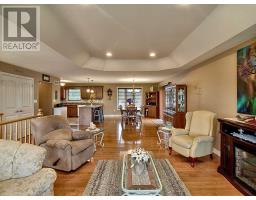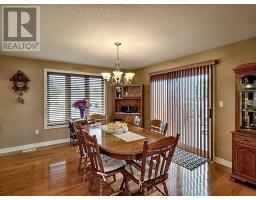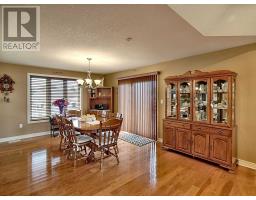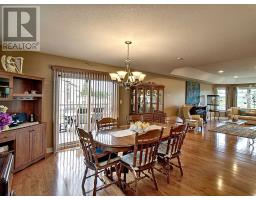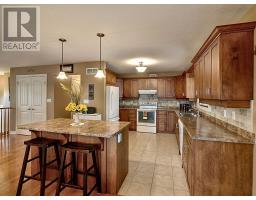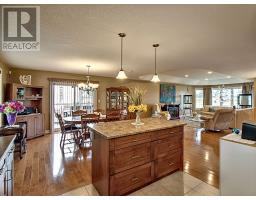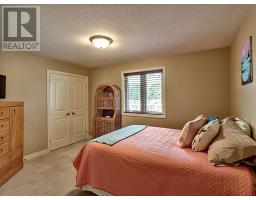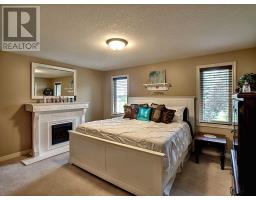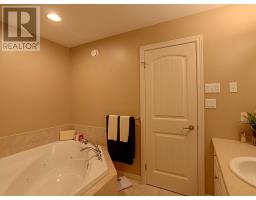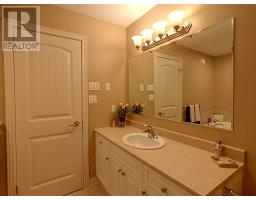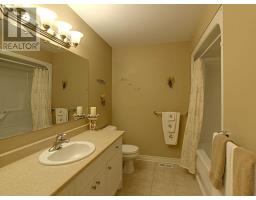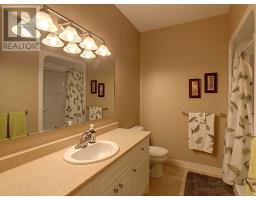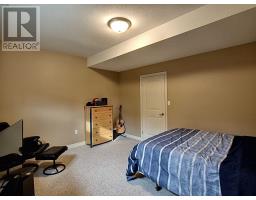4 Bedroom
3 Bathroom
Raised Bungalow
Fireplace
Central Air Conditioning
Forced Air
$549,900
Custom Built Gary Fields Home Of Newbury. Pristine Raised Ranch With Finished Two Car Garage Displaying Pride Of Ownership In Every Facet Of Property Inside And Out. Home Boasts 2+2 Bedrooms In An Open Concept Design With Tray Ceiling Upper And Nine Ft Ceilings Lower, Staying More Than Cozy With Three Heating Systems Including Entire Lower Level With Fireplace And Radiant Floor Heating System.Solid Oak Hardwood Floors On Main. Upgraded Doors. (id:25308)
Property Details
|
MLS® Number
|
X4613024 |
|
Property Type
|
Single Family |
|
Parking Space Total
|
12 |
Building
|
Bathroom Total
|
3 |
|
Bedrooms Above Ground
|
2 |
|
Bedrooms Below Ground
|
2 |
|
Bedrooms Total
|
4 |
|
Architectural Style
|
Raised Bungalow |
|
Basement Development
|
Finished |
|
Basement Type
|
N/a (finished) |
|
Construction Style Attachment
|
Detached |
|
Cooling Type
|
Central Air Conditioning |
|
Exterior Finish
|
Brick, Vinyl |
|
Fireplace Present
|
Yes |
|
Heating Fuel
|
Natural Gas |
|
Heating Type
|
Forced Air |
|
Stories Total
|
1 |
|
Type
|
House |
Parking
Land
|
Acreage
|
No |
|
Size Irregular
|
66 X 198 Ft |
|
Size Total Text
|
66 X 198 Ft |
Rooms
| Level |
Type |
Length |
Width |
Dimensions |
|
Lower Level |
Bedroom 3 |
3.76 m |
4.42 m |
3.76 m x 4.42 m |
|
Lower Level |
Bedroom 4 |
3.78 m |
3.3 m |
3.78 m x 3.3 m |
|
Lower Level |
Office |
4.06 m |
4.17 m |
4.06 m x 4.17 m |
|
Lower Level |
Other |
3.76 m |
3.76 m |
3.76 m x 3.76 m |
|
Lower Level |
Recreational, Games Room |
7.92 m |
5.69 m |
7.92 m x 5.69 m |
|
Main Level |
Master Bedroom |
4.57 m |
3.73 m |
4.57 m x 3.73 m |
|
Main Level |
Bedroom 2 |
3.02 m |
3.96 m |
3.02 m x 3.96 m |
|
Main Level |
Dining Room |
4.39 m |
3.94 m |
4.39 m x 3.94 m |
|
Main Level |
Foyer |
1.8 m |
2.74 m |
1.8 m x 2.74 m |
|
Main Level |
Kitchen |
3.33 m |
4.11 m |
3.33 m x 4.11 m |
|
Main Level |
Living Room |
7.49 m |
4.11 m |
7.49 m x 4.11 m |
https://purplebricks.ca/on/london-elgin-middlesex/newbury/home-for-sale/hab-1-wellington-street-822876
