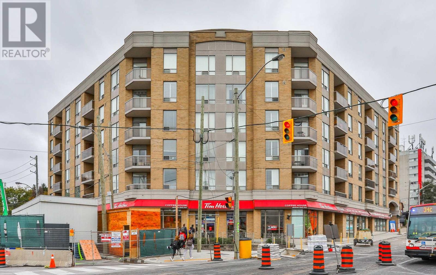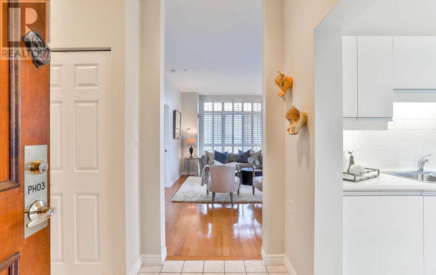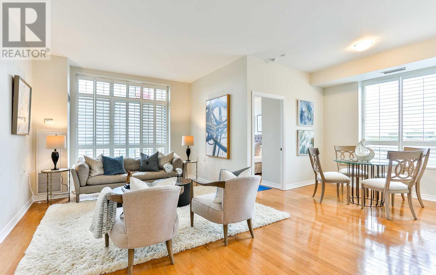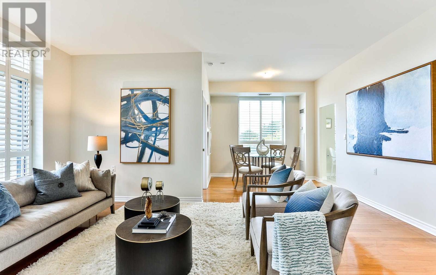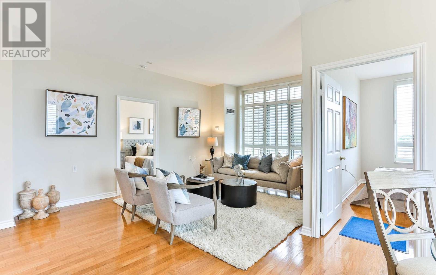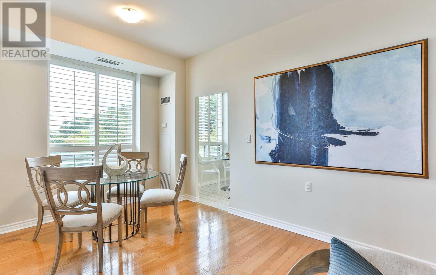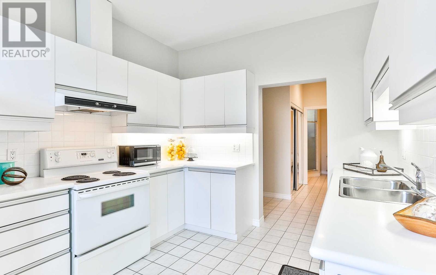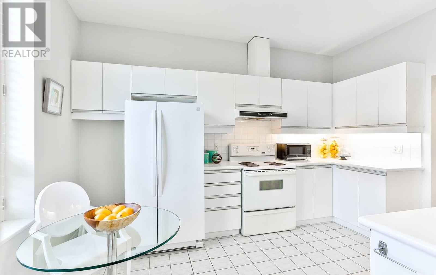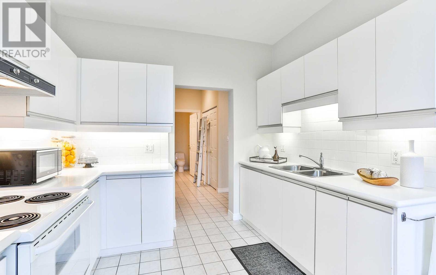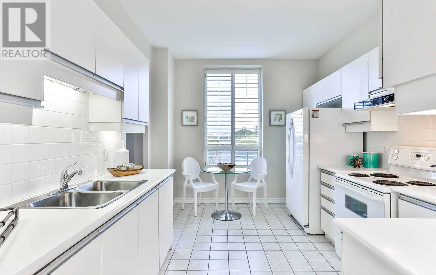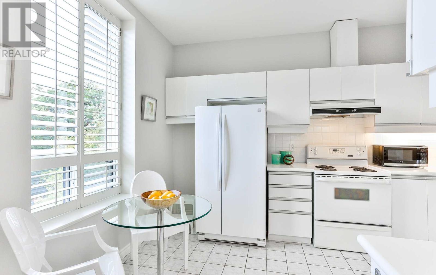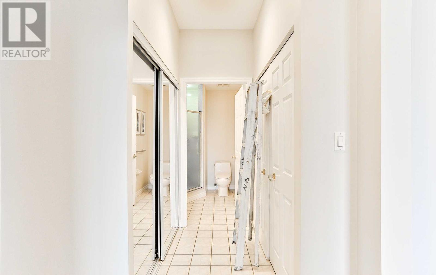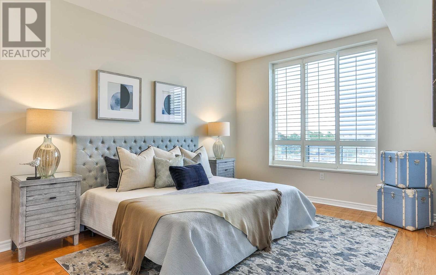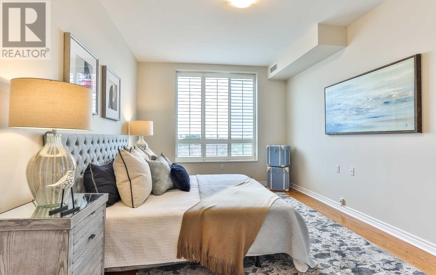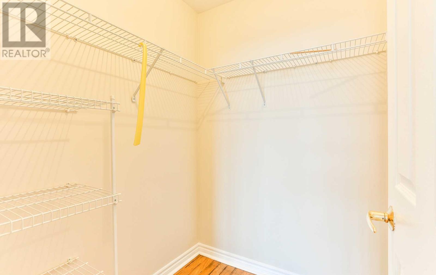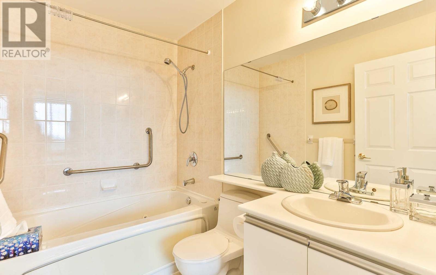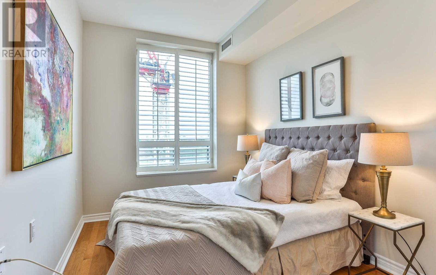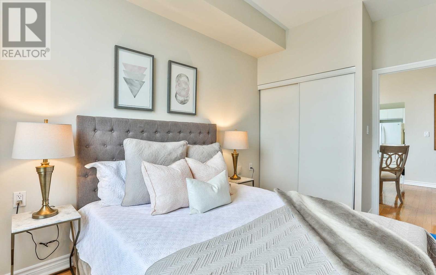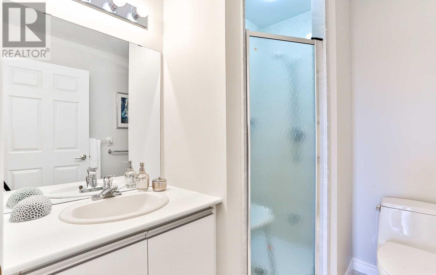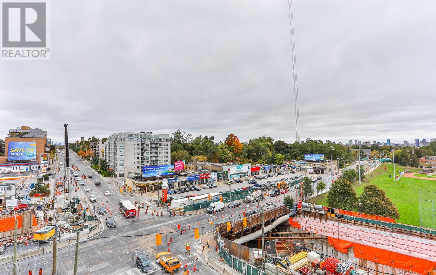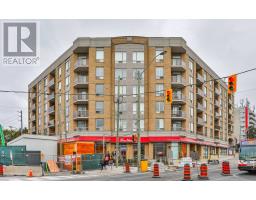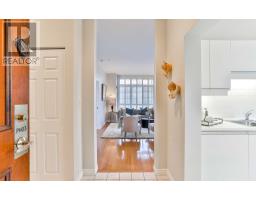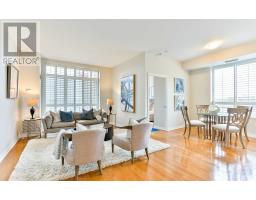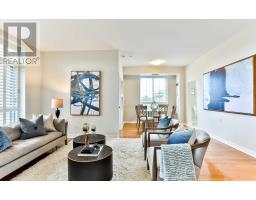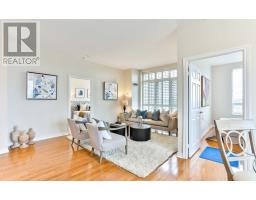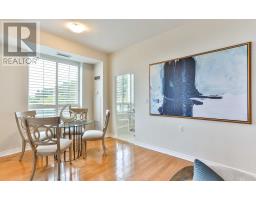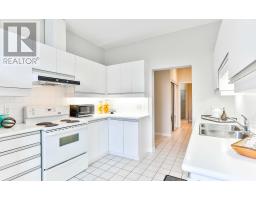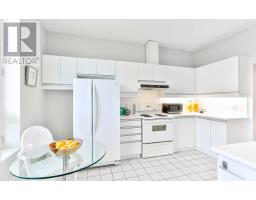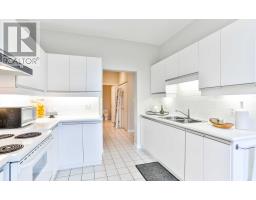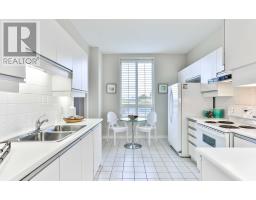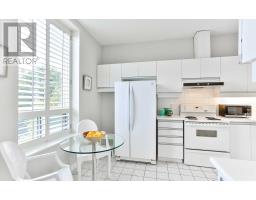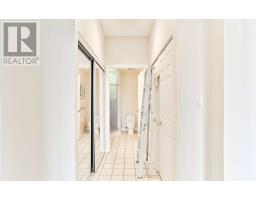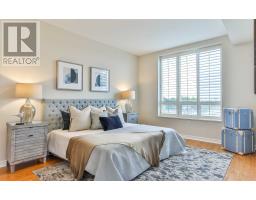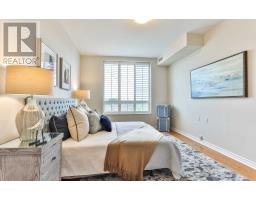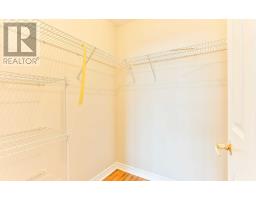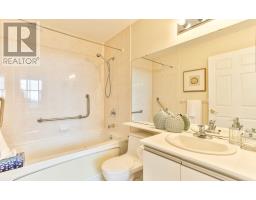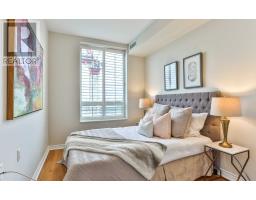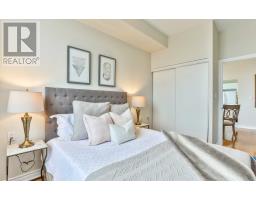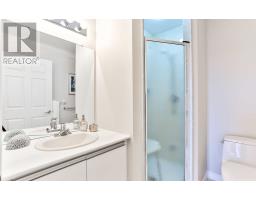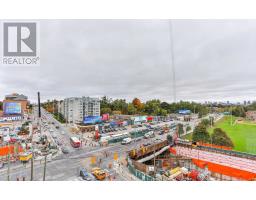#603 -1750 Bayview Ave Toronto, Ontario M4G 4H6
2 Bedroom
2 Bathroom
Central Air Conditioning
Forced Air
$659,000Maintenance,
$1,159.36 Monthly
Maintenance,
$1,159.36 MonthlyThe Prestigious Braxton At Bayview & Eglinton. Stunning 2Bdrm P/H Unit With Gorgeous S/E View Overlooking Talbot Park. 1126Sf Per Floor Plan. Bright, Spacious Layout. Steps To New Lrt Stop, Metro And A Short Walk To Bayview Shops & Cafes. This Will Not Last**** EXTRAS **** Fridge, Stove, Dishwasher, Washer, Dryer, Shutters (All As Is Condition) (id:25308)
Property Details
| MLS® Number | C4612612 |
| Property Type | Single Family |
| Community Name | Mount Pleasant East |
| Amenities Near By | Hospital, Park, Public Transit, Schools |
| Features | Balcony |
| Parking Space Total | 1 |
Building
| Bathroom Total | 2 |
| Bedrooms Above Ground | 2 |
| Bedrooms Total | 2 |
| Amenities | Storage - Locker, Party Room, Exercise Centre, Recreation Centre |
| Cooling Type | Central Air Conditioning |
| Exterior Finish | Brick |
| Heating Fuel | Natural Gas |
| Heating Type | Forced Air |
| Type | Apartment |
Parking
| Underground | |
| Visitor parking |
Land
| Acreage | No |
| Land Amenities | Hospital, Park, Public Transit, Schools |
Rooms
| Level | Type | Length | Width | Dimensions |
|---|---|---|---|---|
| Main Level | Foyer | 1.82 m | 1.41 m | 1.82 m x 1.41 m |
| Main Level | Living Room | 6.1 m | 5.67 m | 6.1 m x 5.67 m |
| Main Level | Dining Room | 6.1 m | 5.67 m | 6.1 m x 5.67 m |
| Main Level | Kitchen | 4.2 m | 3.1 m | 4.2 m x 3.1 m |
| Main Level | Master Bedroom | 5.1 m | 3.44 m | 5.1 m x 3.44 m |
| Main Level | Bedroom 2 | 4.25 m | 3.44 m | 4.25 m x 3.44 m |
| Main Level | Laundry Room | 1.21 m | 1.2 m | 1.21 m x 1.2 m |
https://www.realtor.ca/PropertyDetails.aspx?PropertyId=21261752
Interested?
Contact us for more information
