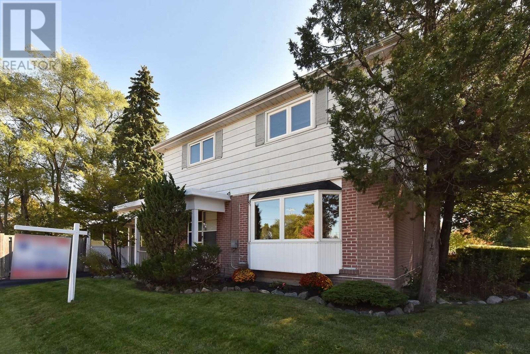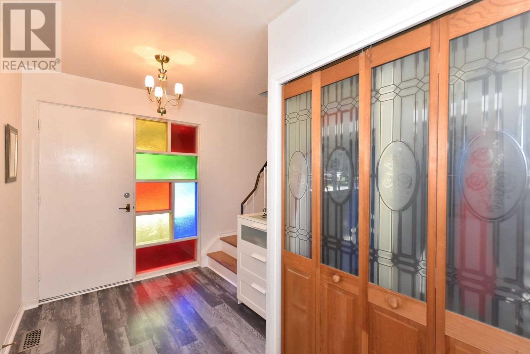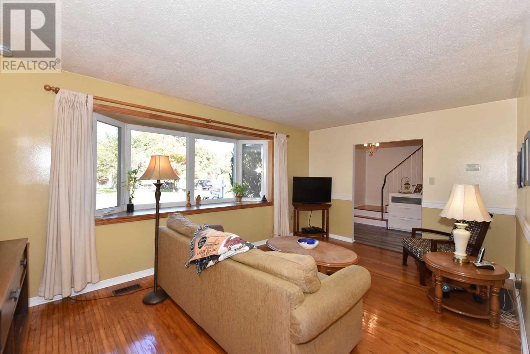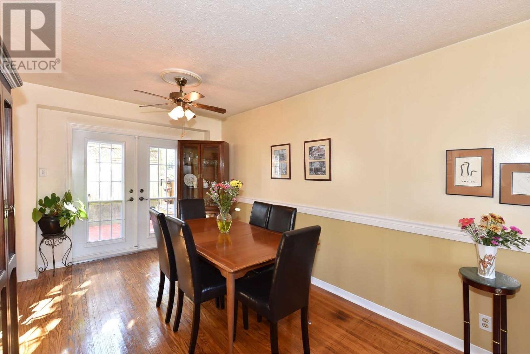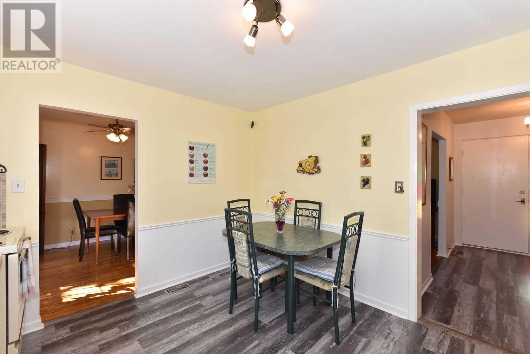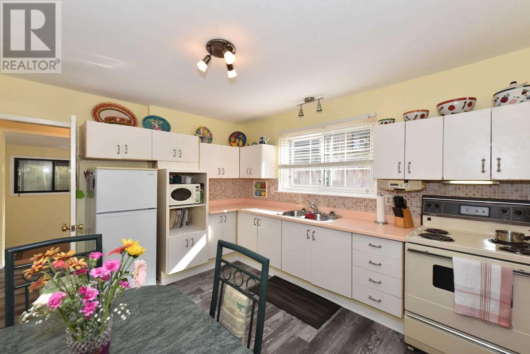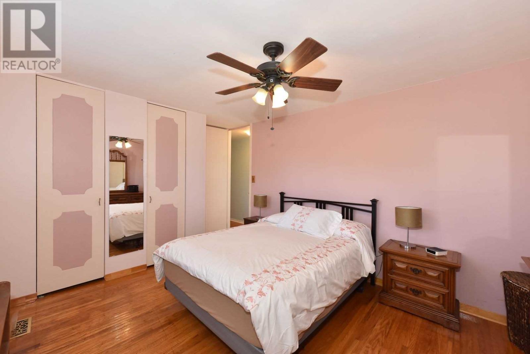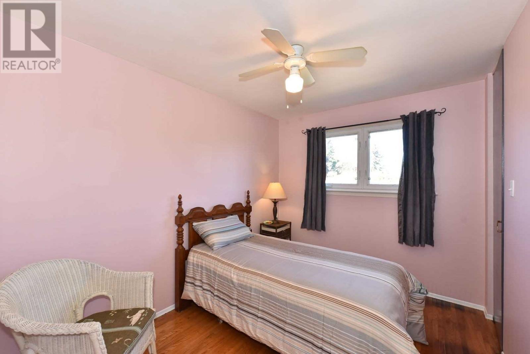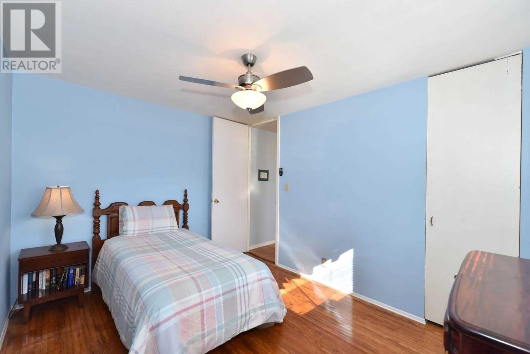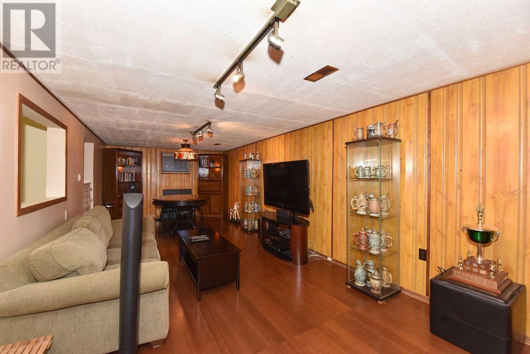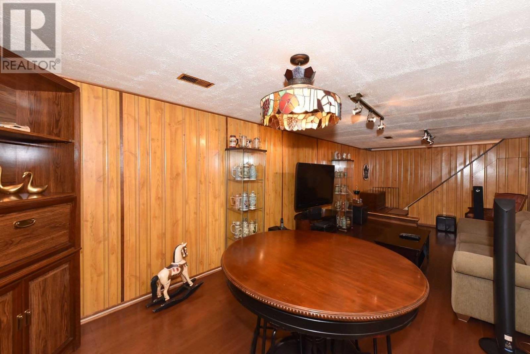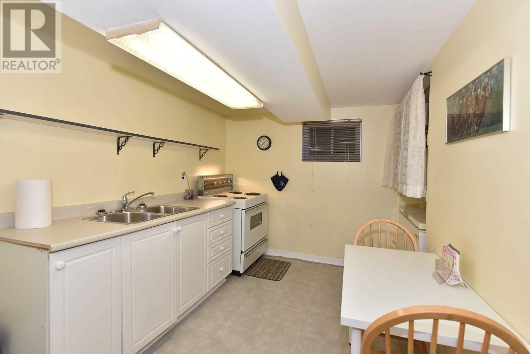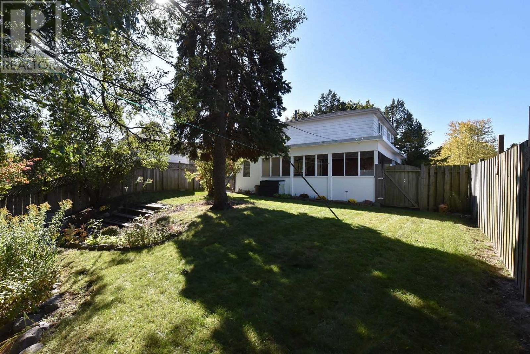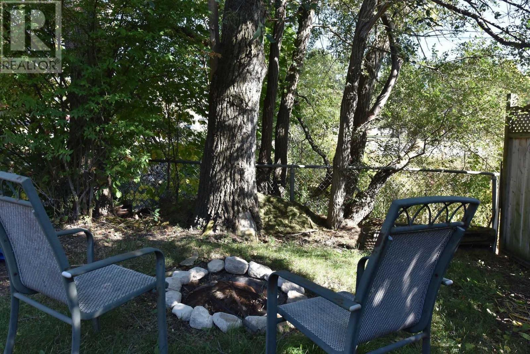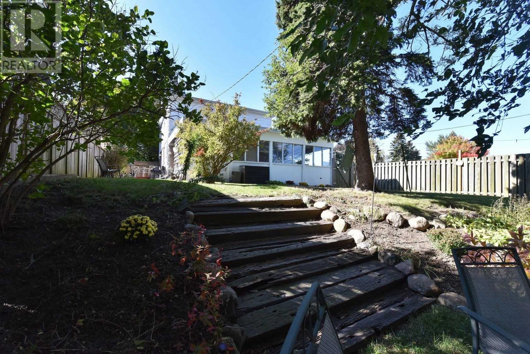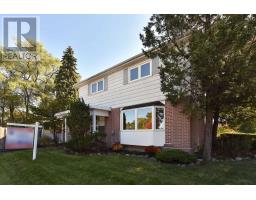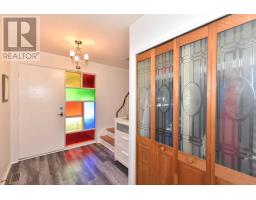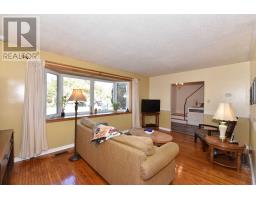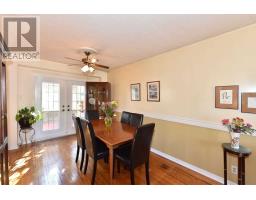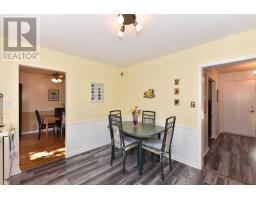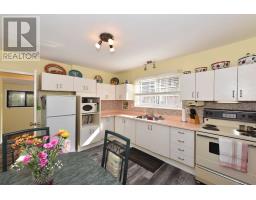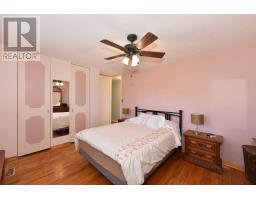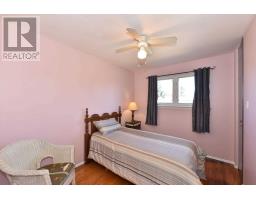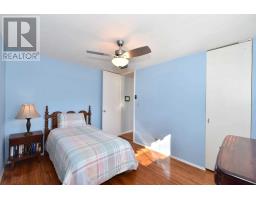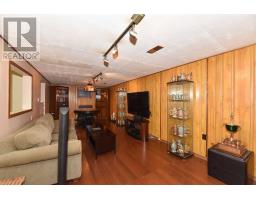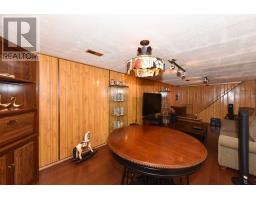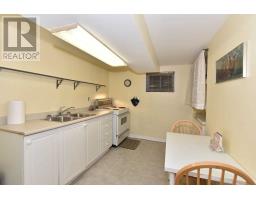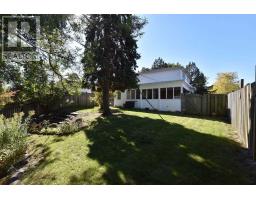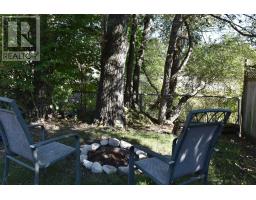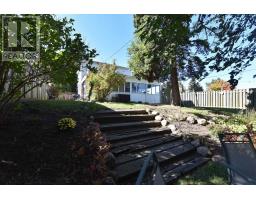1483 Alyssum St Pickering, Ontario L1W 1J1
4 Bedroom
3 Bathroom
Central Air Conditioning
Forced Air
$669,900
Fantastic 4 Bedroom 2 Storey Home On A Ravine Lot! This Huge Corner Lot With A Fire Pit Overlooking The Ravine Feels Just Like Being At The Cottage! Practical Main Floor Layout With A Walk-Out To The Deck From The Dining Room! Bachelor Apartment In The Basement With A Separate Entrance! Minutes To 401, Pickering Go And Lake Ontario! Absolute Must See!!**** EXTRAS **** Existing: Fridge, Stove, Microwave/Range-Hood, Washer, Dryer, Furnace And Equipment, Central Air Conditioner, All Elfs, Gdo And Remotes, All Window Coverings. (id:25308)
Property Details
| MLS® Number | E4612732 |
| Property Type | Single Family |
| Community Name | Bay Ridges |
| Parking Space Total | 3 |
Building
| Bathroom Total | 3 |
| Bedrooms Above Ground | 4 |
| Bedrooms Total | 4 |
| Basement Features | Apartment In Basement |
| Basement Type | N/a |
| Construction Style Attachment | Detached |
| Cooling Type | Central Air Conditioning |
| Exterior Finish | Aluminum Siding, Brick |
| Heating Fuel | Natural Gas |
| Heating Type | Forced Air |
| Stories Total | 2 |
| Type | House |
Parking
| Carport |
Land
| Acreage | No |
| Size Irregular | 50 X 100 Ft |
| Size Total Text | 50 X 100 Ft |
Rooms
| Level | Type | Length | Width | Dimensions |
|---|---|---|---|---|
| Basement | Recreational, Games Room | 7.47 m | 3.27 m | 7.47 m x 3.27 m |
| Basement | Kitchen | 4.04 m | 3.17 m | 4.04 m x 3.17 m |
| Main Level | Kitchen | 3.85 m | 3.38 m | 3.85 m x 3.38 m |
| Main Level | Living Room | 5.18 m | 3.36 m | 5.18 m x 3.36 m |
| Main Level | Dining Room | 3.53 m | 2.94 m | 3.53 m x 2.94 m |
| Main Level | Foyer | 3.4 m | 2.22 m | 3.4 m x 2.22 m |
| Main Level | Laundry Room | 3.47 m | 1.68 m | 3.47 m x 1.68 m |
| Upper Level | Master Bedroom | 4.18 m | 3.34 m | 4.18 m x 3.34 m |
| Upper Level | Bedroom 2 | 3.67 m | 2.97 m | 3.67 m x 2.97 m |
| Upper Level | Bedroom 3 | 3.16 m | 2.65 m | 3.16 m x 2.65 m |
| Upper Level | Bedroom 4 | 3.34 m | 2.61 m | 3.34 m x 2.61 m |
https://www.realtor.ca/PropertyDetails.aspx?PropertyId=21261916
Interested?
Contact us for more information
