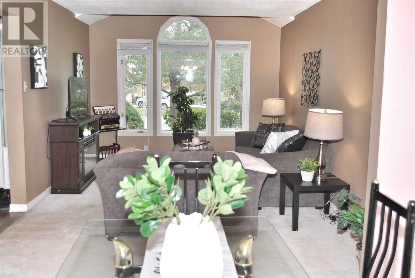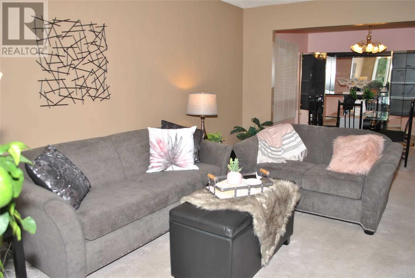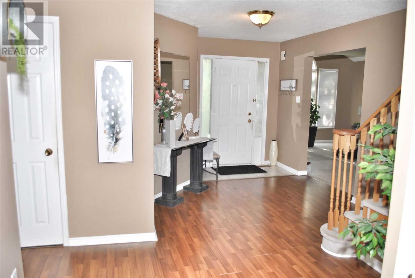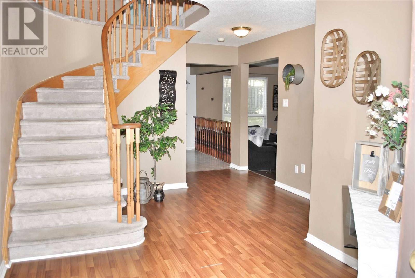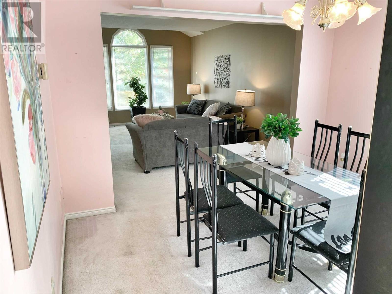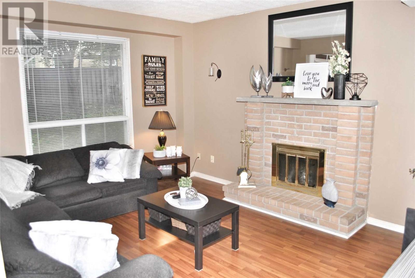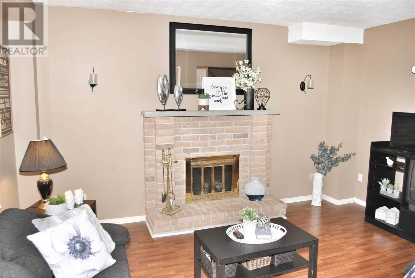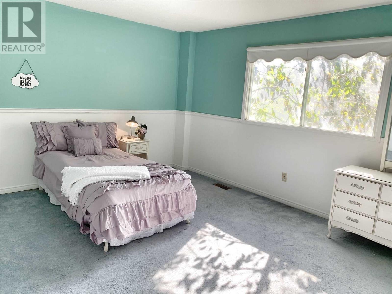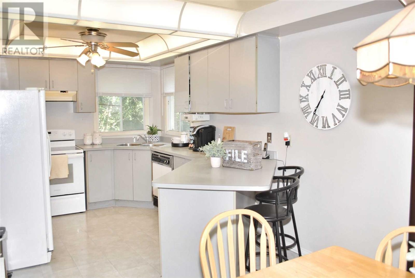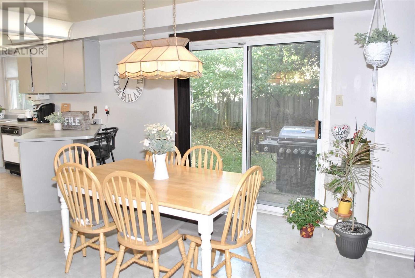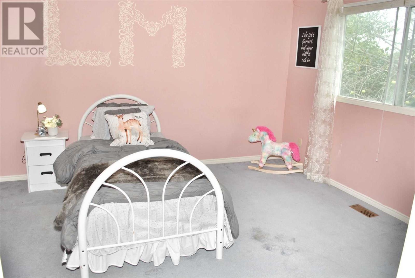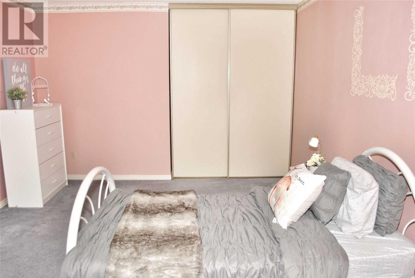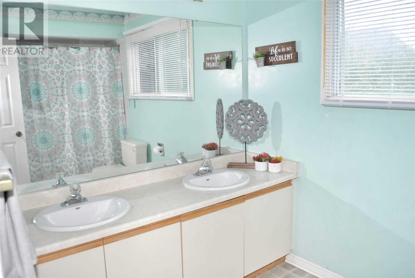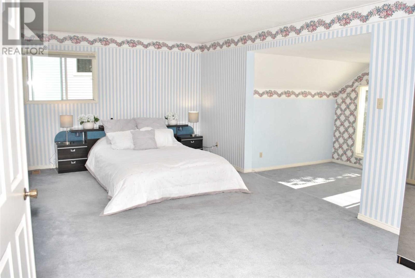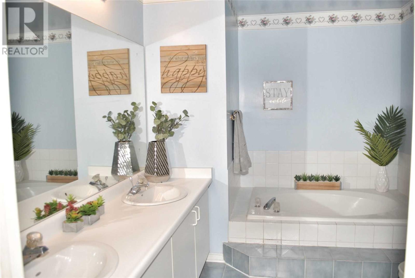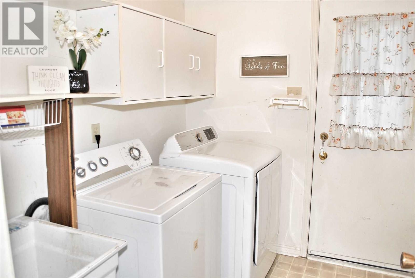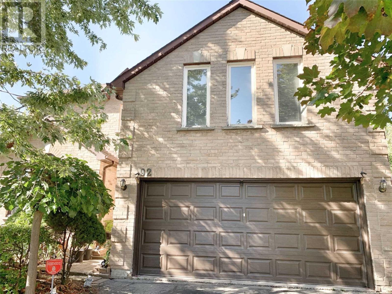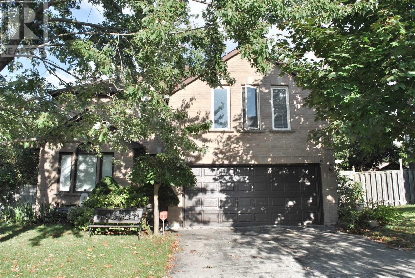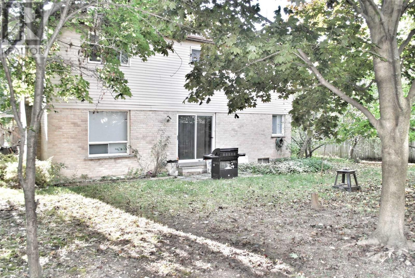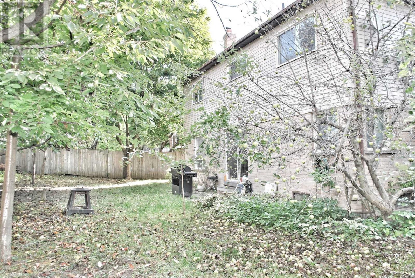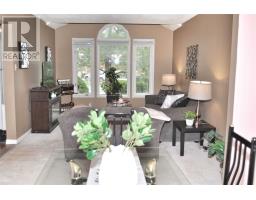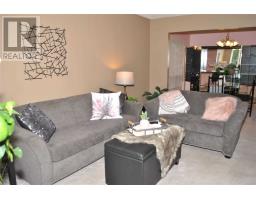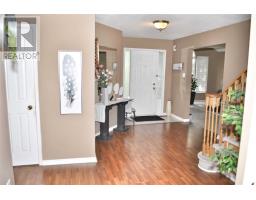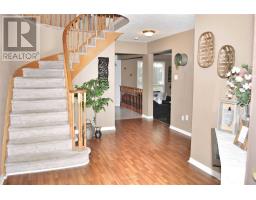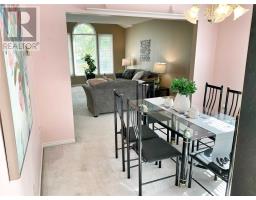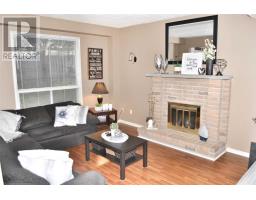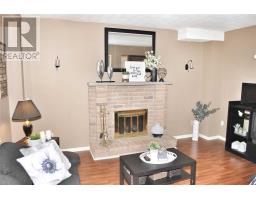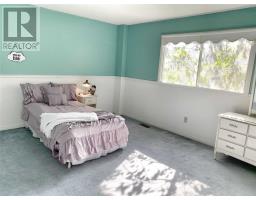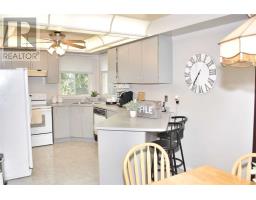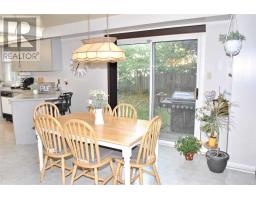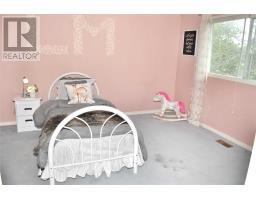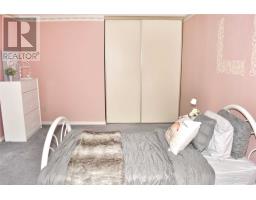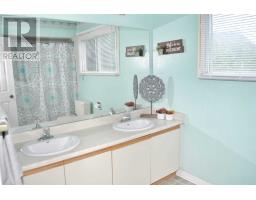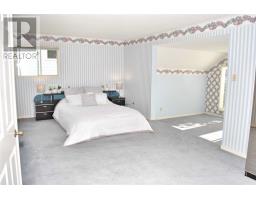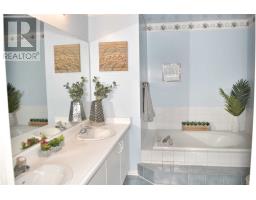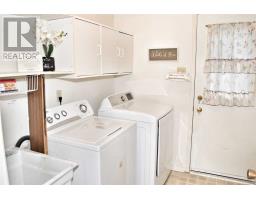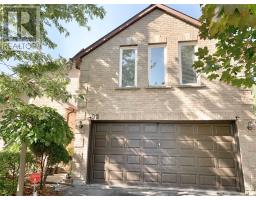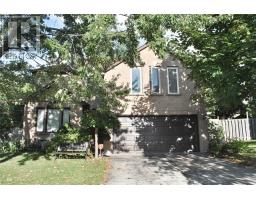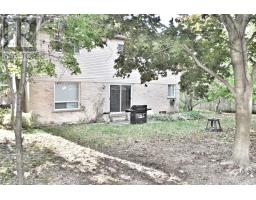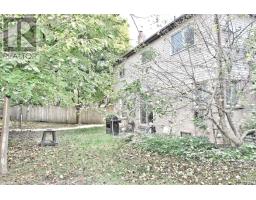4 Bedroom
3 Bathroom
Fireplace
Central Air Conditioning
Forced Air
$709,900
Look No Further! Fantastic Home On A Premium Wide Pie Shaped Lot & Situated In A Family Friendly Quiet Neighbourhood. Beautiful Mature Trees For Plenty Of Privacy. W/Apprx 2694 Sq. Ft. (Mpac) Spacious/Functional Floor Plan W/Sep. Living/Dining & Family Rm. Generous Size Bedrooms. No Sidewalk & Parking For 4 Cars! Roof 2013 Garage Doors 2019 Mins Away To Hwy 401, Groceries, & Amenities. Let Your Imagination Run Wild With The Unspoiled Oversized Basement!**** EXTRAS **** All Elf's, Stove, Dishwasher, Fridge, Washer/Dryer. (id:25308)
Property Details
|
MLS® Number
|
E4612739 |
|
Property Type
|
Single Family |
|
Community Name
|
Blue Grass Meadows |
|
Amenities Near By
|
Park, Public Transit, Schools |
|
Features
|
Cul-de-sac |
|
Parking Space Total
|
6 |
Building
|
Bathroom Total
|
3 |
|
Bedrooms Above Ground
|
4 |
|
Bedrooms Total
|
4 |
|
Basement Development
|
Unfinished |
|
Basement Type
|
Full (unfinished) |
|
Construction Style Attachment
|
Detached |
|
Cooling Type
|
Central Air Conditioning |
|
Exterior Finish
|
Brick, Vinyl |
|
Fireplace Present
|
Yes |
|
Heating Fuel
|
Natural Gas |
|
Heating Type
|
Forced Air |
|
Stories Total
|
2 |
|
Type
|
House |
Parking
Land
|
Acreage
|
No |
|
Land Amenities
|
Park, Public Transit, Schools |
|
Size Irregular
|
40 Ft ; 40ftx104.96ftx25.71ftx82.95ftx108.40ft |
|
Size Total Text
|
40 Ft ; 40ftx104.96ftx25.71ftx82.95ftx108.40ft |
Rooms
| Level |
Type |
Length |
Width |
Dimensions |
|
Second Level |
Master Bedroom |
7.61 m |
3.47 m |
7.61 m x 3.47 m |
|
Second Level |
Sitting Room |
3.31 m |
4.23 m |
3.31 m x 4.23 m |
|
Second Level |
Bedroom 2 |
4.78 m |
3.57 m |
4.78 m x 3.57 m |
|
Second Level |
Bedroom 3 |
3.59 m |
4.86 m |
3.59 m x 4.86 m |
|
Second Level |
Bedroom 4 |
3.3 m |
4.29 m |
3.3 m x 4.29 m |
|
Main Level |
Living Room |
5.11 m |
3.4 m |
5.11 m x 3.4 m |
|
Main Level |
Dining Room |
3.41 m |
3.18 m |
3.41 m x 3.18 m |
|
Main Level |
Family Room |
3.65 m |
4.59 m |
3.65 m x 4.59 m |
|
Main Level |
Kitchen |
3.04 m |
4.66 m |
3.04 m x 4.66 m |
|
Main Level |
Eating Area |
3.44 m |
2.53 m |
3.44 m x 2.53 m |
http://www.92fairmeadow.com
