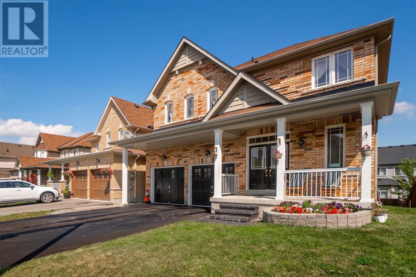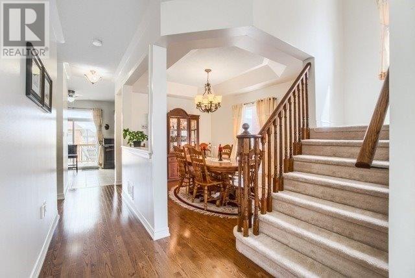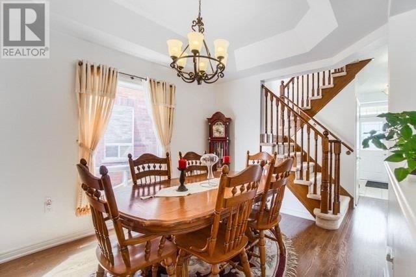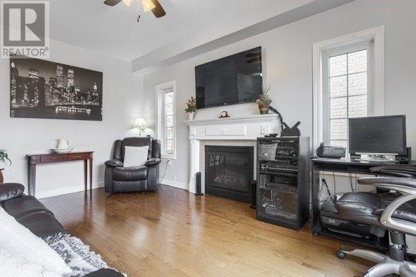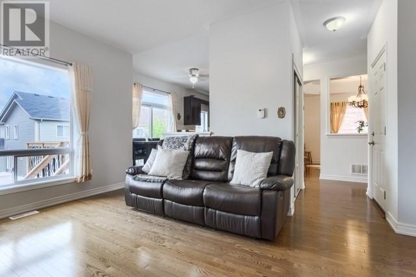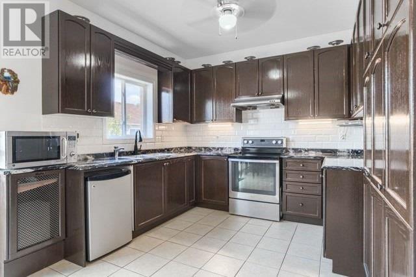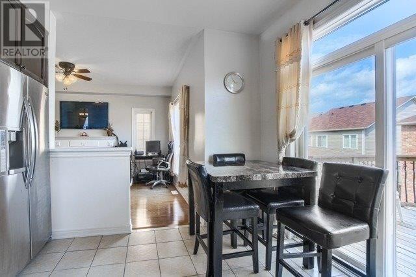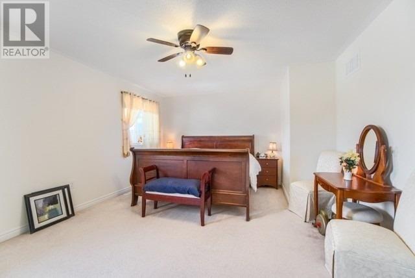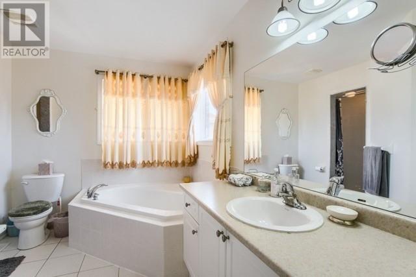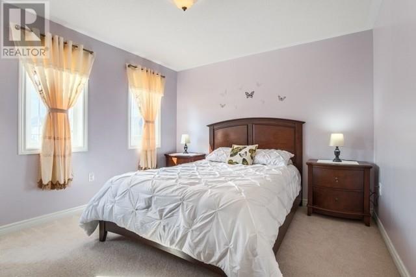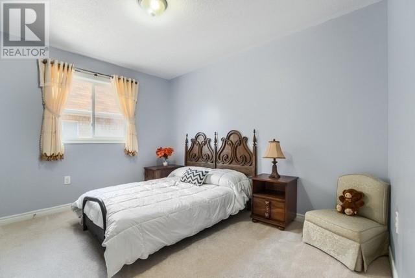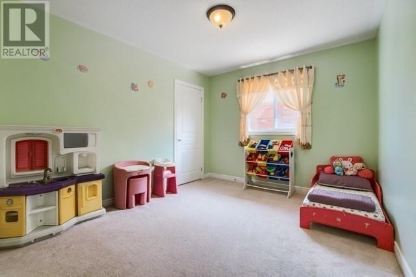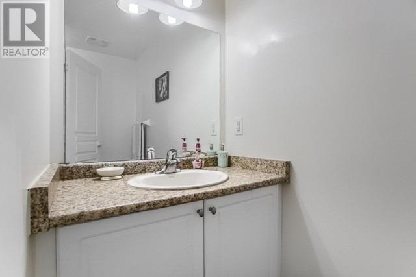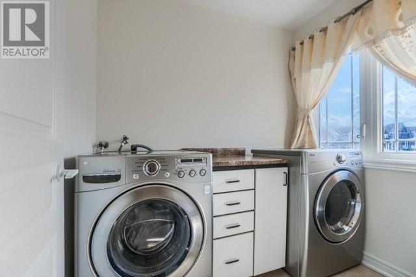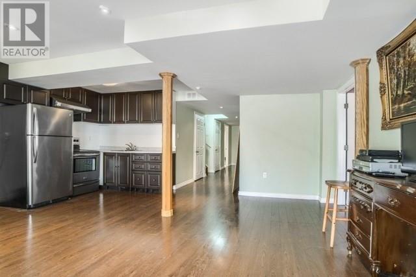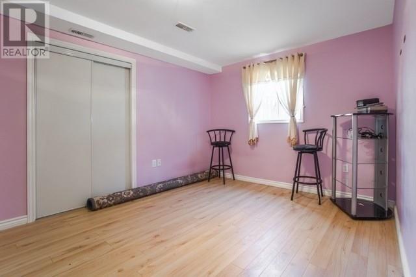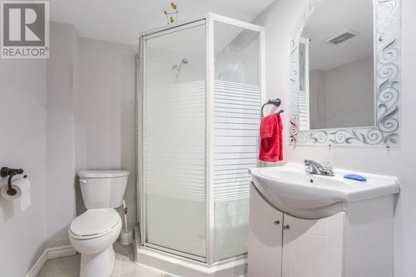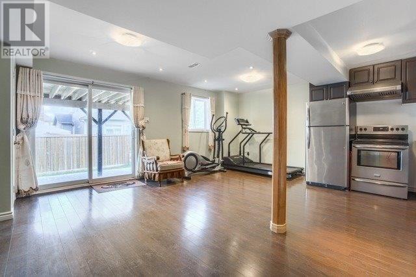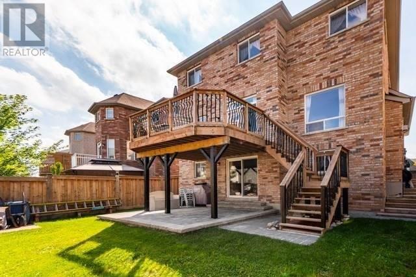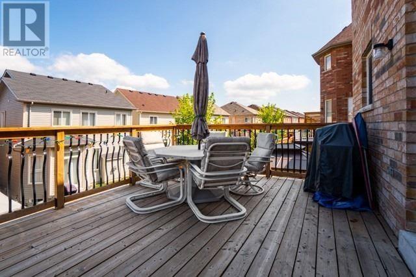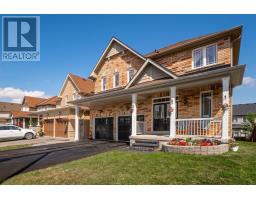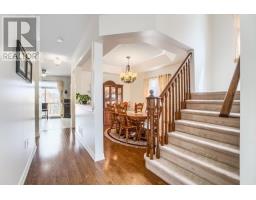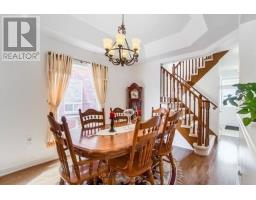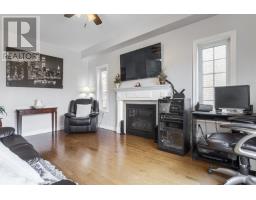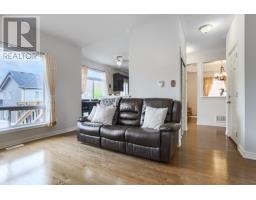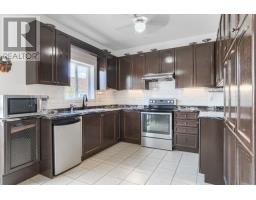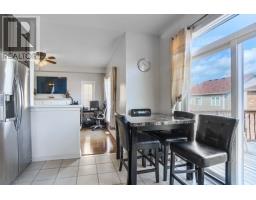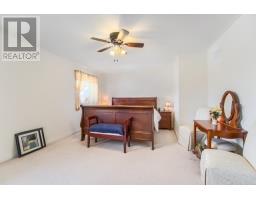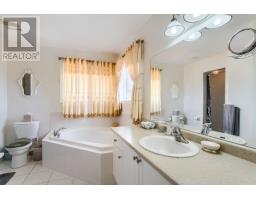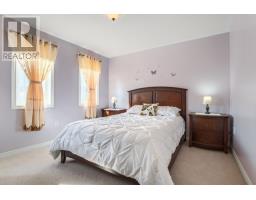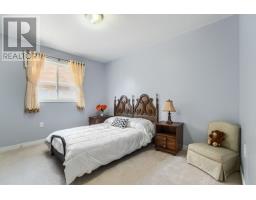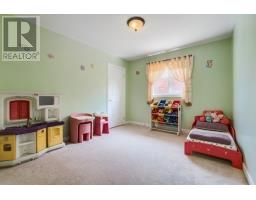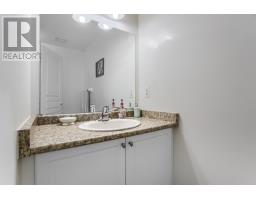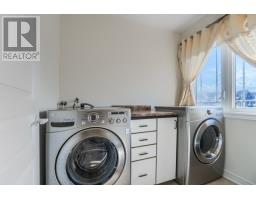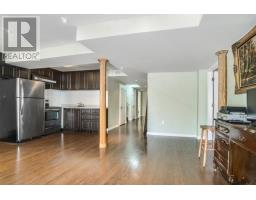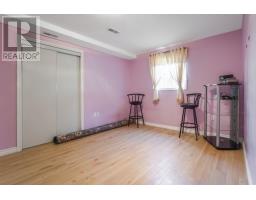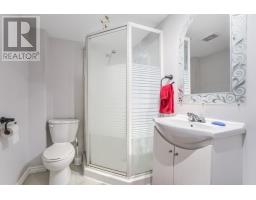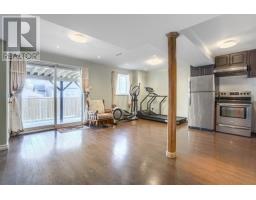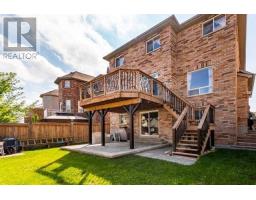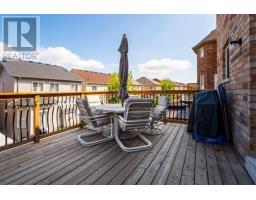5 Bedroom
4 Bathroom
Fireplace
Central Air Conditioning
Forced Air
$769,900
Beautiful Recently Upgraded 4 + 1 Bed 4 Bath 2 Car Garage Detached Home Featuring A Spacious, Bright, Finished Walk Out Basement Fully Equipped With An Updated Full Size Kitchen, Ss/ Appls, Brand New Samsung Washer & Dryer, 1 Large Bdrm & Great Rm - A Totally Self Contained Space With Rental Potential Or For Inlaws! Newly Installed 200 Sf Deck + 400 Sf Interlocking In Backyard (2019)! Main House Has Separate Laundry On 2nd Flr!**** EXTRAS **** All New Light Fxtrs, Freshly Painted, Granite C/T +Backsplash In Kitch W/ Extended Cabinetry! Interlocking Frnt & Stone Porch Steps! Soundprood Insulation In Bsmt Ceilings! Inc: 2 Fridge, 2 Stove, 2 Washer 2 Dryer, All Elfs, Window Covers (id:25308)
Property Details
|
MLS® Number
|
N4612642 |
|
Property Type
|
Single Family |
|
Neigbourhood
|
Roches Point |
|
Community Name
|
Keswick South |
|
Parking Space Total
|
6 |
Building
|
Bathroom Total
|
4 |
|
Bedrooms Above Ground
|
4 |
|
Bedrooms Below Ground
|
1 |
|
Bedrooms Total
|
5 |
|
Basement Development
|
Finished |
|
Basement Features
|
Separate Entrance, Walk Out |
|
Basement Type
|
N/a (finished) |
|
Construction Style Attachment
|
Detached |
|
Cooling Type
|
Central Air Conditioning |
|
Exterior Finish
|
Brick |
|
Fireplace Present
|
Yes |
|
Heating Fuel
|
Natural Gas |
|
Heating Type
|
Forced Air |
|
Stories Total
|
2 |
|
Type
|
House |
Parking
Land
|
Acreage
|
No |
|
Size Irregular
|
39.77 X 88.62 Ft |
|
Size Total Text
|
39.77 X 88.62 Ft |
Rooms
| Level |
Type |
Length |
Width |
Dimensions |
|
Second Level |
Master Bedroom |
5.74 m |
4.01 m |
5.74 m x 4.01 m |
|
Second Level |
Bedroom 2 |
3.56 m |
3.02 m |
3.56 m x 3.02 m |
|
Second Level |
Bedroom 3 |
3.56 m |
3.35 m |
3.56 m x 3.35 m |
|
Second Level |
Bedroom 4 |
3.02 m |
3.58 m |
3.02 m x 3.58 m |
|
Second Level |
Laundry Room |
1.68 m |
2.13 m |
1.68 m x 2.13 m |
|
Basement |
Kitchen |
4.83 m |
2.39 m |
4.83 m x 2.39 m |
|
Basement |
Living Room |
4.6 m |
3.35 m |
4.6 m x 3.35 m |
|
Basement |
Bedroom 5 |
4.62 m |
3.07 m |
4.62 m x 3.07 m |
|
Main Level |
Eating Area |
2.54 m |
3.12 m |
2.54 m x 3.12 m |
|
Main Level |
Kitchen |
3.18 m |
3.12 m |
3.18 m x 3.12 m |
|
Main Level |
Dining Room |
3.84 m |
2.85 m |
3.84 m x 2.85 m |
|
Main Level |
Family Room |
4.8 m |
3.25 m |
4.8 m x 3.25 m |
https://ontario.onepercentrealty.com/agents/740
