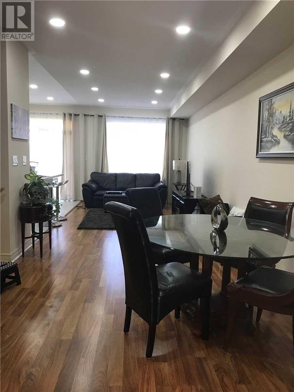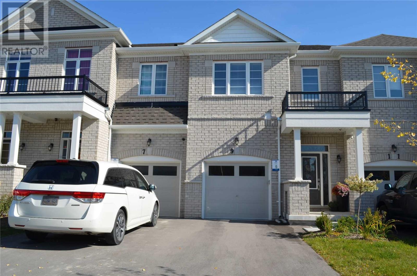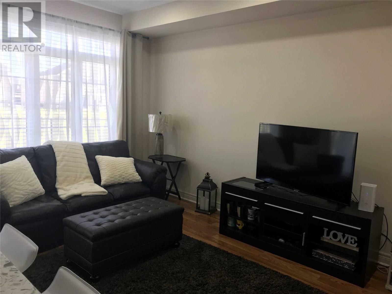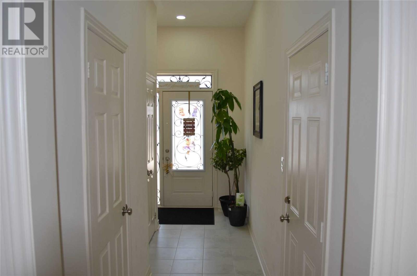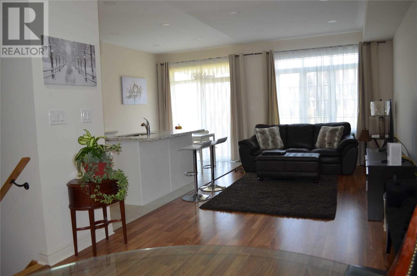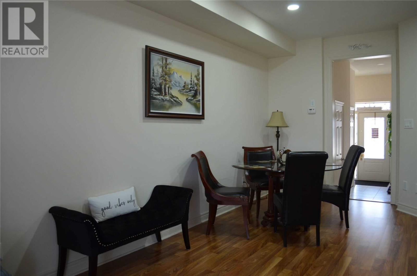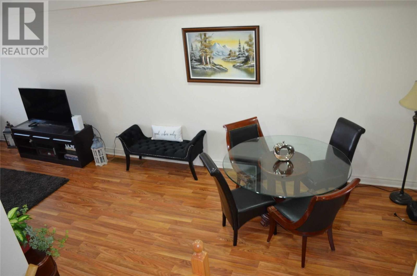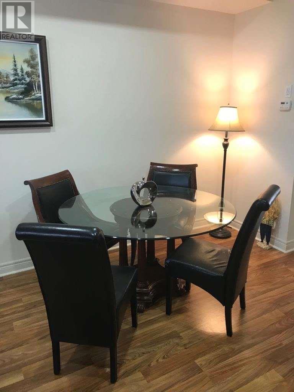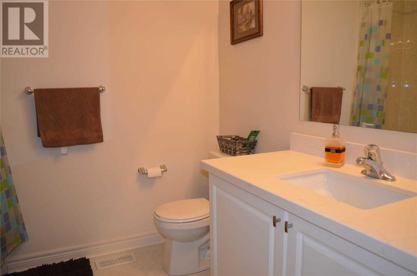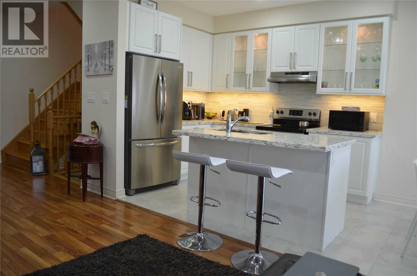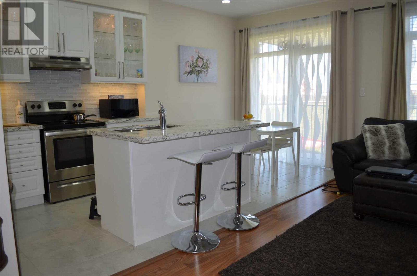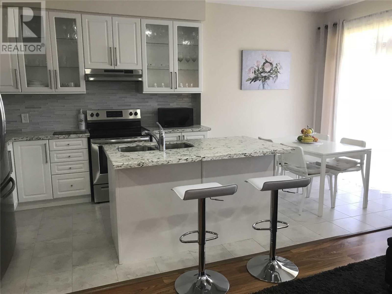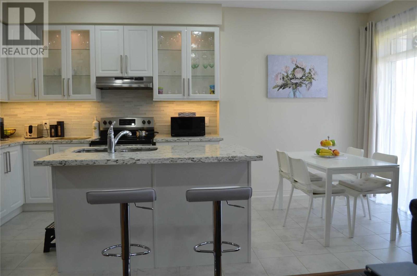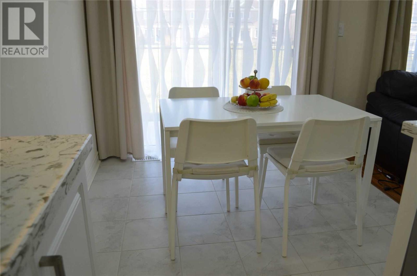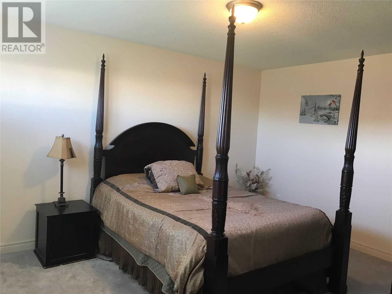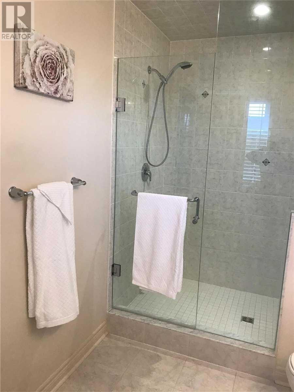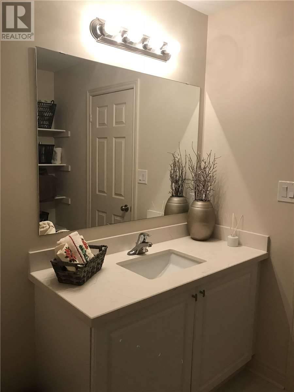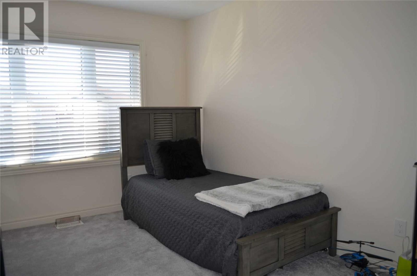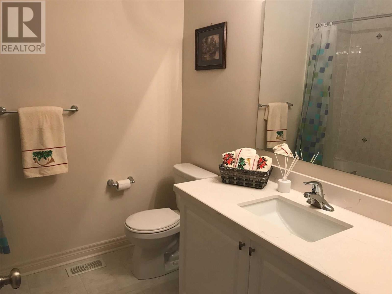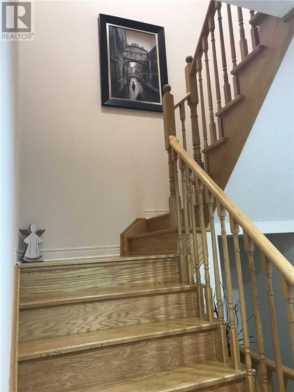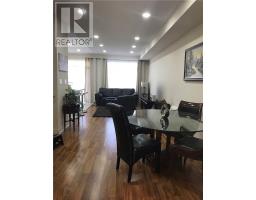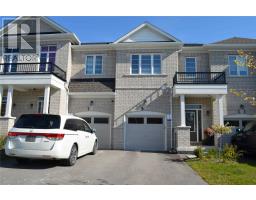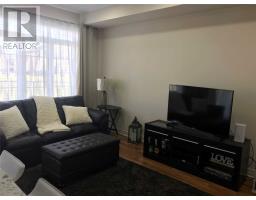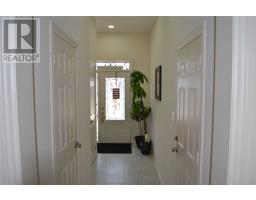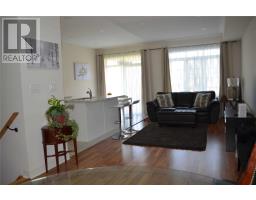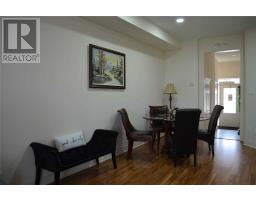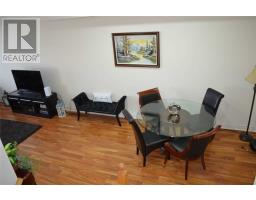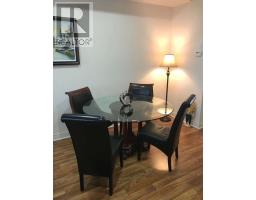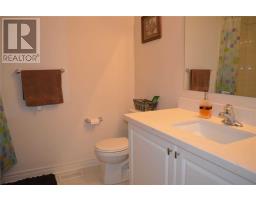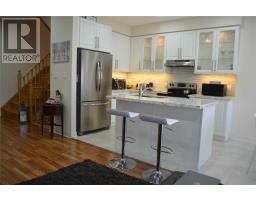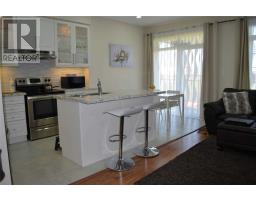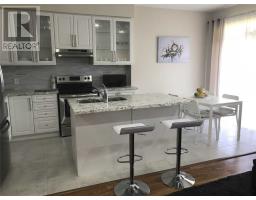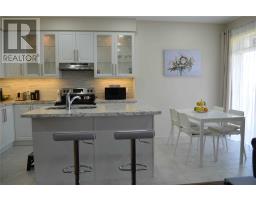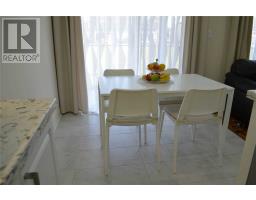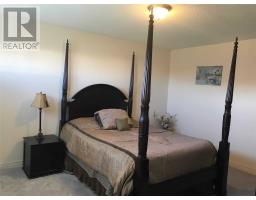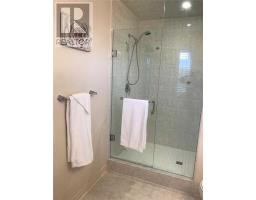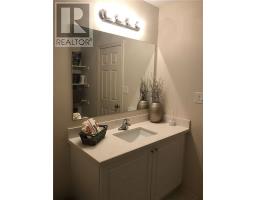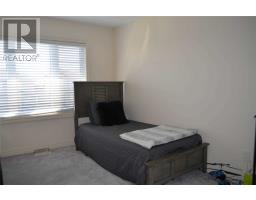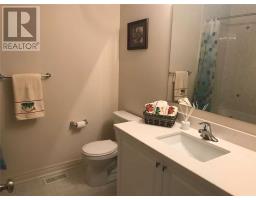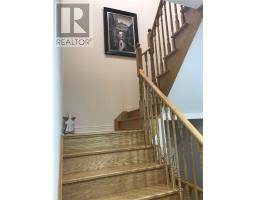3 Bedroom
3 Bathroom
Central Air Conditioning
Forced Air
$668,500
Bright & Cozy, Very Inviting, Practically New, About 1700 Sq Freehold Townhouse.Very Functional Open Concept Floor Plan.9' Ceiings. Lots Of Upgrades. Hardwood Flrs On Main Level. Potlights. Beautifully Upgraded Kitchen W/Center Island, Granite Counter, S/S Appliances, Custom B/Splash. Good Sized All Bdrms. Master With W/I Closet & 4Pc Ensuite.Upgrd Frameless Shower Stall. Custom Entry Door. 2nd Floor Laundry. Low Property Tax.**** EXTRAS **** Excellent Location W/Walking Distance To Schools, Shopping, Transit. Close To Hwy 400 & 404. Presently Tenanted. Tenant Can Stay Or Leave. Incl. All Existing S/S Appliances, Washer/Dryer, All Elf's, Window Covers, Cac, Gdo & Remotes. (id:25308)
Property Details
|
MLS® Number
|
N4612581 |
|
Property Type
|
Single Family |
|
Community Name
|
Bradford |
|
Parking Space Total
|
3 |
Building
|
Bathroom Total
|
3 |
|
Bedrooms Above Ground
|
3 |
|
Bedrooms Total
|
3 |
|
Basement Type
|
Full |
|
Construction Style Attachment
|
Attached |
|
Cooling Type
|
Central Air Conditioning |
|
Exterior Finish
|
Brick |
|
Heating Fuel
|
Natural Gas |
|
Heating Type
|
Forced Air |
|
Stories Total
|
2 |
|
Type
|
Row / Townhouse |
Parking
Land
|
Acreage
|
No |
|
Size Irregular
|
19.69 X 88.58 Ft |
|
Size Total Text
|
19.69 X 88.58 Ft |
Rooms
| Level |
Type |
Length |
Width |
Dimensions |
|
Second Level |
Master Bedroom |
4.45 m |
3.84 m |
4.45 m x 3.84 m |
|
Second Level |
Bedroom 2 |
4.27 m |
2.8 m |
4.27 m x 2.8 m |
|
Second Level |
Bedroom 3 |
3.96 m |
2.9 m |
3.96 m x 2.9 m |
|
Second Level |
Laundry Room |
|
|
|
|
Main Level |
Living Room |
5.49 m |
3.35 m |
5.49 m x 3.35 m |
|
Main Level |
Dining Room |
5.49 m |
3.35 m |
5.49 m x 3.35 m |
|
Main Level |
Kitchen |
3.43 m |
2.68 m |
3.43 m x 2.68 m |
|
Main Level |
Eating Area |
3.09 m |
2.44 m |
3.09 m x 2.44 m |
https://www.realtor.ca/PropertyDetails.aspx?PropertyId=21260447
