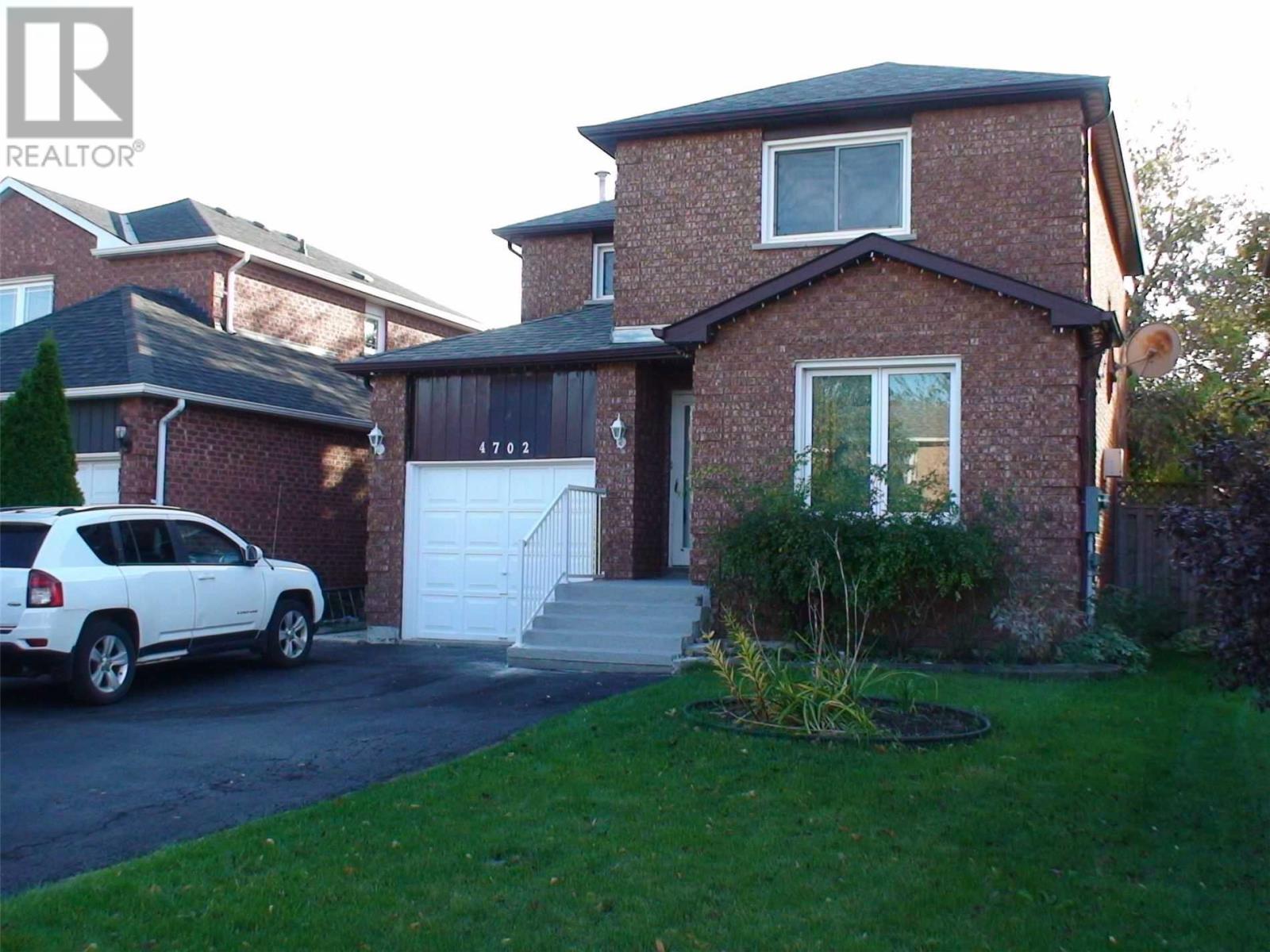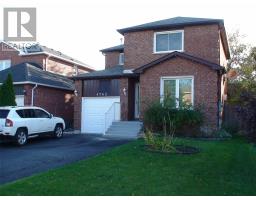4 Bedroom
3 Bathroom
Fireplace
Central Air Conditioning
Forced Air
$749,999
Location, Location. Prime East Credit In High Demand. All Brick Home Which Is Clean And Well-Maintained By Its Current Owners. Walk-Out To A Big, Shaded Backyard For Summer Or Winter Fun. Finished Basement As A Rec Room. New Laminate Floors On 2nd Flr. Fresh Paint On Main Flr. New Concrete Steps / Rails On Entrance. Great Neighborhood, Has All Amenities Close By (Schools, Groceries, Parks, Banks, Restaurants, Hospital) Mins. To 403/401. Priced To Sell. Hurry.**** EXTRAS **** All Existing Appliances. Newer Stacked Washer And Dryer. All Elfs. Cac (2009), Hi-Eff Furnace (2012), 25 Yr Roof Shingles (2011), Hwt (Rent), Gdo And Remote. Gas Fireplace In Living Room To Keep Cozy In Wintertime. ** No Sign On Lawn ** (id:25308)
Property Details
|
MLS® Number
|
W4612527 |
|
Property Type
|
Single Family |
|
Neigbourhood
|
East Credit |
|
Community Name
|
East Credit |
|
Amenities Near By
|
Park, Public Transit, Schools |
|
Features
|
Sloping |
|
Parking Space Total
|
4 |
Building
|
Bathroom Total
|
3 |
|
Bedrooms Above Ground
|
3 |
|
Bedrooms Below Ground
|
1 |
|
Bedrooms Total
|
4 |
|
Basement Development
|
Finished |
|
Basement Type
|
N/a (finished) |
|
Construction Style Attachment
|
Detached |
|
Cooling Type
|
Central Air Conditioning |
|
Exterior Finish
|
Brick |
|
Fireplace Present
|
Yes |
|
Heating Fuel
|
Natural Gas |
|
Heating Type
|
Forced Air |
|
Stories Total
|
2 |
|
Type
|
House |
Parking
Land
|
Acreage
|
No |
|
Land Amenities
|
Park, Public Transit, Schools |
|
Size Irregular
|
36.12 X 136.41 Ft |
|
Size Total Text
|
36.12 X 136.41 Ft |
Rooms
| Level |
Type |
Length |
Width |
Dimensions |
|
Second Level |
Master Bedroom |
3.9 m |
3.28 m |
3.9 m x 3.28 m |
|
Second Level |
Bedroom 2 |
3.02 m |
2.86 m |
3.02 m x 2.86 m |
|
Second Level |
Bedroom 3 |
4.1 m |
3.05 m |
4.1 m x 3.05 m |
|
Basement |
Bedroom 4 |
5.49 m |
4.5 m |
5.49 m x 4.5 m |
|
Basement |
Recreational, Games Room |
4.75 m |
4.06 m |
4.75 m x 4.06 m |
|
Ground Level |
Living Room |
4.33 m |
3.22 m |
4.33 m x 3.22 m |
|
Ground Level |
Dining Room |
3.06 m |
3.01 m |
3.06 m x 3.01 m |
|
Ground Level |
Kitchen |
4.58 m |
2.96 m |
4.58 m x 2.96 m |
https://www.realtor.ca/PropertyDetails.aspx?PropertyId=21260451


