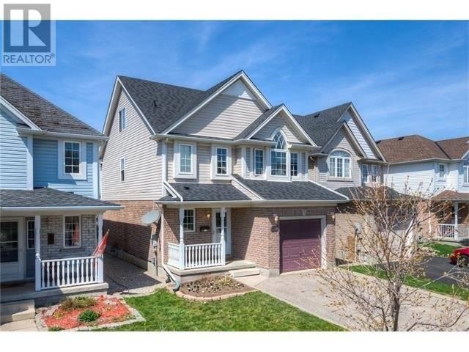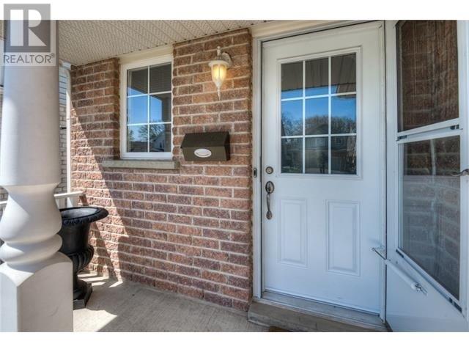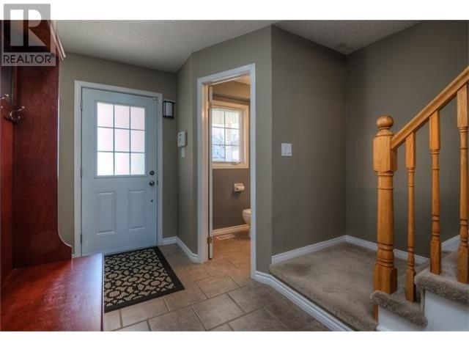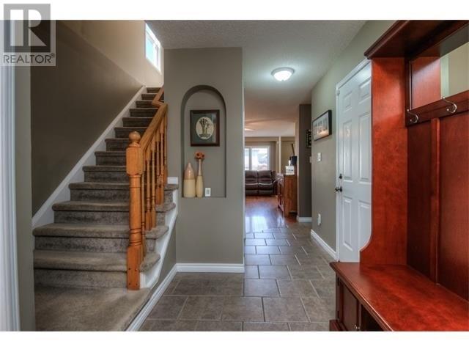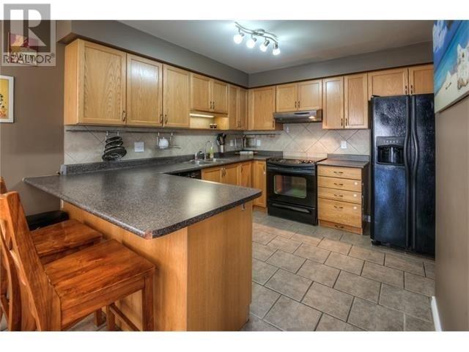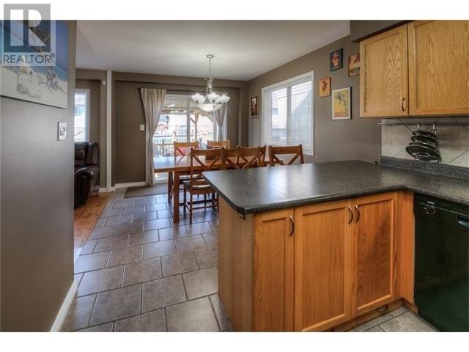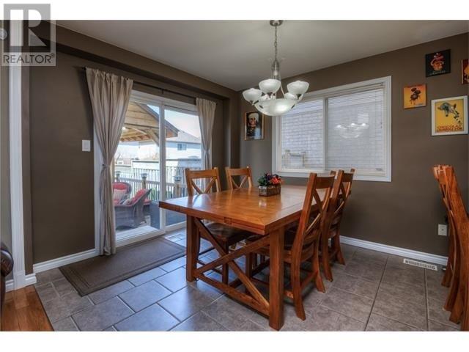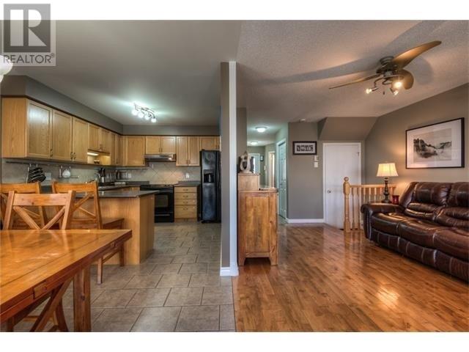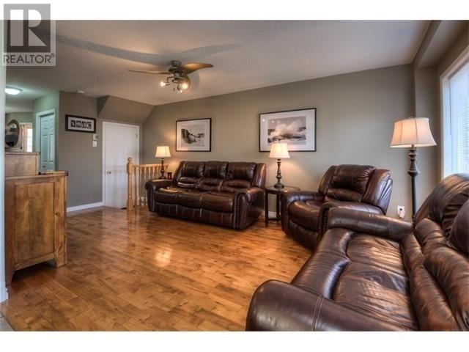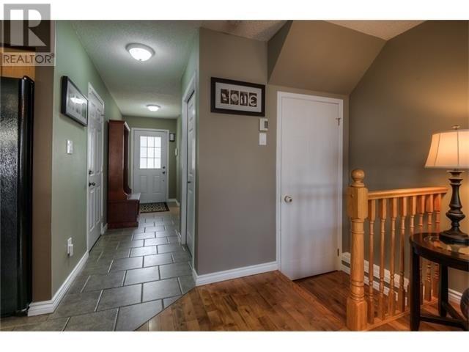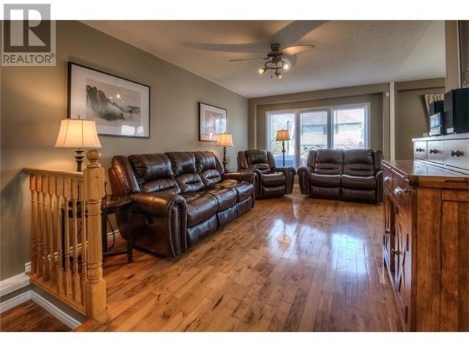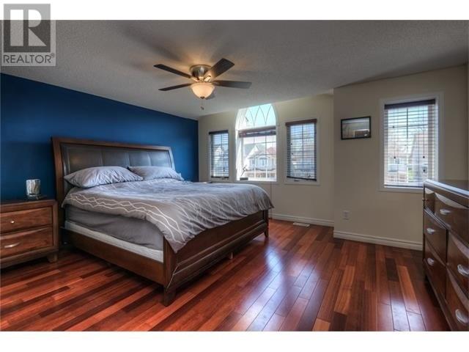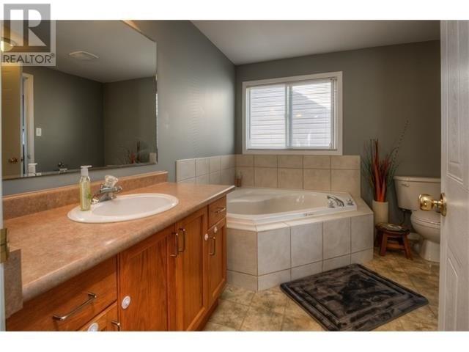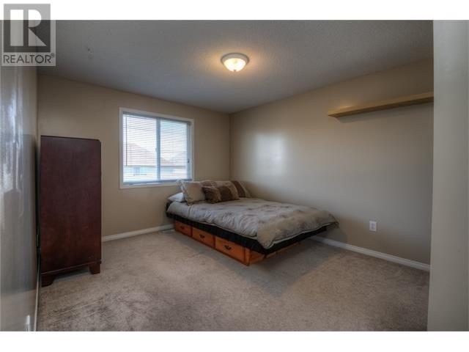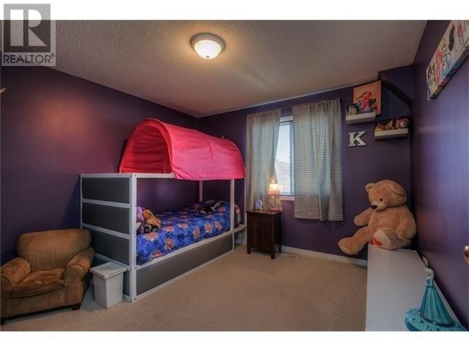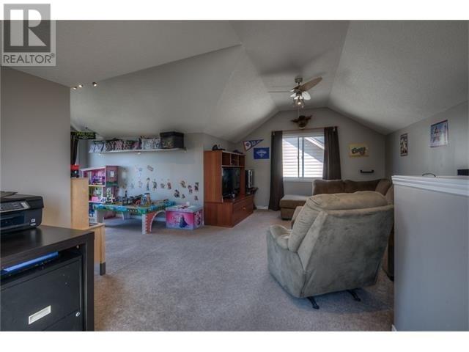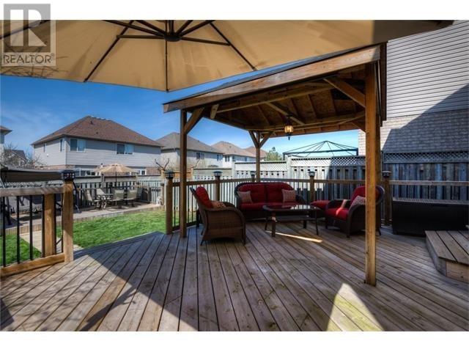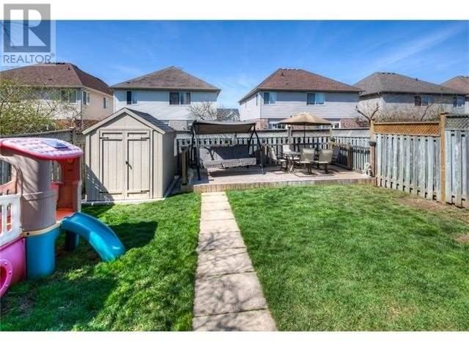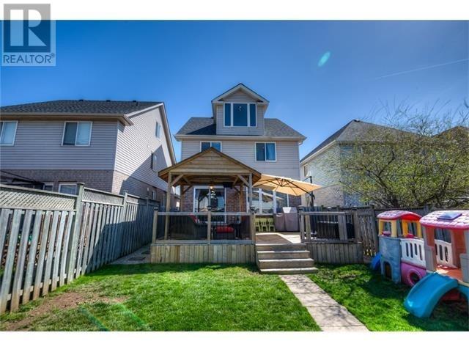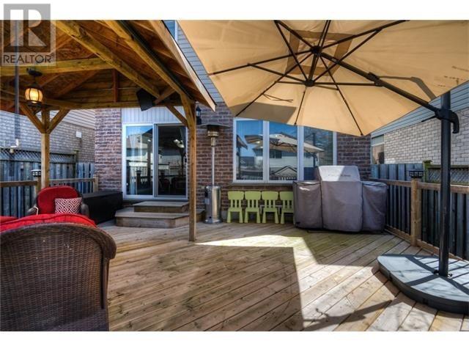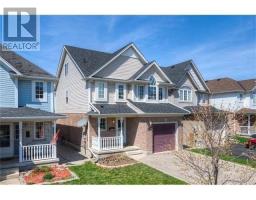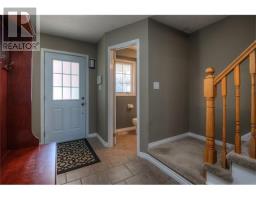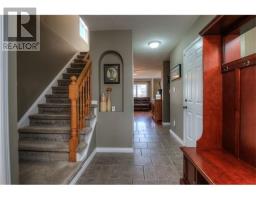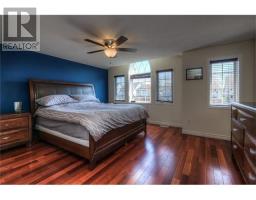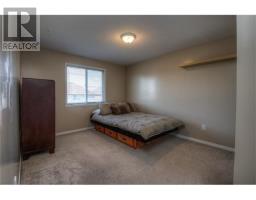75 Chrysler Cres Cambridge, Ontario N3H 2S5
3 Bedroom
2 Bathroom
Central Air Conditioning
Forced Air
$579,900
Beautiful Detached Home On A V/Quiet Crest, 3 Bdrm Family Home, W/ Entertaining Space Galore. Living Room W/ Hdwd, New Ceramics In The Hallway & The Oak Kitchen, Sliding Out Past The Dining Area To Large Fenced Bkyrd, W/ 2 Decks And Gazebo. The Master Suite Has Ensuite Privilege & A Walk-In Closet W/Custom Storage. 2 Large Bdrms As Well, Fill Out This Level. The Fun Doesn't Stop There - Also A 3rd Storey Light Filled Loft W/Vaulted Ceilings, Great To Relax.**** EXTRAS **** Inclusions:- Fridge, Stove, Dishwasher, Water Softener, Washer, Dryer,Garage Door Opener & Remotes, Satellite Dish, Sump Pump Just 4 Minutes From The 401 (id:25308)
Property Details
| MLS® Number | X4612504 |
| Property Type | Single Family |
| Neigbourhood | Lang's Farm |
| Parking Space Total | 3 |
Building
| Bathroom Total | 2 |
| Bedrooms Above Ground | 3 |
| Bedrooms Total | 3 |
| Basement Development | Unfinished |
| Basement Type | N/a (unfinished) |
| Construction Style Attachment | Detached |
| Cooling Type | Central Air Conditioning |
| Exterior Finish | Brick, Vinyl |
| Heating Fuel | Natural Gas |
| Heating Type | Forced Air |
| Stories Total | 3 |
| Type | House |
Parking
| Attached garage |
Land
| Acreage | No |
| Size Irregular | 30.24 X 110 Ft |
| Size Total Text | 30.24 X 110 Ft |
Rooms
| Level | Type | Length | Width | Dimensions |
|---|---|---|---|---|
| Second Level | Master Bedroom | 4.65 m | 4.27 m | 4.65 m x 4.27 m |
| Second Level | Bedroom 2 | 3.78 m | 3.2 m | 3.78 m x 3.2 m |
| Second Level | Bedroom 3 | 3.17 m | 3.78 m | 3.17 m x 3.78 m |
| Second Level | Bathroom | |||
| Third Level | Loft | 6.71 m | 3.66 m | 6.71 m x 3.66 m |
| Third Level | Den | 2.44 m | 3.05 m | 2.44 m x 3.05 m |
| Basement | Recreational, Games Room | 4.88 m | 3.66 m | 4.88 m x 3.66 m |
| Basement | Laundry Room | 2.13 m | 2.13 m | 2.13 m x 2.13 m |
| Main Level | Family Room | 4.88 m | 3.28 m | 4.88 m x 3.28 m |
| Main Level | Dining Room | 3.51 m | 2.74 m | 3.51 m x 2.74 m |
| Main Level | Kitchen | 3.15 m | 2.74 m | 3.15 m x 2.74 m |
| Main Level | Bathroom |
https://www.realtor.ca/PropertyDetails.aspx?PropertyId=21260225
Interested?
Contact us for more information
