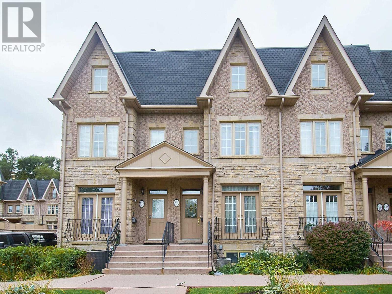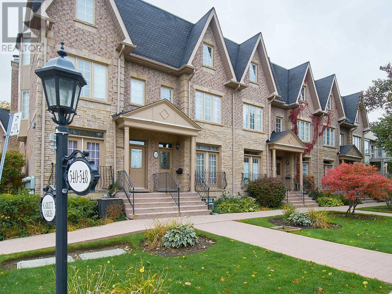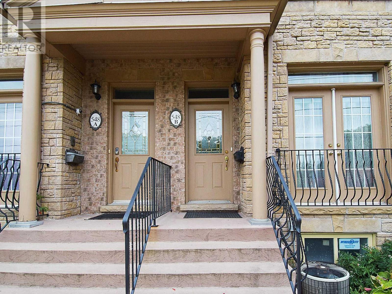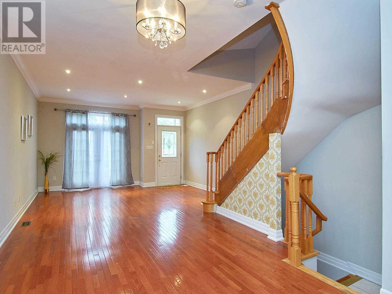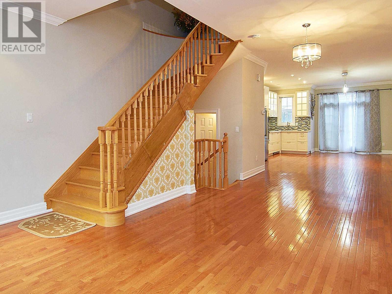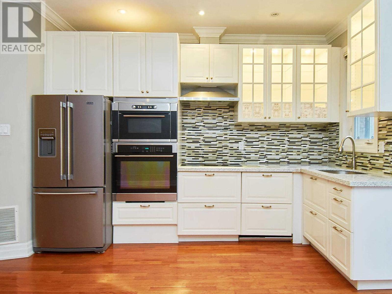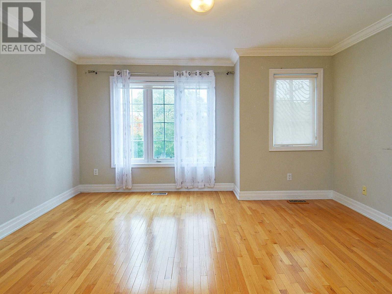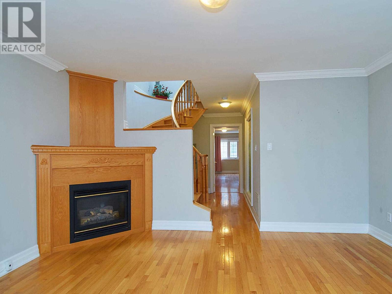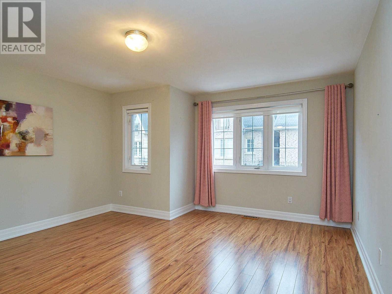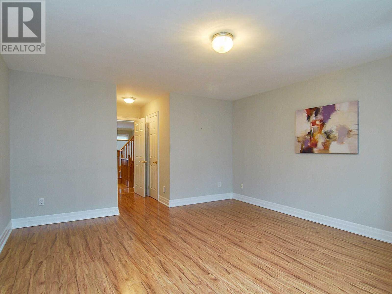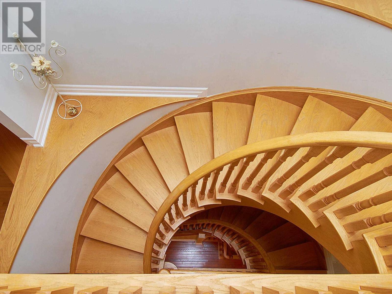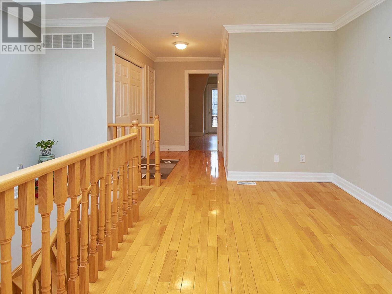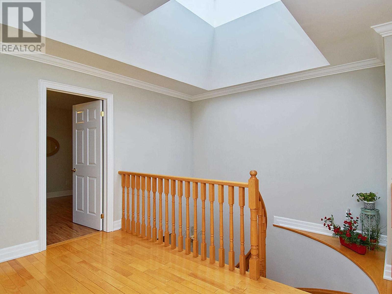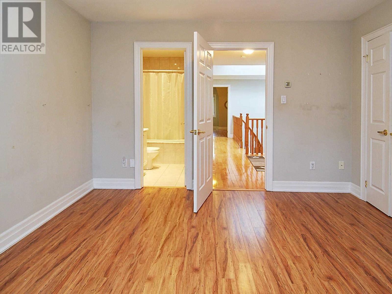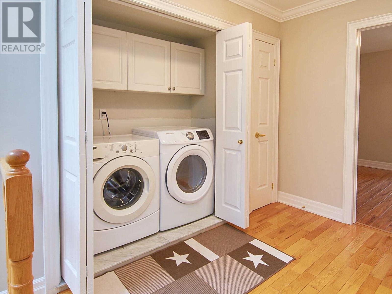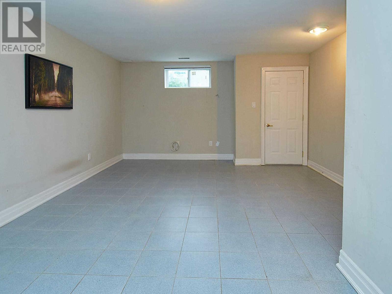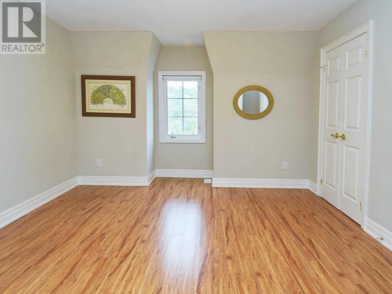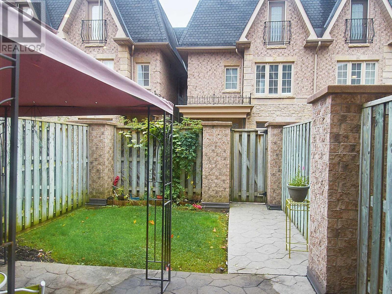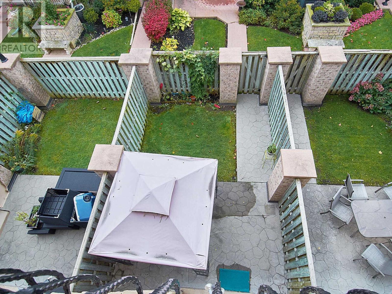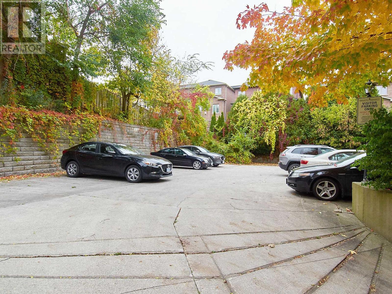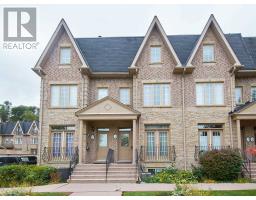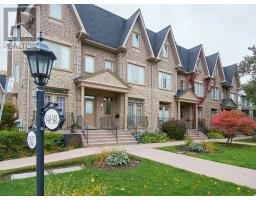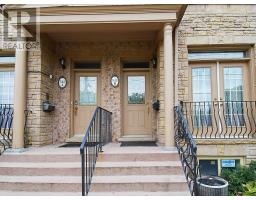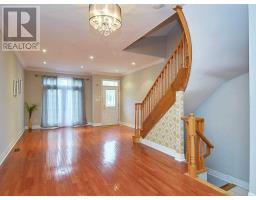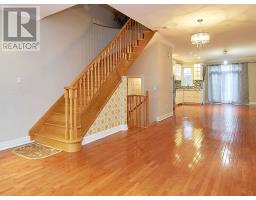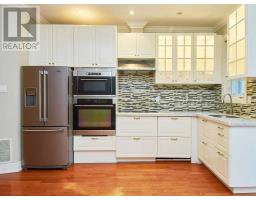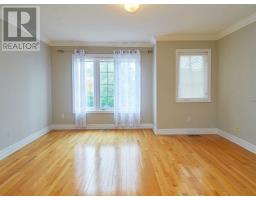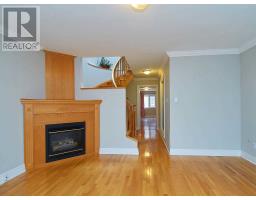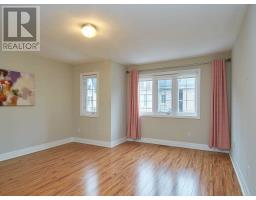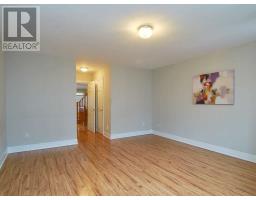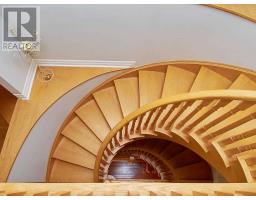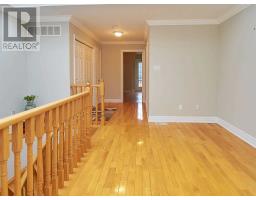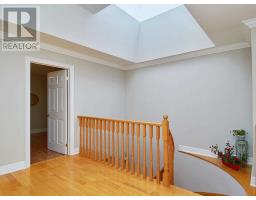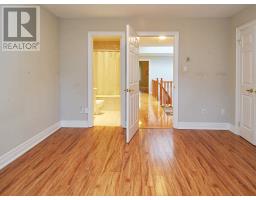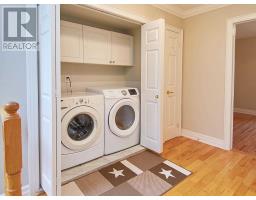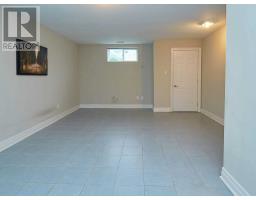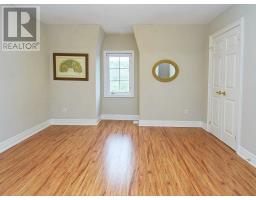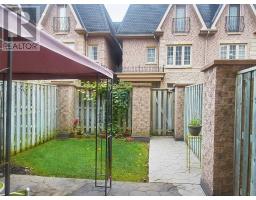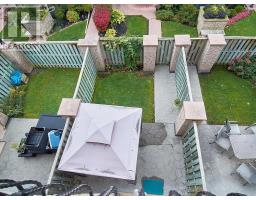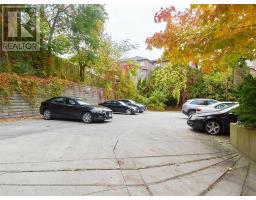#106 -548b Scarlett Rd Toronto, Ontario M9P 2S2
3 Bedroom
3 Bathroom
Fireplace
Central Air Conditioning
Forced Air
$790,000Maintenance,
$778 Monthly
Maintenance,
$778 MonthlyBeautiful 3 Bdrm, 3 Bath Townhome, 2 Car Private Garage, Family Rm W/Fireplace, Approx 2600 Sqft Of Living Space, Modern Open Concept, Lots Of Storage, Lots Of Private Visitor Parking, Skylights, Potlights, 9' Ceilings, Eat-In Kitchen W/Granite Counters And W/O To Private Fenced Yard W/Gas Line For Bbq. Extremely Well Maintained And Managed Complex. Perfect For Nature Lovers With Humber River Park At Door. Close To All Amenities!!!....**** EXTRAS **** Maytag Fridge, Bosch Cooktop, B/I Dishwasher, Front Load Washer And Dryer. Furnace 2018. Newer Kitchen. See Virtual Tour For Amazing Pics Of This Beautiful Home! (id:25308)
Property Details
| MLS® Number | W4612414 |
| Property Type | Single Family |
| Community Name | Humber Heights |
| Amenities Near By | Public Transit |
| Features | Conservation/green Belt, Balcony |
| Parking Space Total | 2 |
Building
| Bathroom Total | 3 |
| Bedrooms Above Ground | 3 |
| Bedrooms Total | 3 |
| Basement Development | Finished |
| Basement Type | N/a (finished) |
| Cooling Type | Central Air Conditioning |
| Exterior Finish | Brick |
| Fireplace Present | Yes |
| Heating Fuel | Natural Gas |
| Heating Type | Forced Air |
| Stories Total | 3 |
| Type | Row / Townhouse |
Parking
| Underground | |
| Visitor parking |
Land
| Acreage | No |
| Land Amenities | Public Transit |
Rooms
| Level | Type | Length | Width | Dimensions |
|---|---|---|---|---|
| Second Level | Master Bedroom | 5 m | 4.31 m | 5 m x 4.31 m |
| Second Level | Family Room | 4.34 m | 4.27 m | 4.34 m x 4.27 m |
| Third Level | Bedroom 2 | 3.69 m | 3.35 m | 3.69 m x 3.35 m |
| Third Level | Bedroom 3 | 3.75 m | 3.65 m | 3.75 m x 3.65 m |
| Third Level | Office | 3.76 m | 2.67 m | 3.76 m x 2.67 m |
| Basement | Recreational, Games Room | 6.73 m | 4.3 m | 6.73 m x 4.3 m |
| Main Level | Living Room | 9.25 m | 3.5 m | 9.25 m x 3.5 m |
| Main Level | Dining Room | 9.95 m | 3.5 m | 9.95 m x 3.5 m |
| Main Level | Kitchen | 5.4 m | 4.3 m | 5.4 m x 4.3 m |
https://www.realtor.ca/PropertyDetails.aspx?PropertyId=21259925
Interested?
Contact us for more information
