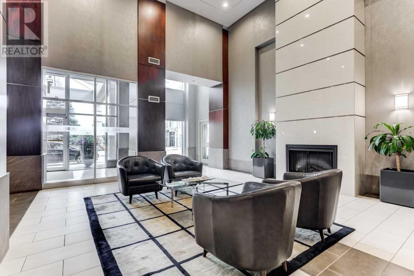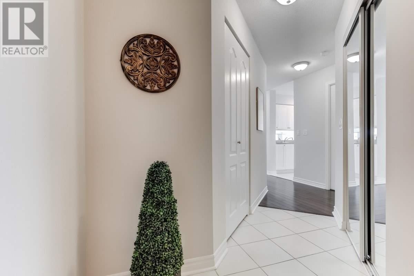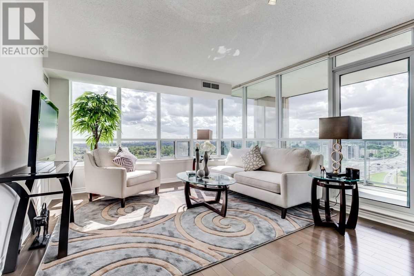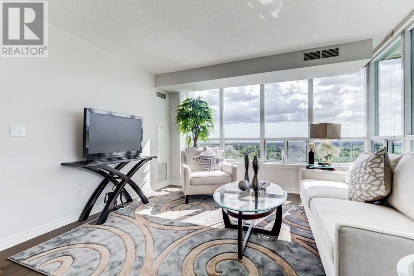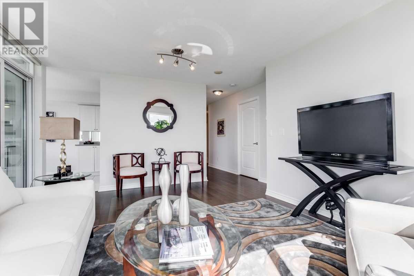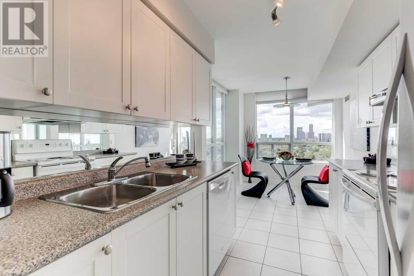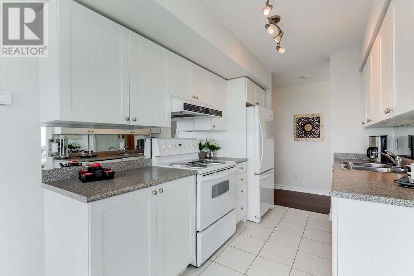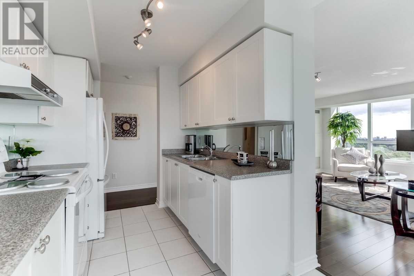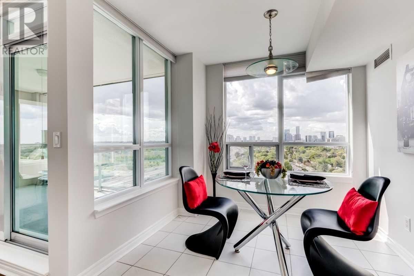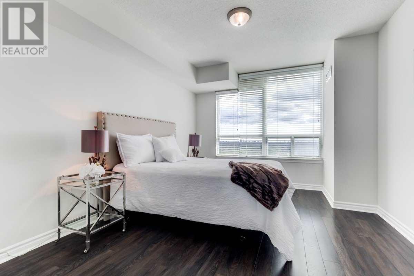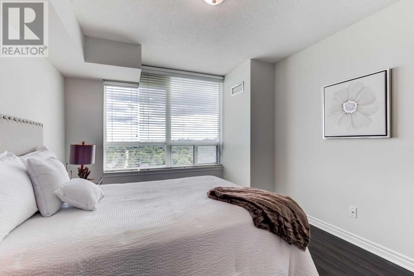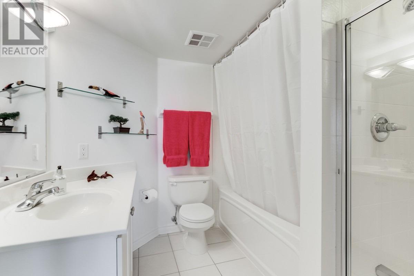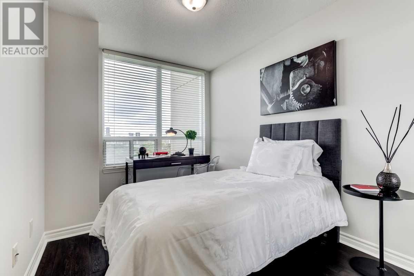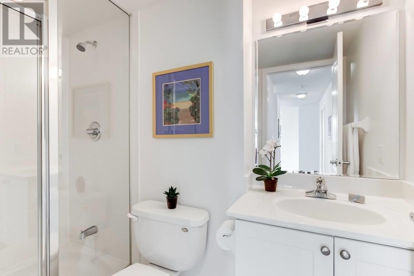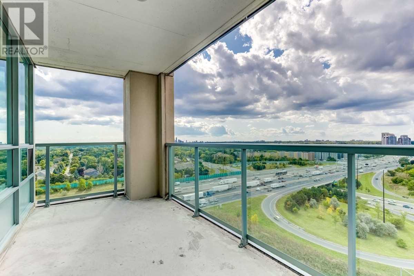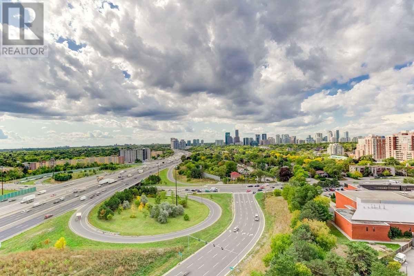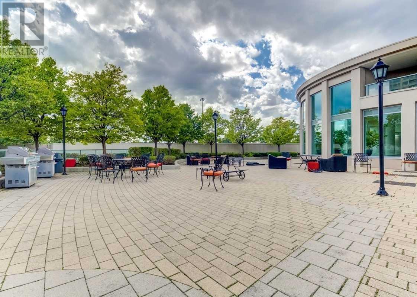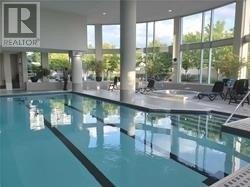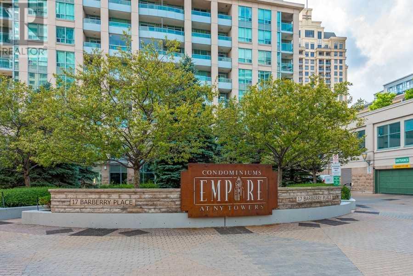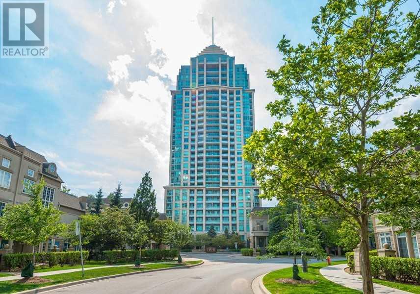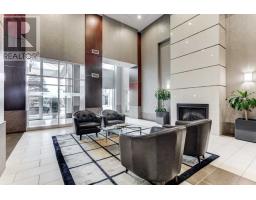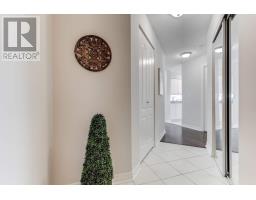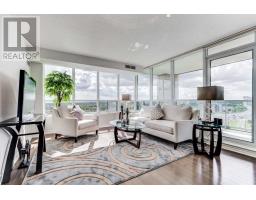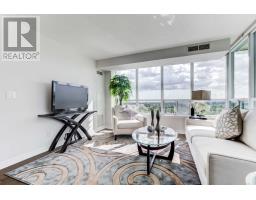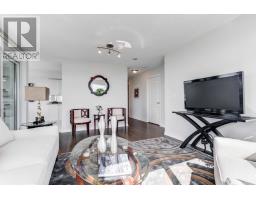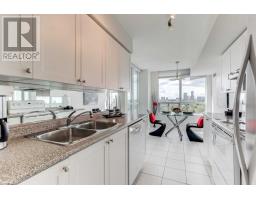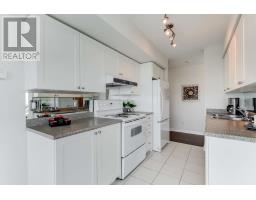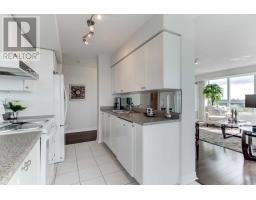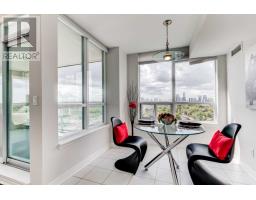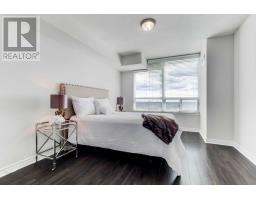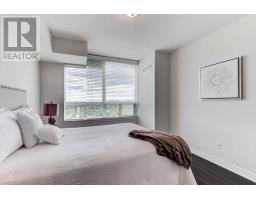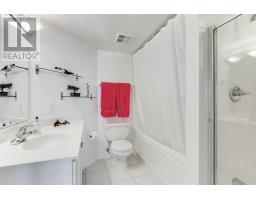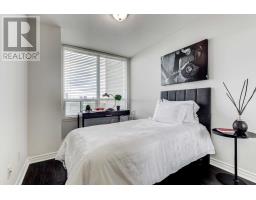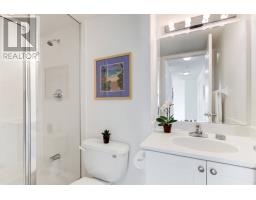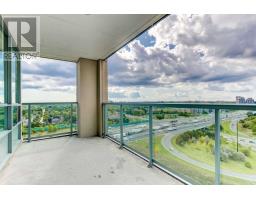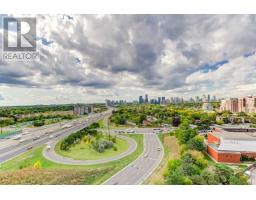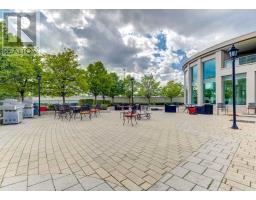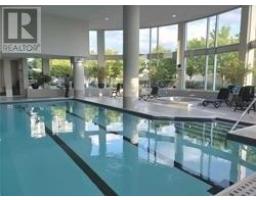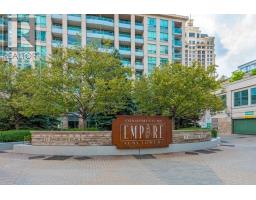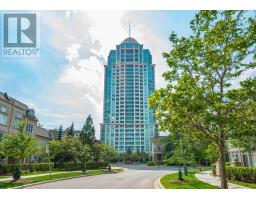#1610 -17 Barberry Pl Toronto, Ontario M2K 3E2
$719,980Maintenance,
$696.74 Monthly
Maintenance,
$696.74 MonthlyGorgeous Seldom Available Huge 2-Bdrm Southwest Bright Corner Suite, Spectacular Downtown Cn Tower View, Entirely Freshly Painted, Spacious Foyer, Large West Exposure Balcony, Private Split Bedrooms, Bright Eat-In Kitchen With Panoramic West View, Plenty Of Room For You To Use In Your Walk-In Closet With Linen Shelving In Master Bedroom, Upgraded Lighting Fixture In 4-Pc Ensuite Bath. Enjoy The Beautiful Sunsets While Dining At Your Eat-In Kitchen.**** EXTRAS **** Brand New Fridge & B/In Dishwasher, Overhead Fan Vented Outside, Stove, Full-Size Stacked Washer/Dryer, E.L.Fs, Custom Luxury Window Coverings Thru-Out, Mirrored Backsplash In Kitchen, Glass Shelving In Ensuite 4-Pc Washroom, And Many More! (id:25308)
Property Details
| MLS® Number | C4591860 |
| Property Type | Single Family |
| Community Name | Bayview Village |
| Amenities Near By | Park, Public Transit |
| Features | Balcony |
| Parking Space Total | 1 |
| Pool Type | Indoor Pool |
| View Type | View |
Building
| Bathroom Total | 2 |
| Bedrooms Above Ground | 2 |
| Bedrooms Total | 2 |
| Amenities | Storage - Locker, Security/concierge, Party Room, Exercise Centre |
| Cooling Type | Central Air Conditioning |
| Exterior Finish | Concrete |
| Heating Fuel | Natural Gas |
| Heating Type | Forced Air |
| Type | Apartment |
Parking
| Underground |
Land
| Acreage | No |
| Land Amenities | Park, Public Transit |
Rooms
| Level | Type | Length | Width | Dimensions |
|---|---|---|---|---|
| Main Level | Living Room | 4.9 m | 4 m | 4.9 m x 4 m |
| Main Level | Dining Room | 4.9 m | 4 m | 4.9 m x 4 m |
| Main Level | Kitchen | 3.3 m | 2.29 m | 3.3 m x 2.29 m |
| Main Level | Eating Area | 2.3 m | 2.29 m | 2.3 m x 2.29 m |
| Main Level | Master Bedroom | 3.2 m | 5.3 m | 3.2 m x 5.3 m |
| Main Level | Bedroom 2 | 2.47 m | 5.2 m | 2.47 m x 5.2 m |
https://www.realtor.ca/PropertyDetails.aspx?PropertyId=21259889
Interested?
Contact us for more information
