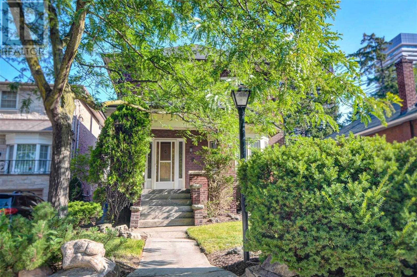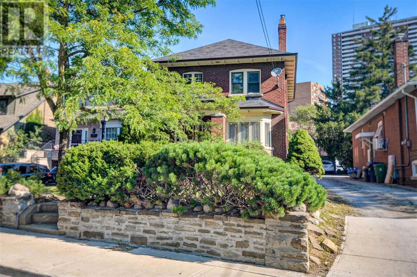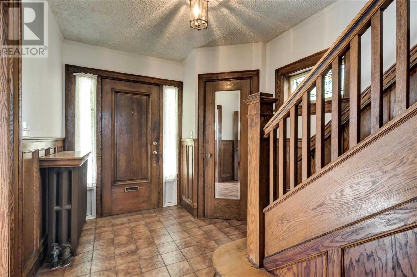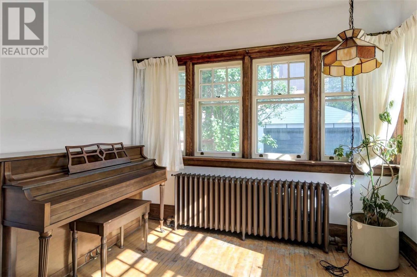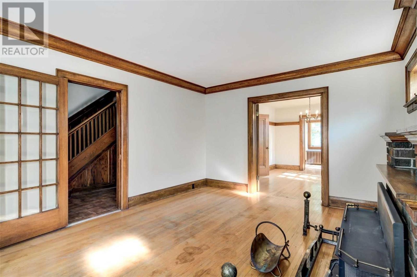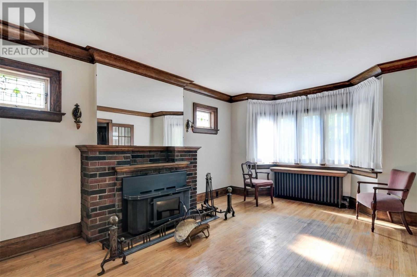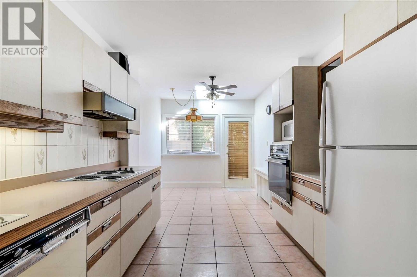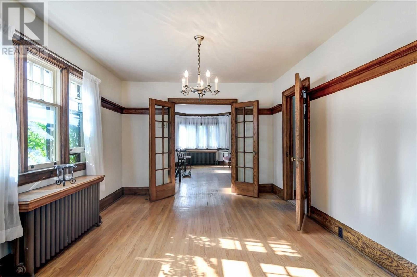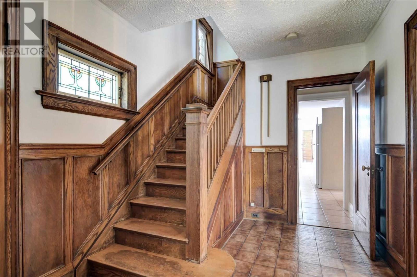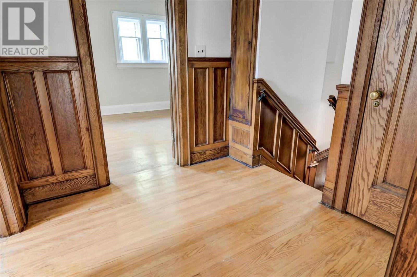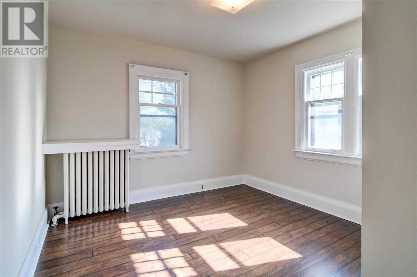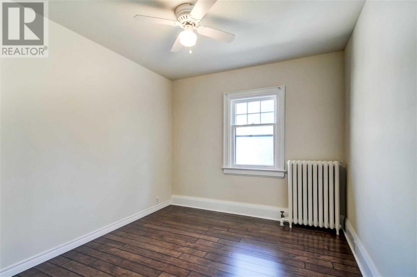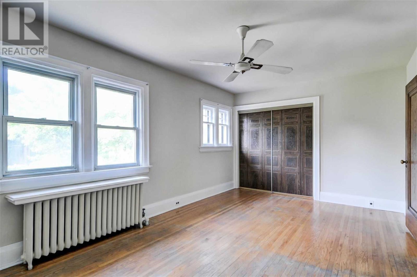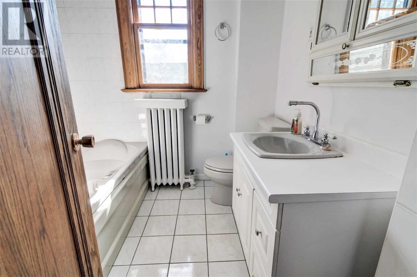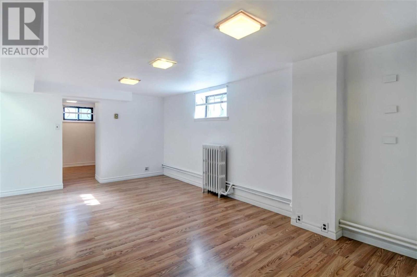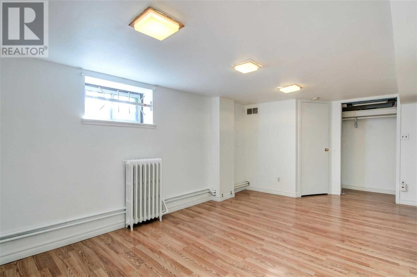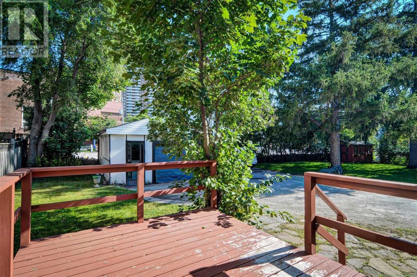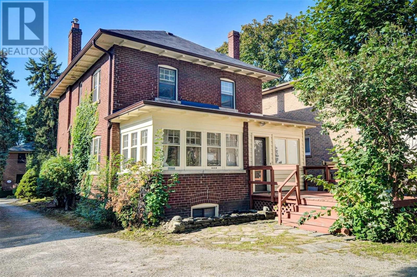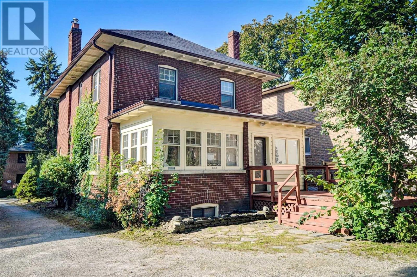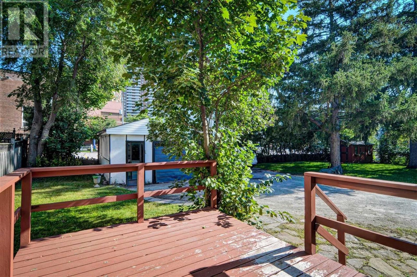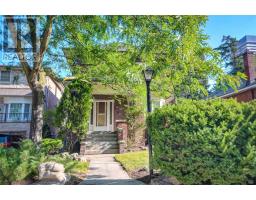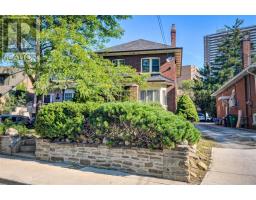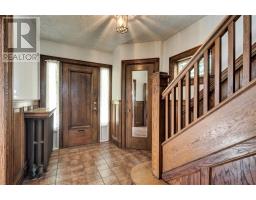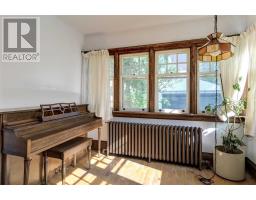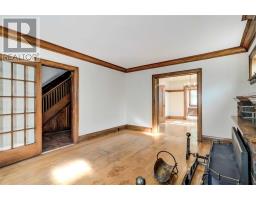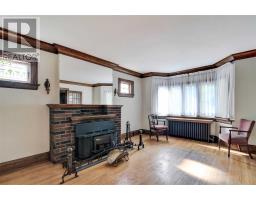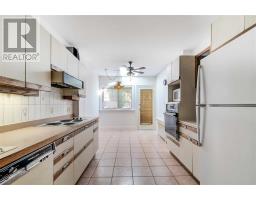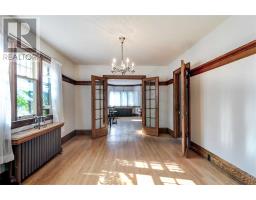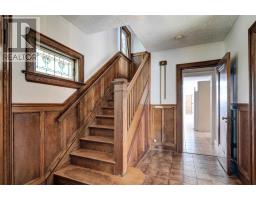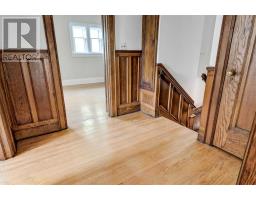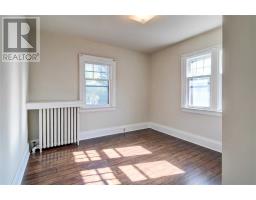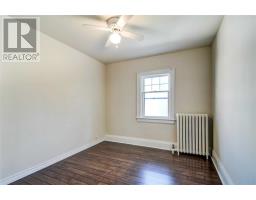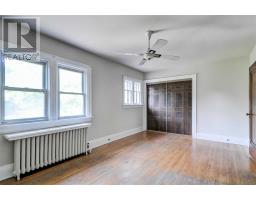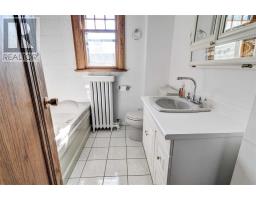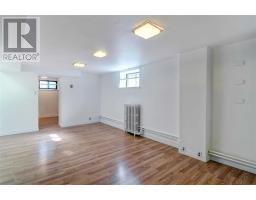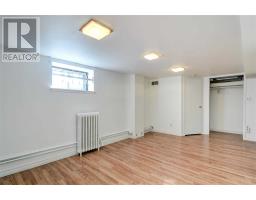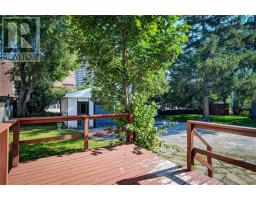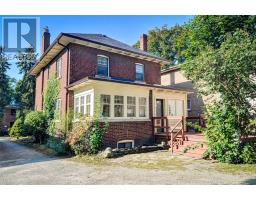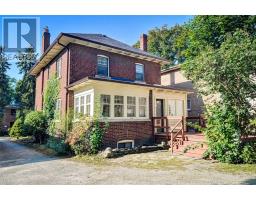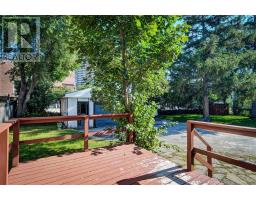9 King Street Cres Toronto, Ontario M9N 1K7
4 Bedroom
2 Bathroom
Fireplace
Hot Water Radiator Heat
$848,800
** Opportunity To Live In A Home With Original Charm And Character On A Quiet Cul De Sac In Weston Village, Original Oak Crown Moldings, Baseboard, Trim And Wainscoting, Original Stain Glass Windows And French Doors. Jacuzzi, Skylight. On A Large 38 X 123 Feet Lot. Separate Entrance To Basement With Potential For In Law Suite. Walk To Park, Ttc, Go, Up Trains, Ravine. Convenient Location, Close To Shopping, Schools. Highways 401, 400, 427, Humber River.**** EXTRAS **** ** Cook Top Stove, Oven, 2 Fridges, B/I Dishwasher, Clothes, Washer And Dryer, All Electric Light Fixtures, Gas Furnace And Equipment. Appliances In As Is Condition ** (id:25308)
Property Details
| MLS® Number | W4583922 |
| Property Type | Single Family |
| Community Name | Weston |
| Amenities Near By | Park, Public Transit, Schools |
| Features | Cul-de-sac |
| Parking Space Total | 4 |
Building
| Bathroom Total | 2 |
| Bedrooms Above Ground | 3 |
| Bedrooms Below Ground | 1 |
| Bedrooms Total | 4 |
| Basement Development | Finished |
| Basement Features | Separate Entrance |
| Basement Type | N/a (finished) |
| Construction Style Attachment | Detached |
| Exterior Finish | Brick |
| Fireplace Present | Yes |
| Heating Fuel | Natural Gas |
| Heating Type | Hot Water Radiator Heat |
| Stories Total | 2 |
| Type | House |
Parking
| Detached garage |
Land
| Acreage | No |
| Land Amenities | Park, Public Transit, Schools |
| Size Irregular | 38.22 X 126.73 Ft |
| Size Total Text | 38.22 X 126.73 Ft |
Rooms
| Level | Type | Length | Width | Dimensions |
|---|---|---|---|---|
| Basement | Family Room | 4.9 m | 3.45 m | 4.9 m x 3.45 m |
| Basement | Bedroom | 3 m | 2.1 m | 3 m x 2.1 m |
| Basement | Office | 4.1 m | 2.6 m | 4.1 m x 2.6 m |
| Basement | Laundry Room | |||
| Main Level | Living Room | 5 m | 3.7 m | 5 m x 3.7 m |
| Main Level | Dining Room | 4.4 m | 3.3 m | 4.4 m x 3.3 m |
| Main Level | Kitchen | 6.85 m | 2.6 m | 6.85 m x 2.6 m |
| Main Level | Solarium | 3 m | 2.3 m | 3 m x 2.3 m |
| Main Level | Master Bedroom | 5.3 m | 3.3 m | 5.3 m x 3.3 m |
| Main Level | Bedroom 2 | 3.2 m | 3.2 m | 3.2 m x 3.2 m |
| Main Level | Bedroom 3 | 3.25 m | 2.85 m | 3.25 m x 2.85 m |
https://www.realtor.ca/PropertyDetails.aspx?PropertyId=21161698
Interested?
Contact us for more information
