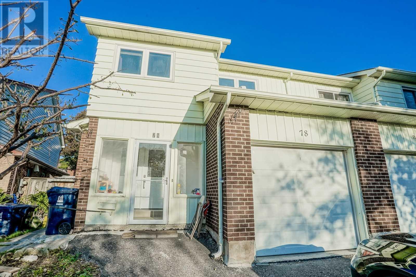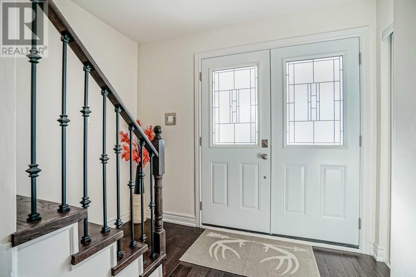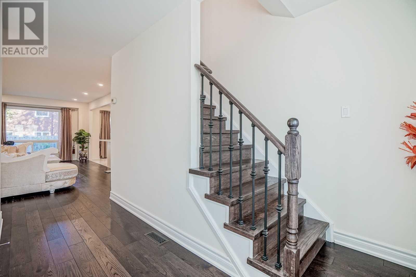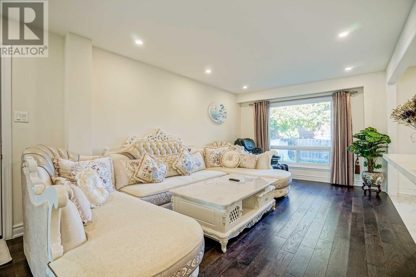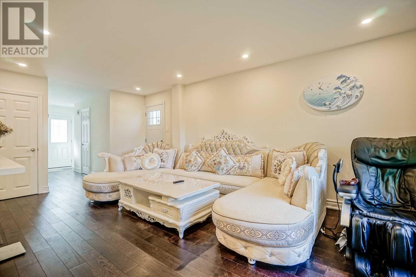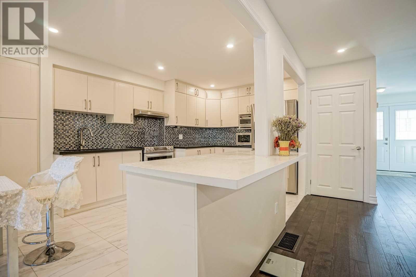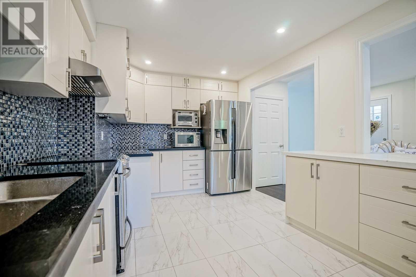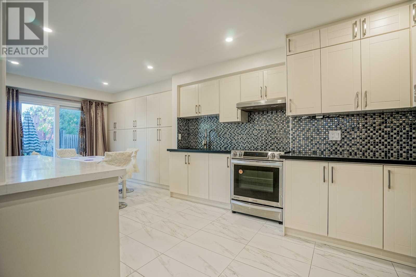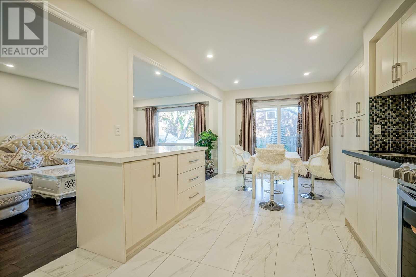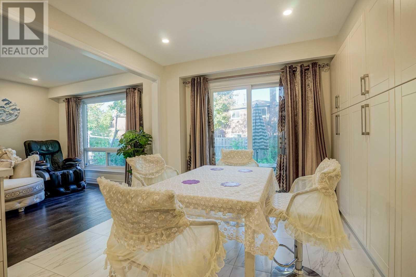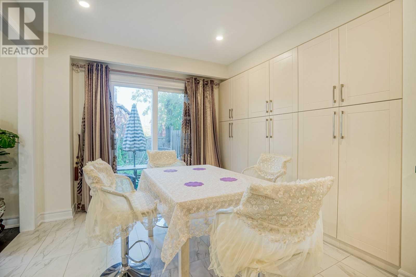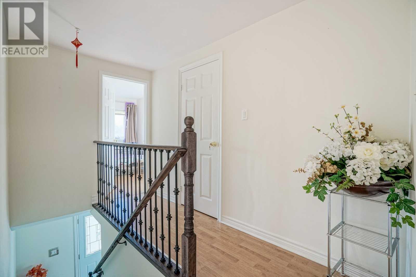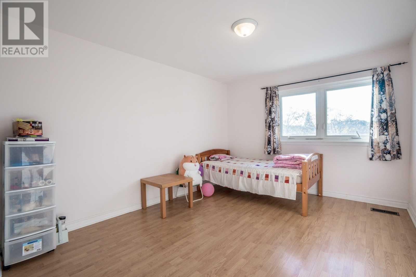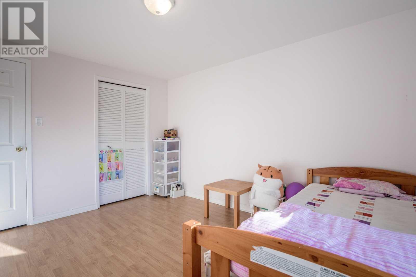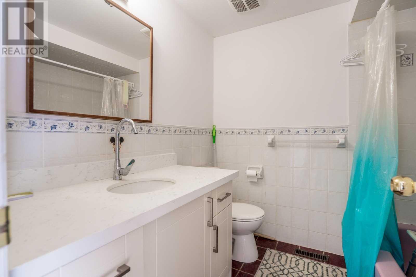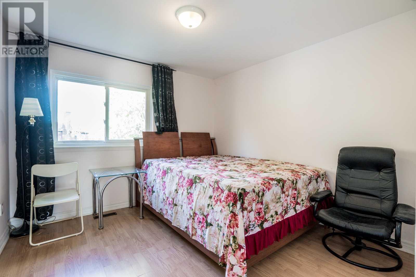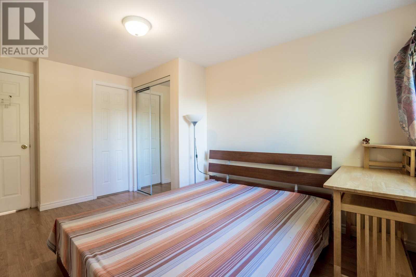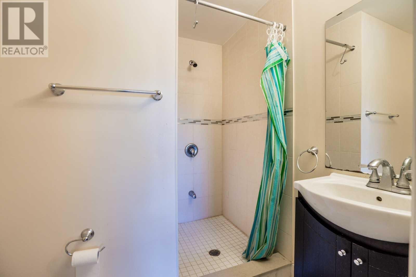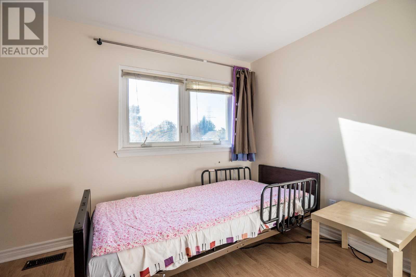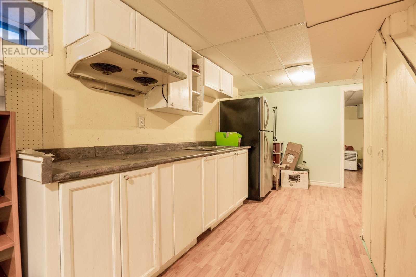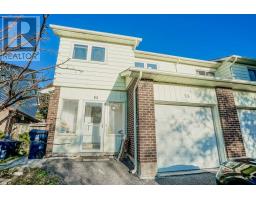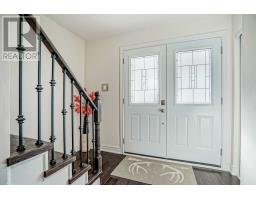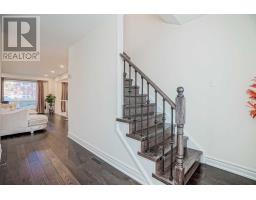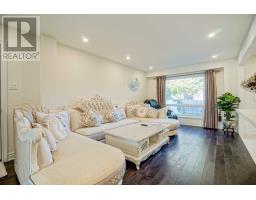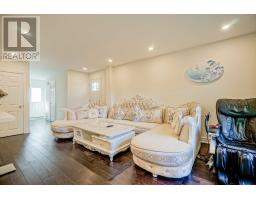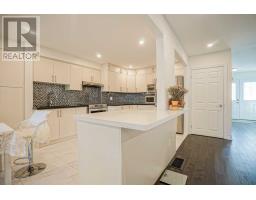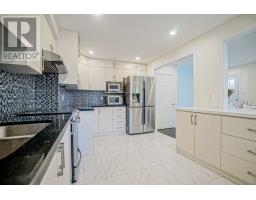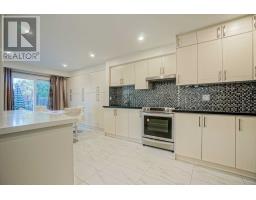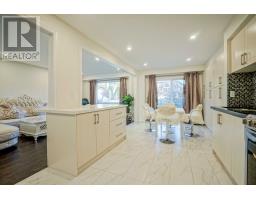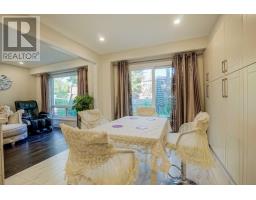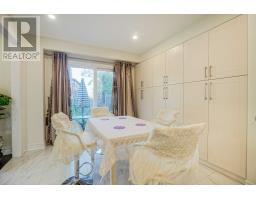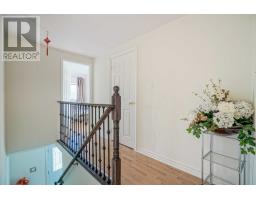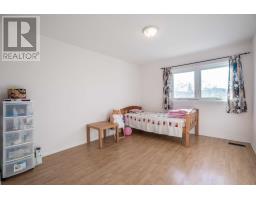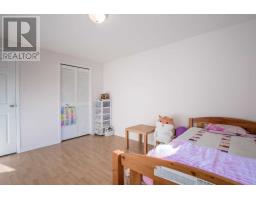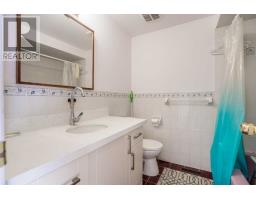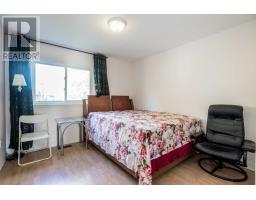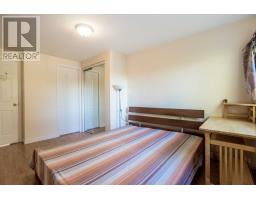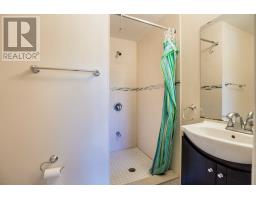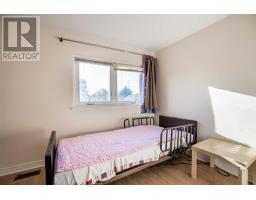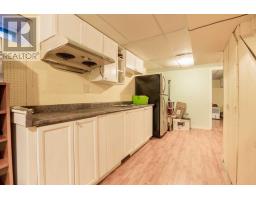78 Homedale Dr Toronto, Ontario M1V 1M2
5 Bedroom
4 Bathroom
Central Air Conditioning
Forced Air
$798,000
High Demand /Convenient Location!Spacious 4 Bedrooms Semi-Detached In Prime Location Close To Park,Schools,Shops,Ttc In Agincourt North Area, $$$ Spend On Upgrads, Gourmet Ktichen W/ Granite Counter- Top, Large Breakfast Area, Hardwood Floor Thru Out Main Floor, Lots Of Potlight In Living Room!! Bsment Finished With Ensuite Br.**** EXTRAS **** Ss Fridge ,L Stove & Range-Hood. Washer, Dryer , Central Air Conditioner, All Existing Window Covering And All Existing Light Fixtures. (id:25308)
Property Details
| MLS® Number | E4612389 |
| Property Type | Single Family |
| Community Name | Agincourt North |
| Amenities Near By | Hospital, Public Transit, Schools |
| Parking Space Total | 3 |
Building
| Bathroom Total | 4 |
| Bedrooms Above Ground | 4 |
| Bedrooms Below Ground | 1 |
| Bedrooms Total | 5 |
| Basement Development | Finished |
| Basement Features | Apartment In Basement |
| Basement Type | N/a (finished) |
| Construction Style Attachment | Semi-detached |
| Cooling Type | Central Air Conditioning |
| Exterior Finish | Aluminum Siding, Brick |
| Heating Fuel | Natural Gas |
| Heating Type | Forced Air |
| Stories Total | 2 |
| Type | House |
Parking
| Attached garage |
Land
| Acreage | No |
| Land Amenities | Hospital, Public Transit, Schools |
| Size Irregular | 25.77 X 100.82 Ft |
| Size Total Text | 25.77 X 100.82 Ft |
Rooms
| Level | Type | Length | Width | Dimensions |
|---|---|---|---|---|
| Second Level | Master Bedroom | 4.5 m | 3 m | 4.5 m x 3 m |
| Second Level | Bedroom | 3.85 m | 3.1 m | 3.85 m x 3.1 m |
| Second Level | Bedroom | 4.5 m | 3.05 m | 4.5 m x 3.05 m |
| Second Level | Bedroom | 2.65 m | 2.35 m | 2.65 m x 2.35 m |
| Basement | Great Room | |||
| Basement | Laundry Room | |||
| Ground Level | Living Room | 4.86 m | 3.46 m | 4.86 m x 3.46 m |
| Ground Level | Dining Room | 3.1 m | 3.8 m | 3.1 m x 3.8 m |
| Ground Level | Kitchen | 3.9 m | 2.7 m | 3.9 m x 2.7 m |
https://www.realtor.ca/PropertyDetails.aspx?PropertyId=21259713
Interested?
Contact us for more information
