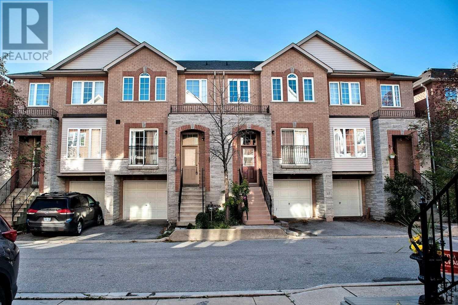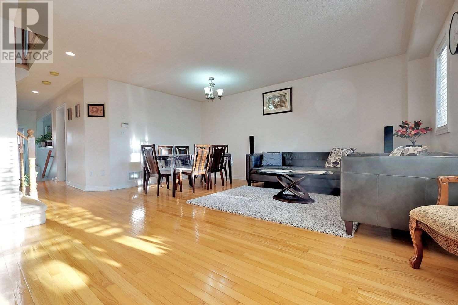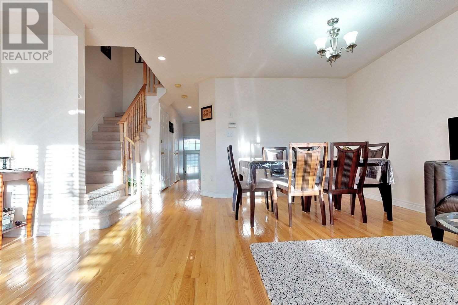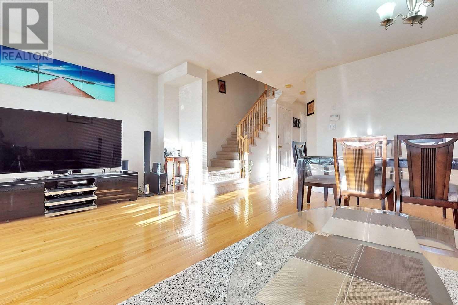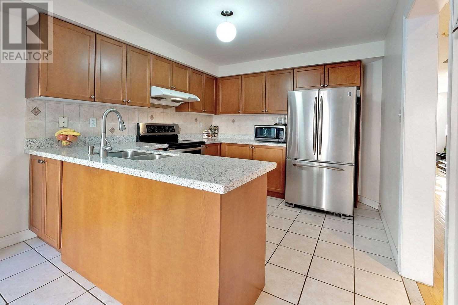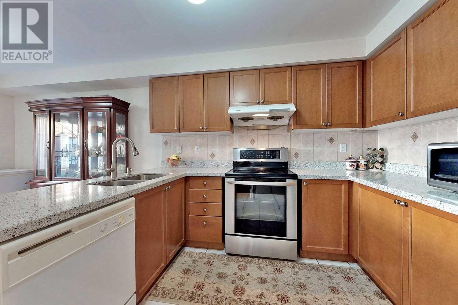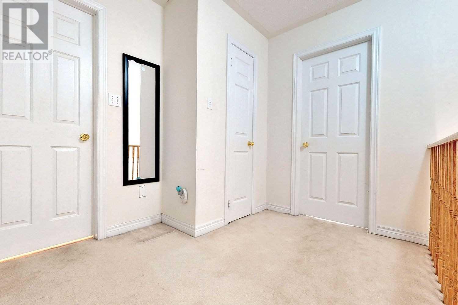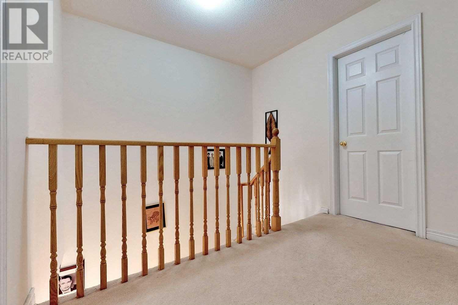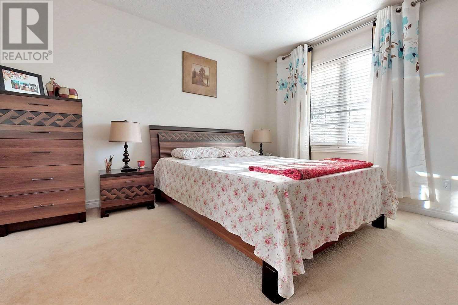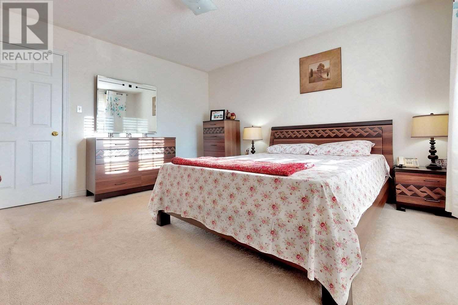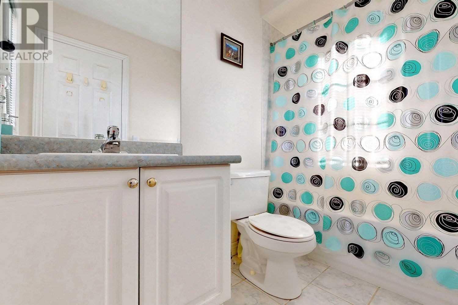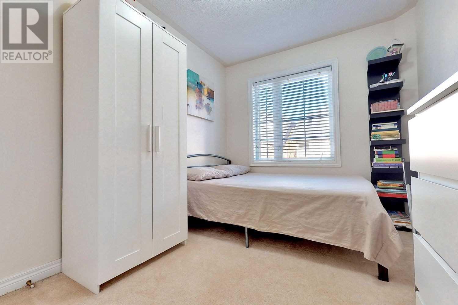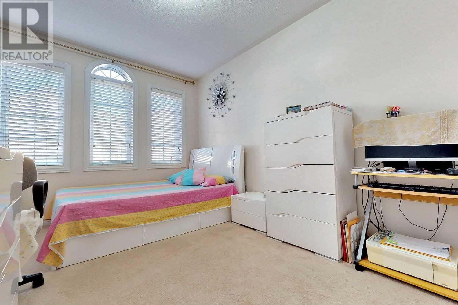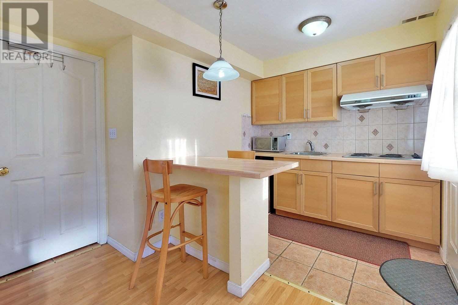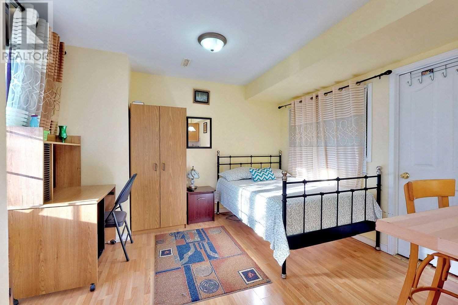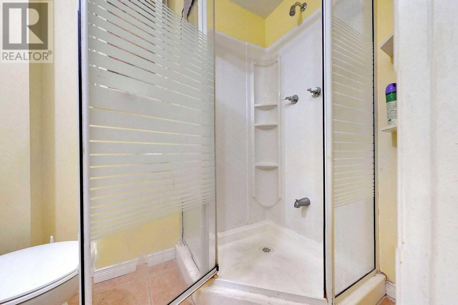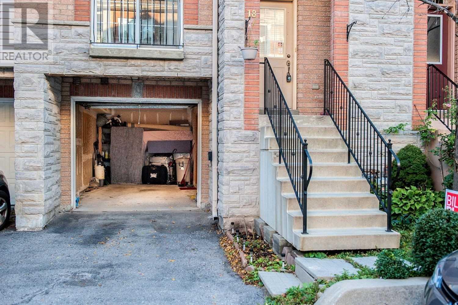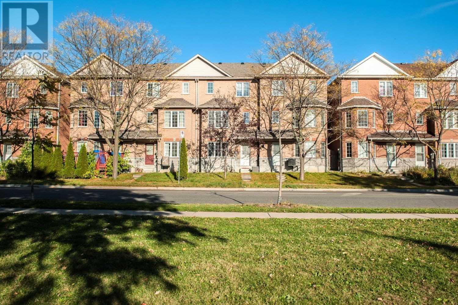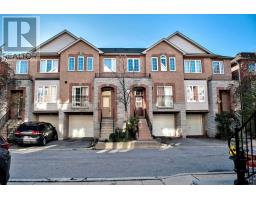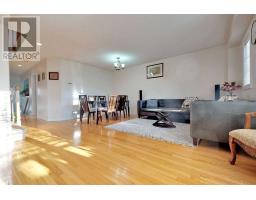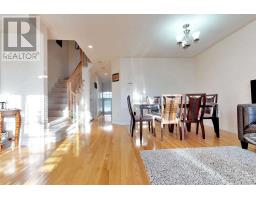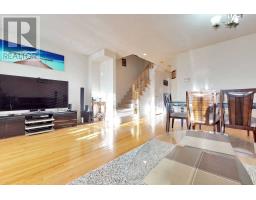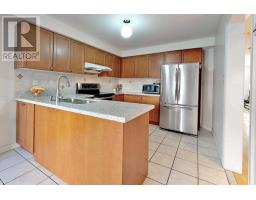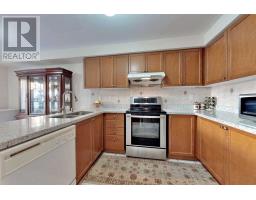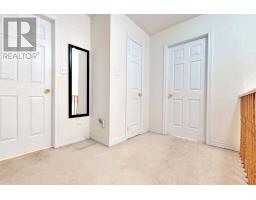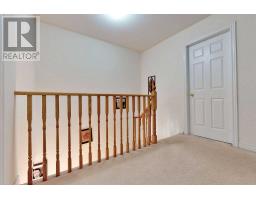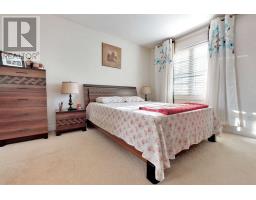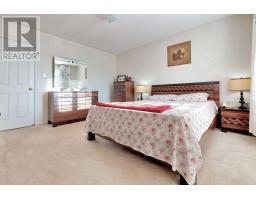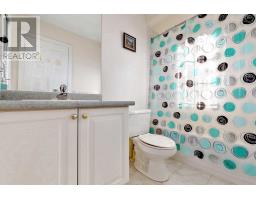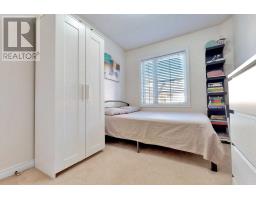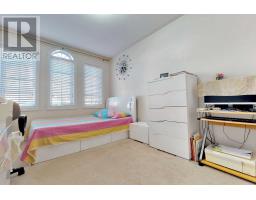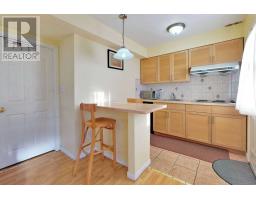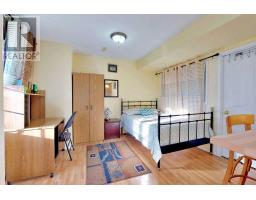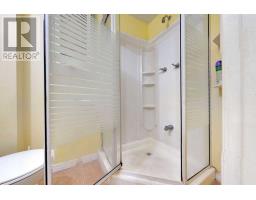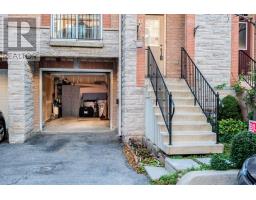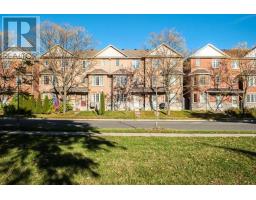18 Tollgate Mews Toronto, Ontario M1M 1X6
4 Bedroom
4 Bathroom
Central Air Conditioning
Forced Air
$699,000
Gorgeous! 3+1Bdrm, 4Bath, Beautiful Freehold Townhouse,Hrdwd Flrs In Liv/Din Rm, Open Concept Modern Kitchen, Bright&Spacious Living Room, Pot Lights, Wood Blinds In All Brs.Space Washroom At Main Floor, Another Kit & 3 Pcs Wr On Ground Floor. Steady Rental Income From Ground Floor Apartment W/Sep Entrance,R H King Academy, Ttc Bus Stop At The Door. Frequent Bus To Warden Subway.**** EXTRAS **** New Stainless Steel Double Door Fridge, New S.S. Stove, Dishwasher, Washer And Dryer. Basement Apartment Stove And Fridge. Watch Virtual Tour For More Pictures. (id:25308)
Property Details
| MLS® Number | E4612394 |
| Property Type | Single Family |
| Community Name | Scarborough Village |
| Parking Space Total | 2 |
Building
| Bathroom Total | 4 |
| Bedrooms Above Ground | 3 |
| Bedrooms Below Ground | 1 |
| Bedrooms Total | 4 |
| Basement Features | Apartment In Basement, Separate Entrance |
| Basement Type | N/a |
| Construction Style Attachment | Attached |
| Cooling Type | Central Air Conditioning |
| Exterior Finish | Brick |
| Heating Fuel | Natural Gas |
| Heating Type | Forced Air |
| Stories Total | 3 |
| Type | Row / Townhouse |
Parking
| Garage |
Land
| Acreage | No |
| Size Irregular | 19 X 70 Ft |
| Size Total Text | 19 X 70 Ft |
Rooms
| Level | Type | Length | Width | Dimensions |
|---|---|---|---|---|
| Second Level | Master Bedroom | 4.17 m | 3.84 m | 4.17 m x 3.84 m |
| Second Level | Bedroom 2 | 3.5 m | 2.74 m | 3.5 m x 2.74 m |
| Second Level | Bedroom 3 | 3.17 m | 2.62 m | 3.17 m x 2.62 m |
| Main Level | Living Room | 5.3 m | 5.21 m | 5.3 m x 5.21 m |
| Main Level | Kitchen | 6.1 m | 3.05 m | 6.1 m x 3.05 m |
| Main Level | Dining Room | 6.1 m | 3.05 m | 6.1 m x 3.05 m |
| Ground Level | Kitchen | 5.3 m | 3.6 m | 5.3 m x 3.6 m |
| Ground Level | Family Room | 5.3 m | 3.6 m | 5.3 m x 3.6 m |
https://www.realtor.ca/PropertyDetails.aspx?PropertyId=21259715
Interested?
Contact us for more information
