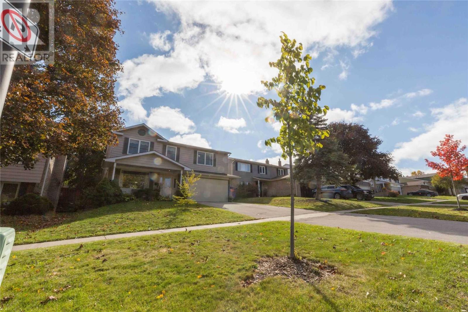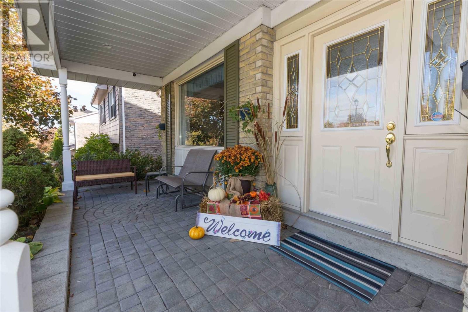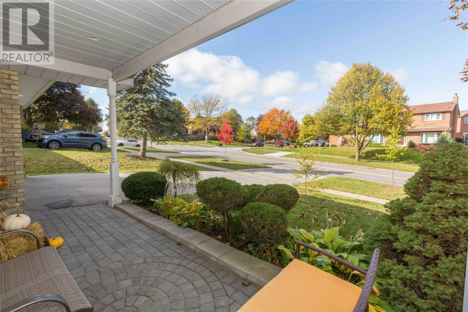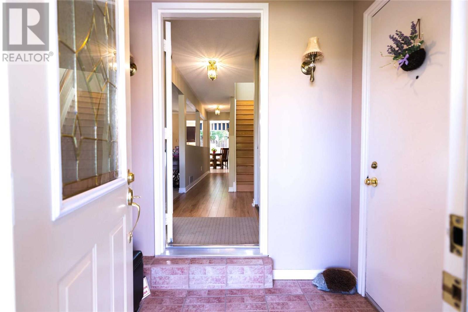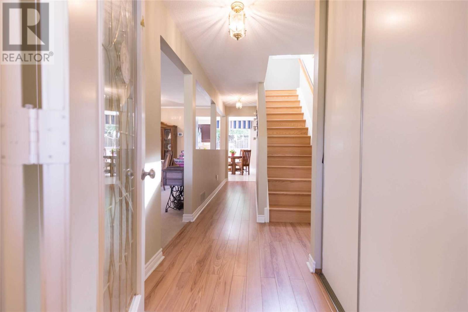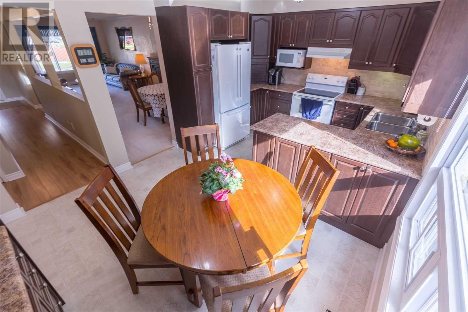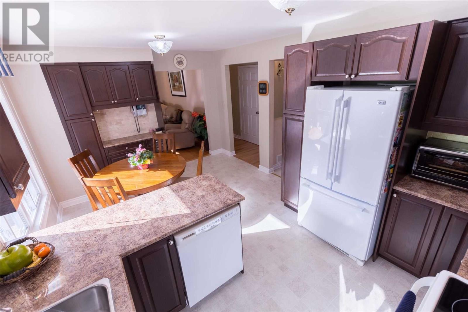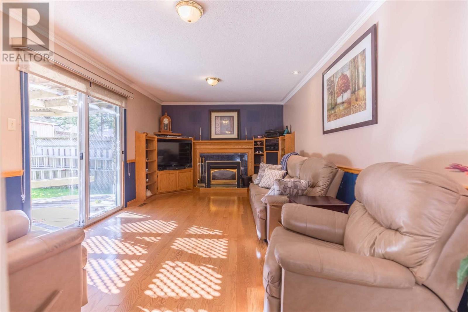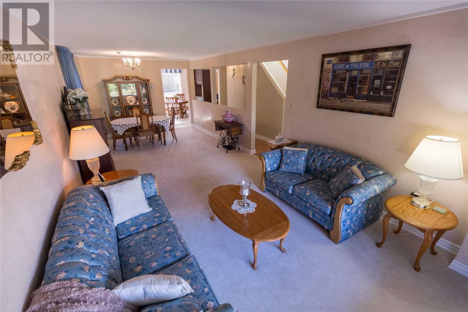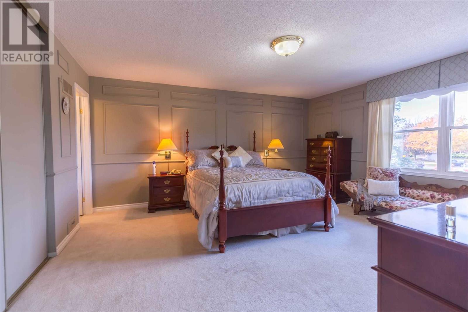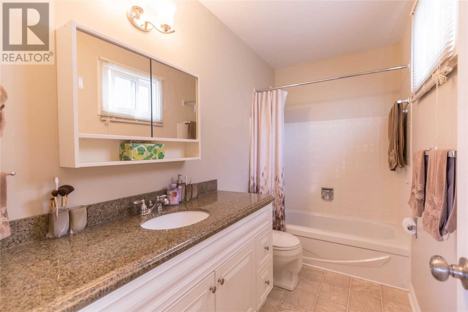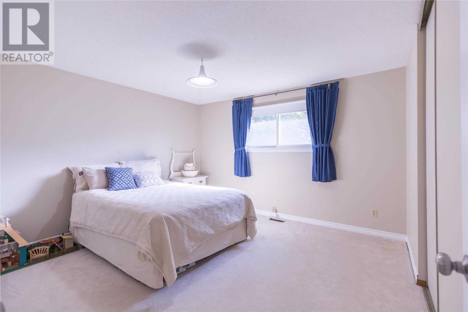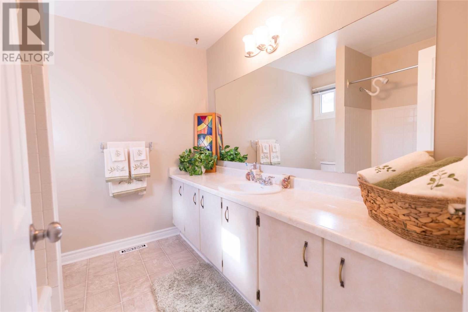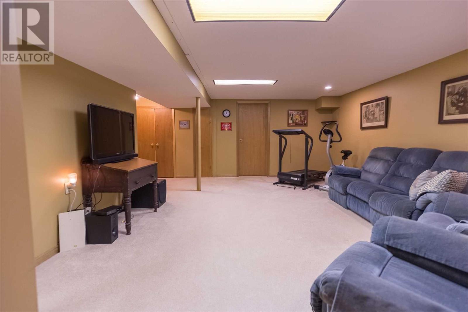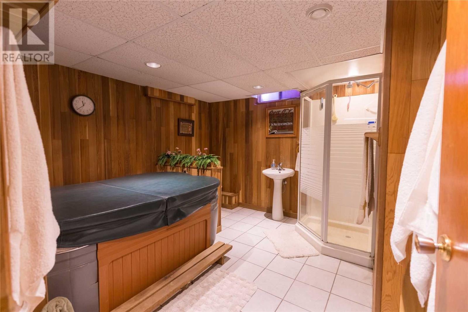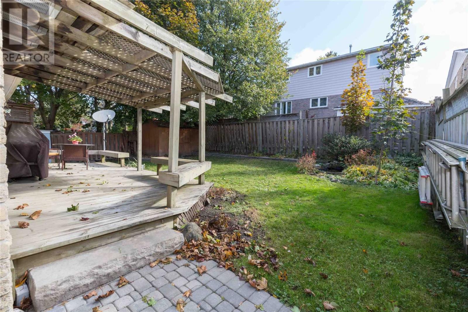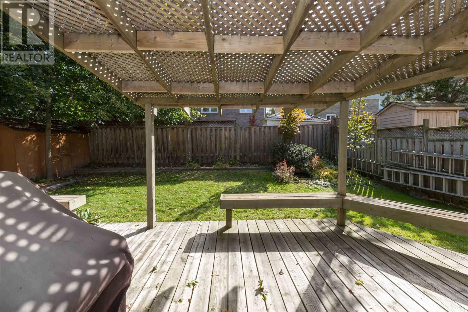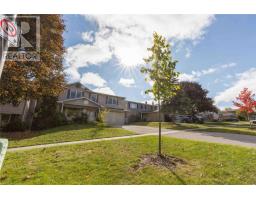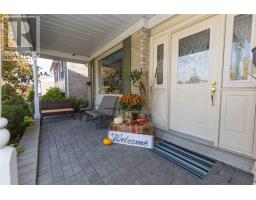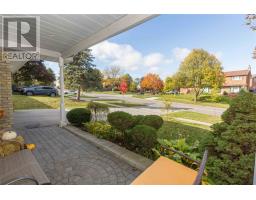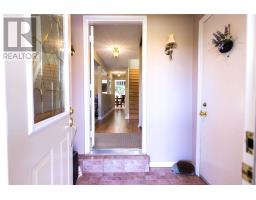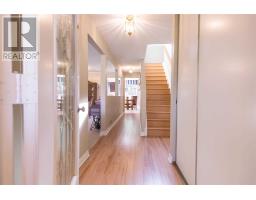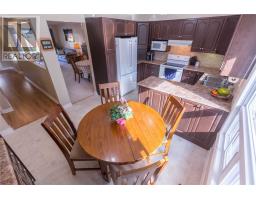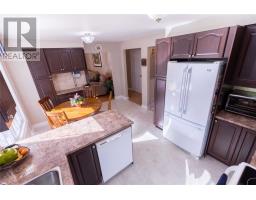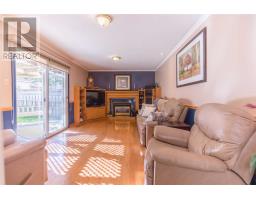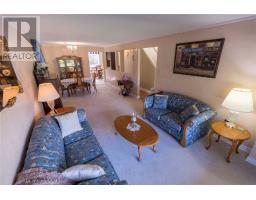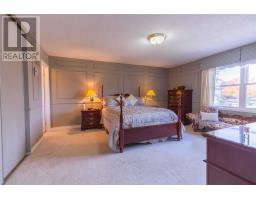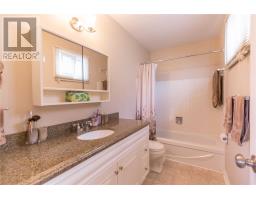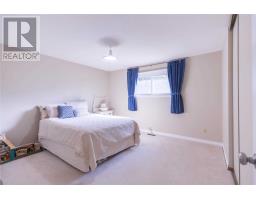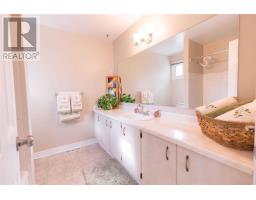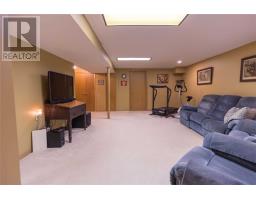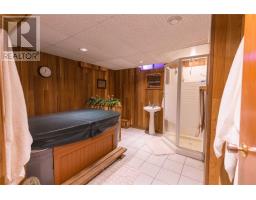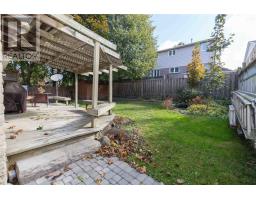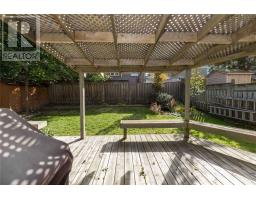147 Huron Heights Dr Newmarket, Ontario L3Y 4Z6
$784,999
A Conveniently Located Home With Bright And Spacious Rooms!4 Large Bedrooms With A 4 Piece Master En-Suite (Bthrm) And 3 Additional Bathrooms-One Featuring A Luxurious Therapeutic Spa And Cedar Room! Immaculately Maintained Home With Updated Eat-In Kitchen, Additional Family Room With Gas Burning Fireplace & Walkout To Deck, Arbour And Pond! Main Floor Laundry And 2 Car Garage! Close To All The Amenities You Need Inclusive Of Hospital, Transit And Schools!**** EXTRAS **** Featuring Updated Windows, Shingling, Furnace & A/C. All Appliances (Except Basement Fridge), Central Air And Vacuum,All Broadloom Where Laid, All Electrical Light Fixtures, All Window Treatments, Garden Shed, Gdo And Spa. (id:25308)
Open House
This property has open houses!
10:00 am
Ends at:12:00 pm
2:00 pm
Ends at:4:00 pm
Property Details
| MLS® Number | N4612374 |
| Property Type | Single Family |
| Community Name | Huron Heights-Leslie Valley |
| Amenities Near By | Hospital, Park, Public Transit, Schools |
| Parking Space Total | 6 |
Building
| Bathroom Total | 13 |
| Bedrooms Above Ground | 4 |
| Bedrooms Total | 4 |
| Basement Development | Partially Finished |
| Basement Type | N/a (partially Finished) |
| Construction Style Attachment | Detached |
| Cooling Type | Central Air Conditioning |
| Exterior Finish | Brick |
| Fireplace Present | Yes |
| Heating Fuel | Natural Gas |
| Heating Type | Forced Air |
| Stories Total | 2 |
| Type | House |
Parking
| Attached garage |
Land
| Acreage | No |
| Land Amenities | Hospital, Park, Public Transit, Schools |
| Size Irregular | 50 X 110 Ft |
| Size Total Text | 50 X 110 Ft |
Rooms
| Level | Type | Length | Width | Dimensions |
|---|---|---|---|---|
| Second Level | Master Bedroom | 16.7 m | 13.1 m | 16.7 m x 13.1 m |
| Second Level | Bedroom 2 | 13 m | 12.7 m | 13 m x 12.7 m |
| Second Level | Bedroom 3 | 10.7 m | 10.6 m | 10.7 m x 10.6 m |
| Second Level | Bedroom 4 | 9.6 m | 14.1 m | 9.6 m x 14.1 m |
| Lower Level | Living Room | 18.19 m | 19.2 m | 18.19 m x 19.2 m |
| Main Level | Living Room | 26.7 m | 11.6 m | 26.7 m x 11.6 m |
| Main Level | Family Room | 18.9 m | 11.4 m | 18.9 m x 11.4 m |
| Main Level | Kitchen | 17 m | 11.4 m | 17 m x 11.4 m |
| Main Level | Foyer | 6.76 m | 4.78 m | 6.76 m x 4.78 m |
| Other | Dining Room |
Utilities
| Sewer | Installed |
| Natural Gas | Installed |
| Electricity | Installed |
| Cable | Installed |
https://www.realtor.ca/PropertyDetails.aspx?PropertyId=21259722
Interested?
Contact us for more information
