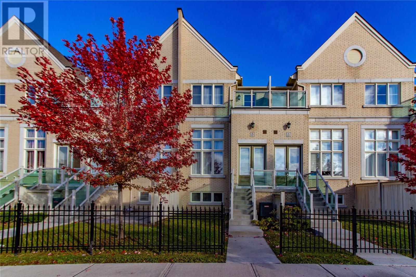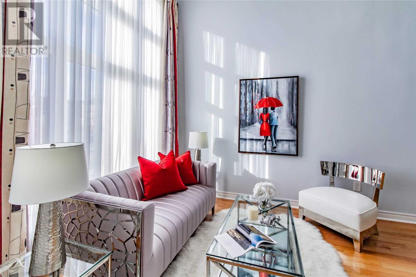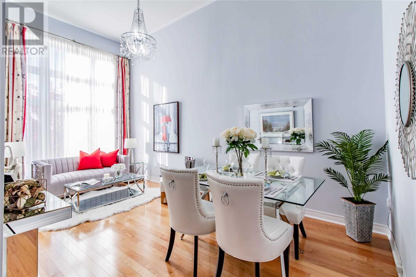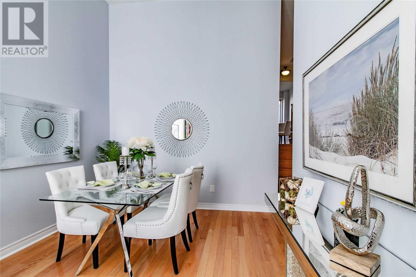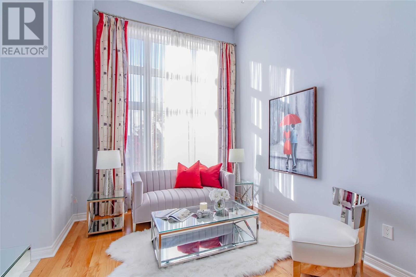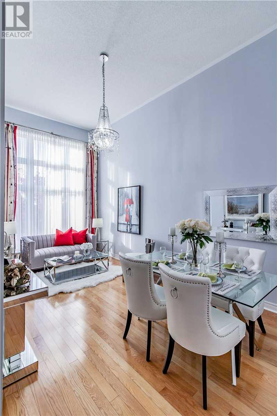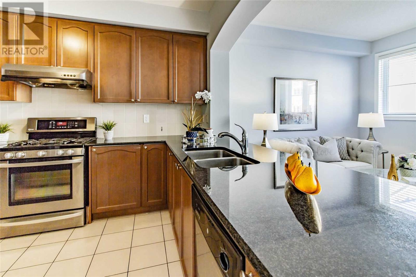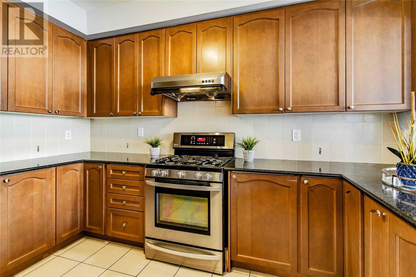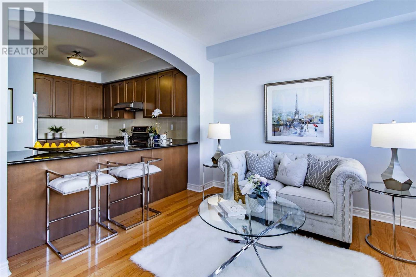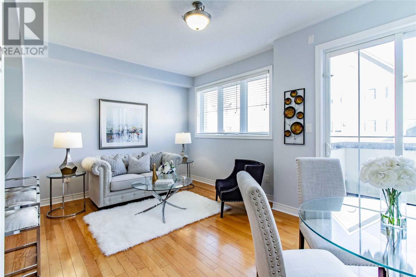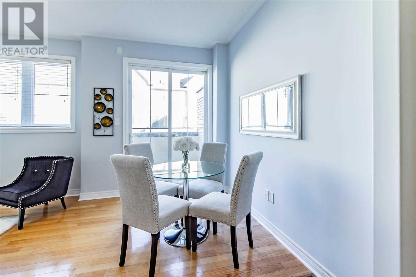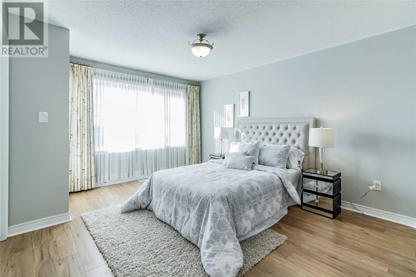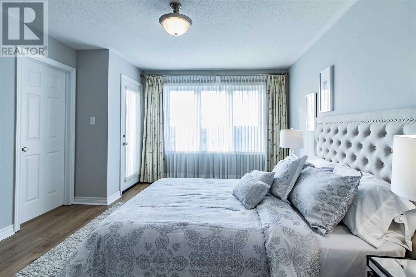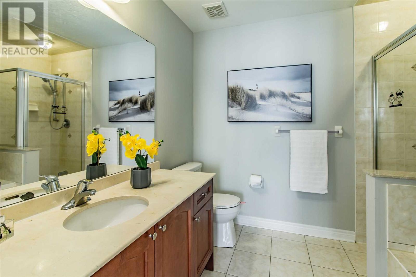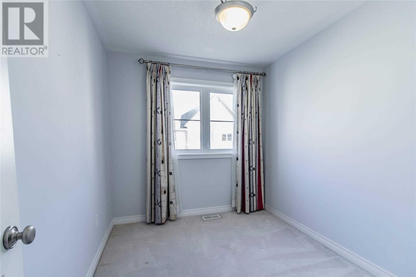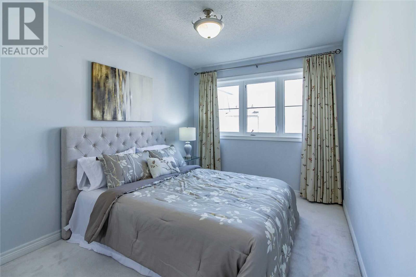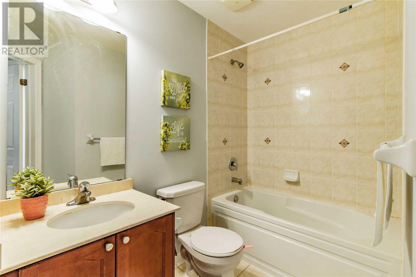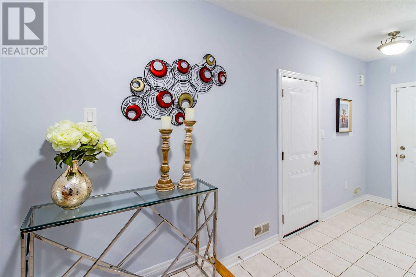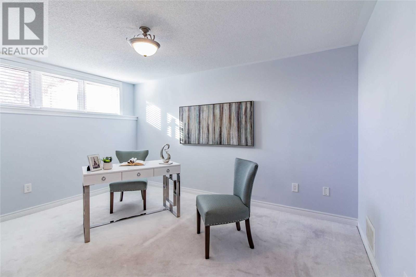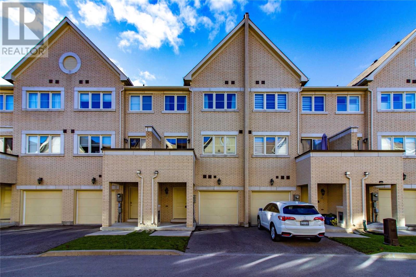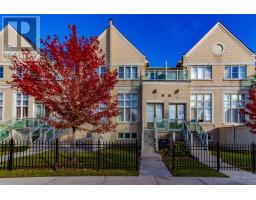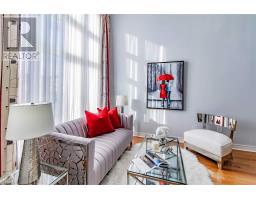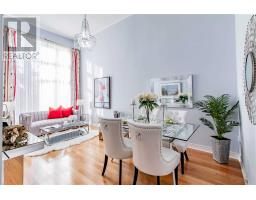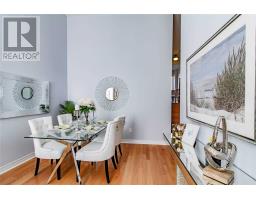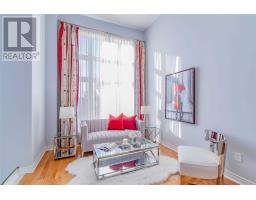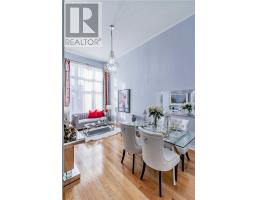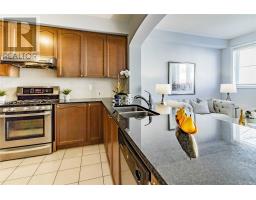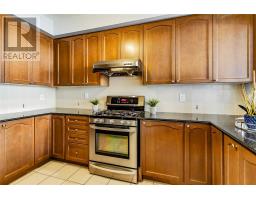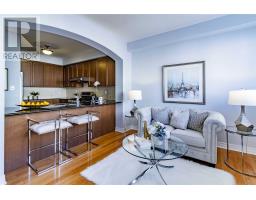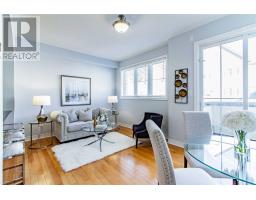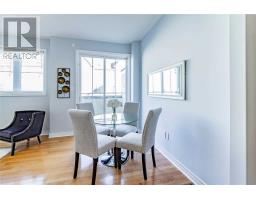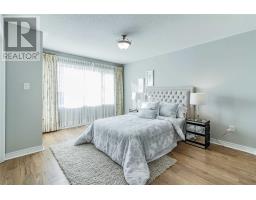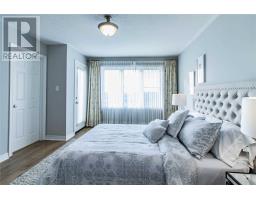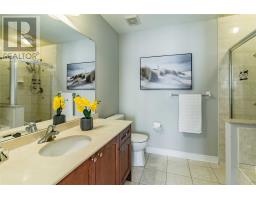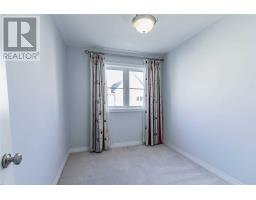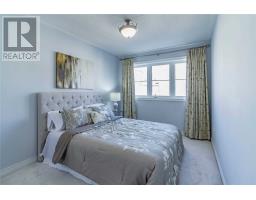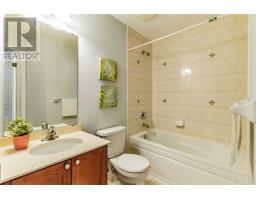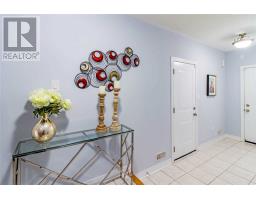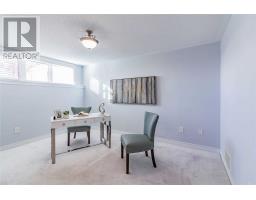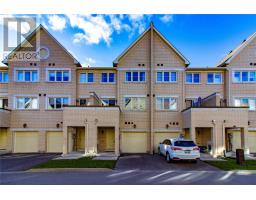4 Bedroom
4 Bathroom
Central Air Conditioning
Forced Air
$748,000
Luxurious, Well Maintained Townhouse In High Demand Cathedraltown! Bright,13 Ft Ceiling In Living Rm With Over Sized Windows. Beautiful Hardwood On Main Floor. Hardwood Floor On The Main Floor, Balcony On Both Main And Second Floor. Kitchen W/ Upgraded Cabinetry, Granite Counter-Top, Backsplash ,Direct Access To Garage! Close To High Ranking Schools, Walking Distance To Parks & Public Transit. Minutes To Major Hwy, Shopping Centre & T&T.**** EXTRAS **** S/S Fridge, S/S Hood, S/S Dish Washer, Gas Stove, Washer & Dryer. Hwt (Rental) & Cac. Elf & All Existing Window Covering. Low $206.29 Per Mth Maintenance For Water, Garbage & Snow Removal, Road & Fence Maintenance (id:25308)
Property Details
|
MLS® Number
|
N4612406 |
|
Property Type
|
Single Family |
|
Neigbourhood
|
Cathedraltown |
|
Community Name
|
Cathedraltown |
|
Amenities Near By
|
Park, Public Transit |
|
Parking Space Total
|
2 |
|
View Type
|
View |
Building
|
Bathroom Total
|
4 |
|
Bedrooms Above Ground
|
4 |
|
Bedrooms Total
|
4 |
|
Basement Development
|
Finished |
|
Basement Type
|
N/a (finished) |
|
Construction Style Attachment
|
Attached |
|
Cooling Type
|
Central Air Conditioning |
|
Exterior Finish
|
Brick |
|
Heating Fuel
|
Natural Gas |
|
Heating Type
|
Forced Air |
|
Stories Total
|
3 |
|
Type
|
Row / Townhouse |
Parking
Land
|
Acreage
|
No |
|
Land Amenities
|
Park, Public Transit |
Rooms
| Level |
Type |
Length |
Width |
Dimensions |
|
Second Level |
Master Bedroom |
3.61 m |
4.5 m |
3.61 m x 4.5 m |
|
Second Level |
Bedroom 2 |
2.43 m |
3.7 m |
2.43 m x 3.7 m |
|
Second Level |
Bedroom 3 |
2.68 m |
3.7 m |
2.68 m x 3.7 m |
|
Lower Level |
Bedroom 4 |
3.55 m |
4.3 m |
3.55 m x 4.3 m |
|
Main Level |
Living Room |
3.05 m |
5.79 m |
3.05 m x 5.79 m |
|
Main Level |
Dining Room |
5.18 m |
3.33 m |
5.18 m x 3.33 m |
|
Main Level |
Kitchen |
3.05 m |
4.05 m |
3.05 m x 4.05 m |
https://www.realtor.ca/PropertyDetails.aspx?PropertyId=21259733
