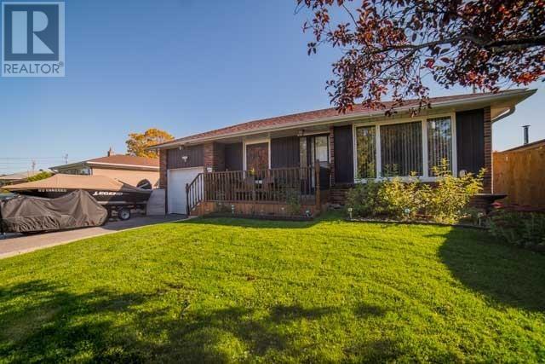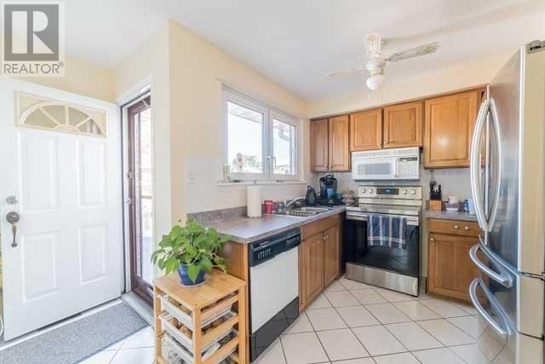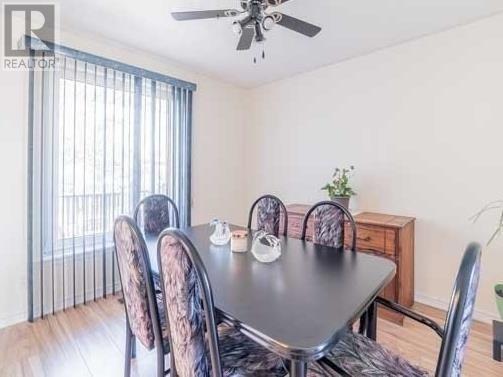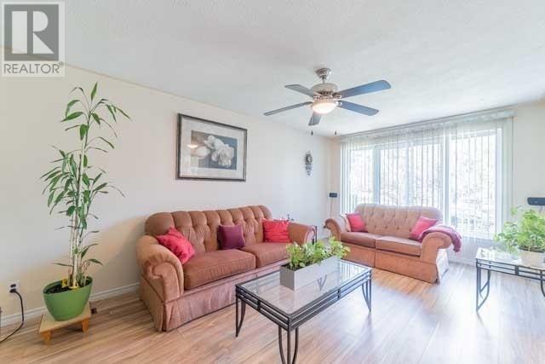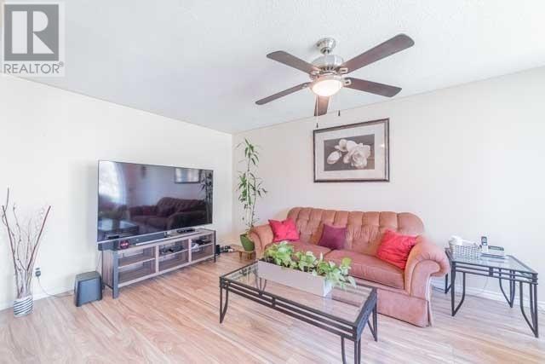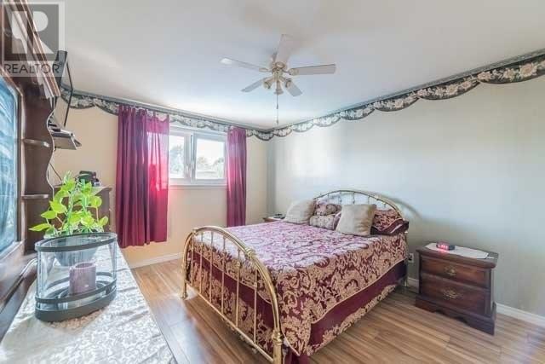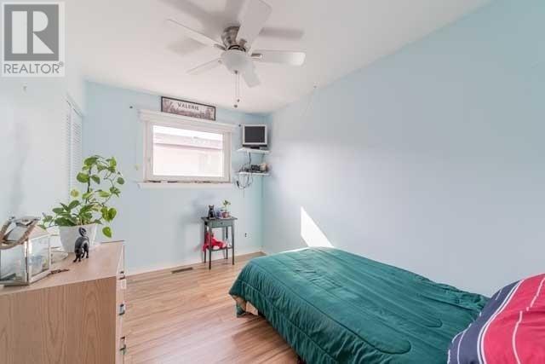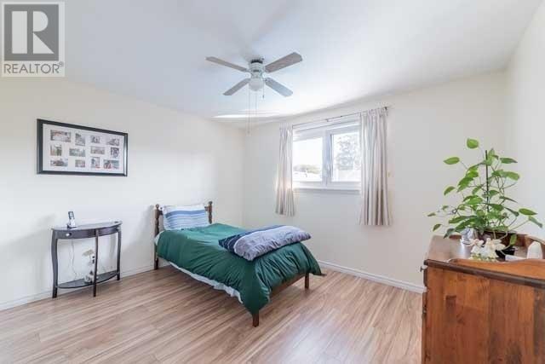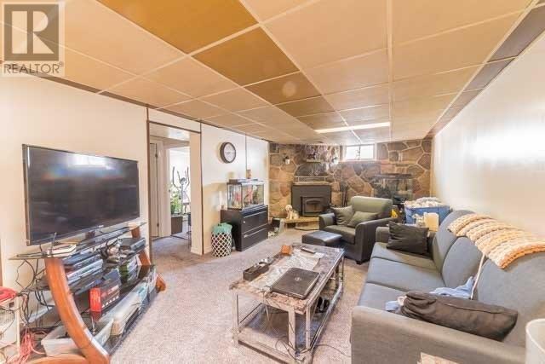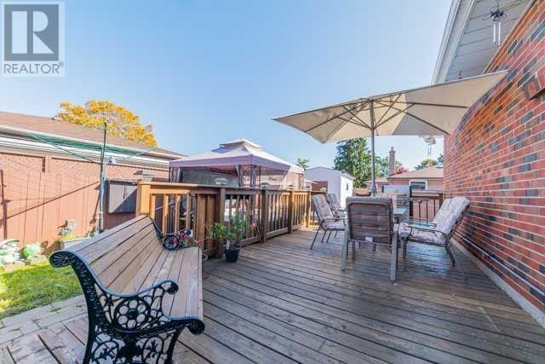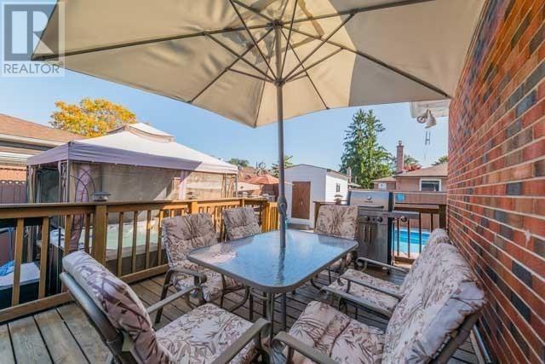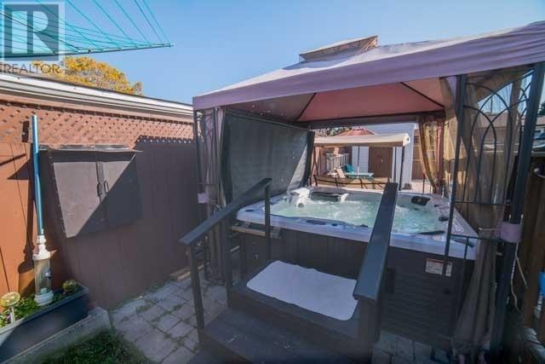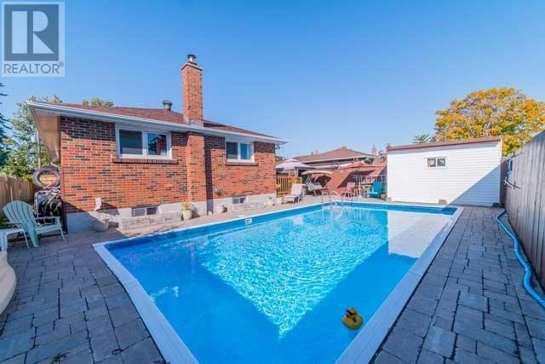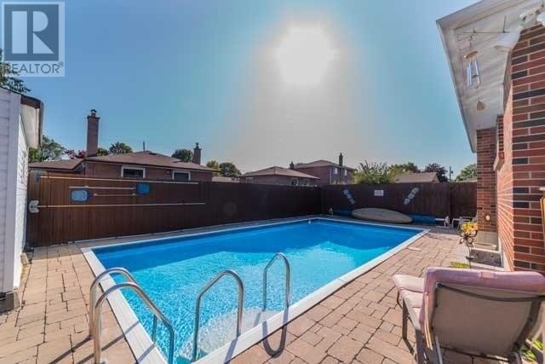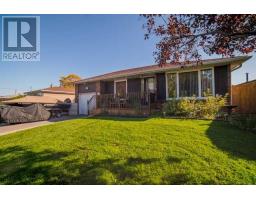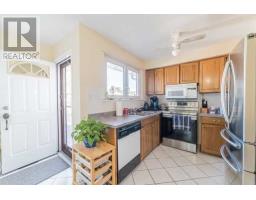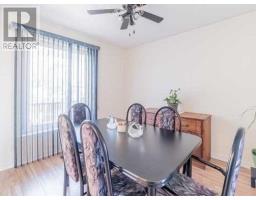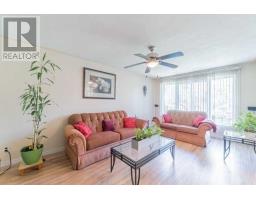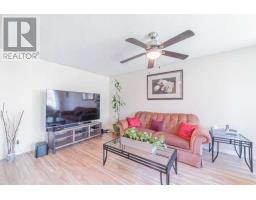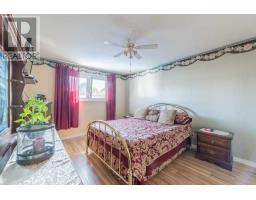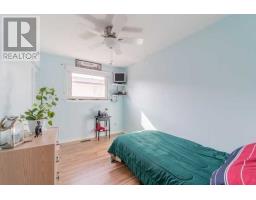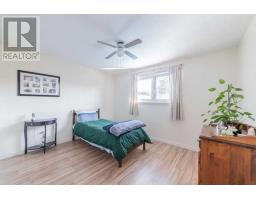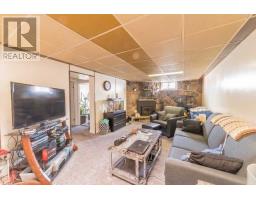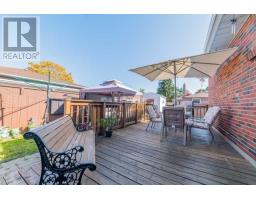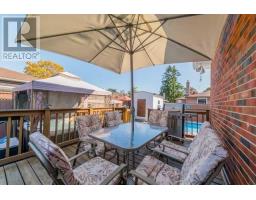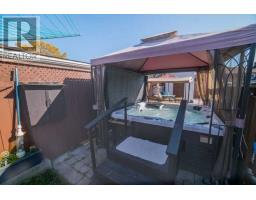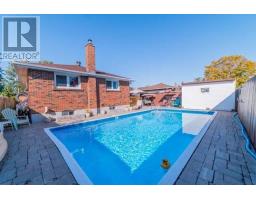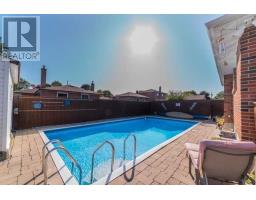4 Bedroom
2 Bathroom
Raised Bungalow
Fireplace
Inground Pool
Central Air Conditioning
Forced Air
$699,900
Lovely Updated Bungalow In Sought After West Shore By The Lake. Great Layout With Eat-In Kitchen, Living Room And Dining Room. Walk Out From The Kitchen To The Backyard Oasis With Hot Tub And And Heated Inground Pool. Spacious Bsmt In-Law Suite. Roof 2014, Updated Windows, Ac 2018, Hot Tub 2018, Pool Pump 2019, Main Flr Laminate 2019. Shed With Hydro. Zero Clearance Wood Stove 2017, Gas Bbq With Hookup,**** EXTRAS **** Newer Stainless Fridge, Stove And Washer. B/I Microwave, Dryer, Bsmt Stove,Steps To Lakefront, Petticoat Conservation Area And Beach, Catholic/Public French Immersion Elementary Schools. Easy Access To Go Station And Pickering Town Centre! (id:25308)
Property Details
|
MLS® Number
|
E4604464 |
|
Property Type
|
Single Family |
|
Community Name
|
West Shore |
|
Amenities Near By
|
Public Transit, Schools |
|
Parking Space Total
|
5 |
|
Pool Type
|
Inground Pool |
Building
|
Bathroom Total
|
2 |
|
Bedrooms Above Ground
|
3 |
|
Bedrooms Below Ground
|
1 |
|
Bedrooms Total
|
4 |
|
Architectural Style
|
Raised Bungalow |
|
Basement Development
|
Finished |
|
Basement Type
|
N/a (finished) |
|
Construction Style Attachment
|
Detached |
|
Cooling Type
|
Central Air Conditioning |
|
Exterior Finish
|
Brick |
|
Fireplace Present
|
Yes |
|
Heating Fuel
|
Natural Gas |
|
Heating Type
|
Forced Air |
|
Stories Total
|
1 |
|
Type
|
House |
Parking
Land
|
Acreage
|
No |
|
Land Amenities
|
Public Transit, Schools |
|
Size Irregular
|
50 X 100 Ft |
|
Size Total Text
|
50 X 100 Ft |
Rooms
| Level |
Type |
Length |
Width |
Dimensions |
|
Basement |
Recreational, Games Room |
6.7 m |
3.44 m |
6.7 m x 3.44 m |
|
Basement |
Bedroom 4 |
3 m |
2.94 m |
3 m x 2.94 m |
|
Basement |
Games Room |
5.8 m |
3.45 m |
5.8 m x 3.45 m |
|
Main Level |
Living Room |
5.59 m |
3.31 m |
5.59 m x 3.31 m |
|
Main Level |
Dining Room |
3.3 m |
3.14 m |
3.3 m x 3.14 m |
|
Main Level |
Kitchen |
4.63 m |
3.68 m |
4.63 m x 3.68 m |
|
Main Level |
Master Bedroom |
4.34 m |
3.34 m |
4.34 m x 3.34 m |
|
Main Level |
Bedroom 2 |
3.76 m |
3.29 m |
3.76 m x 3.29 m |
|
Main Level |
Bedroom 3 |
3.39 m |
2.34 m |
3.39 m x 2.34 m |
Utilities
|
Sewer
|
Installed |
|
Natural Gas
|
Installed |
|
Electricity
|
Installed |
https://www.realtor.ca/PropertyDetails.aspx?PropertyId=21259393
