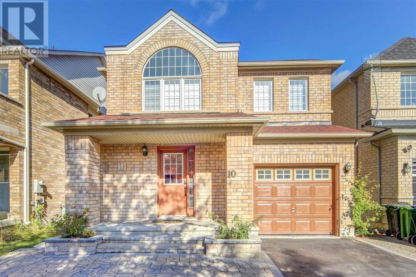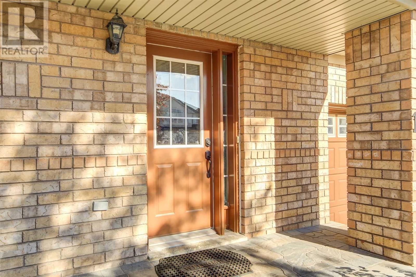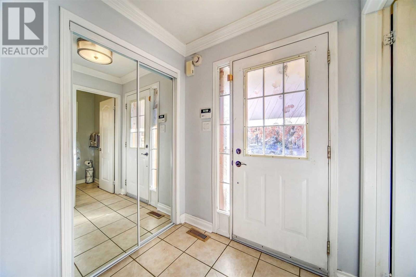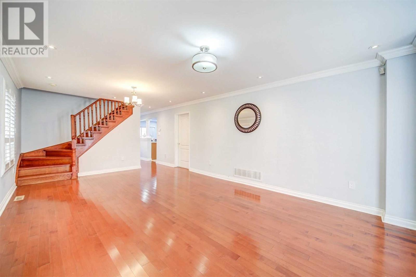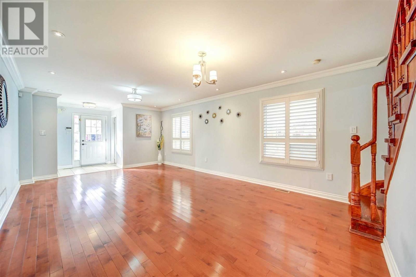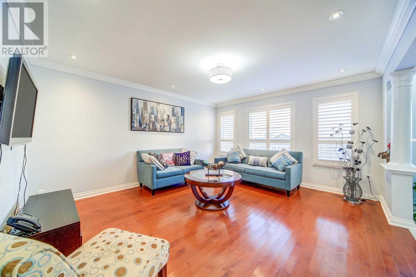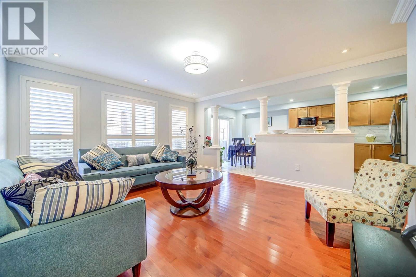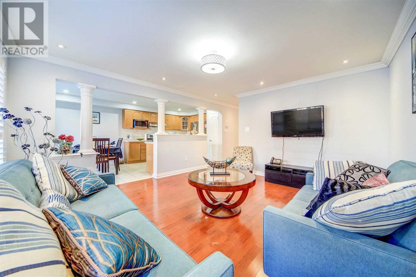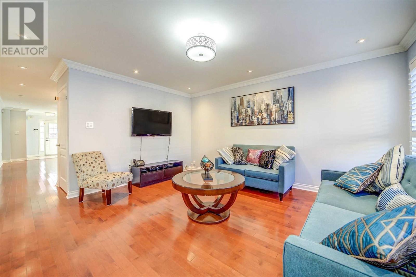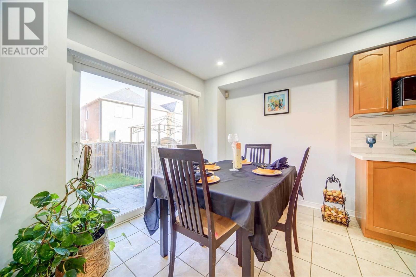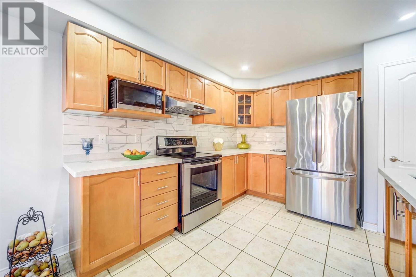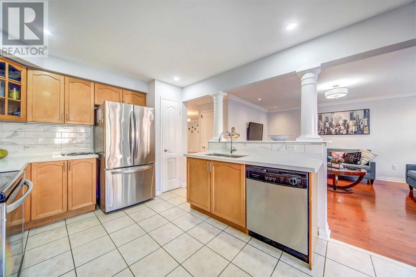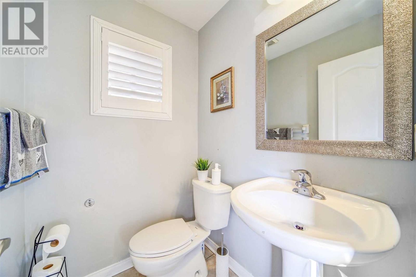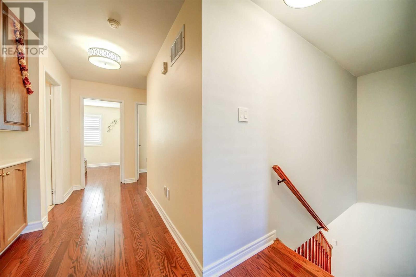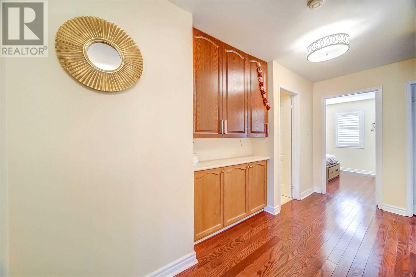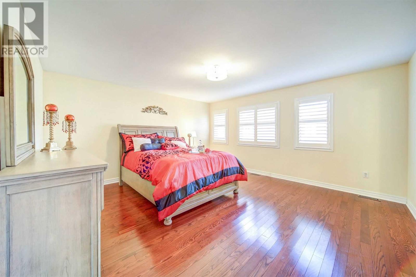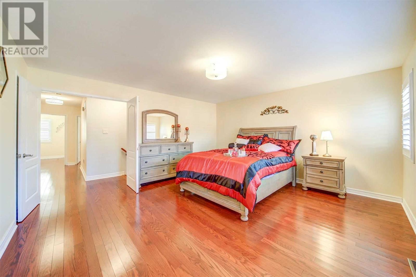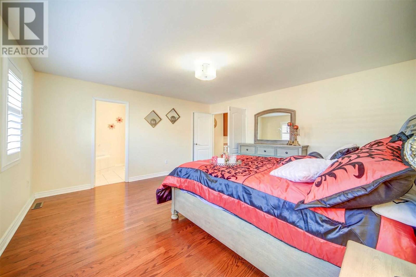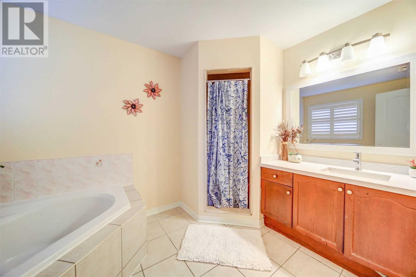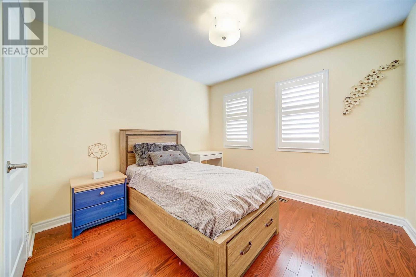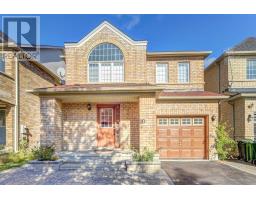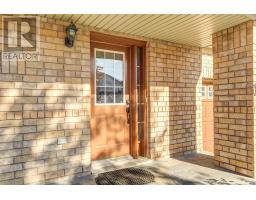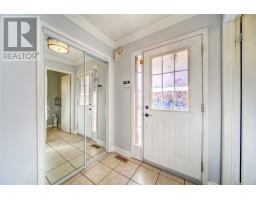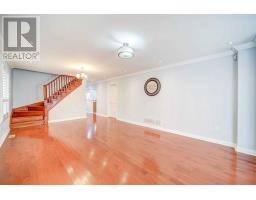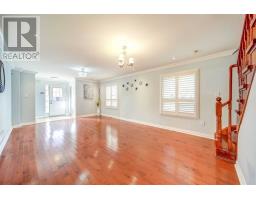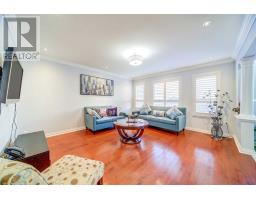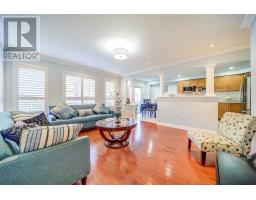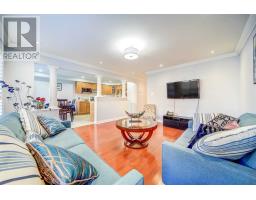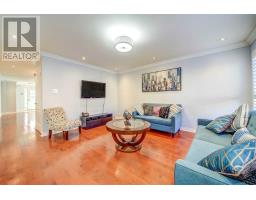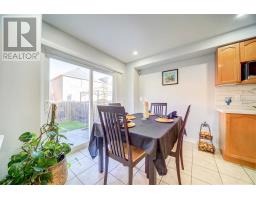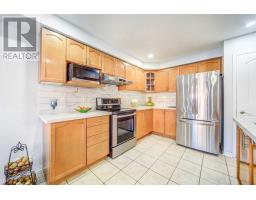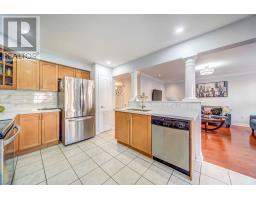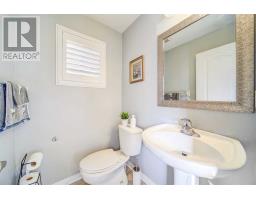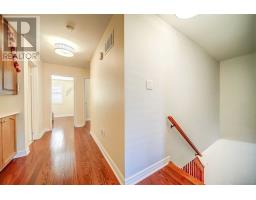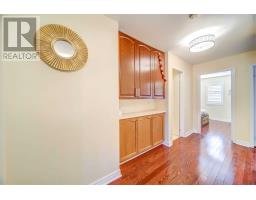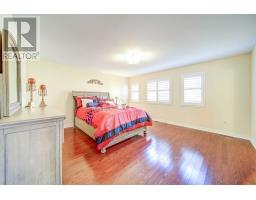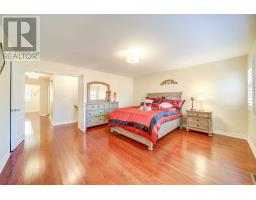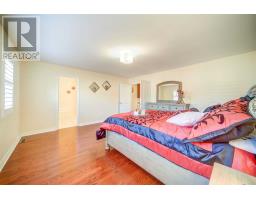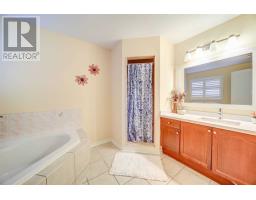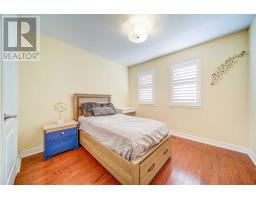10 Turtledove Grve Toronto, Ontario M1X 2B2
5 Bedroom
4 Bathroom
Central Air Conditioning
Forced Air
$845,000
Spacious, Well Maintained, Stunning, Open Concept Detached Home. Hardwood Floor & Granite Counter Top. Easy Access To 24 Hrs Public Transit, Close To 401& 407. Close To Park And School. Finished Basement With Beautiful Fixtures. Home Theater Set Up In Bsmt It Is A Must See Property!**** EXTRAS **** Brand New Stove, Newly Pained House, California Shutters New Quartz Counter Top. Hot Water Tank Rental. L/A Or Seller Do Not Warrant The Retrofit Status Of Bsmt. (id:25308)
Property Details
| MLS® Number | E4612333 |
| Property Type | Single Family |
| Community Name | Rouge E11 |
| Amenities Near By | Hospital, Park, Public Transit, Schools |
| Parking Space Total | 3 |
Building
| Bathroom Total | 4 |
| Bedrooms Above Ground | 4 |
| Bedrooms Below Ground | 1 |
| Bedrooms Total | 5 |
| Basement Development | Finished |
| Basement Type | N/a (finished) |
| Construction Style Attachment | Detached |
| Cooling Type | Central Air Conditioning |
| Exterior Finish | Brick |
| Heating Fuel | Natural Gas |
| Heating Type | Forced Air |
| Stories Total | 2 |
| Type | House |
Parking
| Garage |
Land
| Acreage | No |
| Land Amenities | Hospital, Park, Public Transit, Schools |
| Size Irregular | 32 X 80 Ft |
| Size Total Text | 32 X 80 Ft |
Rooms
| Level | Type | Length | Width | Dimensions |
|---|---|---|---|---|
| Second Level | Master Bedroom | 4.87 m | 4.57 m | 4.87 m x 4.57 m |
| Second Level | Bedroom 2 | 3.1 m | 3.26 m | 3.1 m x 3.26 m |
| Second Level | Bedroom 3 | 3.38 m | 3.35 m | 3.38 m x 3.35 m |
| Second Level | Bedroom 4 | 3.04 m | 3.04 m | 3.04 m x 3.04 m |
| Basement | Bedroom 5 | |||
| Main Level | Living Room | 4.14 m | 6.7 m | 4.14 m x 6.7 m |
| Main Level | Dining Room | 4.14 m | 6.7 m | 4.14 m x 6.7 m |
| Main Level | Family Room | 3.99 m | 4.57 m | 3.99 m x 4.57 m |
| Main Level | Kitchen | 3.04 m | 3.35 m | 3.04 m x 3.35 m |
https://www.realtor.ca/PropertyDetails.aspx?PropertyId=21259403
Interested?
Contact us for more information
