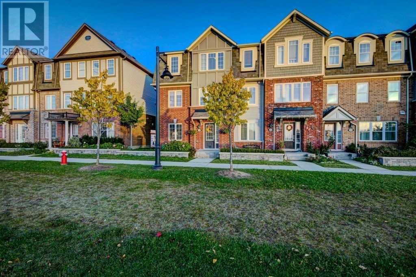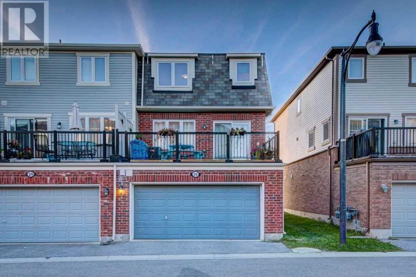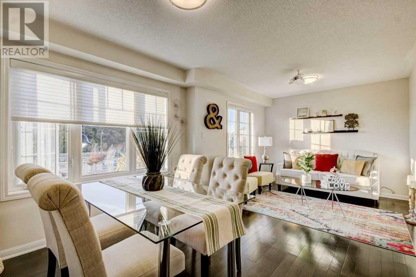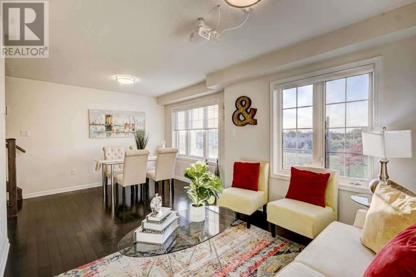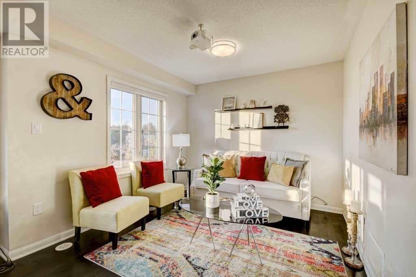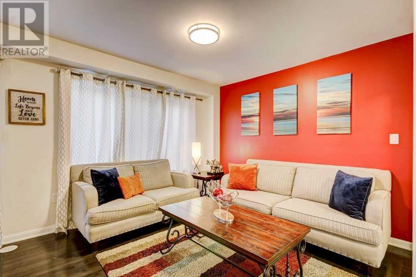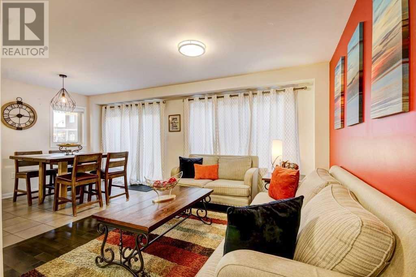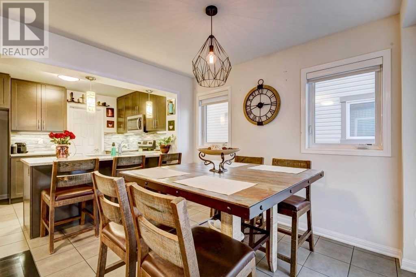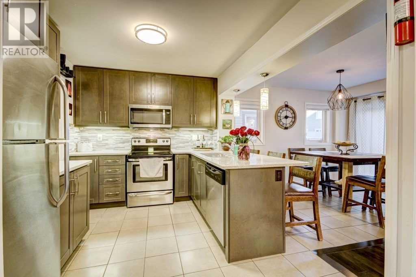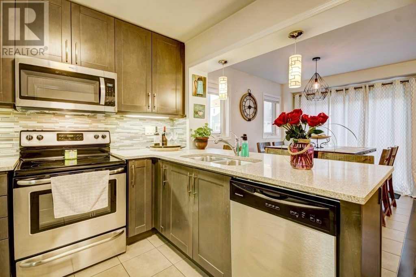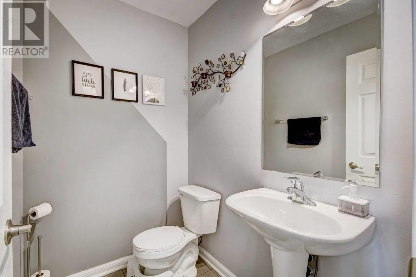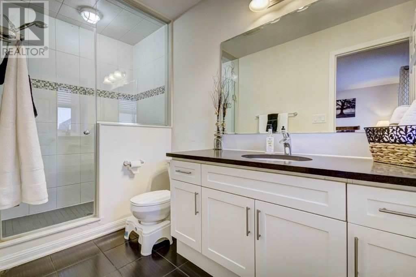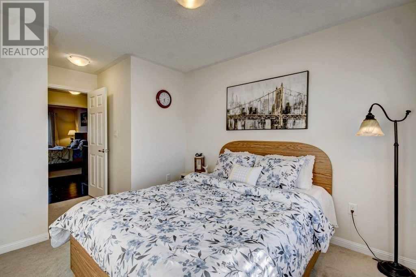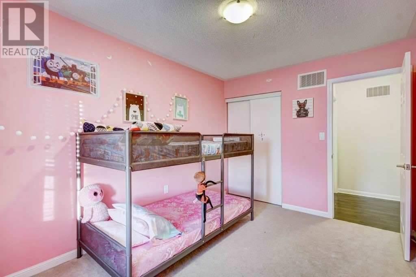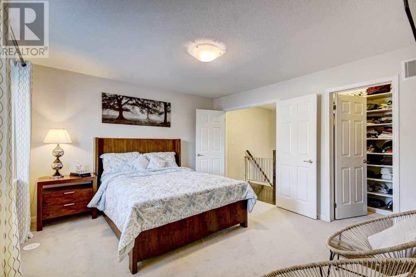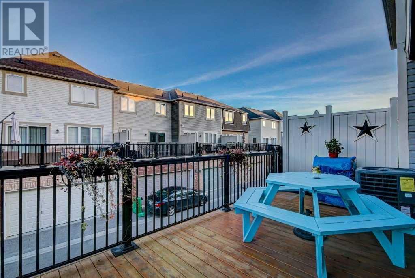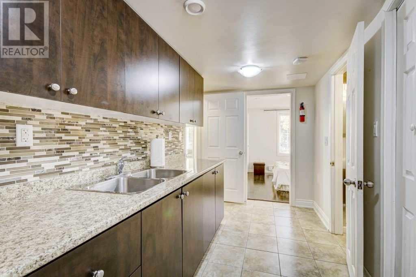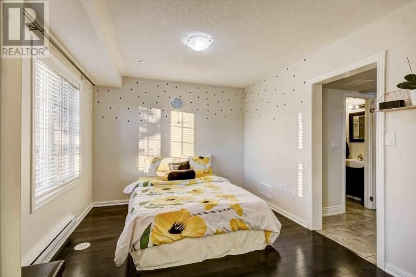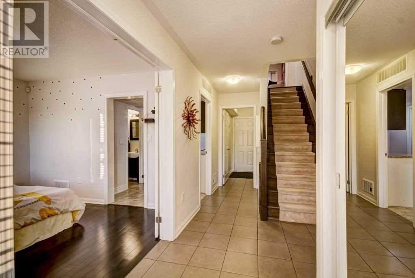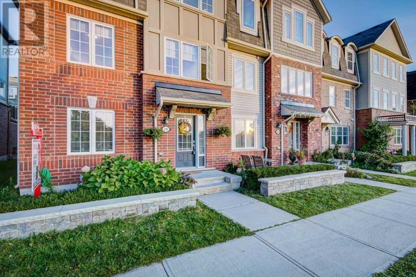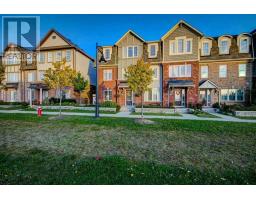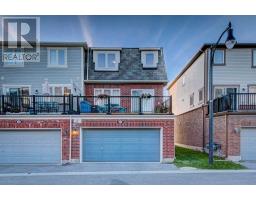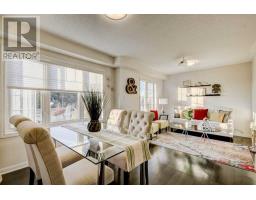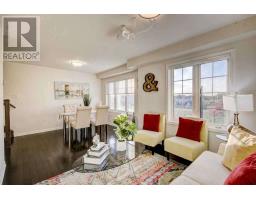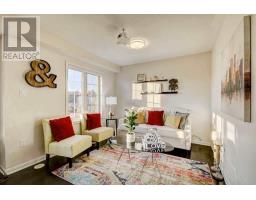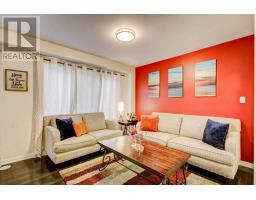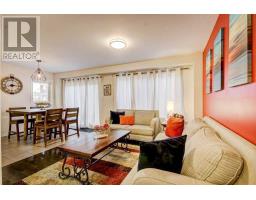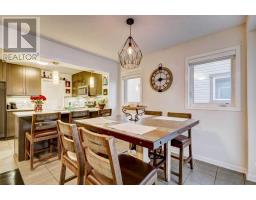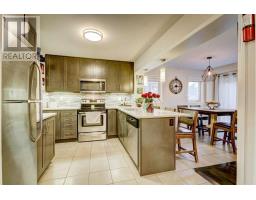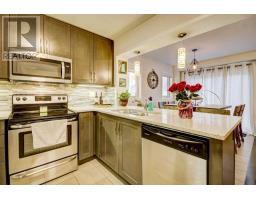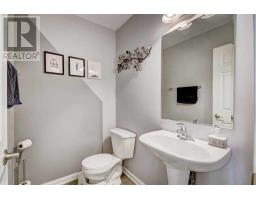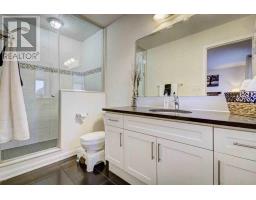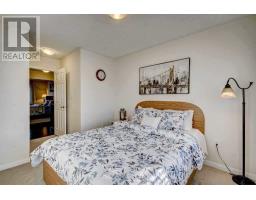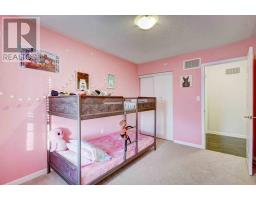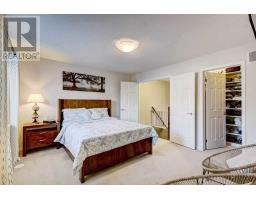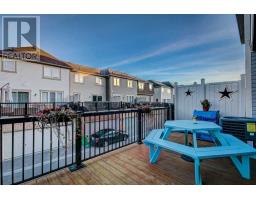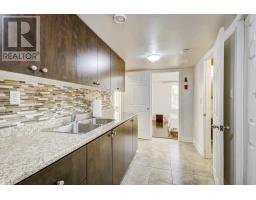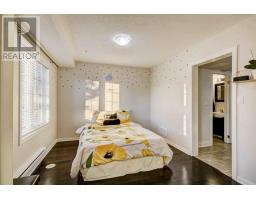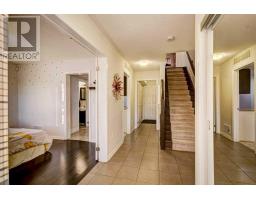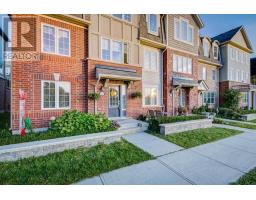4 Bedroom
4 Bathroom
Central Air Conditioning
Forced Air
$699,000
Location, Location! Beautiful Freehold Urban Town Home End Unit, Spotless & Facing Park. Walking To Go Station, Plaza, School. Main Floor Has 1 Bdrm Apartment W/ Kitchen, Rental Potential, Living & Dining Room O/Looks Park. Huge Kitchen With New Back Splash & S/S Appliances, Valence Lighting, W/In Pantry. Main Floor Laundry, Balcony From Breakfast Area For Enjoying In Summer. Master Bdrm With W/I Closet, Super Shower, Closet Organizers, And Much More...**** EXTRAS **** Smart Thermostat, Fibre To Home For Good Internet Connectivity, Security Alarm System( No Contract) Gas Line Hook Up For Bbq In Balcony, Gdo, Hdwd Floors, Maple Stairs, Upgraded Iron Pickets, Quartz Counters In Kitchen And Vanities In Wshrm (id:25308)
Property Details
|
MLS® Number
|
W4612249 |
|
Property Type
|
Single Family |
|
Community Name
|
Northwest Brampton |
|
Amenities Near By
|
Park, Public Transit, Schools |
|
Features
|
Wooded Area |
|
Parking Space Total
|
3 |
|
View Type
|
View |
Building
|
Bathroom Total
|
4 |
|
Bedrooms Above Ground
|
3 |
|
Bedrooms Below Ground
|
1 |
|
Bedrooms Total
|
4 |
|
Basement Development
|
Finished |
|
Basement Features
|
Apartment In Basement, Walk Out |
|
Basement Type
|
N/a (finished) |
|
Construction Style Attachment
|
Attached |
|
Cooling Type
|
Central Air Conditioning |
|
Exterior Finish
|
Brick |
|
Heating Fuel
|
Natural Gas |
|
Heating Type
|
Forced Air |
|
Stories Total
|
3 |
|
Type
|
Row / Townhouse |
Parking
Land
|
Acreage
|
No |
|
Land Amenities
|
Park, Public Transit, Schools |
|
Size Irregular
|
26.25 X 62 Ft |
|
Size Total Text
|
26.25 X 62 Ft |
Rooms
| Level |
Type |
Length |
Width |
Dimensions |
|
Second Level |
Kitchen |
3.5 m |
2.64 m |
3.5 m x 2.64 m |
|
Second Level |
Family Room |
5.78 m |
3.26 m |
5.78 m x 3.26 m |
|
Second Level |
Living Room |
3.4 m |
3.4 m |
3.4 m x 3.4 m |
|
Second Level |
Dining Room |
5.78 m |
3.26 m |
5.78 m x 3.26 m |
|
Second Level |
Eating Area |
3.63 m |
2.43 m |
3.63 m x 2.43 m |
|
Third Level |
Master Bedroom |
4.16 m |
3.8 m |
4.16 m x 3.8 m |
|
Third Level |
Bedroom 2 |
3.8 m |
2.8 m |
3.8 m x 2.8 m |
|
Third Level |
Bedroom 3 |
4.8 m |
2.87 m |
4.8 m x 2.87 m |
|
Ground Level |
Bedroom 4 |
3.45 m |
3.05 m |
3.45 m x 3.05 m |
|
Ground Level |
Kitchen |
2.7 m |
3.05 m |
2.7 m x 3.05 m |
https://www.realtor.ca/PropertyDetails.aspx?PropertyId=21259429
