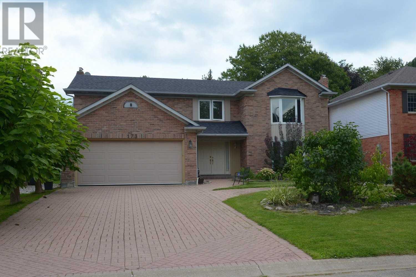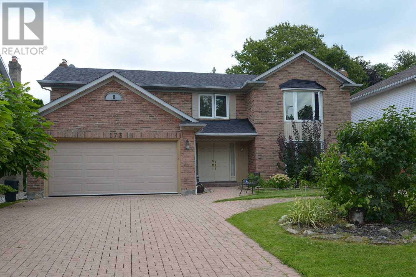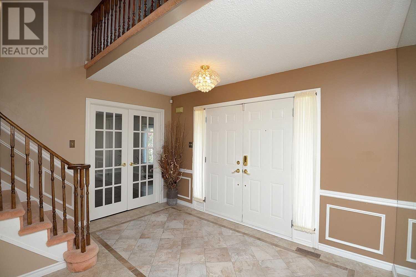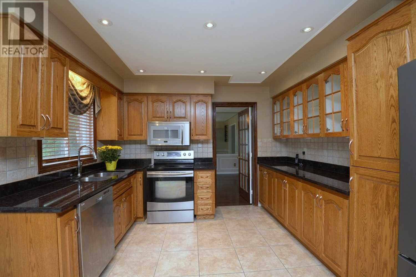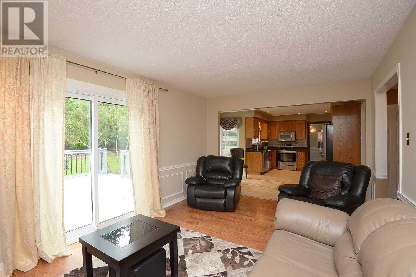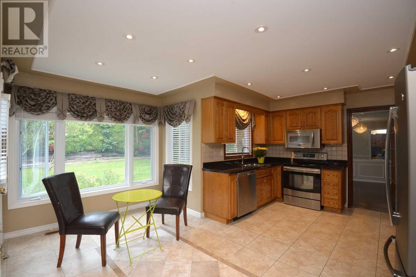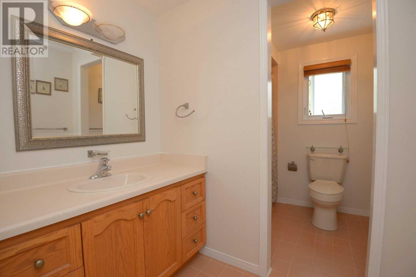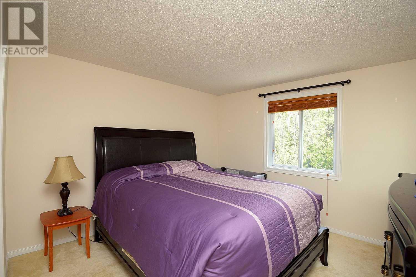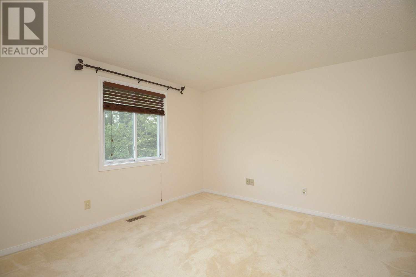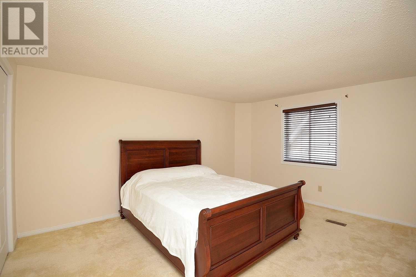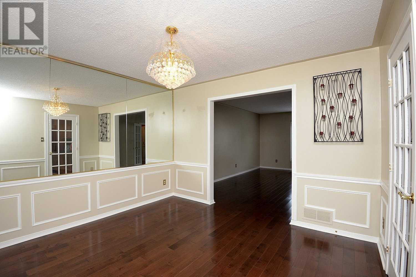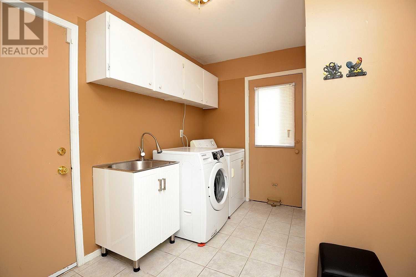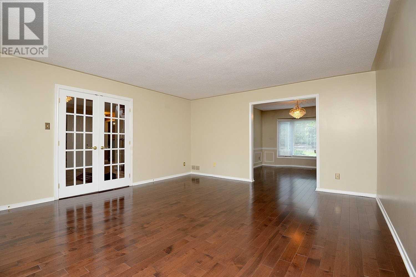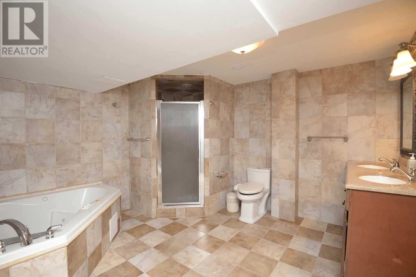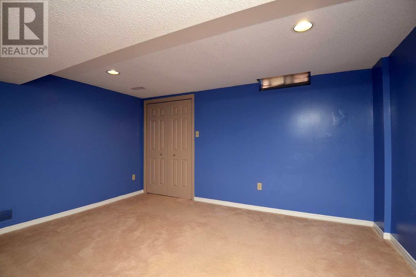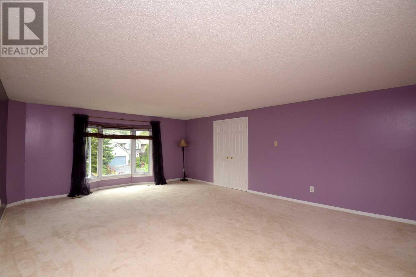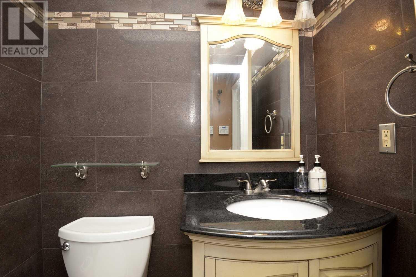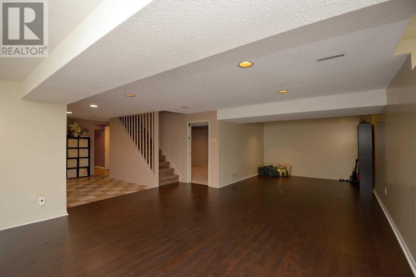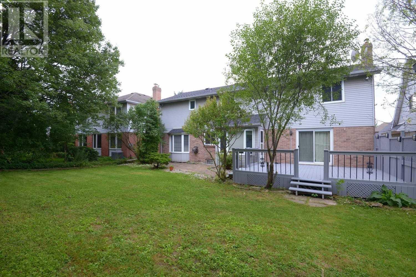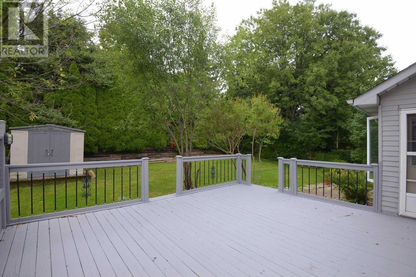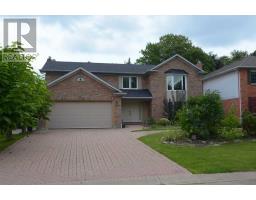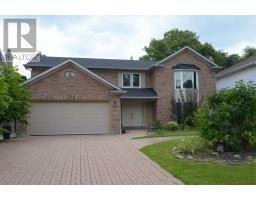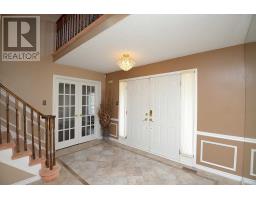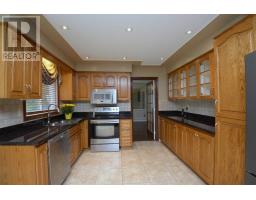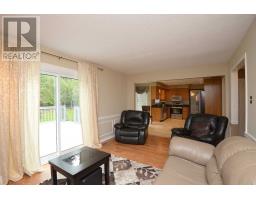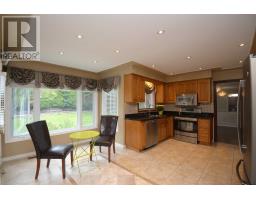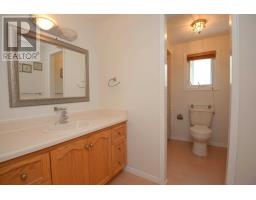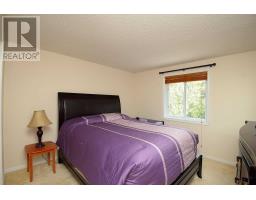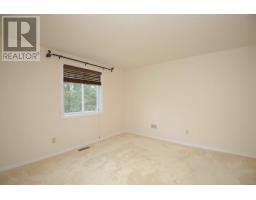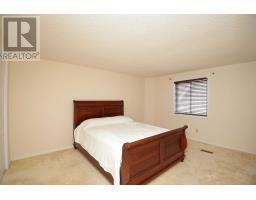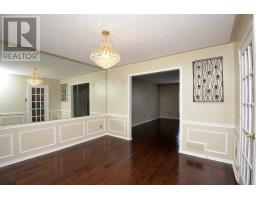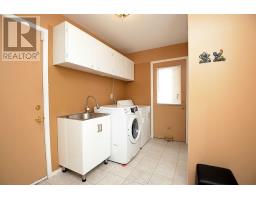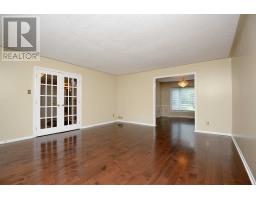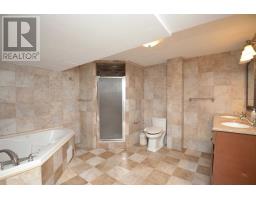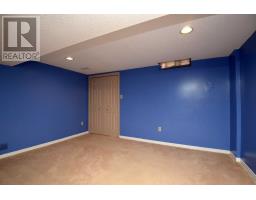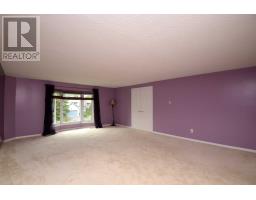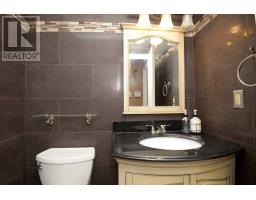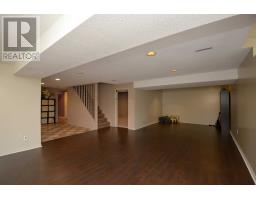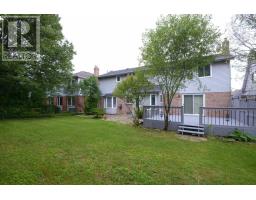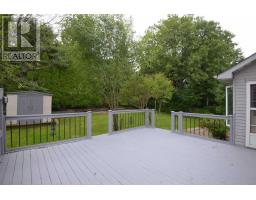173 Charterhouse Crct Hamilton, Ontario L9G 4M4
5 Bedroom
4 Bathroom
Fireplace
Central Air Conditioning
Forced Air
$819,000
Executive 5 Br, 4 Bath Family Home, Beautifully Maintained & Updated. Featuring: Large Private Lot, Spacious Principal Rooms, Updated Eat-In Kitchen W/Granite, Hrdwd In Living & Dining Rooms, Finished Basement W/Additional Br In Basement (Potential For In-Law Suite). Updates: Roof '19, Furn', A/C, Wndws', Front Door, Pot Lights, Tile +++! Ideal For Growing Family. Near Schools, Parks, Bus Route, Walk To Town**** EXTRAS **** Hot Water Heater- Rental (id:25308)
Property Details
| MLS® Number | X4612312 |
| Property Type | Single Family |
| Neigbourhood | Ancaster |
| Community Name | Ancaster |
| Amenities Near By | Park, Public Transit |
| Features | Level Lot |
| Parking Space Total | 6 |
Building
| Bathroom Total | 4 |
| Bedrooms Above Ground | 4 |
| Bedrooms Below Ground | 1 |
| Bedrooms Total | 5 |
| Basement Development | Finished |
| Basement Type | N/a (finished) |
| Construction Style Attachment | Detached |
| Cooling Type | Central Air Conditioning |
| Exterior Finish | Brick |
| Fireplace Present | Yes |
| Heating Fuel | Natural Gas |
| Heating Type | Forced Air |
| Stories Total | 2 |
| Type | House |
Parking
| Attached garage |
Land
| Acreage | No |
| Land Amenities | Park, Public Transit |
| Size Irregular | 60.82 X 111.78 Ft |
| Size Total Text | 60.82 X 111.78 Ft |
Rooms
| Level | Type | Length | Width | Dimensions |
|---|---|---|---|---|
| Second Level | Master Bedroom | 6.45 m | 4.88 m | 6.45 m x 4.88 m |
| Second Level | Bathroom | 2.41 m | 2.11 m | 2.41 m x 2.11 m |
| Second Level | Bedroom | 4.09 m | 3.58 m | 4.09 m x 3.58 m |
| Second Level | Bedroom | 4.04 m | 3.43 m | 4.04 m x 3.43 m |
| Second Level | Bedroom | 4.5 m | 3.45 m | 4.5 m x 3.45 m |
| Basement | Recreational, Games Room | 8.64 m | 4.6 m | 8.64 m x 4.6 m |
| Basement | Bedroom | 4.27 m | 3.35 m | 4.27 m x 3.35 m |
| Main Level | Living Room | 6.45 m | 4.88 m | 6.45 m x 4.88 m |
| Main Level | Dining Room | 3.45 m | 3.35 m | 3.45 m x 3.35 m |
| Main Level | Kitchen | 5.11 m | 4.78 m | 5.11 m x 4.78 m |
| Main Level | Family Room | 5.44 m | 3.48 m | 5.44 m x 3.48 m |
| Main Level | Laundry Room | 3.2 m | 2.46 m | 3.2 m x 2.46 m |
https://www.realtor.ca/PropertyDetails.aspx?PropertyId=21259467
Interested?
Contact us for more information
