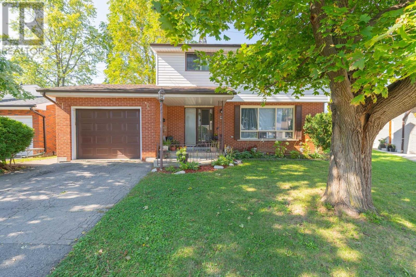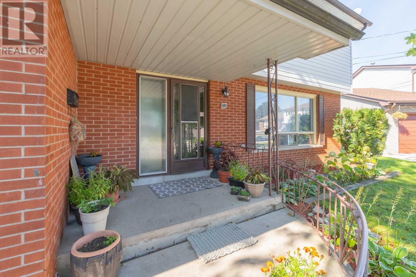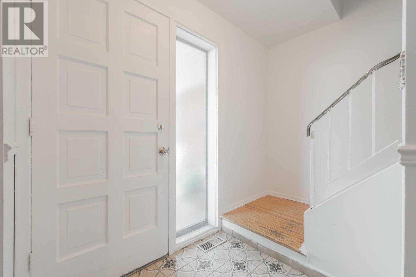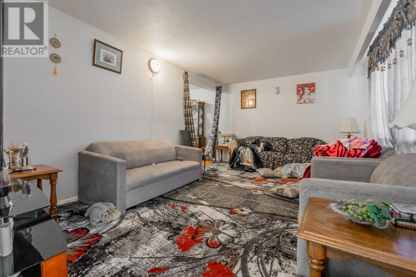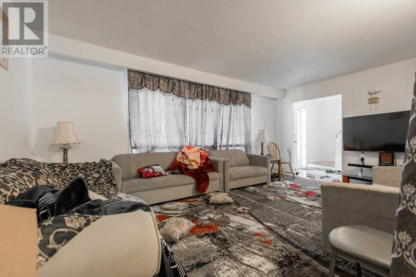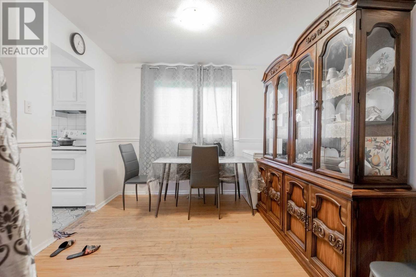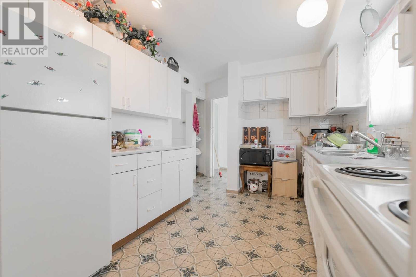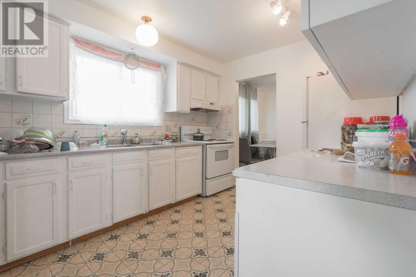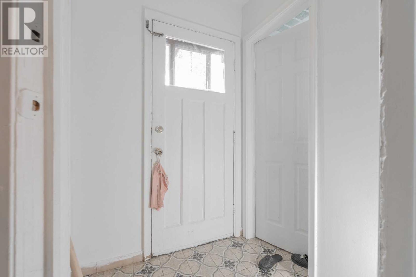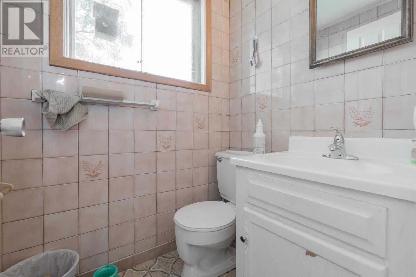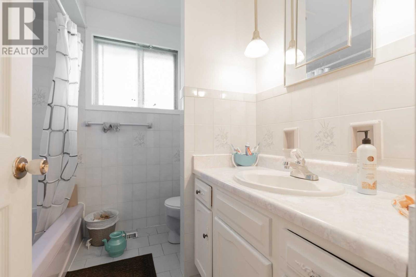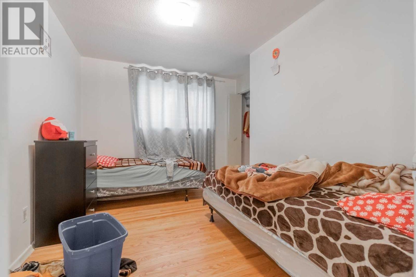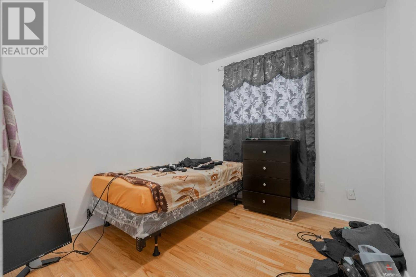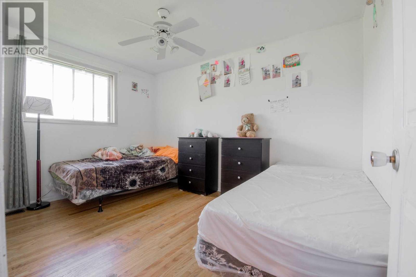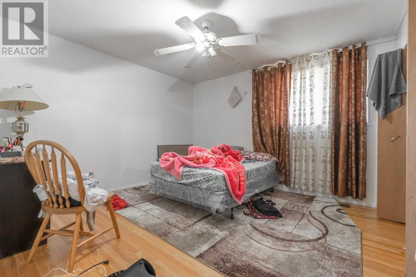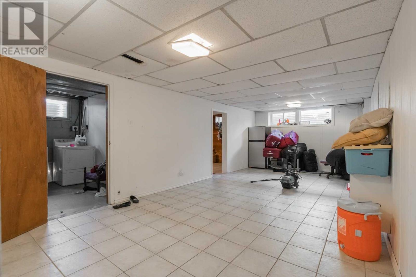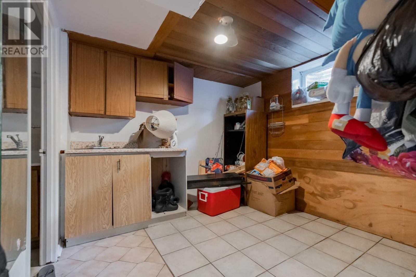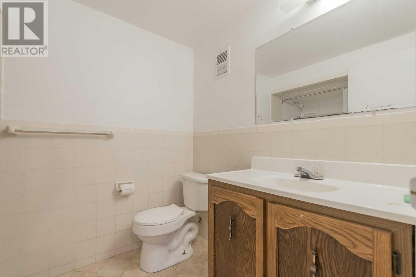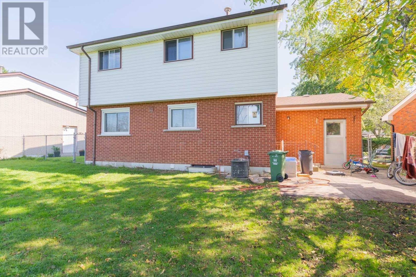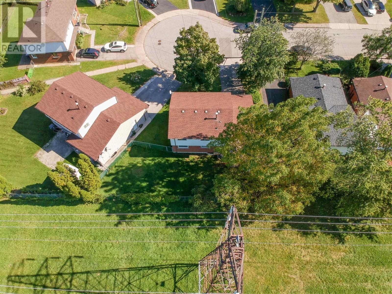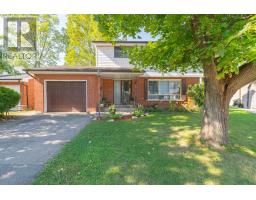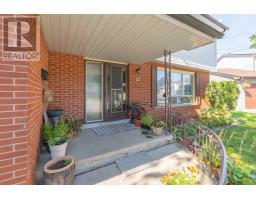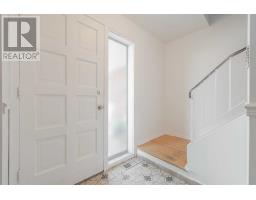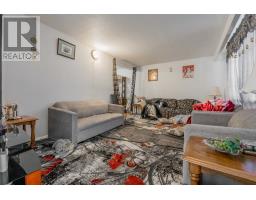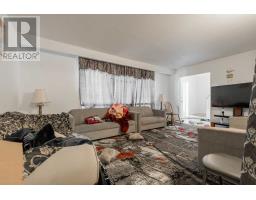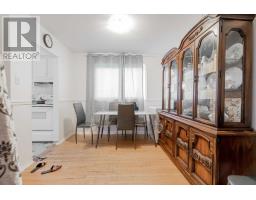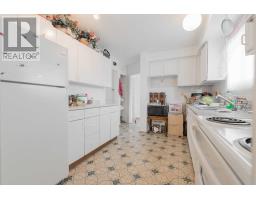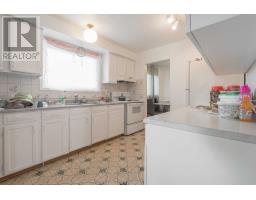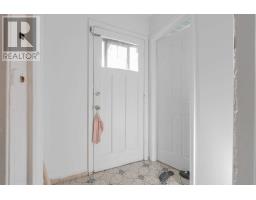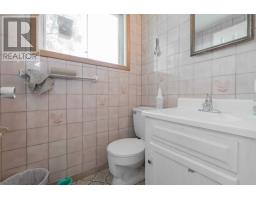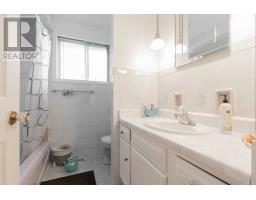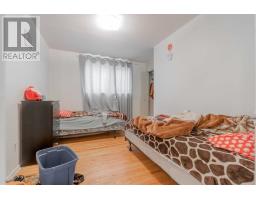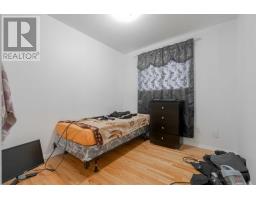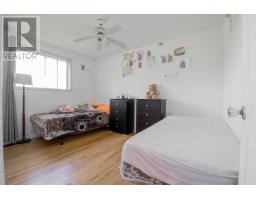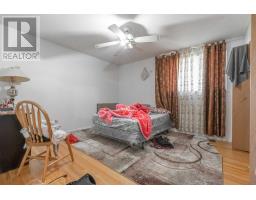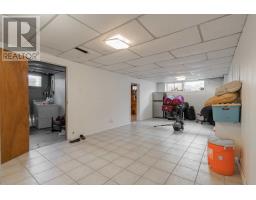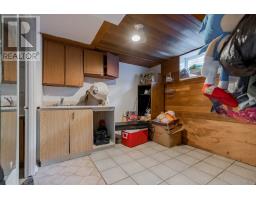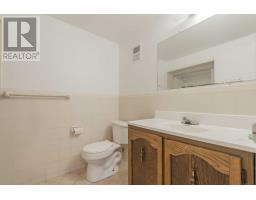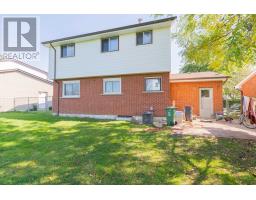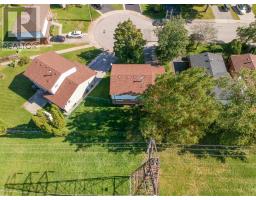55 Yarmouth Crt Hamilton, Ontario L8S 3E5
4 Bedroom
3 Bathroom
Central Air Conditioning
Forced Air
$579,900
Very Large Solid Family Home Or Investment By University. 4 Large Bedrooms Plus A Potential In-Law Setup In The Basement With 2nd Full Bathroom And Kitchen. Path Access To Bus Route On Whitney At End Of Court. (id:25308)
Property Details
| MLS® Number | X4612318 |
| Property Type | Single Family |
| Neigbourhood | Ainslie Wood |
| Community Name | Ainslie Wood |
| Parking Space Total | 3 |
Building
| Bathroom Total | 3 |
| Bedrooms Above Ground | 4 |
| Bedrooms Total | 4 |
| Basement Features | Separate Entrance |
| Basement Type | Full |
| Construction Style Attachment | Detached |
| Cooling Type | Central Air Conditioning |
| Exterior Finish | Brick |
| Heating Fuel | Natural Gas |
| Heating Type | Forced Air |
| Stories Total | 2 |
| Type | House |
Parking
| Attached garage |
Land
| Acreage | No |
| Size Irregular | 45.35 X 88.72 Ft |
| Size Total Text | 45.35 X 88.72 Ft |
Rooms
| Level | Type | Length | Width | Dimensions |
|---|---|---|---|---|
| Second Level | Bedroom | 3.51 m | 2.59 m | 3.51 m x 2.59 m |
| Second Level | Bedroom | 2.59 m | 2.49 m | 2.59 m x 2.49 m |
| Second Level | Bedroom | 3.73 m | 3.51 m | 3.73 m x 3.51 m |
| Second Level | Bedroom | 3.66 m | 2.69 m | 3.66 m x 2.69 m |
| Second Level | Bathroom | |||
| Basement | Kitchen | 2.82 m | 2.69 m | 2.82 m x 2.69 m |
| Basement | Bathroom | |||
| Basement | Recreational, Games Room | 7.32 m | 3.35 m | 7.32 m x 3.35 m |
| Ground Level | Kitchen | 3.71 m | 2.87 m | 3.71 m x 2.87 m |
| Ground Level | Living Room | 5.18 m | 3.48 m | 5.18 m x 3.48 m |
| Ground Level | Dining Room | 2.84 m | 2.79 m | 2.84 m x 2.79 m |
| Ground Level | Bathroom |
https://www.realtor.ca/PropertyDetails.aspx?PropertyId=21259470
Interested?
Contact us for more information
