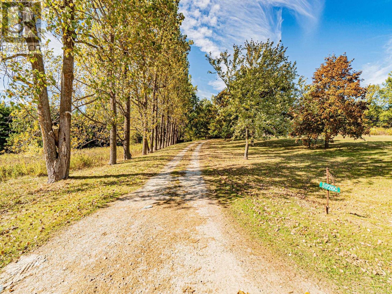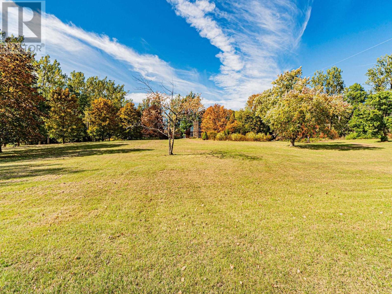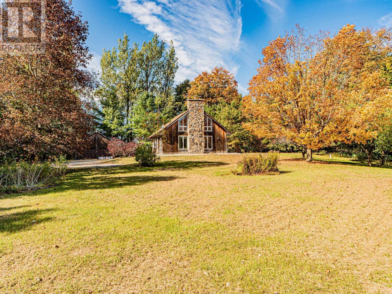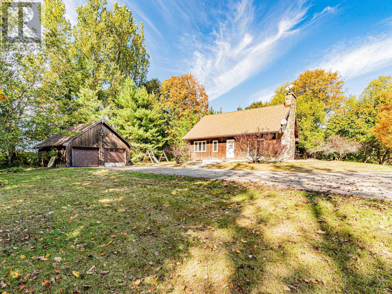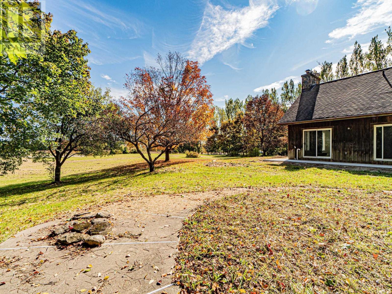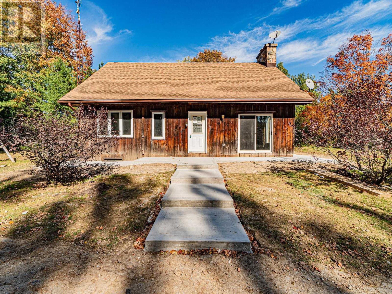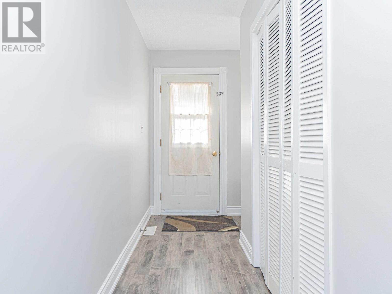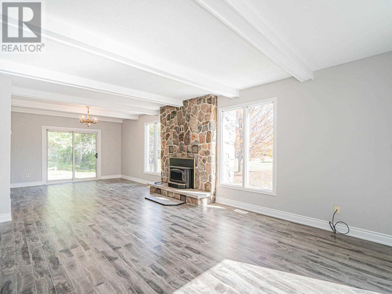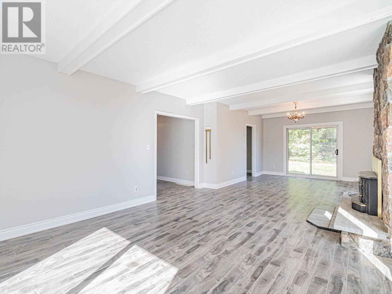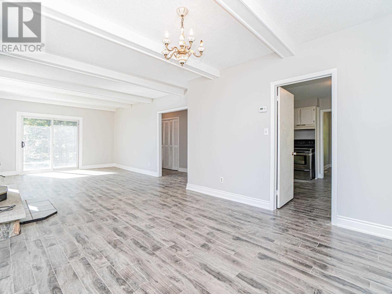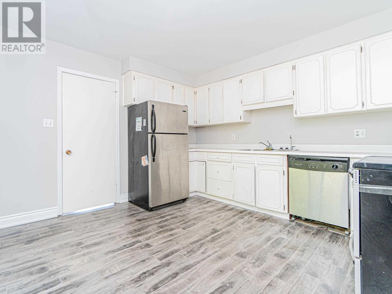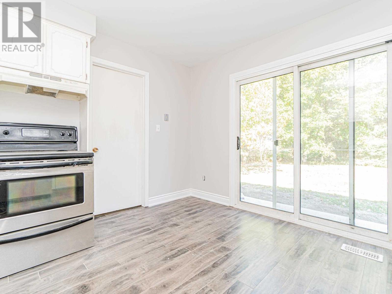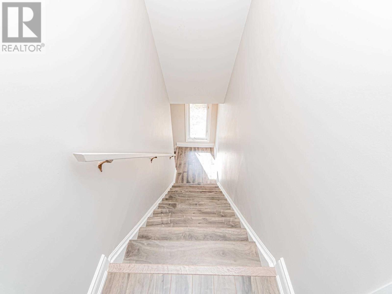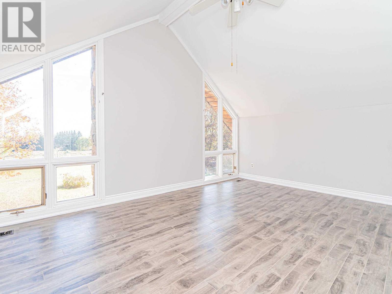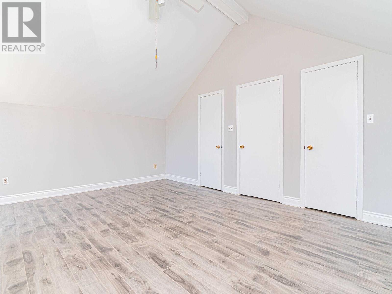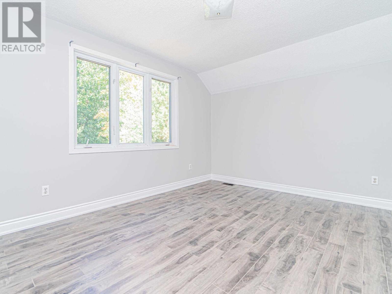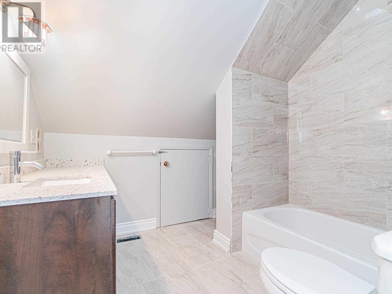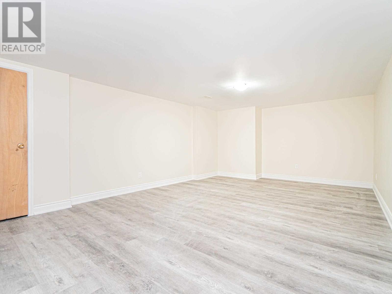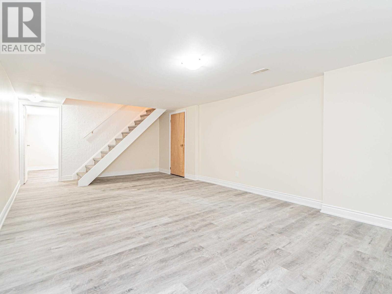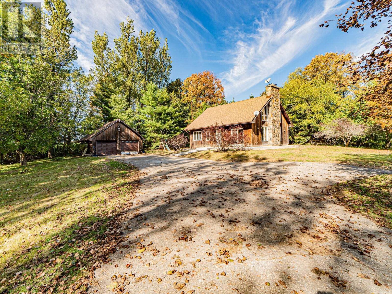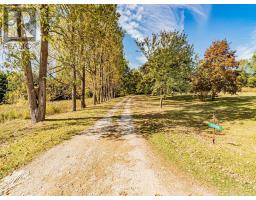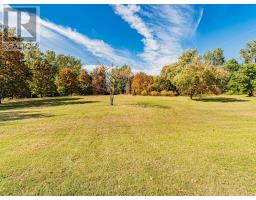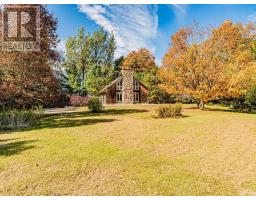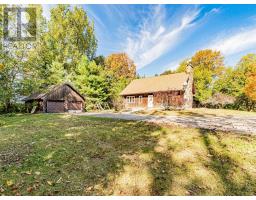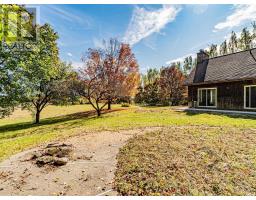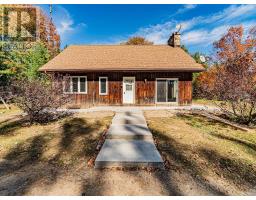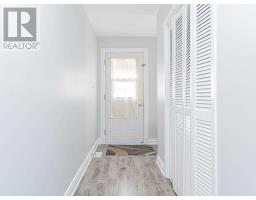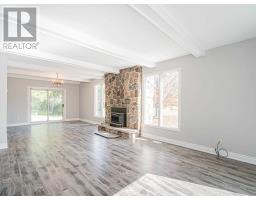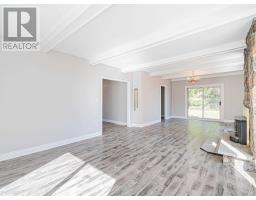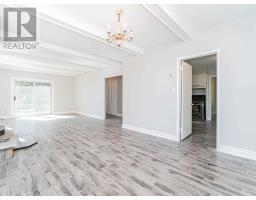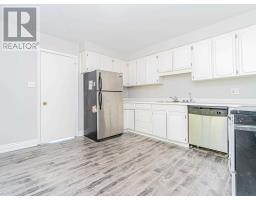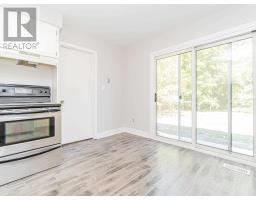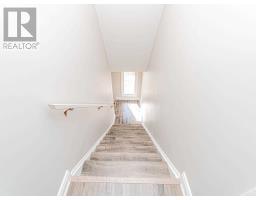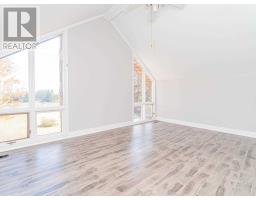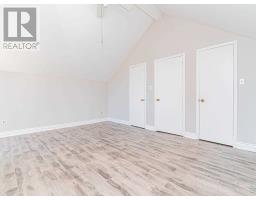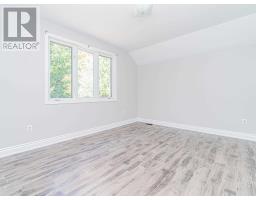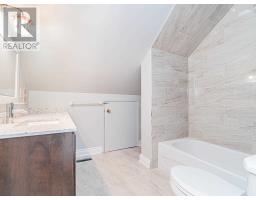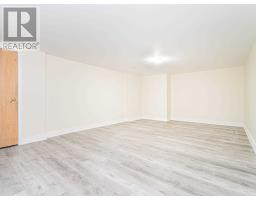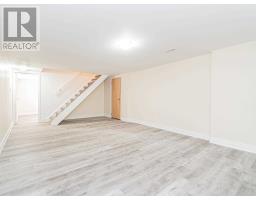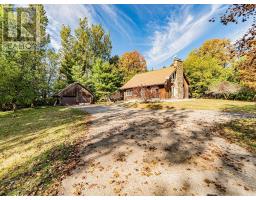517260 County Rd 124 Rd Melancthon, Ontario L9V 2T8
6 Bedroom
2 Bathroom
Fireplace
Forced Air
$559,000
The Property Being Sold ""As Is"" ""Where Is"" Basis Under Power Of Sale,Location Location Location!Excellent Opportunity For Investors /Investment Or First Time Home Buyer, Private 2.23 Acres Lot W/ House, Close To Town,Set Back From Road &Sheltered By Towering Trees W/ Access Via Long Driveway From Paved Road.Big Bright Windows, Wood Burning Fieldstone Fireplace & Multiple W/Os To Wraparound Deck, Enjoy Cottage Living In Residential Are, Lush Green Environment.**** EXTRAS **** All Elf's, Fridge, Stove, Washer Dryer, Well Pump, Well Water, Septic Tank,Rental Propane Tank. Newly Totally Renovated House. (id:25308)
Property Details
| MLS® Number | X4612319 |
| Property Type | Single Family |
| Community Name | Rural Melancthon |
| Amenities Near By | Ski Area |
| Features | Wooded Area |
| Parking Space Total | 10 |
Building
| Bathroom Total | 2 |
| Bedrooms Above Ground | 3 |
| Bedrooms Below Ground | 3 |
| Bedrooms Total | 6 |
| Basement Development | Partially Finished |
| Basement Type | N/a (partially Finished) |
| Construction Style Attachment | Detached |
| Exterior Finish | Wood |
| Fireplace Present | Yes |
| Heating Fuel | Propane |
| Heating Type | Forced Air |
| Stories Total | 2 |
| Type | House |
Parking
| Detached garage |
Land
| Acreage | No |
| Land Amenities | Ski Area |
| Size Irregular | 394.31 X 336.77 Ft ; Pt L14 C2 Os Pt 7r4046 |
| Size Total Text | 394.31 X 336.77 Ft ; Pt L14 C2 Os Pt 7r4046 |
Rooms
| Level | Type | Length | Width | Dimensions |
|---|---|---|---|---|
| Second Level | Master Bedroom | 4.88 m | 3.38 m | 4.88 m x 3.38 m |
| Second Level | Bedroom 2 | 4.24 m | 3.29 m | 4.24 m x 3.29 m |
| Basement | Family Room | 7.01 m | 3.84 m | 7.01 m x 3.84 m |
| Basement | Bedroom 4 | 3.65 m | 3.14 m | 3.65 m x 3.14 m |
| Basement | Utility Room | 10.51 m | 4.51 m | 10.51 m x 4.51 m |
| Ground Level | Living Room | 8.84 m | 3.38 m | 8.84 m x 3.38 m |
| Ground Level | Dining Room | 8.84 m | 3.38 m | 8.84 m x 3.38 m |
| Ground Level | Kitchen | 3.75 m | 3.66 m | 3.75 m x 3.66 m |
| Ground Level | Bedroom 3 | 3.72 m | 2.77 m | 3.72 m x 2.77 m |
| Ground Level | Laundry Room | 3.26 m | 2.1 m | 3.26 m x 2.1 m |
https://www.realtor.ca/PropertyDetails.aspx?PropertyId=21259471
Interested?
Contact us for more information
