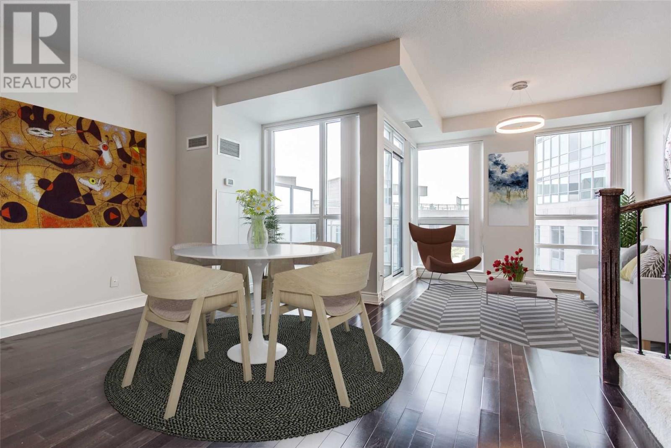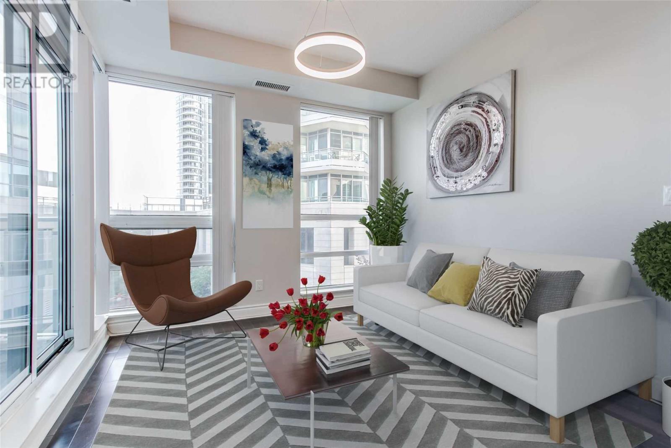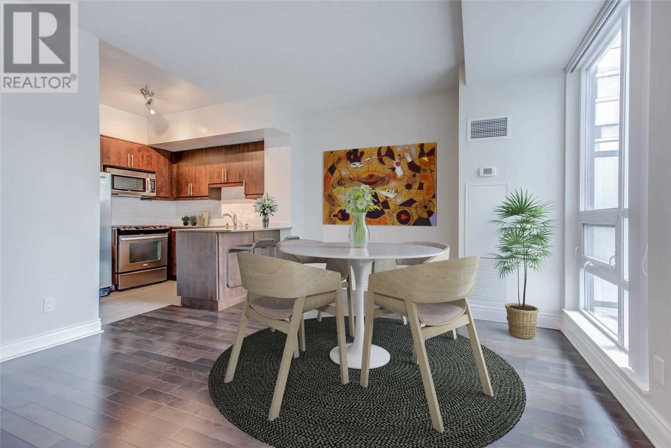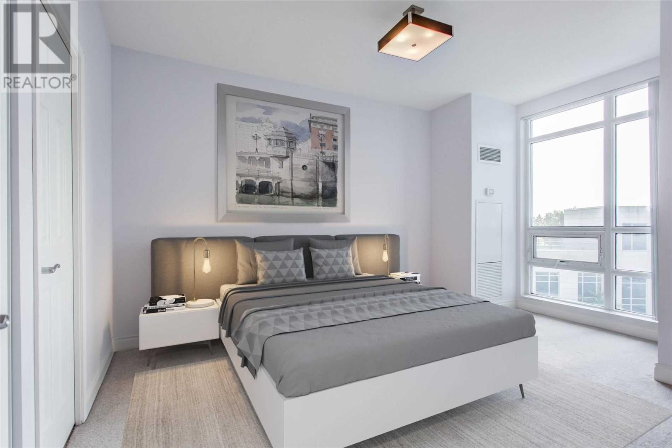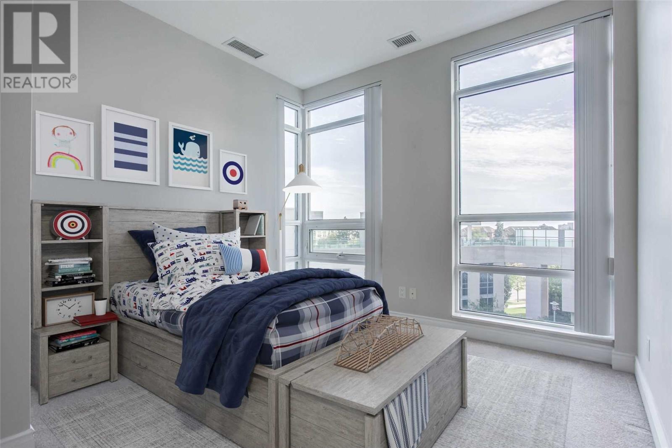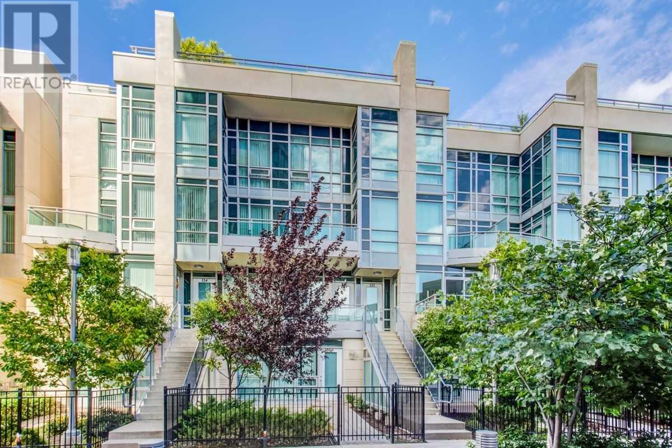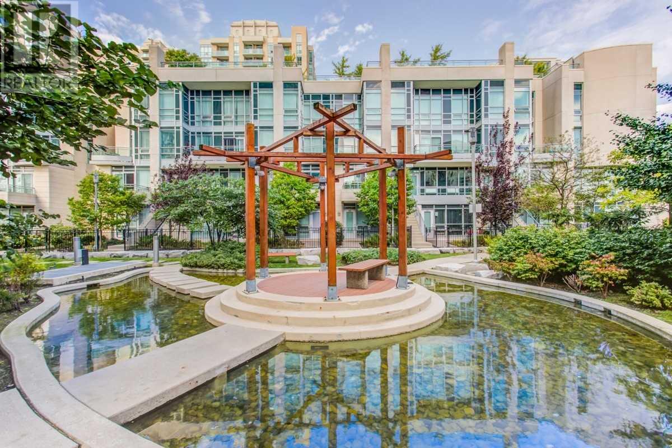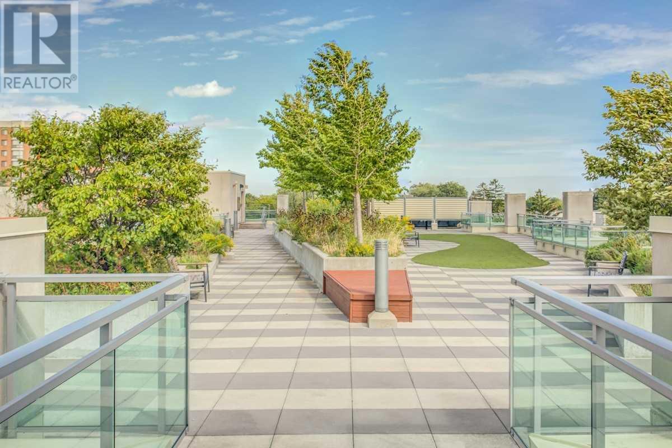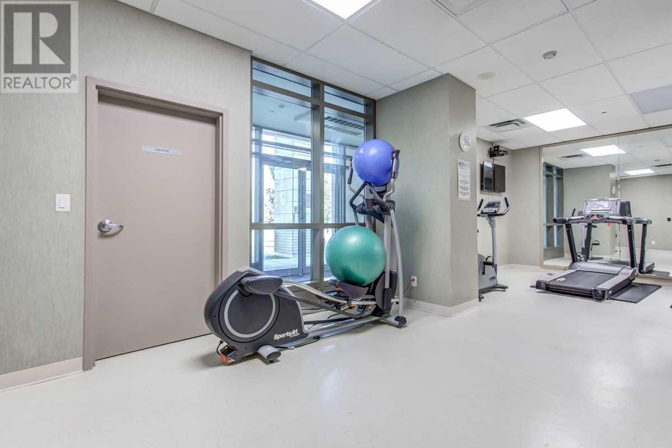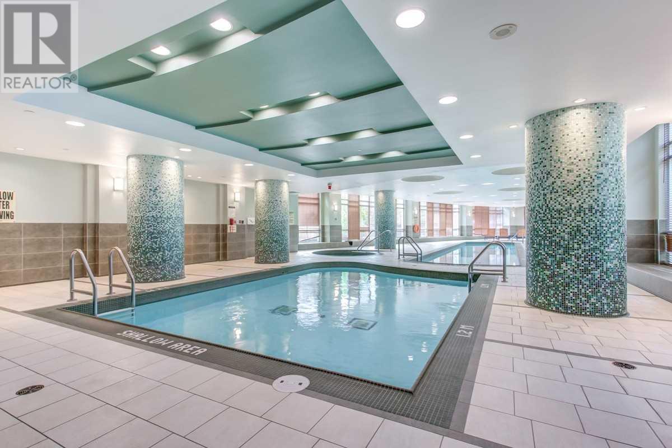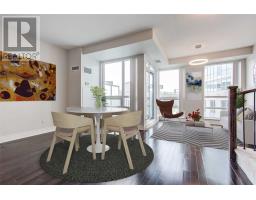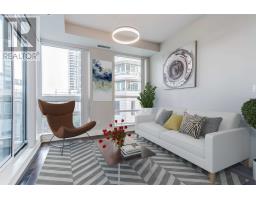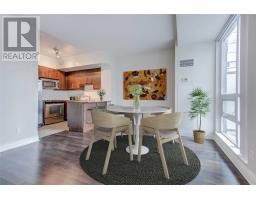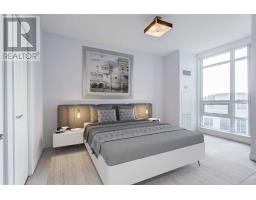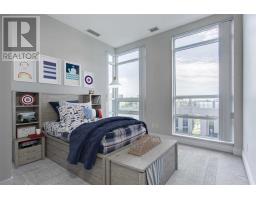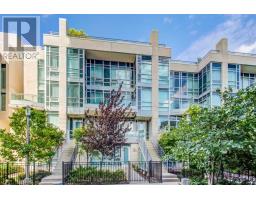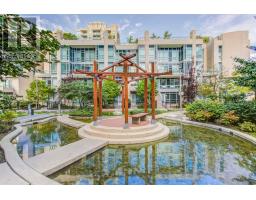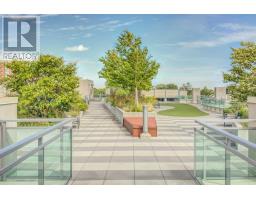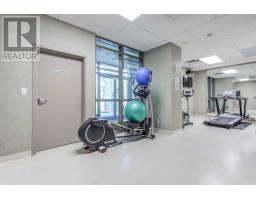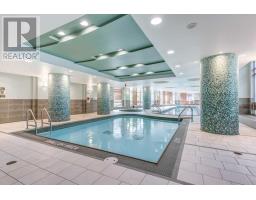#222 -31 Olive Ave Toronto, Ontario M2N 4N4
$828,000Maintenance,
$649.90 Monthly
Maintenance,
$649.90 MonthlyWelcome To This Absolutely Captivating 2 Bdrm Stacked T/H In One Of Toronto's Most Sought After Neighborhoods. Features Include A Functional 1110 Sq/Ft Layout-Perfect For Entertaining. 2 Parking Spots, High Ceilings, Large Kitchen W/Stainless Steel Appliances, Sun Filled Living Room W/Balcony Facing The Quiet Courtyard & Much More. You'll Love The Indoor Access To Parking With 2 Owned Parking Spaces. Steps To Ttc , Restaurants, Parks, Great Schools & More.**** EXTRAS **** Stainless Steel Stove, Oven, Fridge, Dishwasher, Hoodfan With Microwave. Window Covers. *Two Parking Spaces*+ Locker. Access To Mona Lisa Building Amenities : Concierge, Pool, Lounge + More. Excl. Living Room Chandelier. (id:25308)
Property Details
| MLS® Number | C4612137 |
| Property Type | Single Family |
| Community Name | Willowdale East |
| Amenities Near By | Park, Public Transit, Schools |
| Features | Balcony |
| Parking Space Total | 2 |
| Pool Type | Indoor Pool |
Building
| Bathroom Total | 3 |
| Bedrooms Above Ground | 2 |
| Bedrooms Total | 2 |
| Amenities | Storage - Locker, Security/concierge, Sauna, Exercise Centre |
| Cooling Type | Central Air Conditioning |
| Exterior Finish | Concrete |
| Heating Fuel | Natural Gas |
| Heating Type | Forced Air |
| Type | Row / Townhouse |
Parking
| Underground |
Land
| Acreage | No |
| Land Amenities | Park, Public Transit, Schools |
Rooms
| Level | Type | Length | Width | Dimensions |
|---|---|---|---|---|
| Second Level | Master Bedroom | 3.38 m | 4.69 m | 3.38 m x 4.69 m |
| Second Level | Bedroom 2 | 3.05 m | 3.35 m | 3.05 m x 3.35 m |
| Main Level | Living Room | 4.51 m | 3.69 m | 4.51 m x 3.69 m |
| Main Level | Dining Room | 3.05 m | 2.19 m | 3.05 m x 2.19 m |
| Main Level | Kitchen | 2.53 m | 2.53 m | 2.53 m x 2.53 m |
https://www.realtor.ca/PropertyDetails.aspx?PropertyId=21258988
Interested?
Contact us for more information
