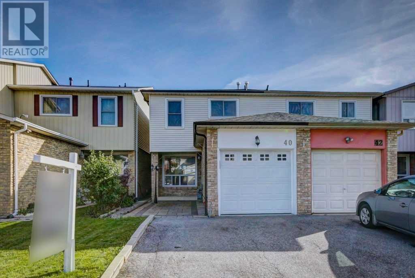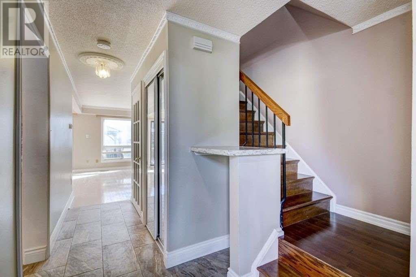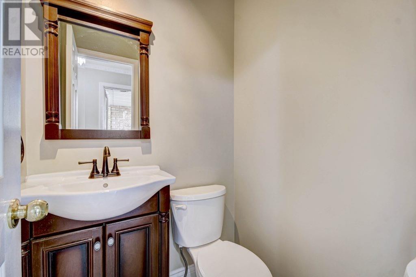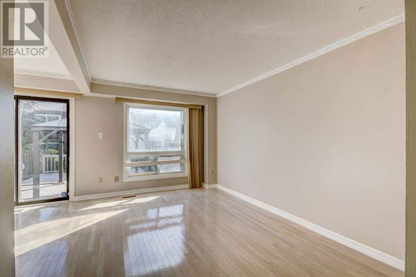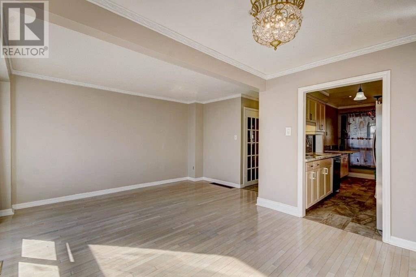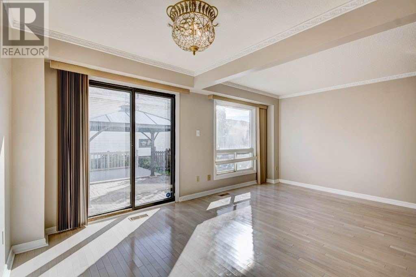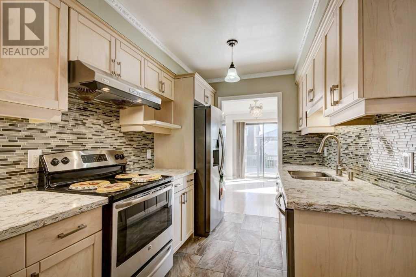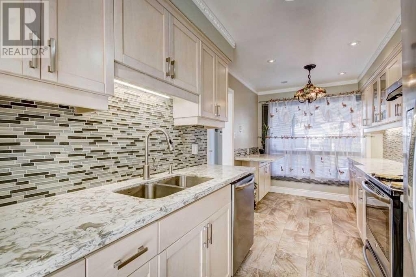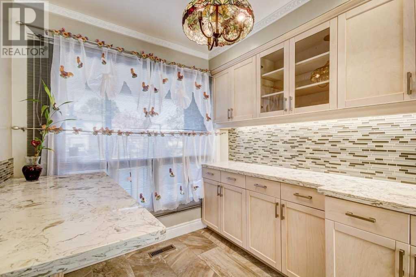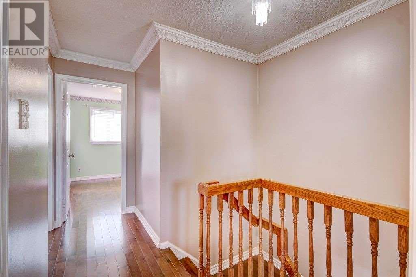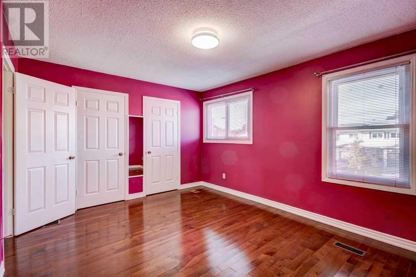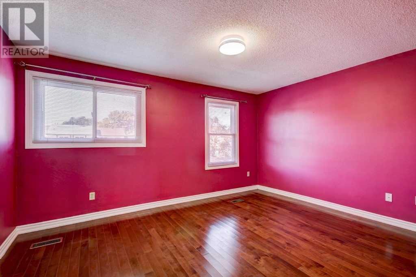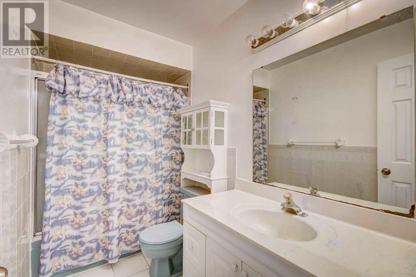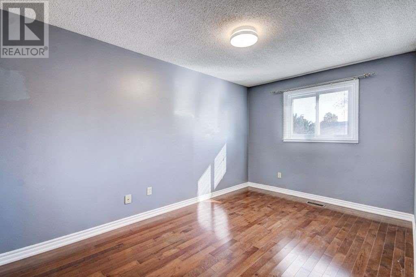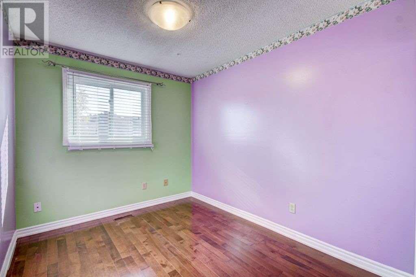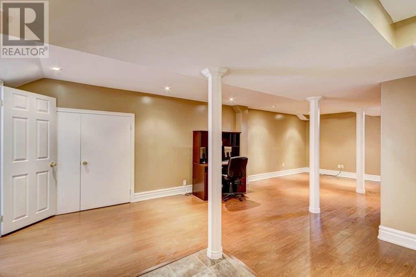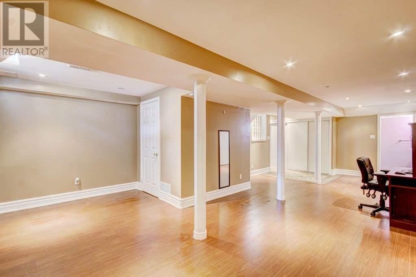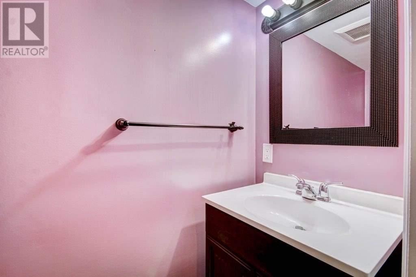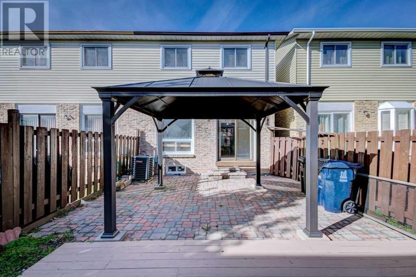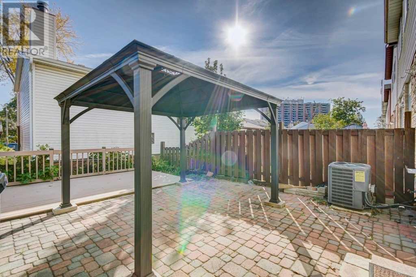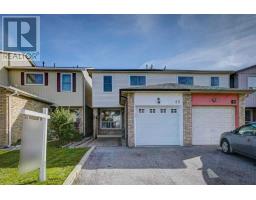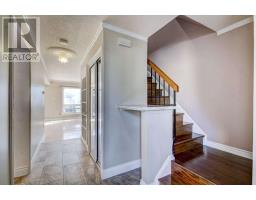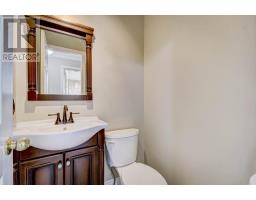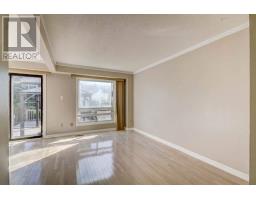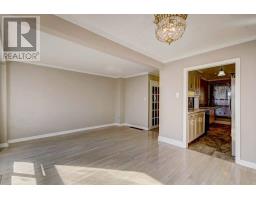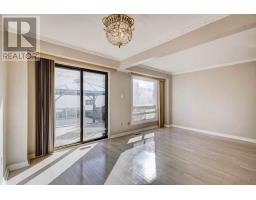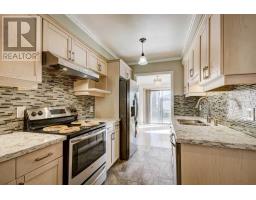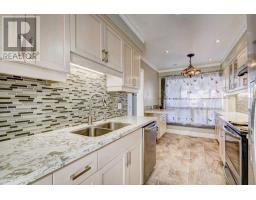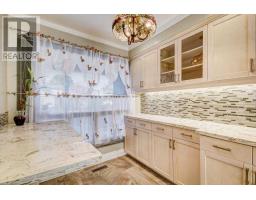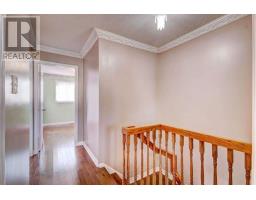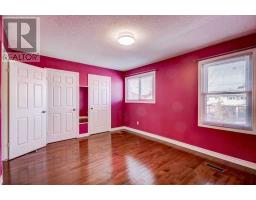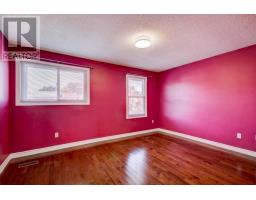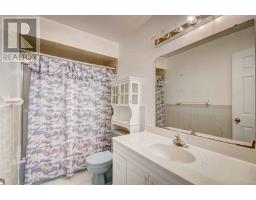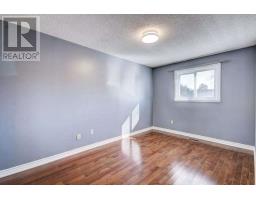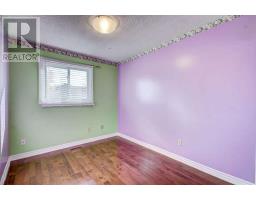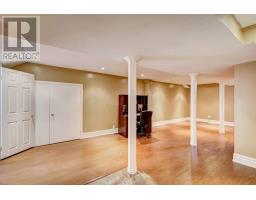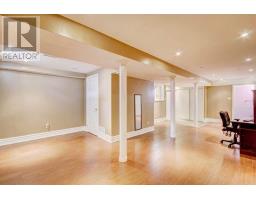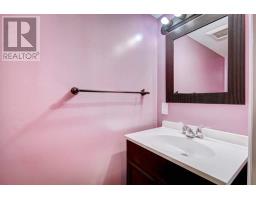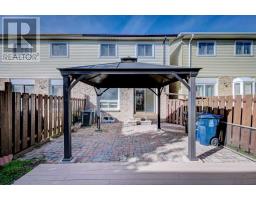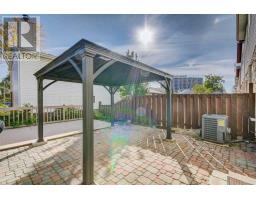40 Granada Cres Toronto, Ontario M1B 2H5
3 Bedroom
3 Bathroom
Central Air Conditioning
Forced Air
$690,000
Meadow/Sheppard 3 Br Semi-Detached With Finished Basement. Single Attached Garage. 3 Washrooms. Hardwood In Lr/Dr, Laminate In Basement (Carpet-Free Home). Renovated Kitchen (2015) Kitchen Appliances (2015), Washer & Dryer (2018), Roof (2015), Furnace (2012), Eat-In Kitchen, Main Floor Powder Room. Mins Away To Hwy 401, Ttc, Schools, Parks + Toronto Zoo.**** EXTRAS **** S/S Double Door Fridge, S/S B/I D/W, Stove, Sakura Hood Fan, Washer, Dryer, All Elfs, All Window Coverings, Pot Lights, Gdo W/ Remotes, Central Air Conditioning, Alarm System, Mirror Closet Doors, Humidifier, Gazebo, Breaker Panel, Hwt (R) (id:25308)
Property Details
| MLS® Number | E4612162 |
| Property Type | Single Family |
| Community Name | Rouge E11 |
| Parking Space Total | 3 |
Building
| Bathroom Total | 3 |
| Bedrooms Above Ground | 3 |
| Bedrooms Total | 3 |
| Basement Development | Finished |
| Basement Type | N/a (finished) |
| Construction Style Attachment | Semi-detached |
| Cooling Type | Central Air Conditioning |
| Exterior Finish | Aluminum Siding, Brick |
| Heating Fuel | Natural Gas |
| Heating Type | Forced Air |
| Stories Total | 2 |
| Type | House |
Parking
| Attached garage |
Land
| Acreage | No |
| Size Irregular | 20 X 100 Ft |
| Size Total Text | 20 X 100 Ft |
Rooms
| Level | Type | Length | Width | Dimensions |
|---|---|---|---|---|
| Second Level | Master Bedroom | 4.45 m | 3.35 m | 4.45 m x 3.35 m |
| Second Level | Bedroom 2 | 4.32 m | 2.7 m | 4.32 m x 2.7 m |
| Second Level | Bedroom 3 | 3.29 m | 2.57 m | 3.29 m x 2.57 m |
| Basement | Recreational, Games Room | 8.4 m | 4.1 m | 8.4 m x 4.1 m |
| Main Level | Living Room | 4.5 m | 2.8 m | 4.5 m x 2.8 m |
| Main Level | Dining Room | 3.65 m | 2.55 m | 3.65 m x 2.55 m |
| Main Level | Kitchen | 4.82 m | 2.42 m | 4.82 m x 2.42 m |
https://www.realtor.ca/PropertyDetails.aspx?PropertyId=21259026
Interested?
Contact us for more information
