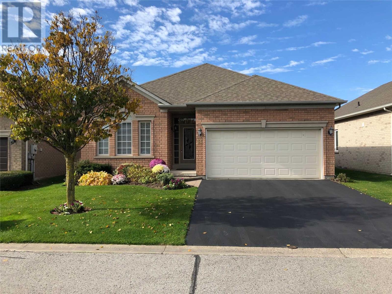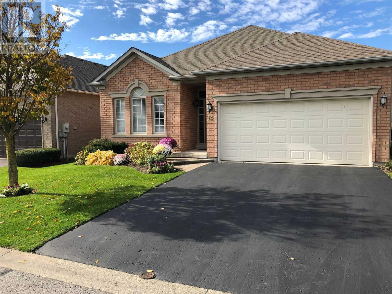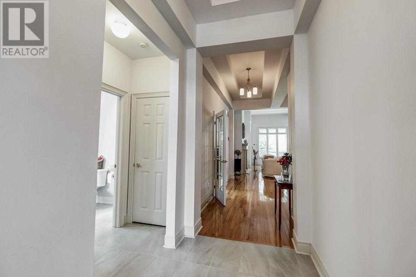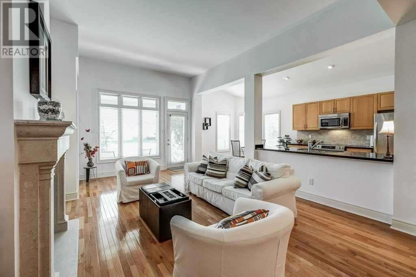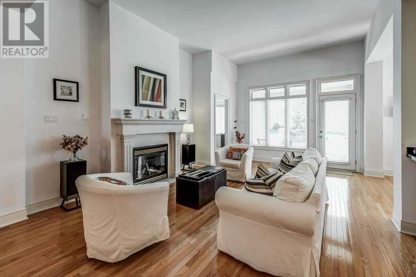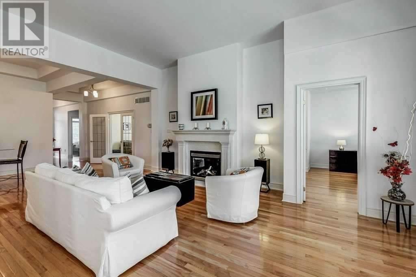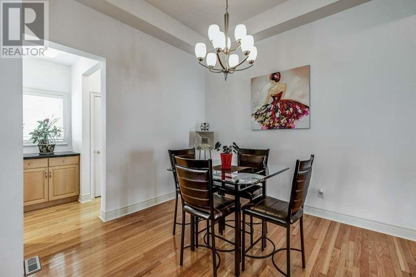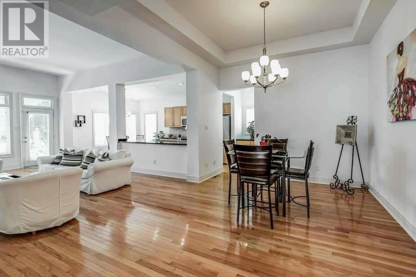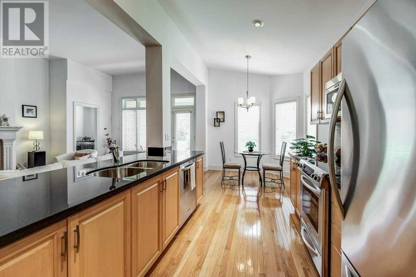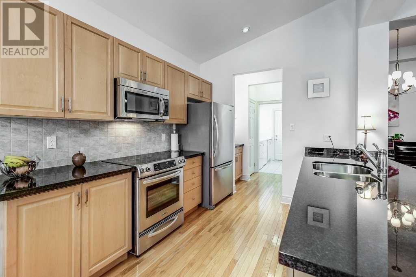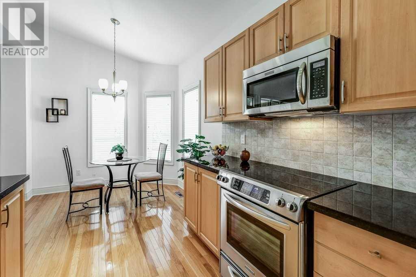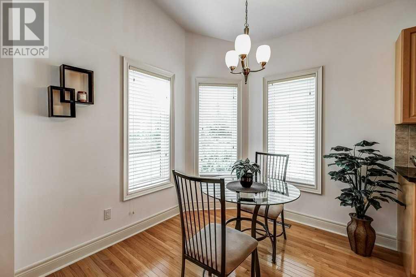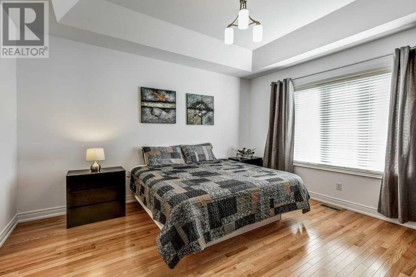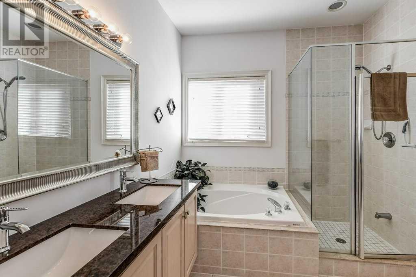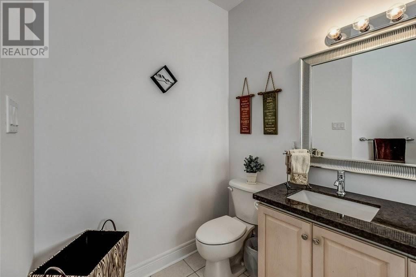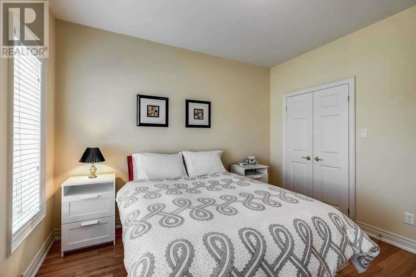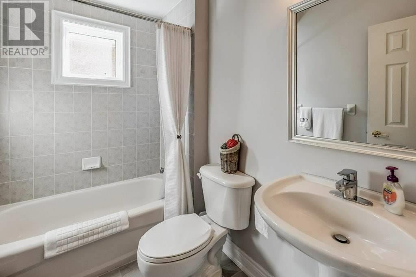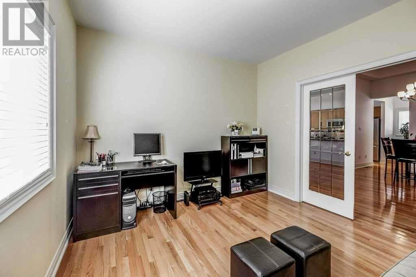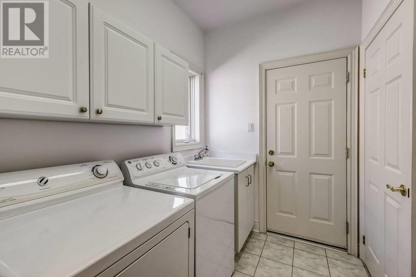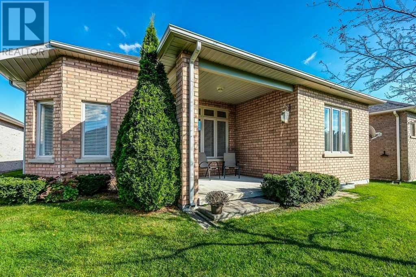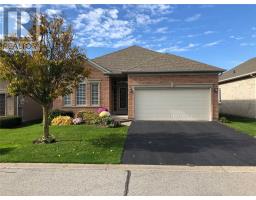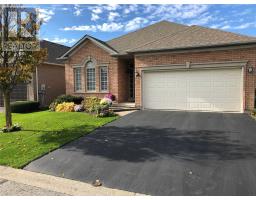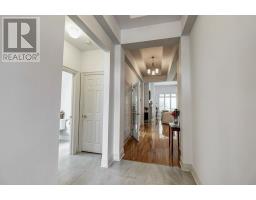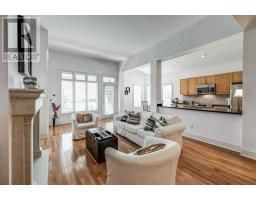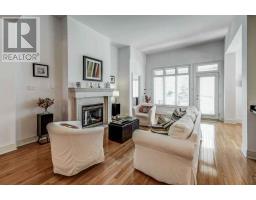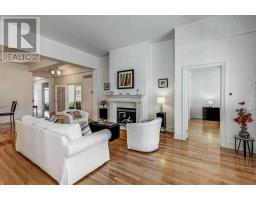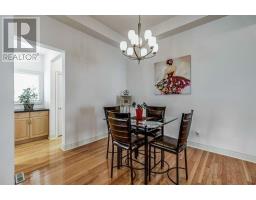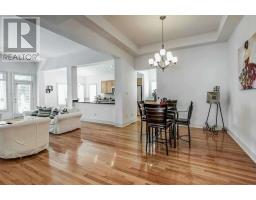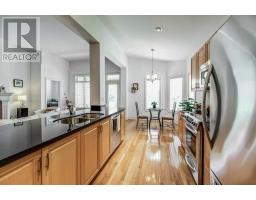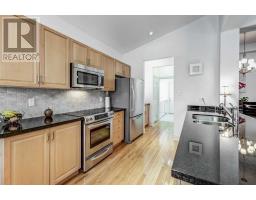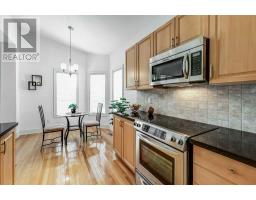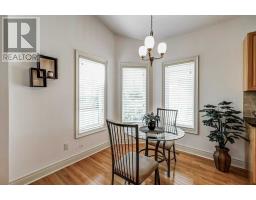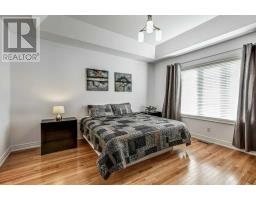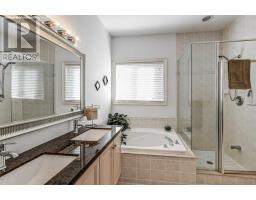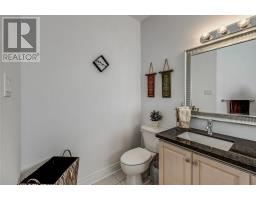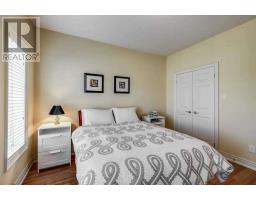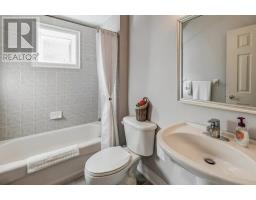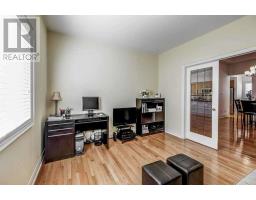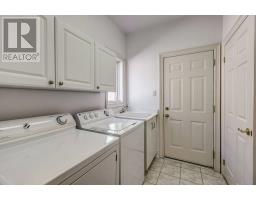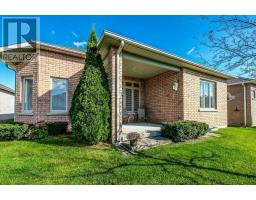2 Bedroom
2 Bathroom
Bungalow
Fireplace
Central Air Conditioning
Forced Air
$795,000
Welcome To The Picturesque And Prestigious Ballantrae Golf And Country Club,Adult Lifestyle Community.Move In And Enjoy The Many Tasteful Upgrades To This Open Concept Innisbrook (Approx.1704Sqft).High Smooth Ceilings And Wood Floors Throughout Compliment The Light Airy Feel.Beautifully Finished Front Entrance Leading To The Spacious Living/Dining Room With Gas Fireplace.Updated Kitchen With Stainless Steel Appliances And Granite.Sunny Rear Porch Sunsets**** EXTRAS **** Short Walk To Golf Course,Comm Centre(Tennis, Pool,Library).Incl.All Elf, Wind/Cov,S/S Fridge,Stove, Bi Microwave/Hood, Bi Dishwasher, Washer/Dryer, Gdo (1Remote),New Roof(2015),2Stagehigh Eff Furn(2018),Watersoftener. Mthly Fee $476.40 (id:25308)
Property Details
|
MLS® Number
|
N4612194 |
|
Property Type
|
Single Family |
|
Community Name
|
Ballantrae |
|
Parking Space Total
|
4 |
Building
|
Bathroom Total
|
2 |
|
Bedrooms Above Ground
|
2 |
|
Bedrooms Total
|
2 |
|
Architectural Style
|
Bungalow |
|
Basement Development
|
Unfinished |
|
Basement Type
|
N/a (unfinished) |
|
Construction Style Attachment
|
Detached |
|
Cooling Type
|
Central Air Conditioning |
|
Exterior Finish
|
Brick |
|
Fireplace Present
|
Yes |
|
Heating Fuel
|
Natural Gas |
|
Heating Type
|
Forced Air |
|
Stories Total
|
1 |
|
Type
|
House |
Parking
Land
|
Acreage
|
No |
|
Size Irregular
|
45.01 X 113.45 Ft |
|
Size Total Text
|
45.01 X 113.45 Ft |
Rooms
| Level |
Type |
Length |
Width |
Dimensions |
|
Main Level |
Living Room |
5.84 m |
4.27 m |
5.84 m x 4.27 m |
|
Main Level |
Dining Room |
3.36 m |
3.64 m |
3.36 m x 3.64 m |
|
Main Level |
Kitchen |
2.82 m |
3.09 m |
2.82 m x 3.09 m |
|
Main Level |
Eating Area |
2.96 m |
3.09 m |
2.96 m x 3.09 m |
|
Main Level |
Den |
3.67 m |
3.48 m |
3.67 m x 3.48 m |
|
Main Level |
Master Bedroom |
6.03 m |
4.13 m |
6.03 m x 4.13 m |
|
Main Level |
Bedroom 2 |
3.73 m |
3.48 m |
3.73 m x 3.48 m |
Utilities
|
Sewer
|
Installed |
|
Natural Gas
|
Installed |
|
Electricity
|
Installed |
|
Cable
|
Installed |
https://www.realtor.ca/PropertyDetails.aspx?PropertyId=21259046
