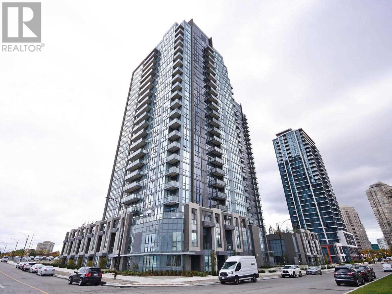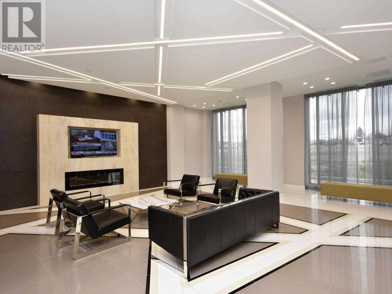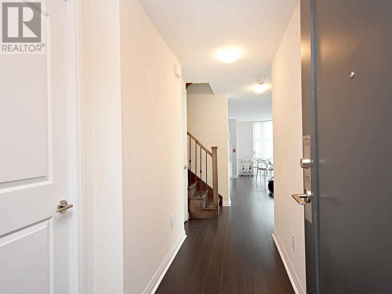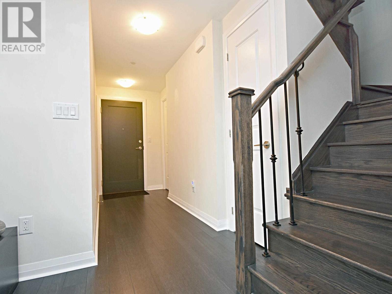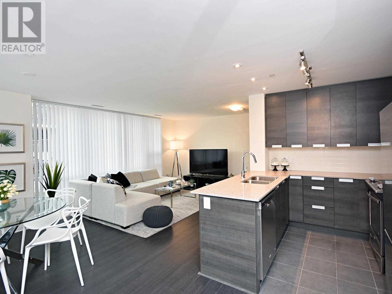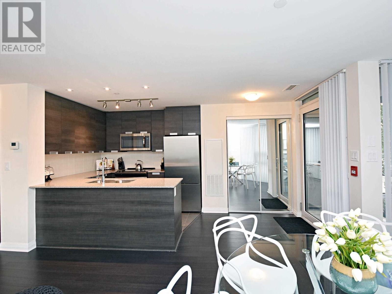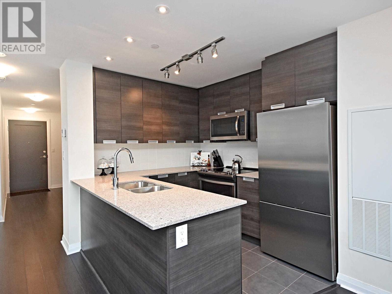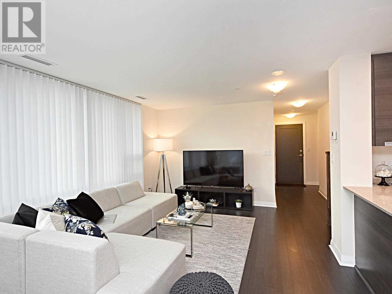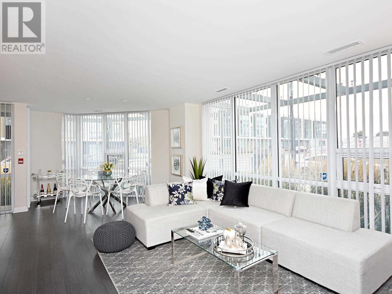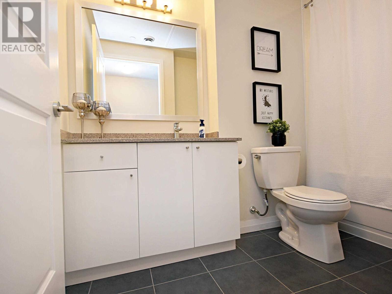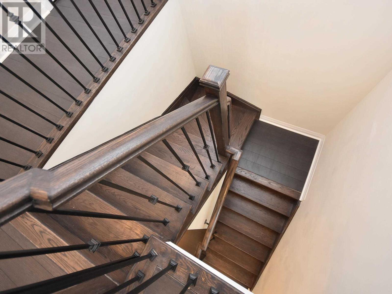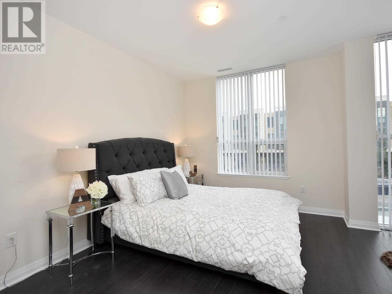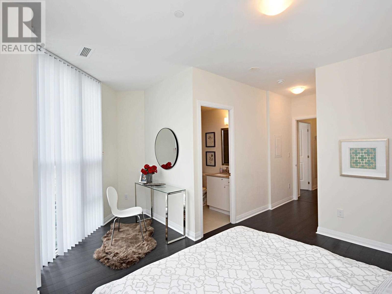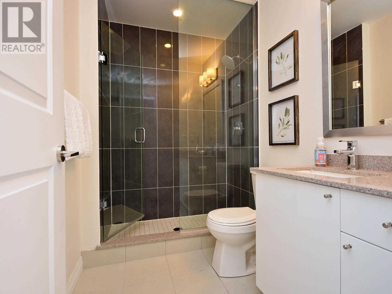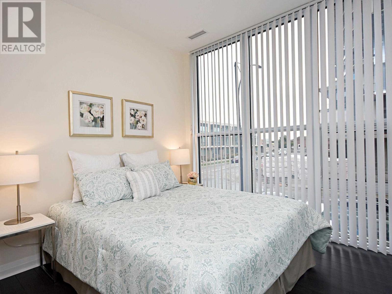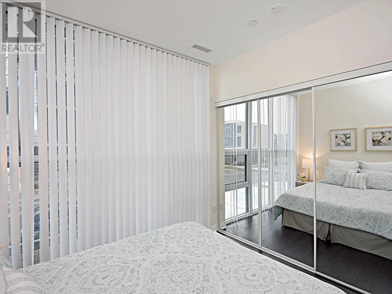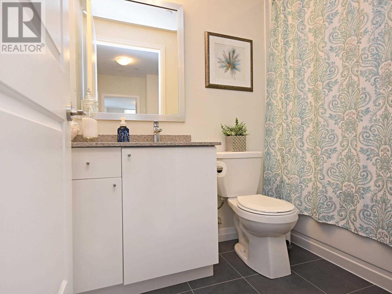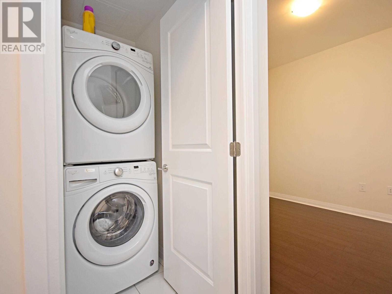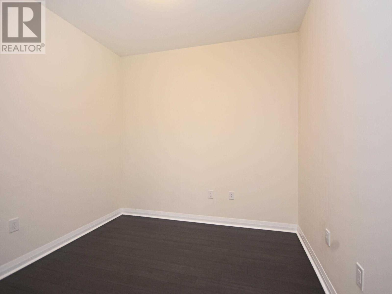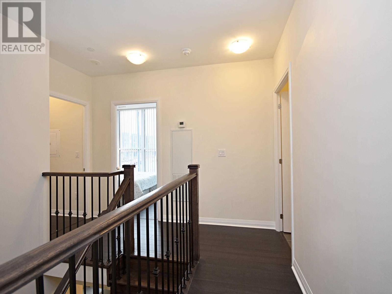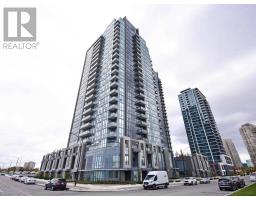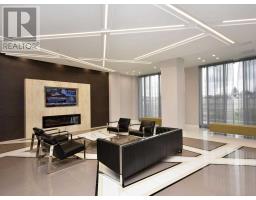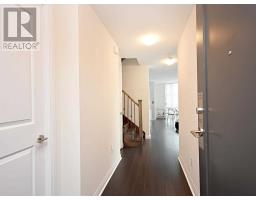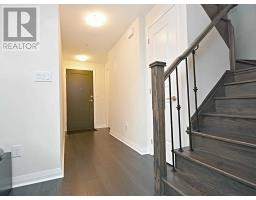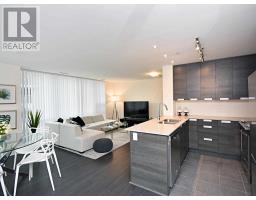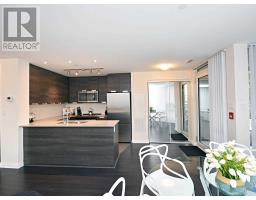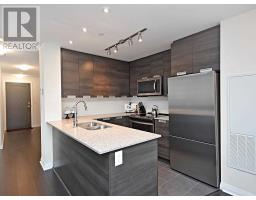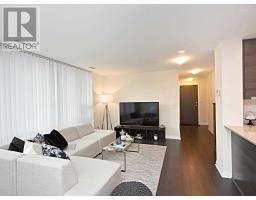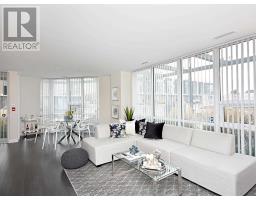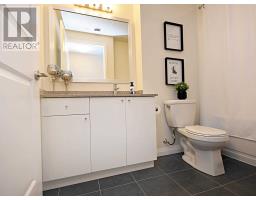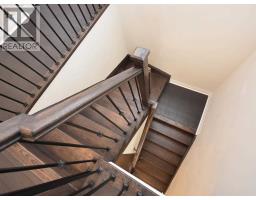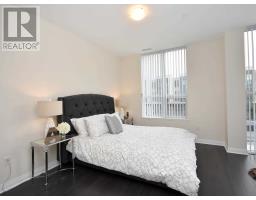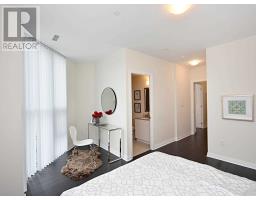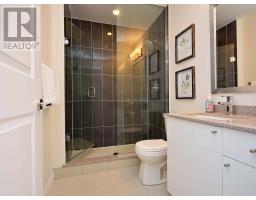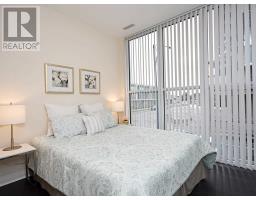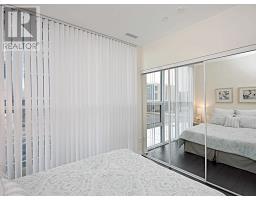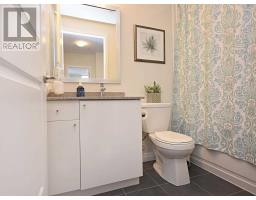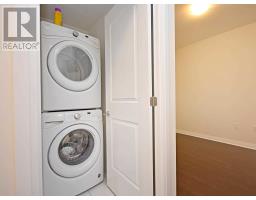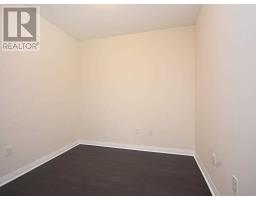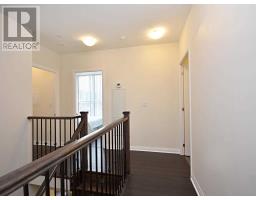#115 -5033 Four Springs Ave Mississauga, Ontario L5R 0E4
$805,000Maintenance,
$824.74 Monthly
Maintenance,
$824.74 MonthlyExecutive Corner Townhouse In Amber By Pinnacle With 2 Parkings And 1 Locker.Larger Than Most 3 Bed Townhouses. Acess Top Of The Line Amenities Like Indoor Pool, Sauna,Exercise Room,Yoga,Games Room,Party Room, Theater, Kids Play Area Etc And Walkout Directly On Foursprings Ave Like A Independent Townhouse.High Quality Finishes Throughout With Upgraded Kitchen With Quartz Countertop. Floor To Ceiling Windows.Perfect For Busy Executive Families.**** EXTRAS **** Upgraded Kitchen With Quartz Countertop. Stainless Steel Fridge, Stove, B/I Dishwasher And B/I Microwave. Front Loading Washer And Dryer.Laminate Floors With No Carpet.2 Entrances To The Unit With 1 To Lobby And 1 To Foursprings Ave (id:25308)
Property Details
| MLS® Number | W4612103 |
| Property Type | Single Family |
| Community Name | Hurontario |
| Amenities Near By | Park, Public Transit |
| Parking Space Total | 2 |
| Pool Type | Indoor Pool |
Building
| Bathroom Total | 3 |
| Bedrooms Above Ground | 2 |
| Bedrooms Below Ground | 1 |
| Bedrooms Total | 3 |
| Amenities | Storage - Locker, Security/concierge, Party Room, Exercise Centre |
| Cooling Type | Central Air Conditioning |
| Exterior Finish | Brick |
| Heating Fuel | Natural Gas |
| Heating Type | Forced Air |
| Stories Total | 2 |
| Type | Row / Townhouse |
Parking
| Underground |
Land
| Acreage | No |
| Land Amenities | Park, Public Transit |
Rooms
| Level | Type | Length | Width | Dimensions |
|---|---|---|---|---|
| Second Level | Master Bedroom | 4.93 m | 4.01 m | 4.93 m x 4.01 m |
| Second Level | Bedroom 2 | 3.02 m | 2.79 m | 3.02 m x 2.79 m |
| Second Level | Den | 2.84 m | 2.84 m | 2.84 m x 2.84 m |
| Main Level | Living Room | 7.67 m | 3.38 m | 7.67 m x 3.38 m |
| Main Level | Dining Room | 7.67 m | 3.38 m | 7.67 m x 3.38 m |
| Main Level | Kitchen | 2.74 m | 2.46 m | 2.74 m x 2.46 m |
https://www.realtor.ca/PropertyDetails.aspx?PropertyId=21259064
Interested?
Contact us for more information
