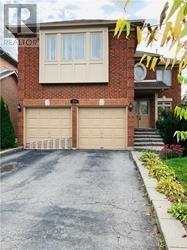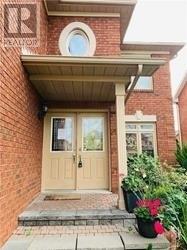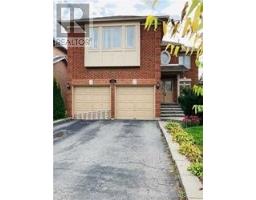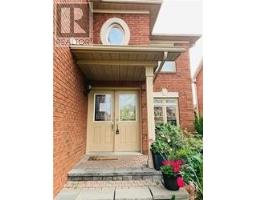334 Fernforest Dr Brampton, Ontario L6R 1A9
4 Bedroom
4 Bathroom
Fireplace
Forced Air
$849,900
**Attention Renovators/Investors!! Great Deal** Spacious Approx 3400 Sqft, 2 Family Rooms In Sought After Area Of Brampton. Steps To Schools, Transit, Hwy & Parks. Double Door Entry To Spacious Landing Area. Large Principle Rooms, Functional Layout. Main Floor Laundry W/ Access To Garage & Side Entrance. Generous Size Bedrooms, 3 Full Washrooms On Second Floor.**** EXTRAS **** Excellent Investment Opportunity! **Home In Need Of Work** Buyers/Buyers Rep To Verify All Measurements And Taxes!! Close To Schools, Shopping, Public Transit!! (id:25308)
Property Details
| MLS® Number | W4612130 |
| Property Type | Single Family |
| Community Name | Sandringham-Wellington |
| Amenities Near By | Park, Public Transit, Schools |
| Parking Space Total | 6 |
Building
| Bathroom Total | 4 |
| Bedrooms Above Ground | 4 |
| Bedrooms Total | 4 |
| Basement Development | Unfinished |
| Basement Type | Full (unfinished) |
| Construction Style Attachment | Detached |
| Exterior Finish | Brick |
| Fireplace Present | Yes |
| Heating Fuel | Natural Gas |
| Heating Type | Forced Air |
| Stories Total | 2 |
| Type | House |
Parking
| Garage |
Land
| Acreage | No |
| Land Amenities | Park, Public Transit, Schools |
| Size Irregular | 46.36 X 112.6 Ft |
| Size Total Text | 46.36 X 112.6 Ft |
Rooms
| Level | Type | Length | Width | Dimensions |
|---|---|---|---|---|
| Second Level | Great Room | 5.29 m | 3.56 m | 5.29 m x 3.56 m |
| Second Level | Master Bedroom | 5.93 m | 5.32 m | 5.93 m x 5.32 m |
| Second Level | Bedroom 2 | 4.42 m | 3.13 m | 4.42 m x 3.13 m |
| Second Level | Bedroom 3 | 3.76 m | 3.15 m | 3.76 m x 3.15 m |
| Second Level | Bedroom 4 | 3.28 m | 3.11 m | 3.28 m x 3.11 m |
| Main Level | Living Room | 7.32 m | 3.59 m | 7.32 m x 3.59 m |
| Main Level | Dining Room | 7.32 m | 3.59 m | 7.32 m x 3.59 m |
| Main Level | Family Room | 5.11 m | 3.14 m | 5.11 m x 3.14 m |
| Main Level | Kitchen | 3.88 m | 3.19 m | 3.88 m x 3.19 m |
| Main Level | Eating Area | 3.76 m | 2.87 m | 3.76 m x 2.87 m |
| Main Level | Den | 3.39 m | 3.26 m | 3.39 m x 3.26 m |
https://www.realtor.ca/PropertyDetails.aspx?PropertyId=21259073
Interested?
Contact us for more information




