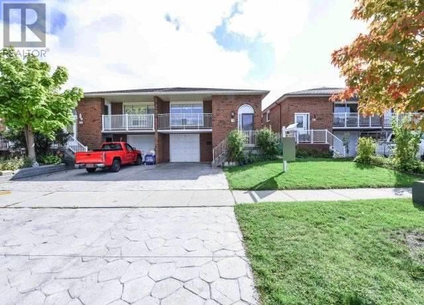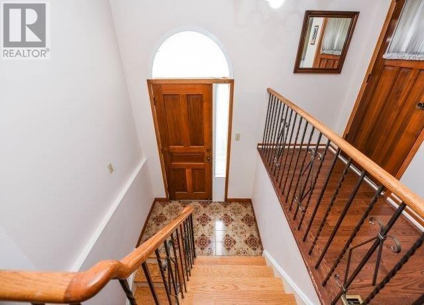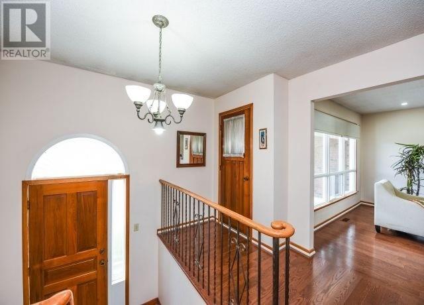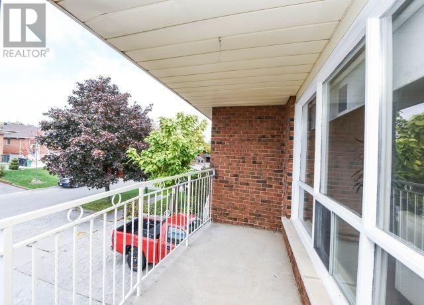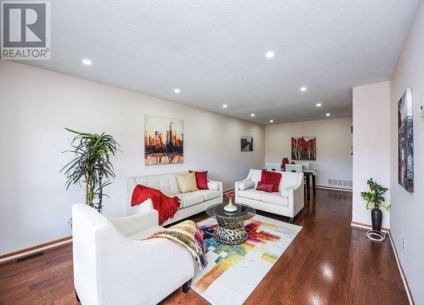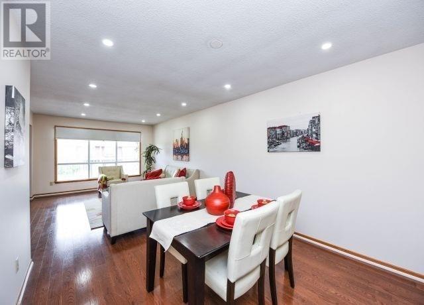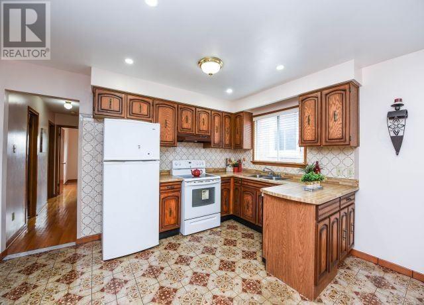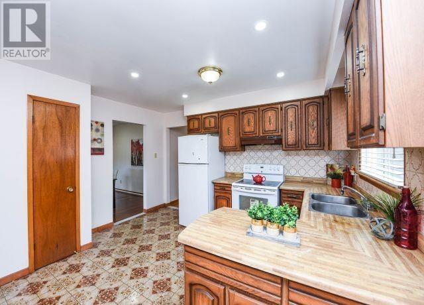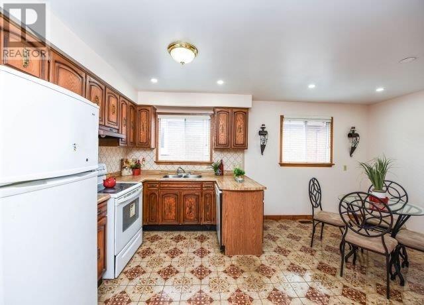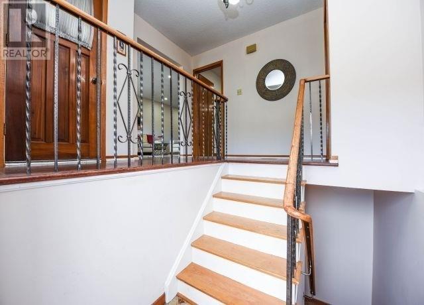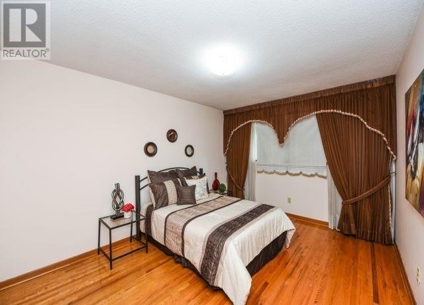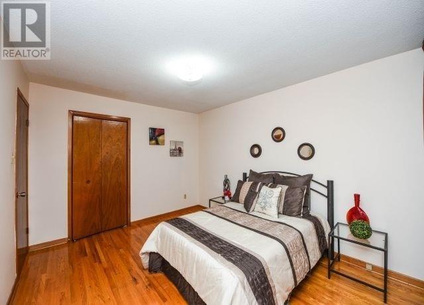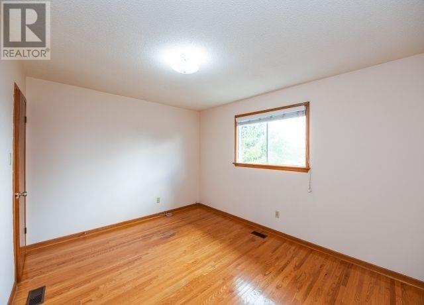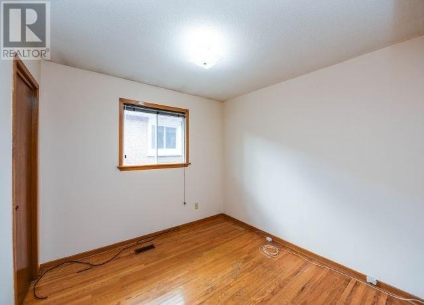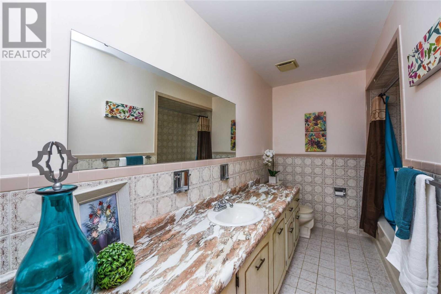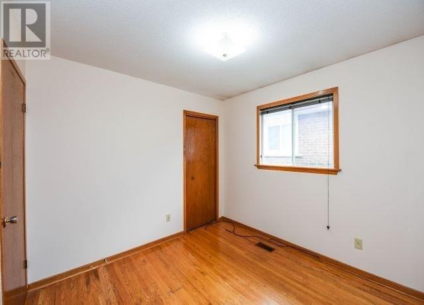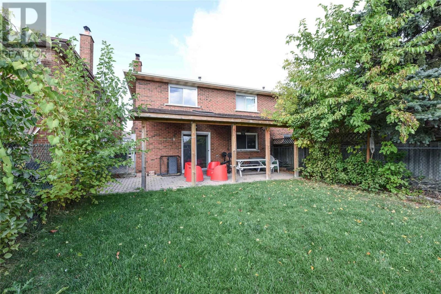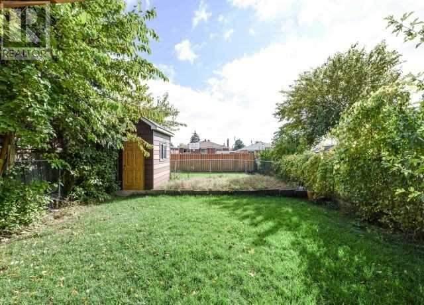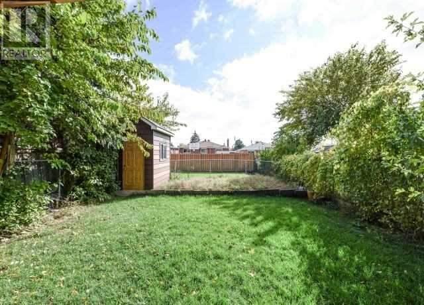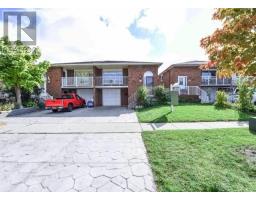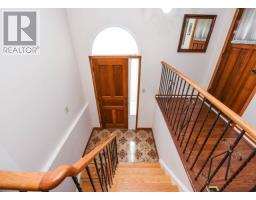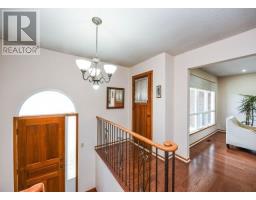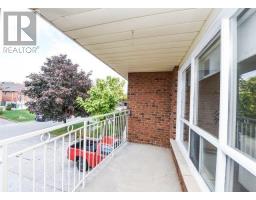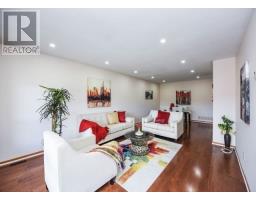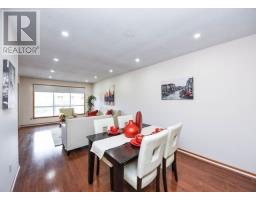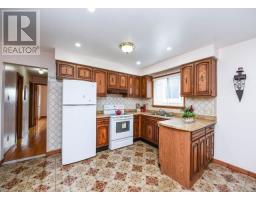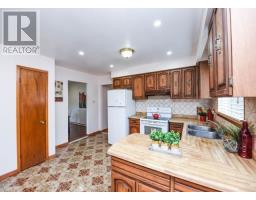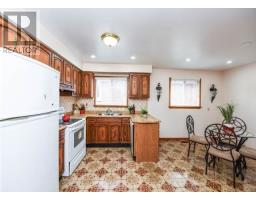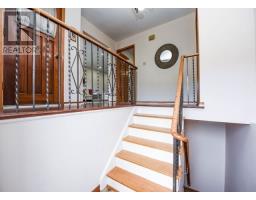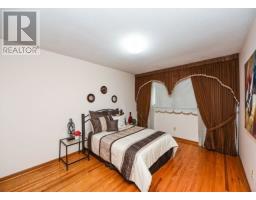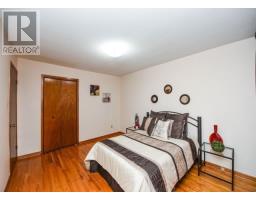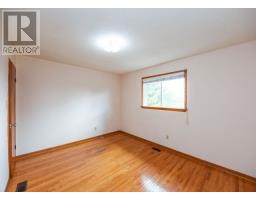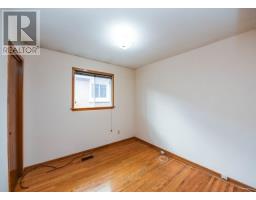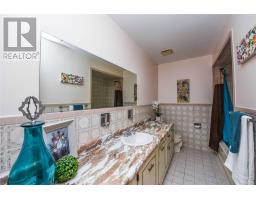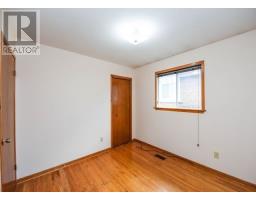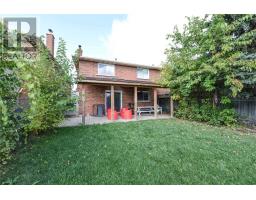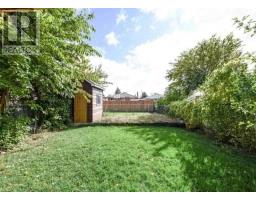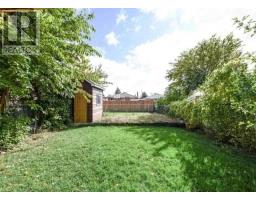4 Bedroom
2 Bathroom
Fireplace
Central Air Conditioning
Forced Air
$699,000
Location, Location, Location!!! Rarely Found Raised Bungalow!! Three Good Sized Bedroom And Two Washroom, Spacious Living/Dining With Huge Kitchen!! All Hardwood Floors With Lots Of Pot Lights!! Walkout Finished Basement Apartment!! Good Neighborhood, Walking Distance Schools, Buses, Etc.**** EXTRAS **** Two Fridges, Two Stoves, Two Dishwasher, Washer And Dryer, And Garage Door Opener. All Elf And All Window Covering. New Roof (2018), New Furnace (2014)! (id:25308)
Property Details
|
MLS® Number
|
W4612179 |
|
Property Type
|
Single Family |
|
Community Name
|
Northgate |
|
Parking Space Total
|
4 |
Building
|
Bathroom Total
|
2 |
|
Bedrooms Above Ground
|
3 |
|
Bedrooms Below Ground
|
1 |
|
Bedrooms Total
|
4 |
|
Basement Development
|
Finished |
|
Basement Features
|
Walk Out |
|
Basement Type
|
N/a (finished) |
|
Construction Style Attachment
|
Semi-detached |
|
Cooling Type
|
Central Air Conditioning |
|
Exterior Finish
|
Brick |
|
Fireplace Present
|
Yes |
|
Heating Fuel
|
Natural Gas |
|
Heating Type
|
Forced Air |
|
Stories Total
|
2 |
|
Type
|
House |
Parking
Land
|
Acreage
|
No |
|
Size Irregular
|
30 X 117.16 Ft |
|
Size Total Text
|
30 X 117.16 Ft |
Rooms
| Level |
Type |
Length |
Width |
Dimensions |
|
Lower Level |
Bedroom |
12.9 m |
11.3 m |
12.9 m x 11.3 m |
|
Lower Level |
Living Room |
17 m |
12 m |
17 m x 12 m |
|
Lower Level |
Kitchen |
15.5 m |
11.5 m |
15.5 m x 11.5 m |
|
Upper Level |
Living Room |
21.3 m |
10.5 m |
21.3 m x 10.5 m |
|
Upper Level |
Dining Room |
21.3 m |
10.5 m |
21.3 m x 10.5 m |
|
Upper Level |
Master Bedroom |
14.4 m |
11.5 m |
14.4 m x 11.5 m |
|
Upper Level |
Bedroom |
13.1 m |
11.5 m |
13.1 m x 11.5 m |
|
Upper Level |
Bedroom |
10 m |
10 m |
10 m x 10 m |
|
Upper Level |
Kitchen |
18 m |
13.1 m |
18 m x 13.1 m |
Utilities
https://www.realtor.ca/PropertyDetails.aspx?PropertyId=21259092
