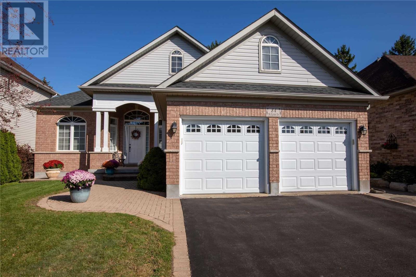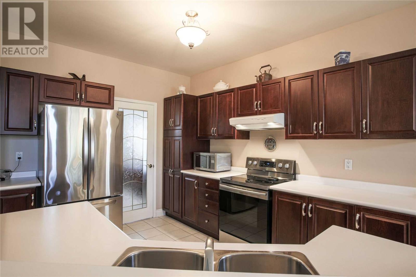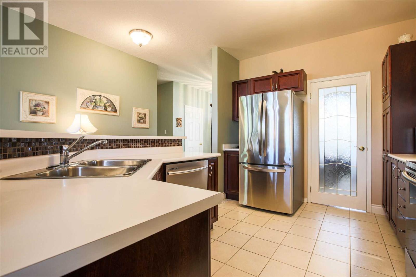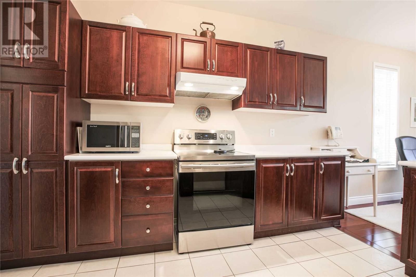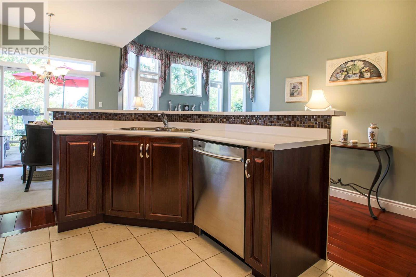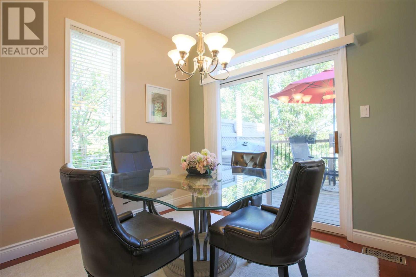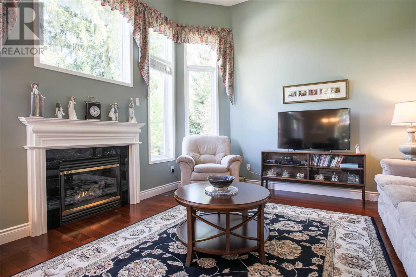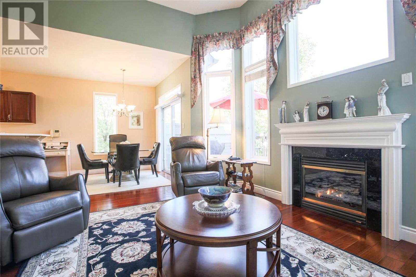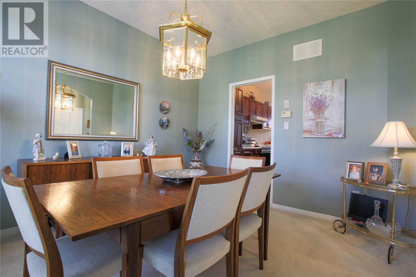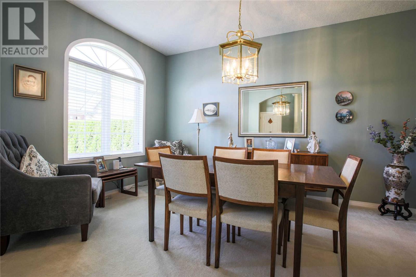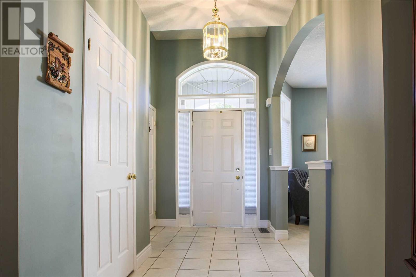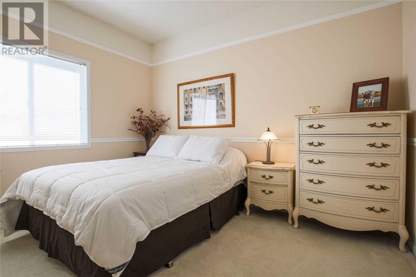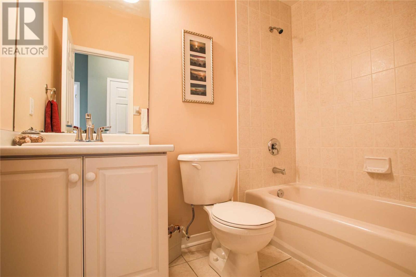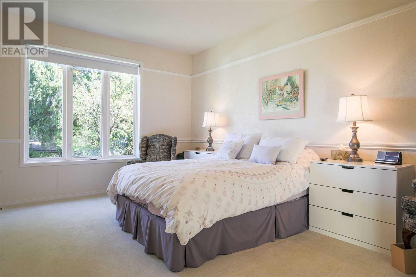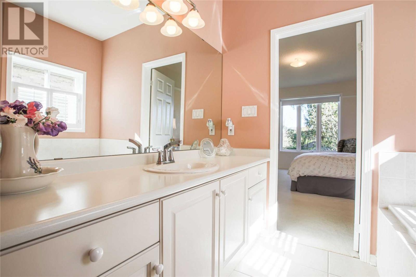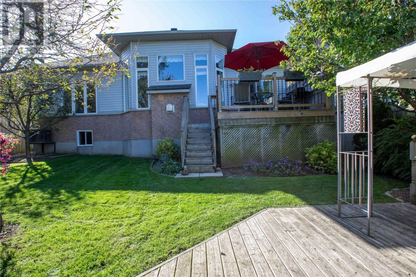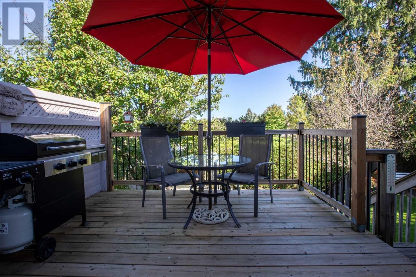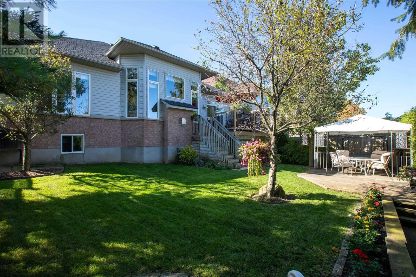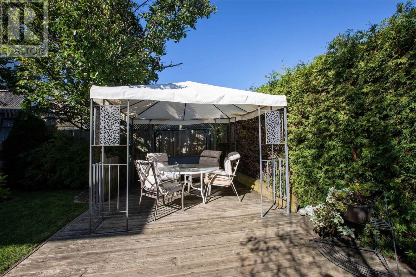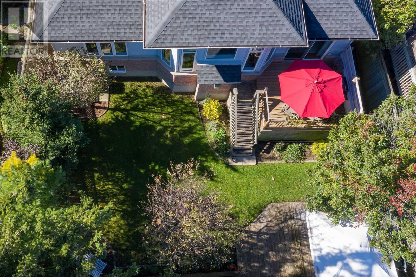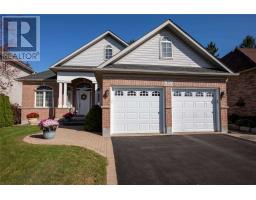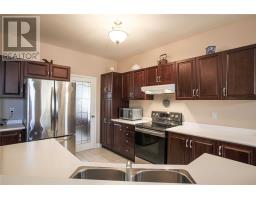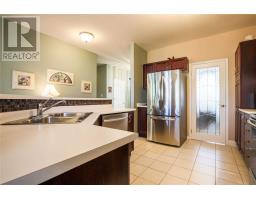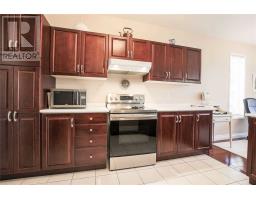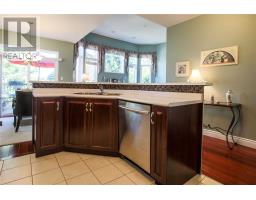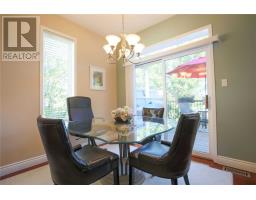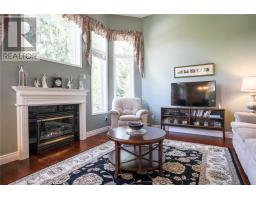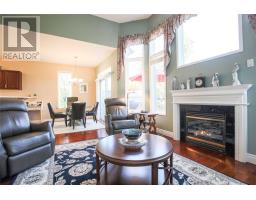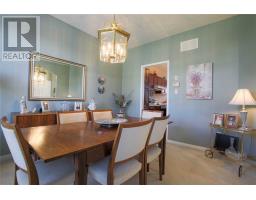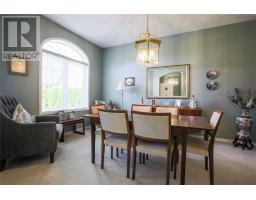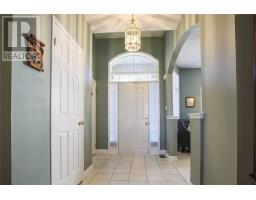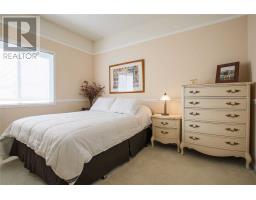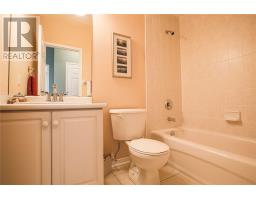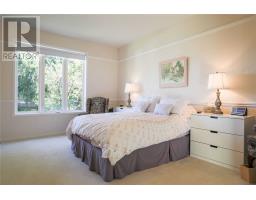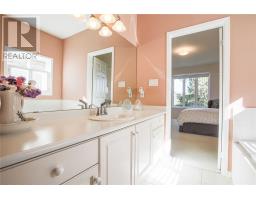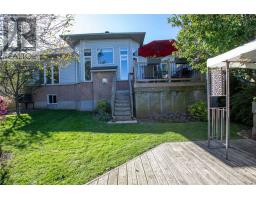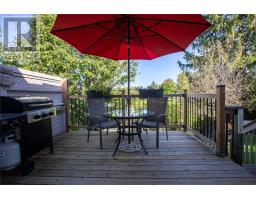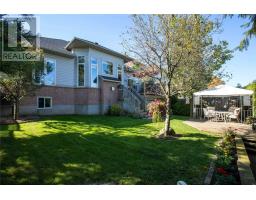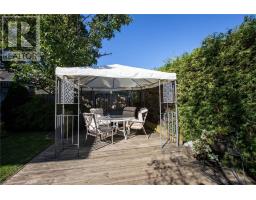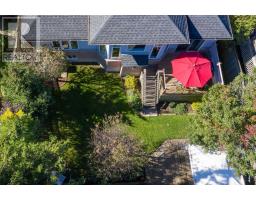84 Mcnichol Dr Cambridge, Ontario N1P 1E1
2 Bedroom
2 Bathroom
Bungalow
Fireplace
Central Air Conditioning
Forced Air
$649,000
This Fabulous Bungalow Has All It All Including A Large Family-Sized Kitchen With Center Island, Gorgeous Great Room With Vaulted Ceiling, Formal Dining Room, Main Floor Laundry Room With Garage Access, Huge Master Bedroom With Walk-In Closet, An Ensuite That Has A Soaker Tub And A Walk-In Shower. Lower Level Has Been Framed To Make A Recreation Room As Well As Another Bedroom With A Walk-In Closet, Add Drywall And Electrical To Make It Your Own.**** EXTRAS **** Fridge, Stove, Dishwasher, Microwave, Washer, Dryer, 2 Garage Door Openers, All Window Coverings, All Electric Light Fixtures (id:25308)
Property Details
| MLS® Number | X4612097 |
| Property Type | Single Family |
| Parking Space Total | 4 |
Building
| Bathroom Total | 2 |
| Bedrooms Above Ground | 2 |
| Bedrooms Total | 2 |
| Architectural Style | Bungalow |
| Basement Development | Partially Finished |
| Basement Type | N/a (partially Finished) |
| Construction Style Attachment | Detached |
| Cooling Type | Central Air Conditioning |
| Exterior Finish | Brick |
| Fireplace Present | Yes |
| Heating Fuel | Natural Gas |
| Heating Type | Forced Air |
| Stories Total | 1 |
| Type | House |
Parking
| Attached garage |
Land
| Acreage | No |
| Size Irregular | 48.59 X 115 Ft ; 118 On S. Side Depth Per Builders Plan |
| Size Total Text | 48.59 X 115 Ft ; 118 On S. Side Depth Per Builders Plan |
Rooms
| Level | Type | Length | Width | Dimensions |
|---|---|---|---|---|
| Main Level | Kitchen | 3.35 m | 3.05 m | 3.35 m x 3.05 m |
| Main Level | Eating Area | 3.05 m | 2.43 m | 3.05 m x 2.43 m |
| Main Level | Great Room | 4.88 m | 4.27 m | 4.88 m x 4.27 m |
| Main Level | Master Bedroom | 4.88 m | 3.96 m | 4.88 m x 3.96 m |
| Main Level | Bedroom 2 | 3.66 m | 3.11 m | 3.66 m x 3.11 m |
| Main Level | Laundry Room | 2.13 m | 1.82 m | 2.13 m x 1.82 m |
https://www.realtor.ca/PropertyDetails.aspx?PropertyId=21259104
Interested?
Contact us for more information
