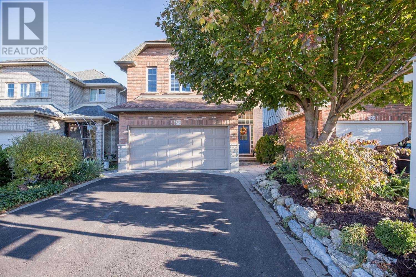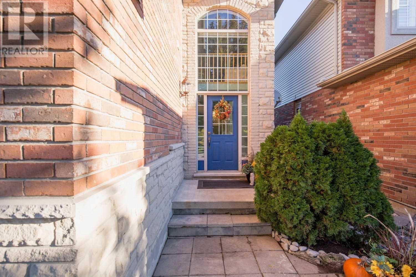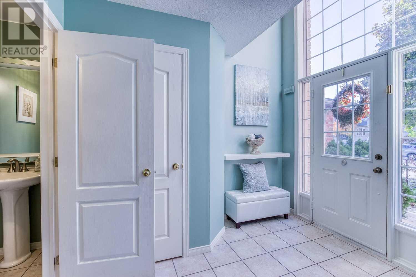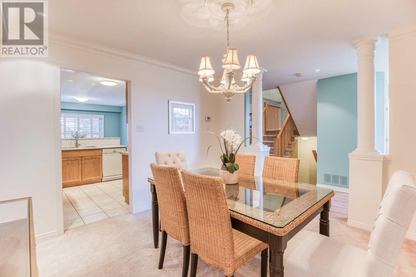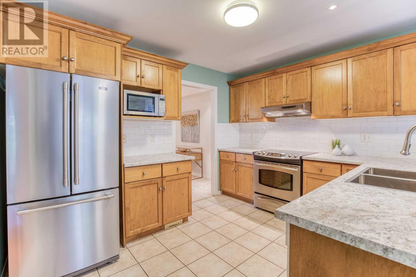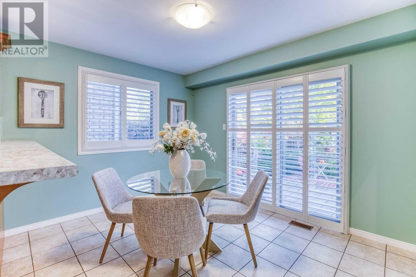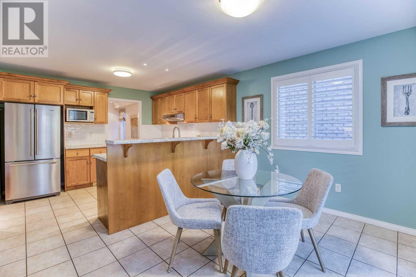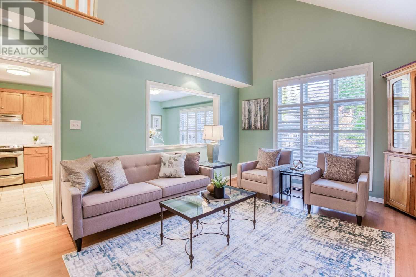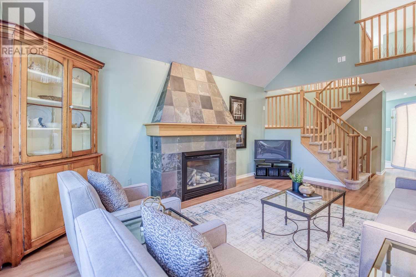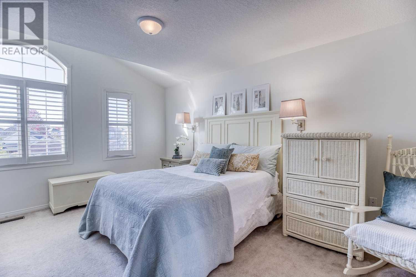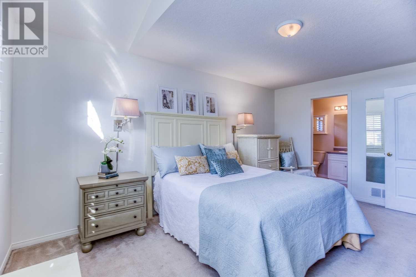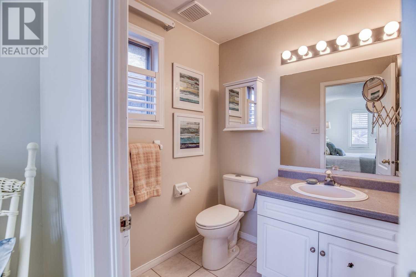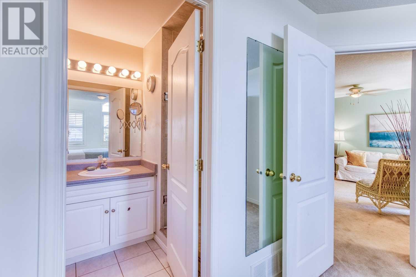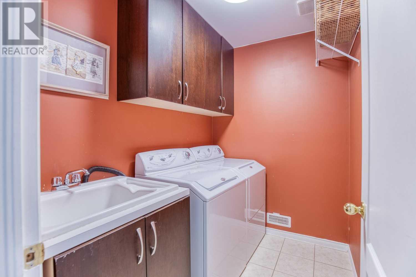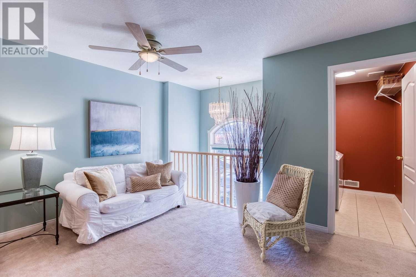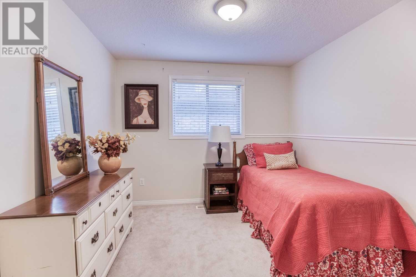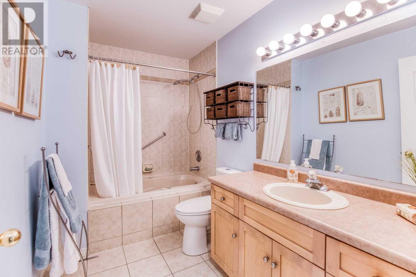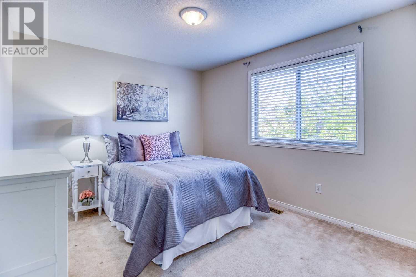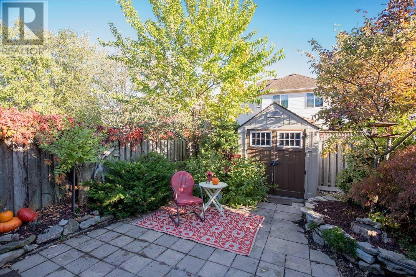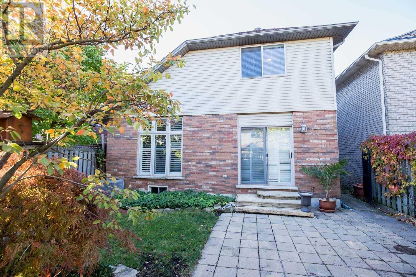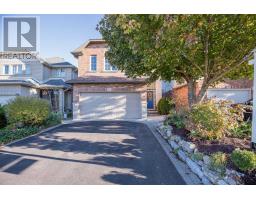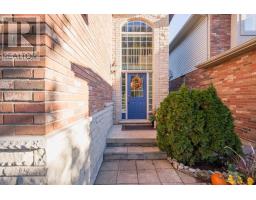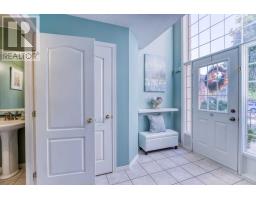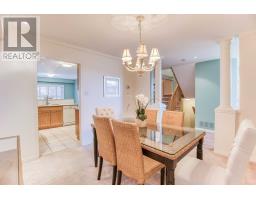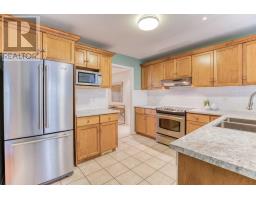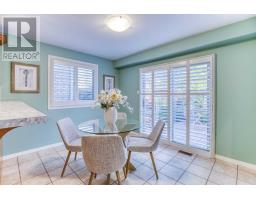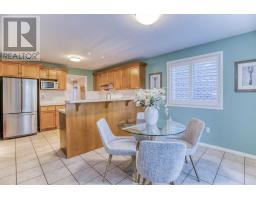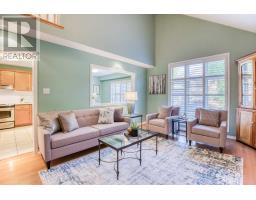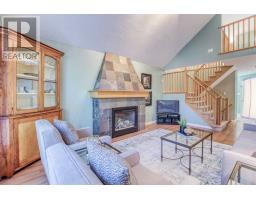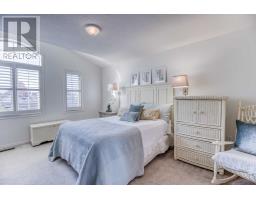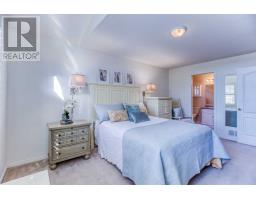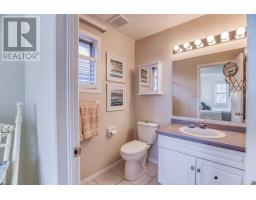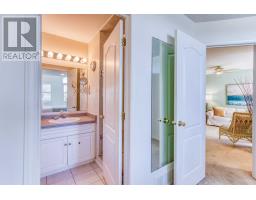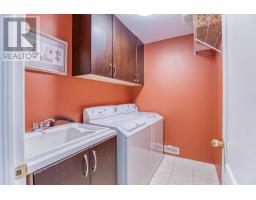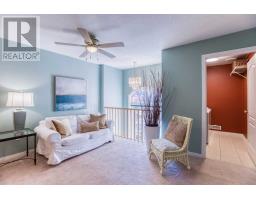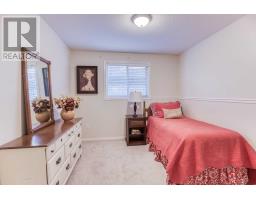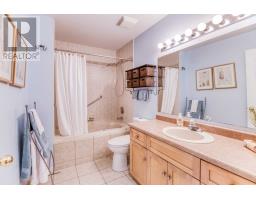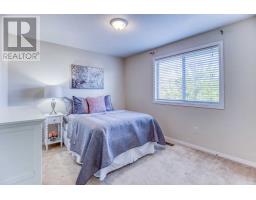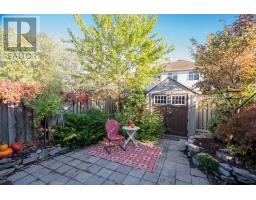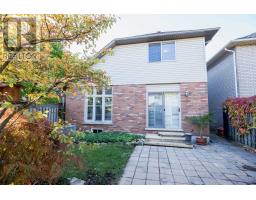3 Bedroom
3 Bathroom
Fireplace
Central Air Conditioning
Forced Air
$699,880
Sought After West Hamilton Mountain Location, Close To Schools, Shopping, Restaurants, Recreation. Excellent Access To Hwy 403 & Linc. Open Concept Main Floor Flooded With Natural Light From Upgraded Oversized Windows. Great Room Features Vaulted Ceiling & Natural Gas Fireplace With Custom Slate Surround. Kitchen Upgrades Incl. New Counters, Sink, Back Splash & Fridge. Patio Doors Off Dinette Lead To Backyard Oasis With Extensive Landscaping.**** EXTRAS **** Bright, Airy Loft Space On 2nd Level Ideal For Home Office. Spacious Master Retreat With Ensuite & Walk-In Closet. Additional Features Incl. California Shutters, Knockdown Ceilings, Central Vac. Roof Shingles Replaced In 2015, Furnace 2014. (id:25308)
Property Details
|
MLS® Number
|
X4612176 |
|
Property Type
|
Single Family |
|
Neigbourhood
|
Mountview |
|
Community Name
|
Mountview |
|
Parking Space Total
|
4 |
Building
|
Bathroom Total
|
3 |
|
Bedrooms Above Ground
|
3 |
|
Bedrooms Total
|
3 |
|
Basement Development
|
Unfinished |
|
Basement Type
|
N/a (unfinished) |
|
Construction Style Attachment
|
Detached |
|
Cooling Type
|
Central Air Conditioning |
|
Exterior Finish
|
Brick, Stone |
|
Fireplace Present
|
Yes |
|
Heating Fuel
|
Natural Gas |
|
Heating Type
|
Forced Air |
|
Stories Total
|
2 |
|
Type
|
House |
Parking
Land
|
Acreage
|
No |
|
Size Irregular
|
32.81 X 101.71 Ft |
|
Size Total Text
|
32.81 X 101.71 Ft |
Rooms
| Level |
Type |
Length |
Width |
Dimensions |
|
Second Level |
Master Bedroom |
4.88 m |
3.66 m |
4.88 m x 3.66 m |
|
Second Level |
Bathroom |
|
|
|
|
Second Level |
Bedroom |
3.05 m |
3.05 m |
3.05 m x 3.05 m |
|
Second Level |
Bedroom |
3.43 m |
3.05 m |
3.43 m x 3.05 m |
|
Second Level |
Laundry Room |
2.26 m |
1.63 m |
2.26 m x 1.63 m |
|
Second Level |
Bathroom |
|
|
|
|
Basement |
Other |
|
|
|
|
Main Level |
Living Room |
5.46 m |
3.66 m |
5.46 m x 3.66 m |
|
Main Level |
Dining Room |
3.56 m |
3.51 m |
3.56 m x 3.51 m |
|
Main Level |
Kitchen |
3.53 m |
3 m |
3.53 m x 3 m |
|
Main Level |
Other |
3.53 m |
2.92 m |
3.53 m x 2.92 m |
|
Main Level |
Bathroom |
|
|
|
https://www.realtor.ca/PropertyDetails.aspx?PropertyId=21259110
