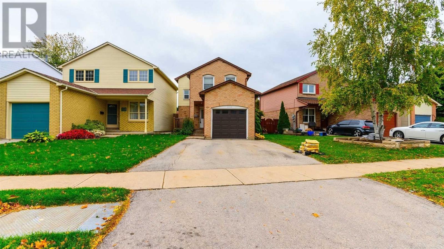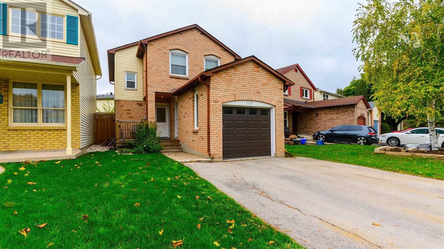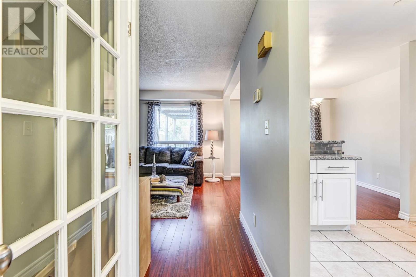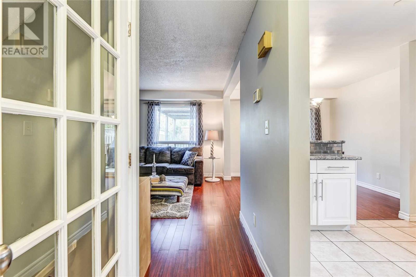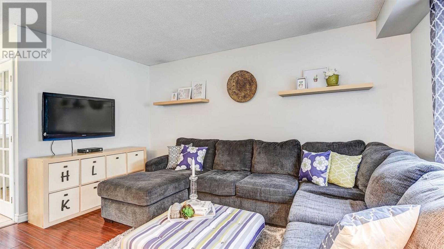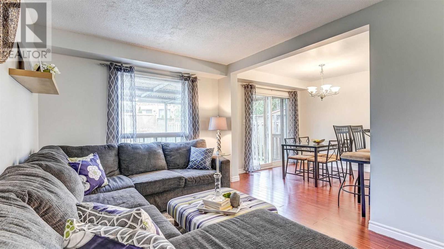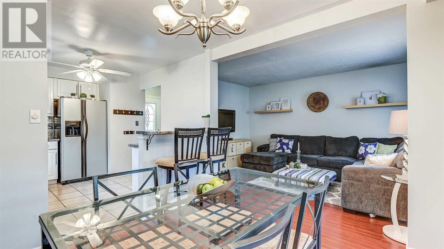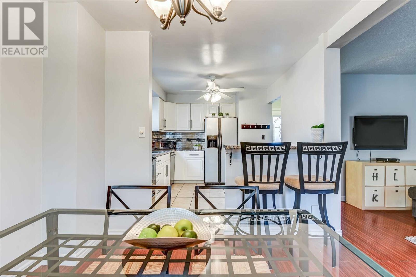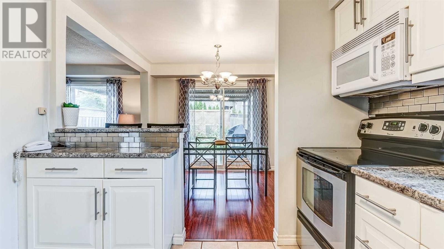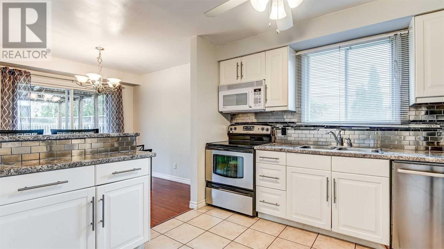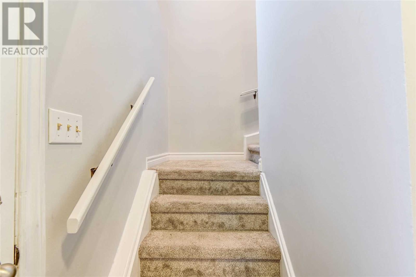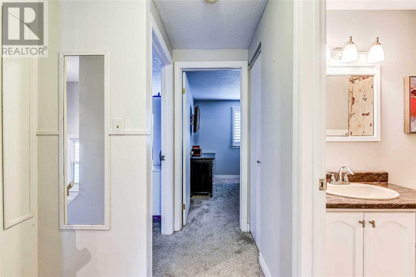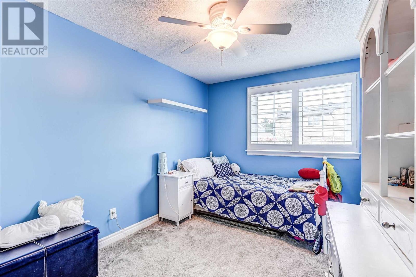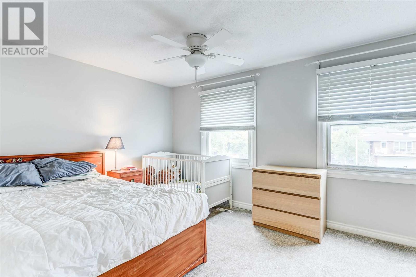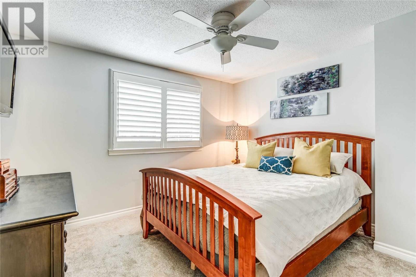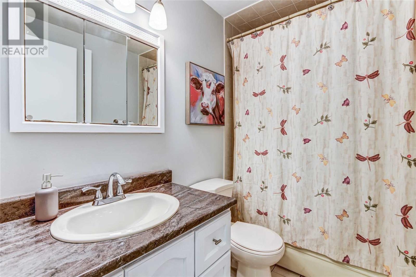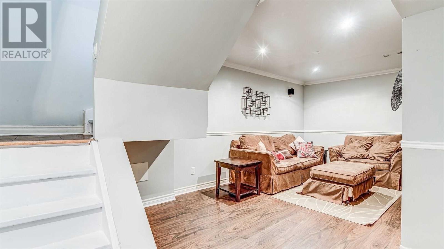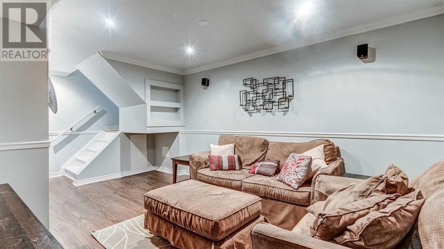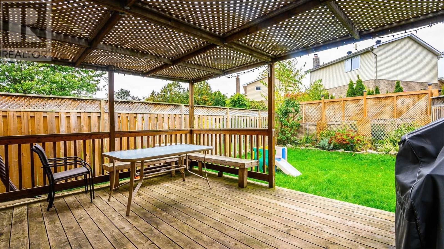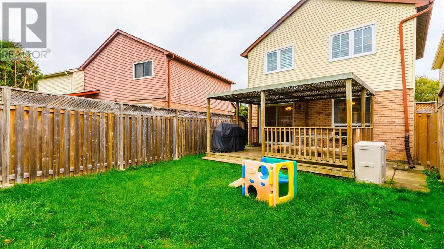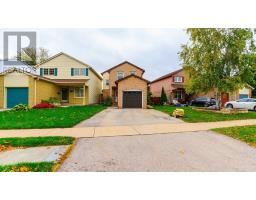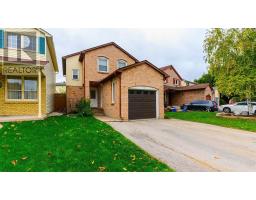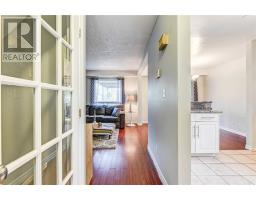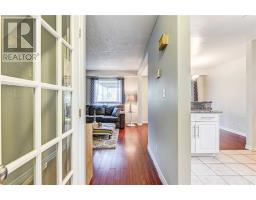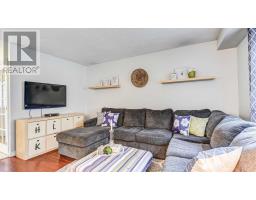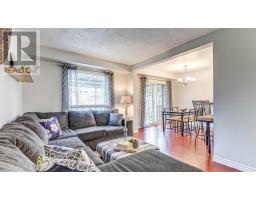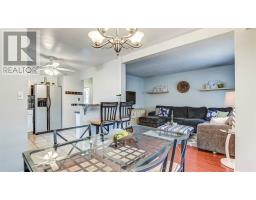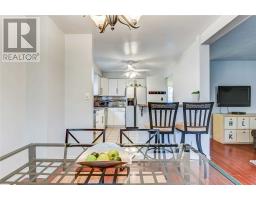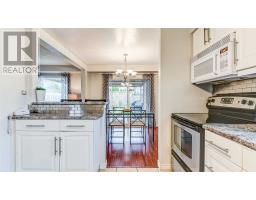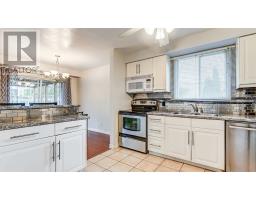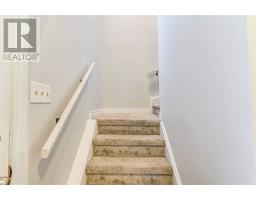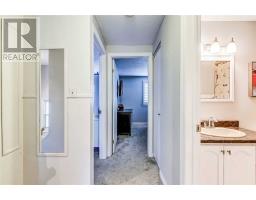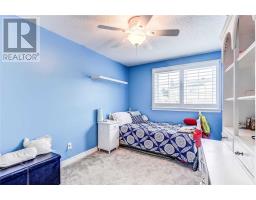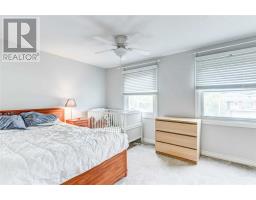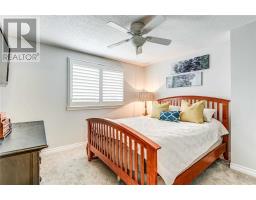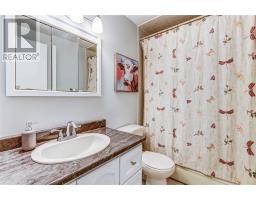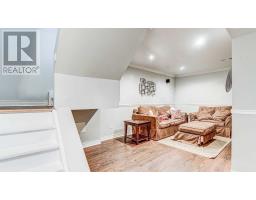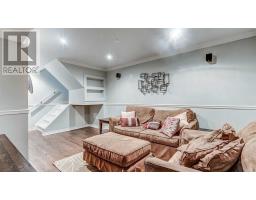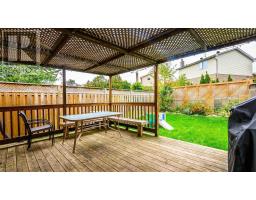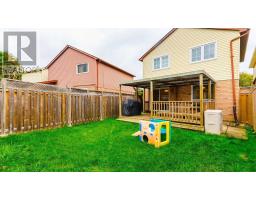2329 Glastonbury Rd Burlington, Ontario L7P 4L7
3 Bedroom
2 Bathroom
Central Air Conditioning
Forced Air
$633,888
Welcome To 2329 Glastonbury, An Adorable, Cozy Starter Home Located In The Desirable Family Friendly, Brant Hills Neighborhood. This 2 Storey, 3 Bedroom Room Offers Many Great Features, Such As An Open Concept Main Floor, Hardwood Floors, Breakfast Bar Kitchen, Ceiling Fan Throughout, A Finished Basement, Fully Fenced In Lush Backyard With A Custom Canopied Deck, Ample Driveway Parking And More.**** EXTRAS **** Well Located, Close To All Major Highways, Downtown Burlington, Parks, Leisure Trails, And More. This Pre- Inspected Home With Transferable Warranties, Is A Must See On Your Home Tour, Not To Be Misses. (id:25308)
Property Details
| MLS® Number | W4612237 |
| Property Type | Single Family |
| Community Name | Brant Hills |
| Amenities Near By | Park, Public Transit, Schools |
| Parking Space Total | 5 |
Building
| Bathroom Total | 2 |
| Bedrooms Above Ground | 3 |
| Bedrooms Total | 3 |
| Basement Development | Finished |
| Basement Type | N/a (finished) |
| Construction Style Attachment | Link |
| Cooling Type | Central Air Conditioning |
| Exterior Finish | Brick, Vinyl |
| Heating Fuel | Natural Gas |
| Heating Type | Forced Air |
| Stories Total | 2 |
| Type | House |
Parking
| Attached garage |
Land
| Acreage | No |
| Land Amenities | Park, Public Transit, Schools |
| Size Irregular | 43.64 X 100.5 Ft |
| Size Total Text | 43.64 X 100.5 Ft |
Rooms
| Level | Type | Length | Width | Dimensions |
|---|---|---|---|---|
| Second Level | Master Bedroom | 4.69 m | 2.99 m | 4.69 m x 2.99 m |
| Second Level | Bedroom | 3.55 m | 3.09 m | 3.55 m x 3.09 m |
| Second Level | Bedroom | 2.61 m | 4.14 m | 2.61 m x 4.14 m |
| Second Level | Bathroom | 2.46 m | 1.49 m | 2.46 m x 1.49 m |
| Basement | Recreational, Games Room | 3.58 m | 6.27 m | 3.58 m x 6.27 m |
| Basement | Bathroom | 2.13 m | 1.44 m | 2.13 m x 1.44 m |
| Basement | Laundry Room | |||
| Main Level | Foyer | 1.37 m | 2.01 m | 1.37 m x 2.01 m |
| Main Level | Living Room | 3.04 m | 4.31 m | 3.04 m x 4.31 m |
| Main Level | Dining Room | 3.09 m | 2.87 m | 3.09 m x 2.87 m |
| Main Level | Kitchen | 2.99 m | 3.53 m | 2.99 m x 3.53 m |
https://www.realtor.ca/PropertyDetails.aspx?PropertyId=21259102
Interested?
Contact us for more information
