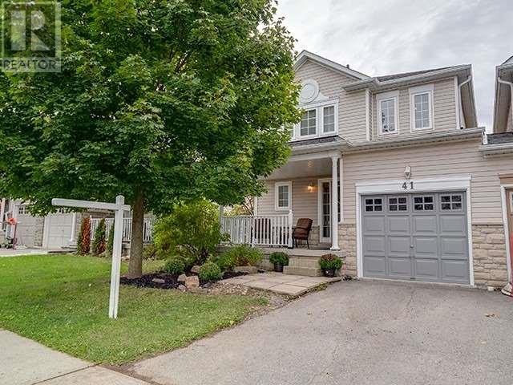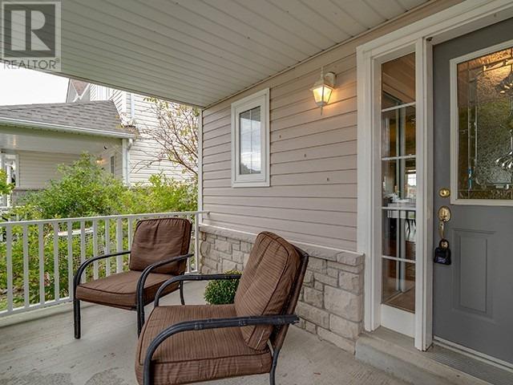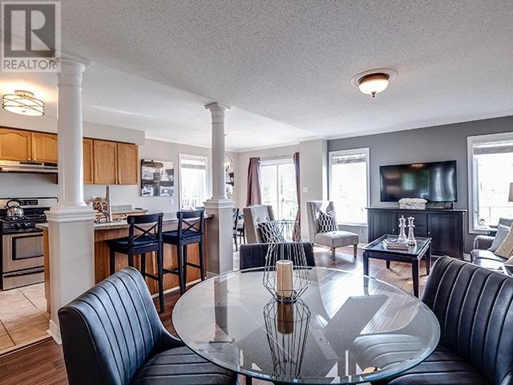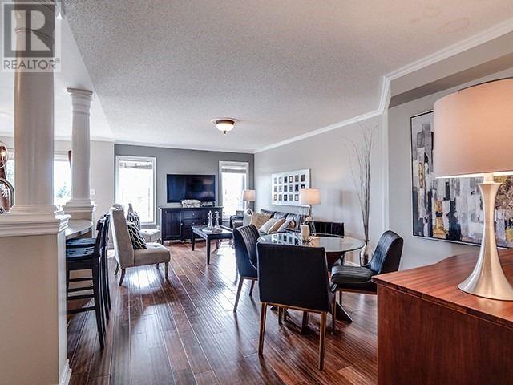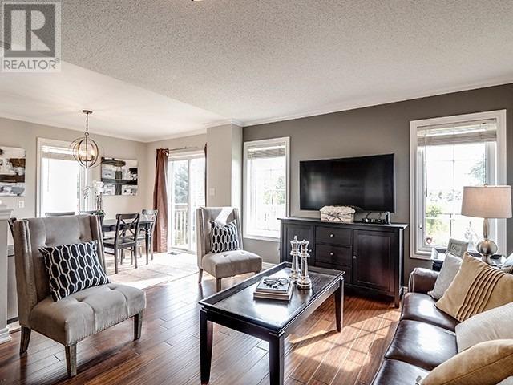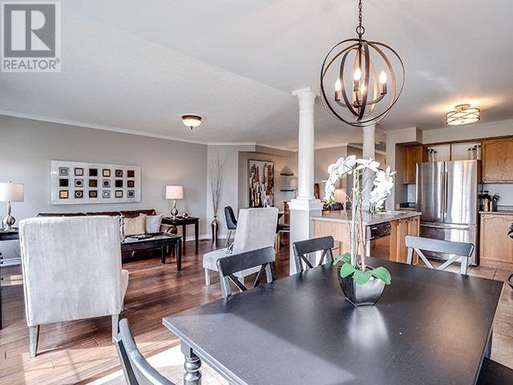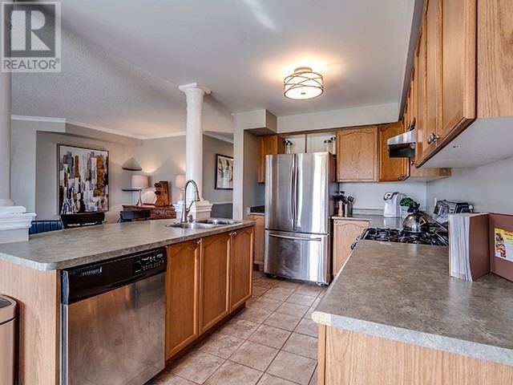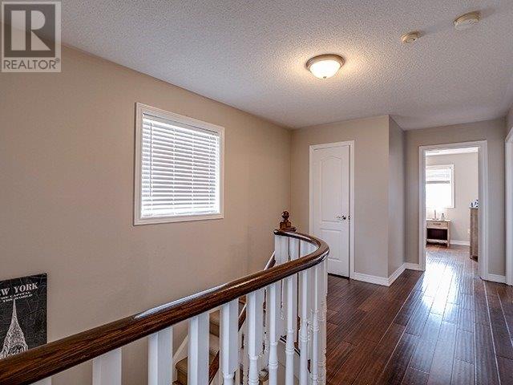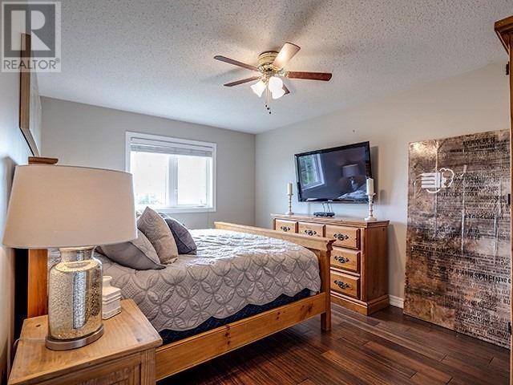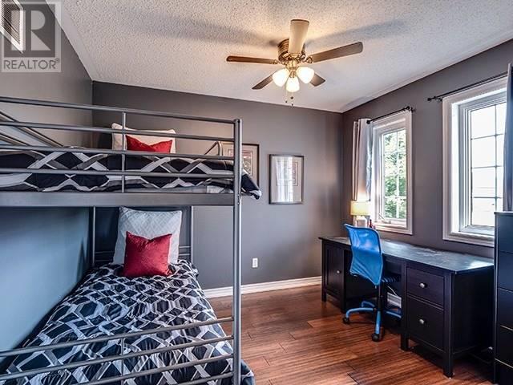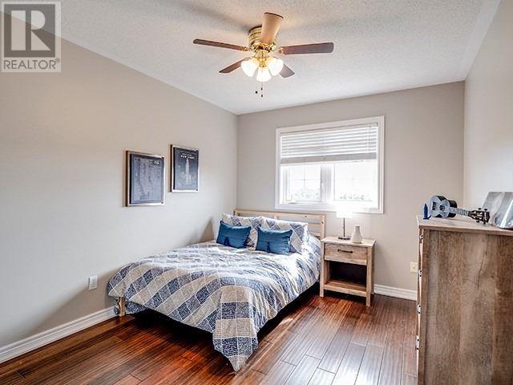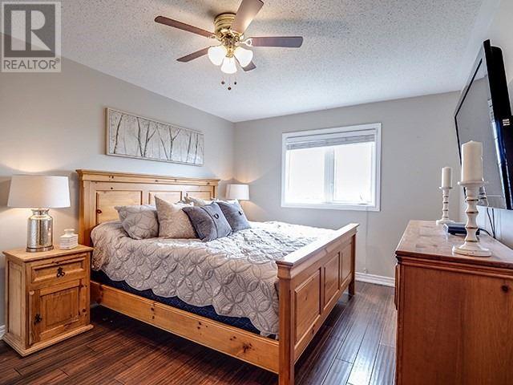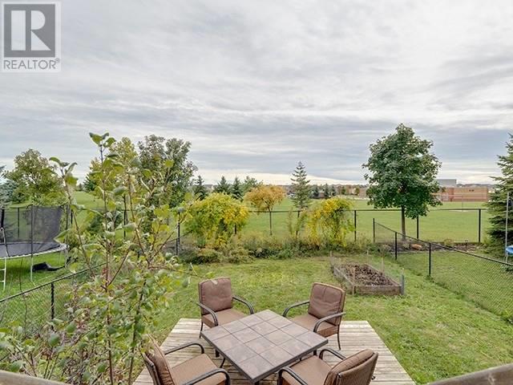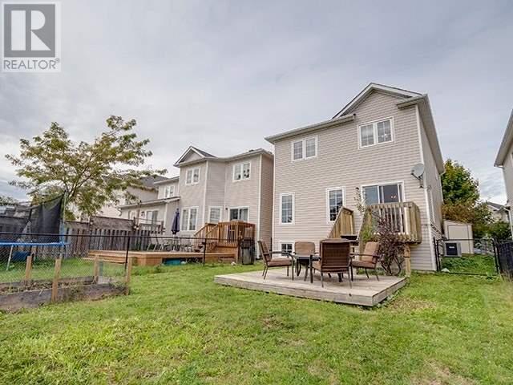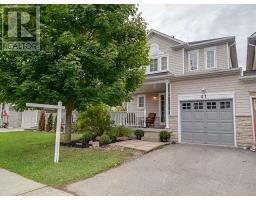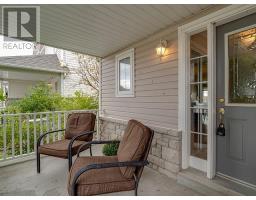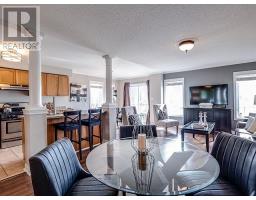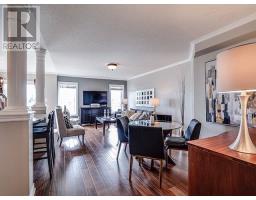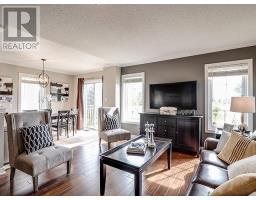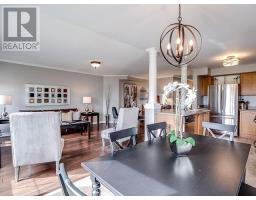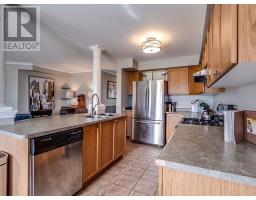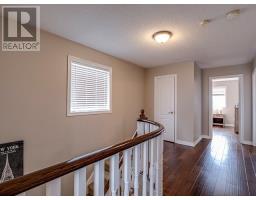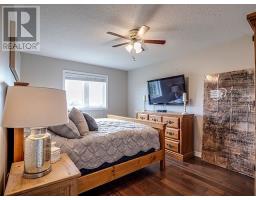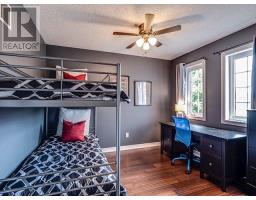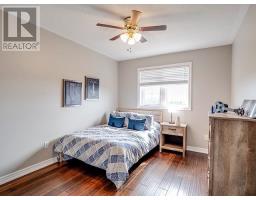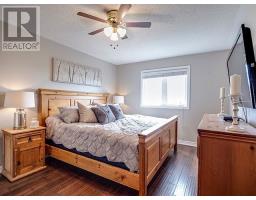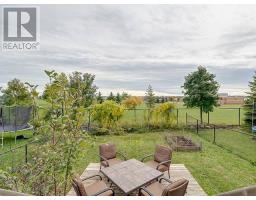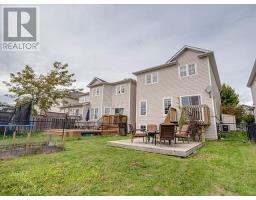41 Corianne Ave Whitby, Ontario L1M 2H9
3 Bedroom
3 Bathroom
Central Air Conditioning
Forced Air
$599,000
This Lovely Townhouse In Brooklin Backs Onto St. Bridget Catholic School; No Neighbours To The Rear! It Offers Spacious Eat-In Kitchen With Walk-Out To Deck & Fenced Yard Beautiful Hand Scraped Hardwood Floors Throughout. Open Floor Plan-Living Room/Dining Room. Master Bedroom With En-Suite Bath. Single Attached Garage.**** EXTRAS **** S/S Stove, S/S Dishwasher S/S Over The Range Hood, S/S Fridge, All Elf's & Window Coverings. Washer & Dryer (id:25308)
Open House
This property has open houses!
October
26
Saturday
Starts at:
2:00 pm
Ends at:4:00 pm
October
27
Sunday
Starts at:
2:00 pm
Ends at:4:00 pm
Property Details
| MLS® Number | E4611843 |
| Property Type | Single Family |
| Neigbourhood | Brooklin |
| Community Name | Brooklin |
| Parking Space Total | 2 |
Building
| Bathroom Total | 3 |
| Bedrooms Above Ground | 3 |
| Bedrooms Total | 3 |
| Basement Development | Unfinished |
| Basement Type | Full (unfinished) |
| Construction Style Attachment | Attached |
| Cooling Type | Central Air Conditioning |
| Exterior Finish | Brick, Vinyl |
| Heating Fuel | Natural Gas |
| Heating Type | Forced Air |
| Stories Total | 2 |
| Type | Row / Townhouse |
Parking
| Attached garage |
Land
| Acreage | No |
| Size Irregular | 29.76 X 114.83 Ft |
| Size Total Text | 29.76 X 114.83 Ft |
Rooms
| Level | Type | Length | Width | Dimensions |
|---|---|---|---|---|
| Second Level | Master Bedroom | 3.35 m | 4.72 m | 3.35 m x 4.72 m |
| Second Level | Bedroom 2 | 3.35 m | 2.77 m | 3.35 m x 2.77 m |
| Second Level | Bedroom 3 | 3.35 m | 2.83 m | 3.35 m x 2.83 m |
| Main Level | Kitchen | 2.56 m | 7.01 m | 2.56 m x 7.01 m |
| Main Level | Living Room | 3.35 m | 7.01 m | 3.35 m x 7.01 m |
https://www.realtor.ca/PropertyDetails.aspx?PropertyId=21258511
Interested?
Contact us for more information
