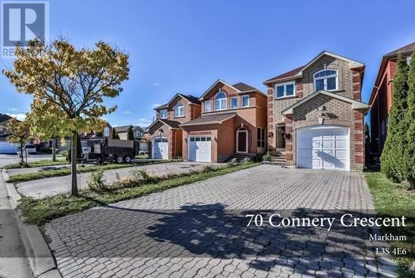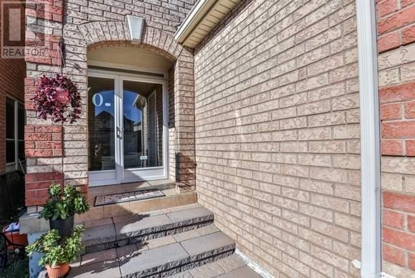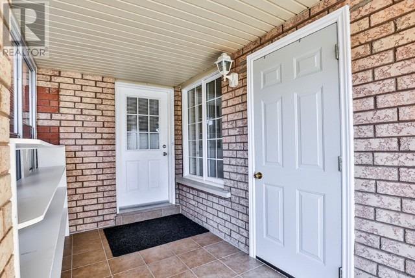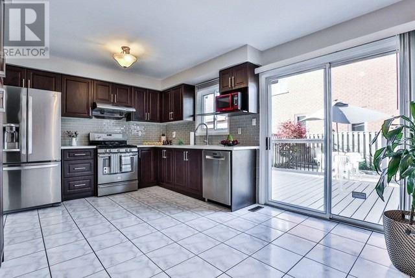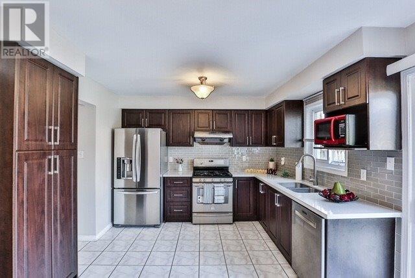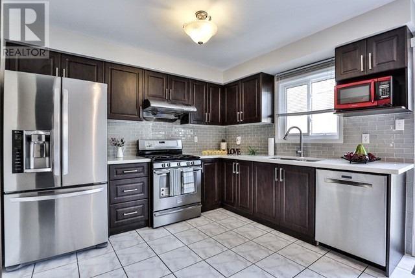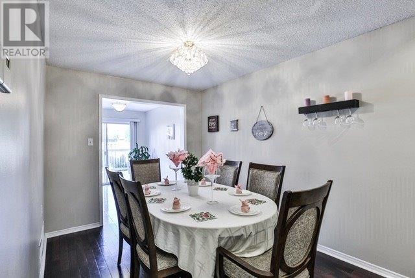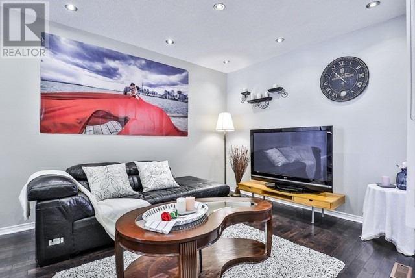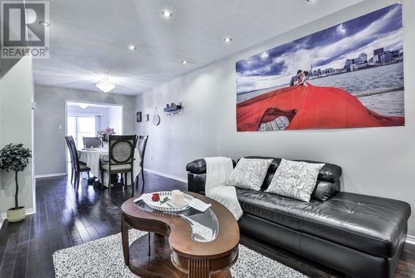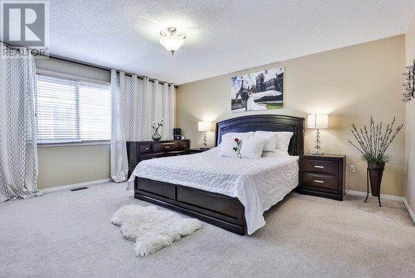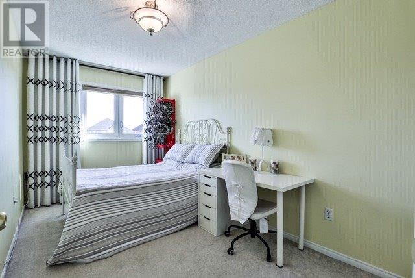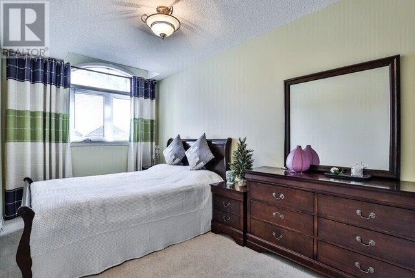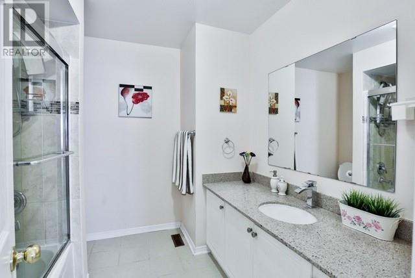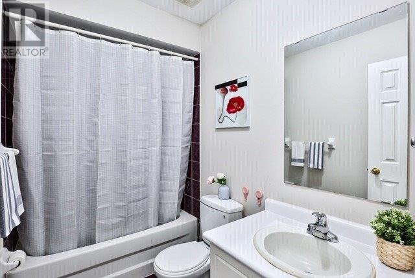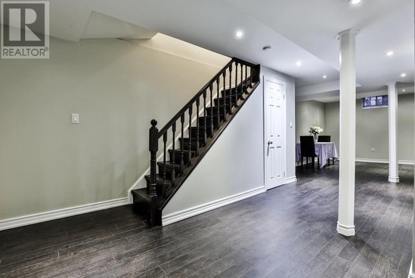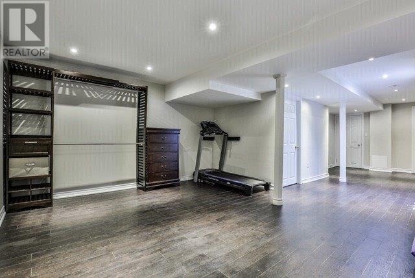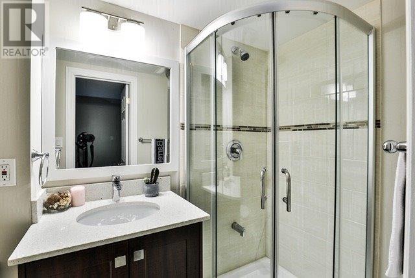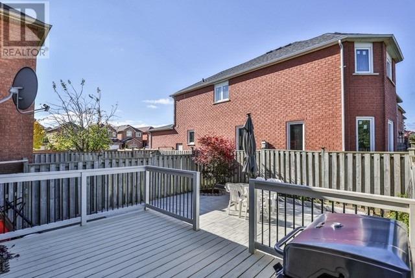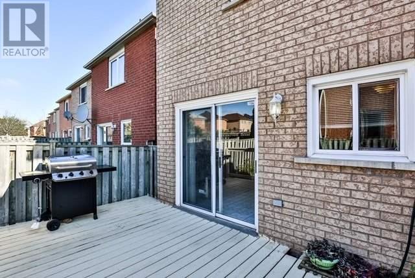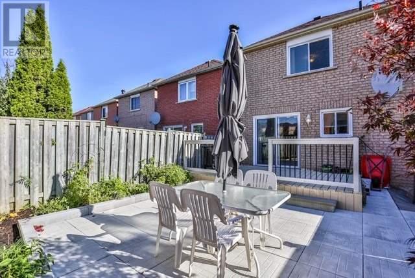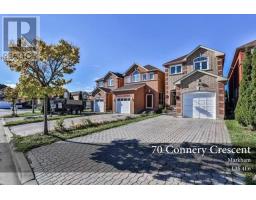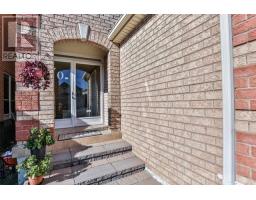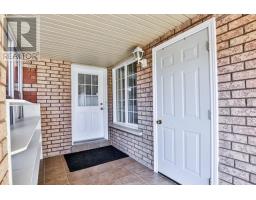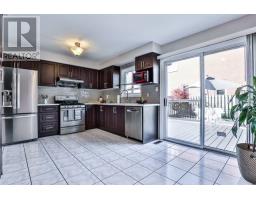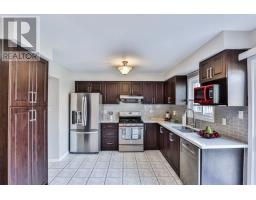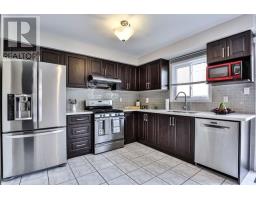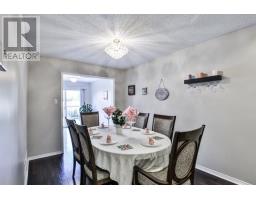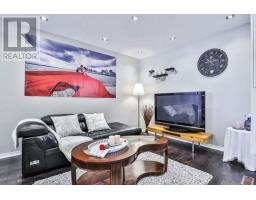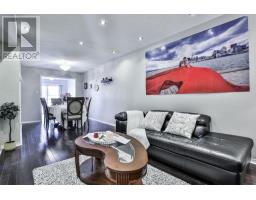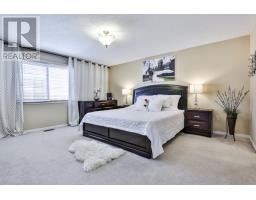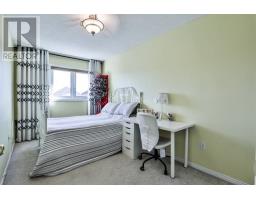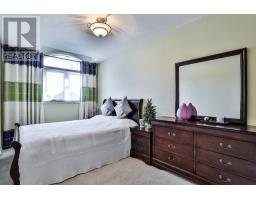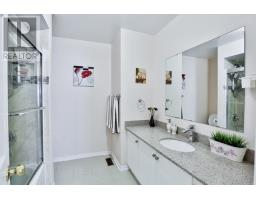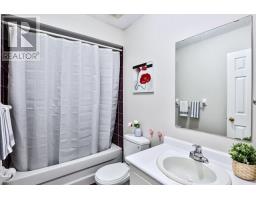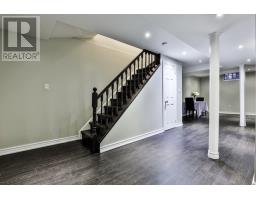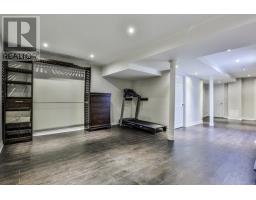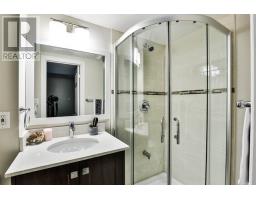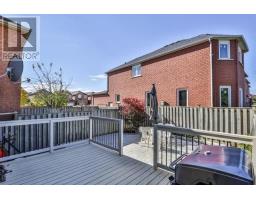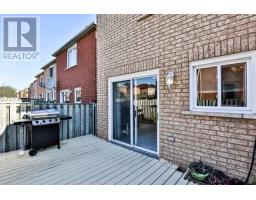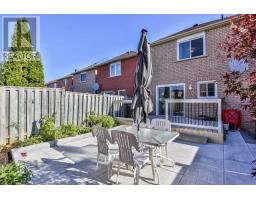70 Connery Cres Markham, Ontario L3S 4E6
3 Bedroom
4 Bathroom
Central Air Conditioning
Forced Air
$799,000
Stunning Home W/ 3 Large Brms, 4 Washrms And Brand New Finished Bsmt. No Side Walk, 4 Cars Drive Way, Large Enclosed Porch, Freshly Painted, New Eat In Kitchen W/Quartz Counter Top. New Hardwood Flr& Pot Lights In Living/Dining Area. New Hardwood Stairs,Master Br W/ Fully Upgraded 4 Pc Ensuite Incl Granite & His/Her Closet, Roof (2014), Windows (2013), Furnace (2013), Large Backyard, Garage Access From Inside, Close To Schools, Bus, Shopping, 407,Hwy 7,Costco**** EXTRAS **** Fridge, Stove, Dishwasher, Exhaust Fan, Washer, Dryer, Cac, All Elf, Garage Dr Remote, Master Bedroom Curtain Not Included (id:25308)
Property Details
| MLS® Number | N4612033 |
| Property Type | Single Family |
| Community Name | Middlefield |
| Parking Space Total | 5 |
Building
| Bathroom Total | 4 |
| Bedrooms Above Ground | 3 |
| Bedrooms Total | 3 |
| Basement Development | Finished |
| Basement Type | N/a (finished) |
| Construction Style Attachment | Detached |
| Cooling Type | Central Air Conditioning |
| Exterior Finish | Brick |
| Heating Fuel | Natural Gas |
| Heating Type | Forced Air |
| Stories Total | 2 |
| Type | House |
Parking
| Attached garage |
Land
| Acreage | No |
| Size Irregular | 23.1 X 103.98 Ft |
| Size Total Text | 23.1 X 103.98 Ft |
Rooms
| Level | Type | Length | Width | Dimensions |
|---|---|---|---|---|
| Second Level | Master Bedroom | 4.95 m | 4.34 m | 4.95 m x 4.34 m |
| Second Level | Bedroom 2 | 4.68 m | 2.55 m | 4.68 m x 2.55 m |
| Second Level | Bedroom 3 | 4.3 m | 2.54 m | 4.3 m x 2.54 m |
| Basement | Recreational, Games Room | 4.88 m | 4.57 m | 4.88 m x 4.57 m |
| Basement | Other | 4.88 m | 1.99 m | 4.88 m x 1.99 m |
| Basement | Laundry Room | 2.74 m | 1.37 m | 2.74 m x 1.37 m |
| Main Level | Living Room | 7.5 m | 3.06 m | 7.5 m x 3.06 m |
| Main Level | Dining Room | 7.5 m | 3.06 m | 7.5 m x 3.06 m |
| Main Level | Kitchen | 5.12 m | 3.29 m | 5.12 m x 3.29 m |
| Main Level | Eating Area | 3.29 m | 2.28 m | 3.29 m x 2.28 m |
https://www.realtor.ca/PropertyDetails.aspx?PropertyId=21258572
Interested?
Contact us for more information
