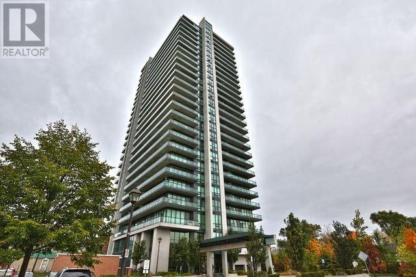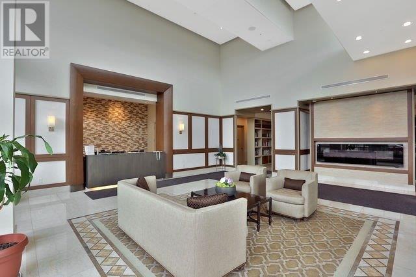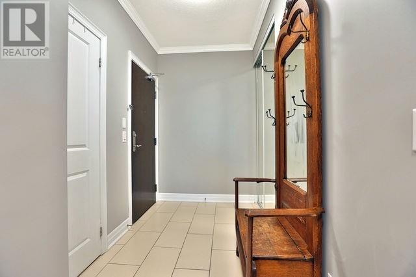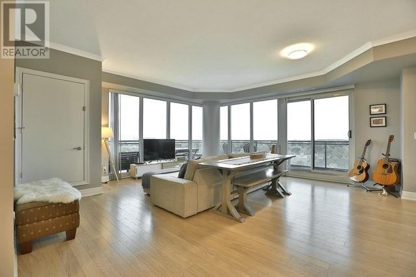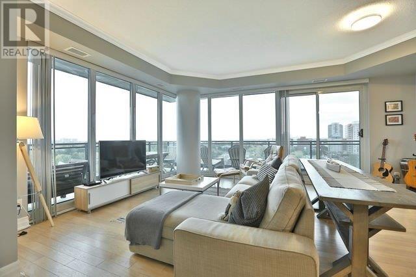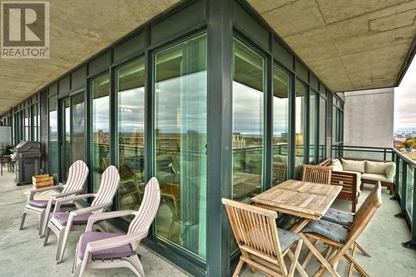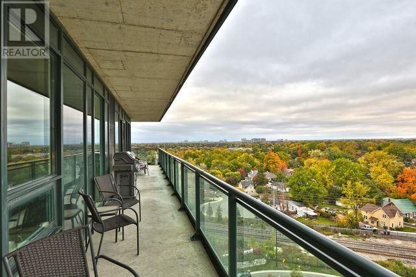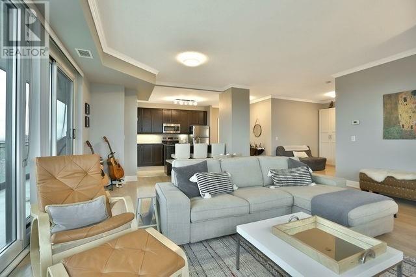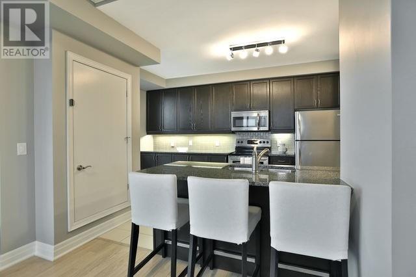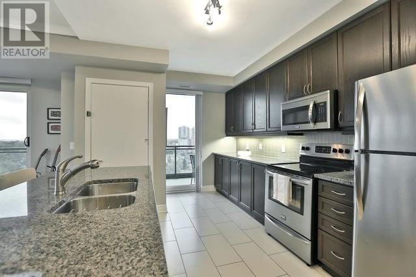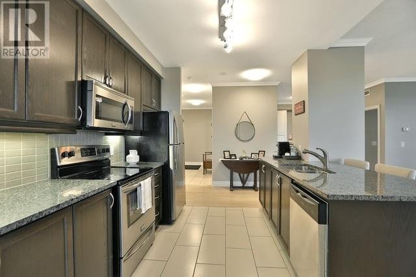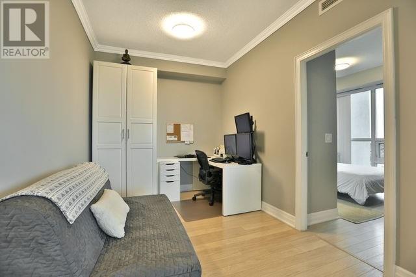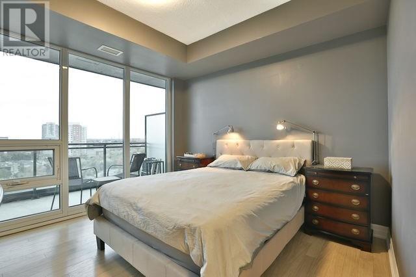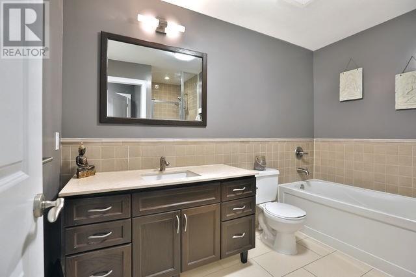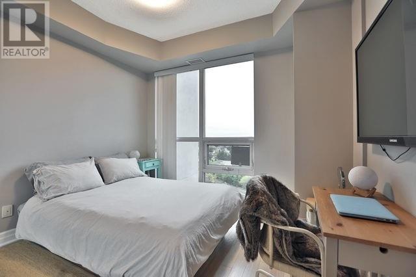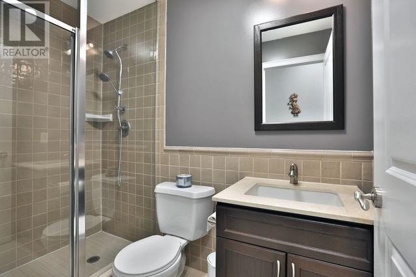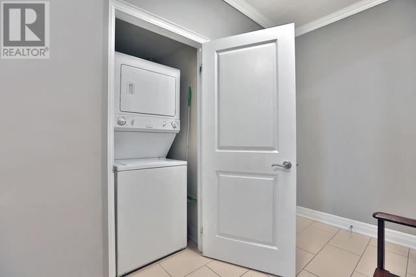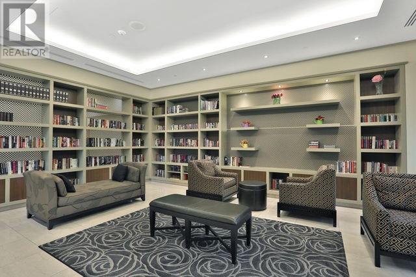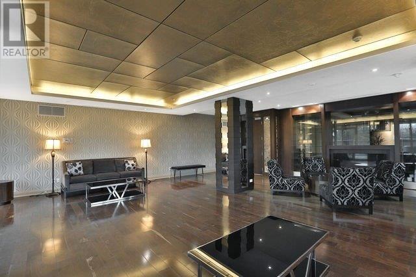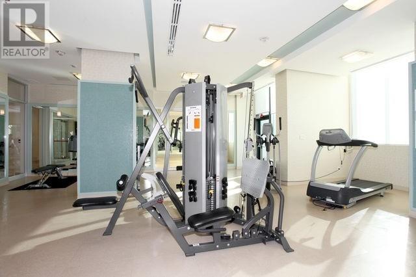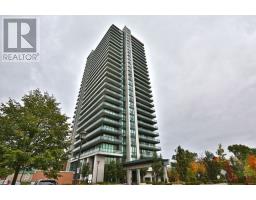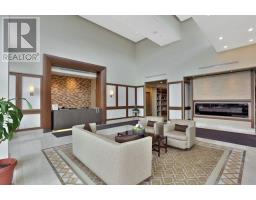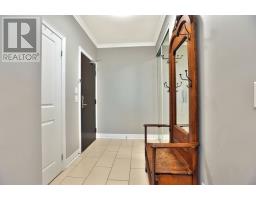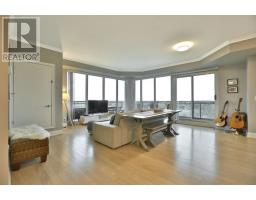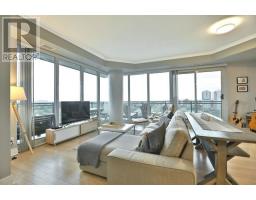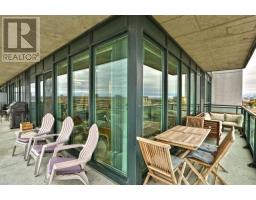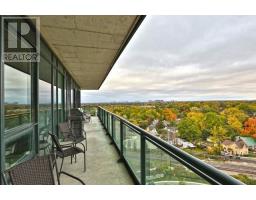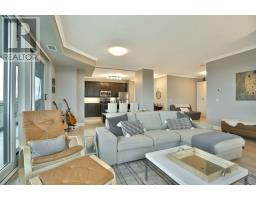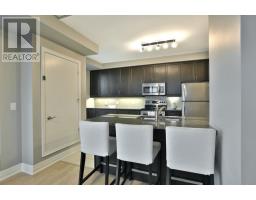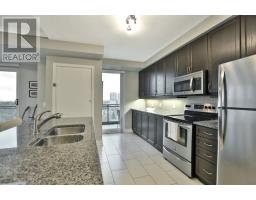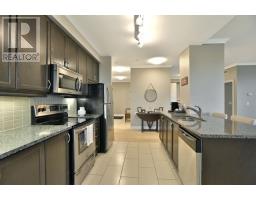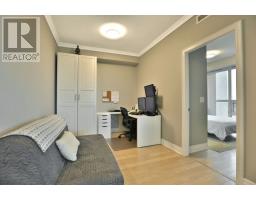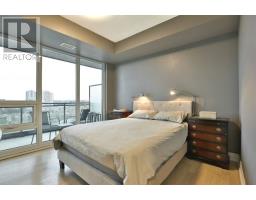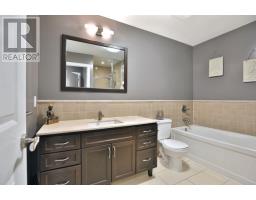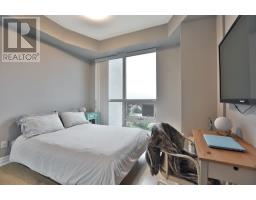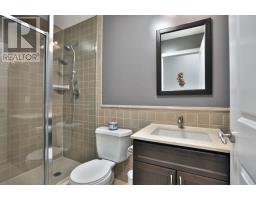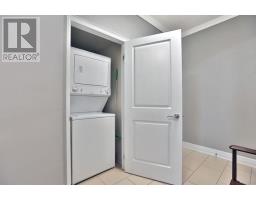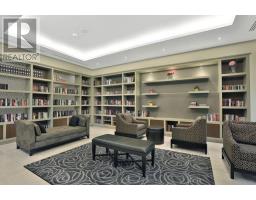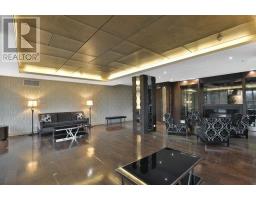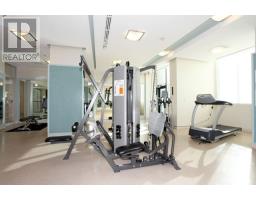#1104 -100 John St Brampton, Ontario L6W 0A8
3 Bedroom
2 Bathroom
Central Air Conditioning
Forced Air
$559,900Maintenance,
$755 Monthly
Maintenance,
$755 MonthlyPrestigious Park Place Corner Unit Drenched In Natural Light In Downtown Brampton.2+1 Bed,2 Bath Condo,Bright&Open Living Space,Floor To Ceiling,Wall To Wall Windows,Over 1300Sqft,Modern,Neutral Finishes.Boasts Granite Counters,Ss Appliances,In Suite Lndry,2Parking Spots,Wine&Storage Lockers!Bonus 368Sqft Wrap Around Balcony W/Unobstructed Views Of Etobicoke Trail&City.Conveniently Located Within Minutes Walk Of Shopping,Restaurants&Hospital/Medical Services.**** EXTRAS **** Incl:Fridge, Stove, Dishwasher, Washer, Dryer (id:25308)
Property Details
| MLS® Number | W4611846 |
| Property Type | Single Family |
| Community Name | Downtown Brampton |
| Amenities Near By | Hospital, Public Transit, Schools |
| Features | Ravine, Balcony |
| Parking Space Total | 2 |
Building
| Bathroom Total | 2 |
| Bedrooms Above Ground | 2 |
| Bedrooms Below Ground | 1 |
| Bedrooms Total | 3 |
| Amenities | Storage - Locker, Security/concierge, Party Room, Exercise Centre |
| Cooling Type | Central Air Conditioning |
| Exterior Finish | Brick |
| Heating Fuel | Natural Gas |
| Heating Type | Forced Air |
| Type | Apartment |
Parking
| Underground |
Land
| Acreage | No |
| Land Amenities | Hospital, Public Transit, Schools |
Rooms
| Level | Type | Length | Width | Dimensions |
|---|---|---|---|---|
| Main Level | Living Room | 4.87 m | 4.91 m | 4.87 m x 4.91 m |
| Main Level | Dining Room | 4.87 m | 4.91 m | 4.87 m x 4.91 m |
| Main Level | Kitchen | 4.99 m | 2.5 m | 4.99 m x 2.5 m |
| Main Level | Master Bedroom | 3.35 m | 3.02 m | 3.35 m x 3.02 m |
| Main Level | Bedroom 2 | 3.05 m | 3.05 m | 3.05 m x 3.05 m |
| Main Level | Den | 3 m | 2.4 m | 3 m x 2.4 m |
https://www.realtor.ca/PropertyDetails.aspx?PropertyId=21258597
Interested?
Contact us for more information
