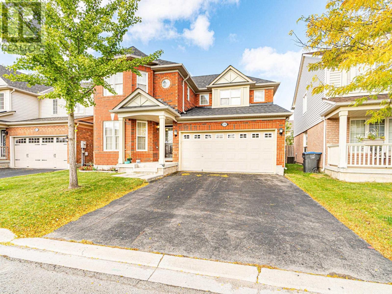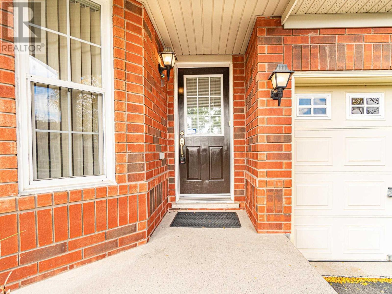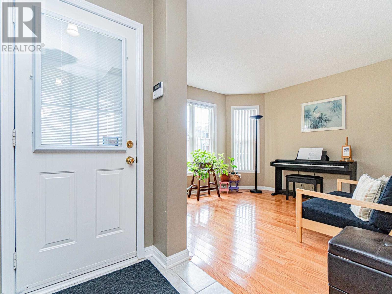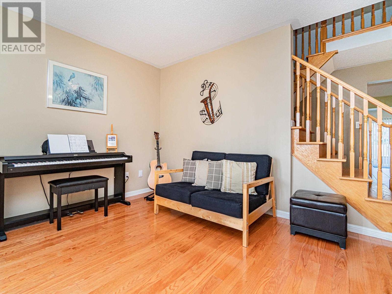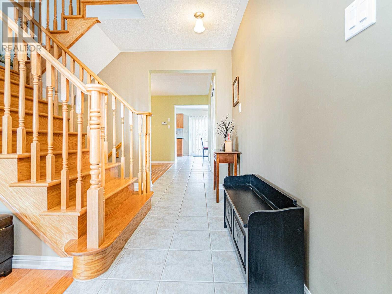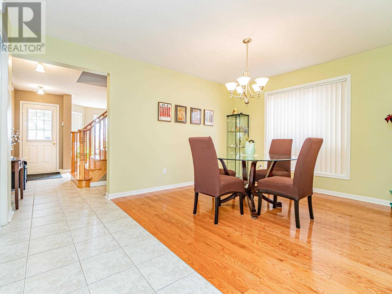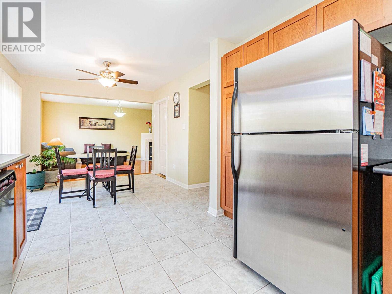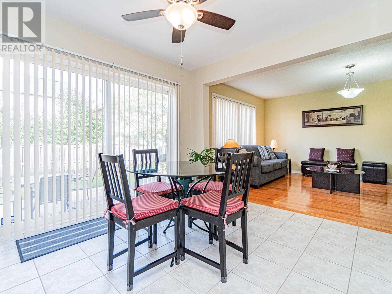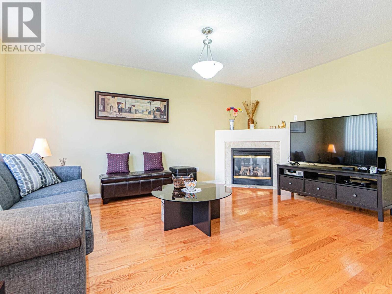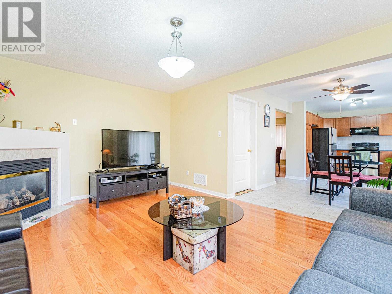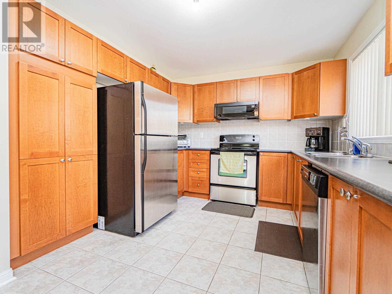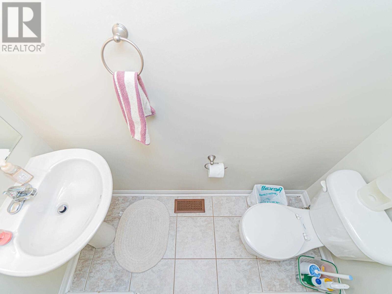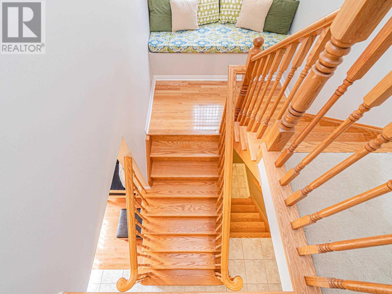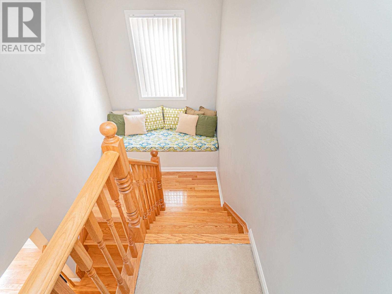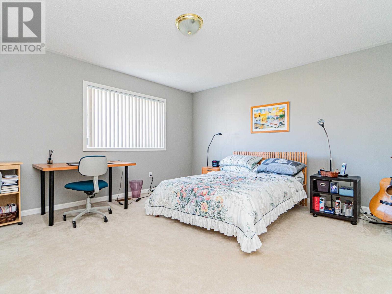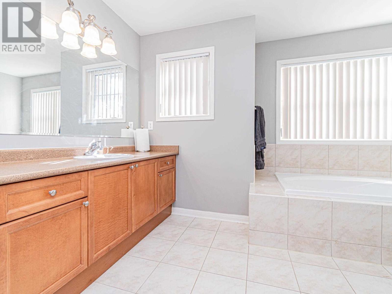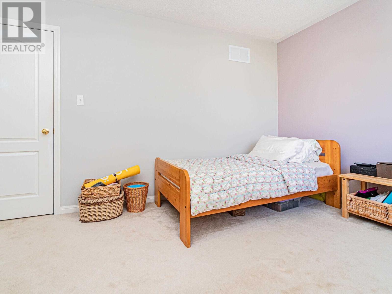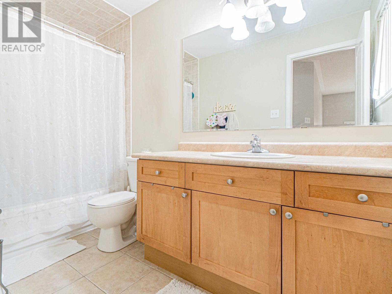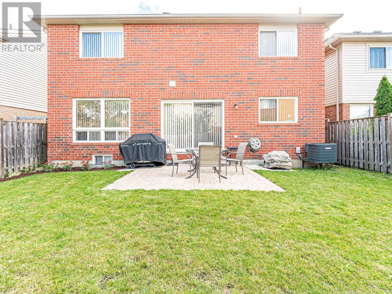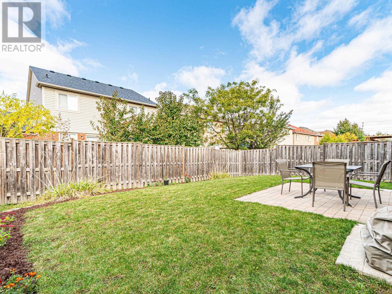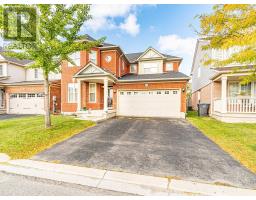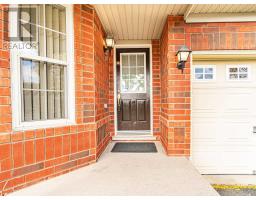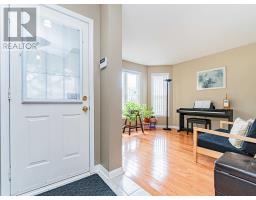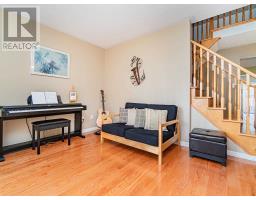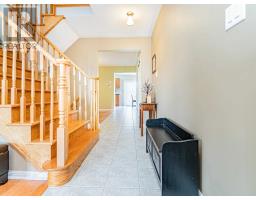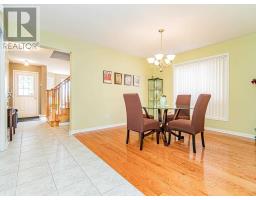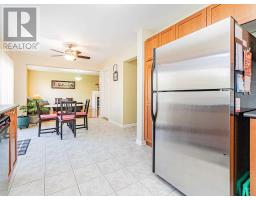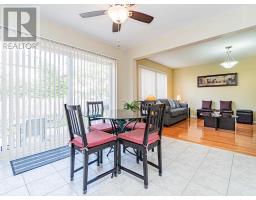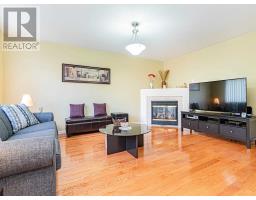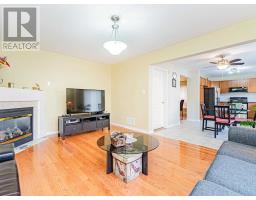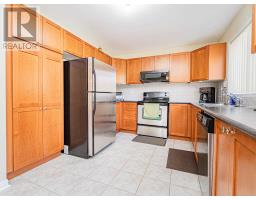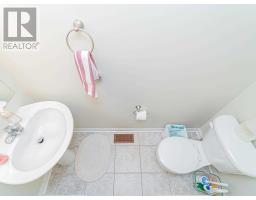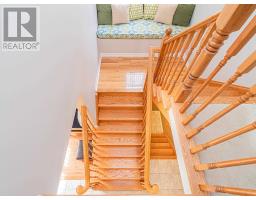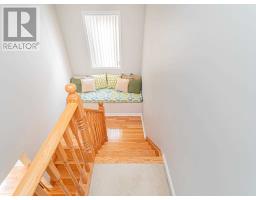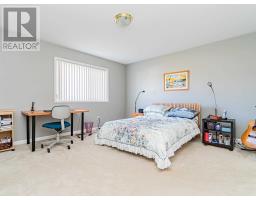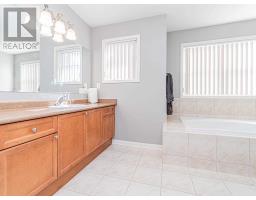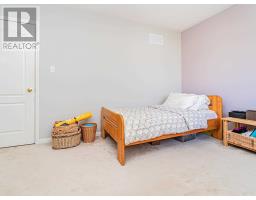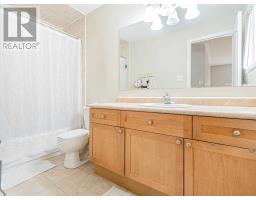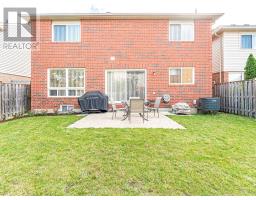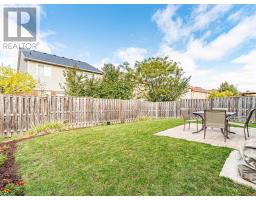4 Bedroom
3 Bathroom
Fireplace
Central Air Conditioning
Forced Air
$809,900
Welcome To This Fabulous All-Brick 4-Bedroom Mattamy Built Home. Grandview Model With 2200++ Sq Feet Of Living Space. Home Features: Family Room W/ Gas Fireplace, Separate Bay-Shaped Formal Living And Open Concept Dining Rm. Hardwood And Ceramic Floors. Main Floor Laundry W/ Direct Access To Double Garage. Large Fenced Yard W. Interlock Brick. This Home Is Proudly Maintained By Same Owners Since New. Beautiful Home Overall.**** EXTRAS **** Stainless Steel Fridge, Ss Stove, Ss Dishwasher, Modern Slim Style Microwave (2019), Newer Front Load Washer And Dryer, All Electrical Light Fixtures, All Window Coverings, Roof Shingles (2017), Interlock (2016), Gdo, Alarm Syst (Assumable) (id:25308)
Property Details
|
MLS® Number
|
W4612004 |
|
Property Type
|
Single Family |
|
Community Name
|
Fletcher's Meadow |
|
Amenities Near By
|
Park, Public Transit, Schools |
|
Parking Space Total
|
4 |
Building
|
Bathroom Total
|
3 |
|
Bedrooms Above Ground
|
4 |
|
Bedrooms Total
|
4 |
|
Basement Development
|
Unfinished |
|
Basement Type
|
Full (unfinished) |
|
Construction Style Attachment
|
Detached |
|
Cooling Type
|
Central Air Conditioning |
|
Exterior Finish
|
Brick |
|
Fireplace Present
|
Yes |
|
Heating Fuel
|
Natural Gas |
|
Heating Type
|
Forced Air |
|
Stories Total
|
2 |
|
Type
|
House |
Parking
Land
|
Acreage
|
No |
|
Land Amenities
|
Park, Public Transit, Schools |
|
Size Irregular
|
41.01 X 84.97 Ft |
|
Size Total Text
|
41.01 X 84.97 Ft |
Rooms
| Level |
Type |
Length |
Width |
Dimensions |
|
Second Level |
Master Bedroom |
4.57 m |
4.11 m |
4.57 m x 4.11 m |
|
Second Level |
Bedroom 2 |
3.5 m |
3.35 m |
3.5 m x 3.35 m |
|
Second Level |
Bedroom 3 |
3.45 m |
3.04 m |
3.45 m x 3.04 m |
|
Second Level |
Bedroom 4 |
4.06 m |
3.04 m |
4.06 m x 3.04 m |
|
Main Level |
Living Room |
3.45 m |
3.35 m |
3.45 m x 3.35 m |
|
Main Level |
Dining Room |
4.41 m |
3.35 m |
4.41 m x 3.35 m |
|
Main Level |
Family Room |
4.87 m |
3.55 m |
4.87 m x 3.55 m |
|
Main Level |
Kitchen |
3.25 m |
3.04 m |
3.25 m x 3.04 m |
|
Main Level |
Eating Area |
3.2 m |
3.04 m |
3.2 m x 3.04 m |
|
Main Level |
Laundry Room |
1.9 m |
1.9 m |
1.9 m x 1.9 m |
https://www.realtor.ca/PropertyDetails.aspx?PropertyId=21258654
