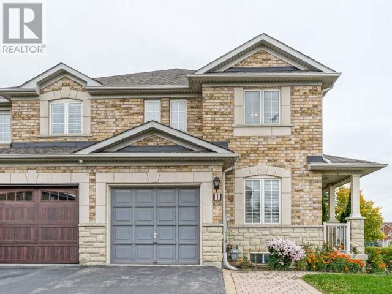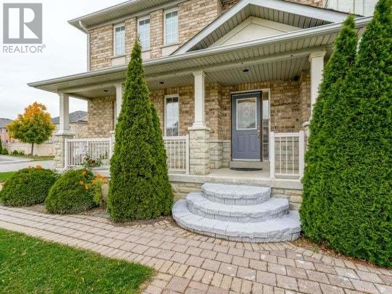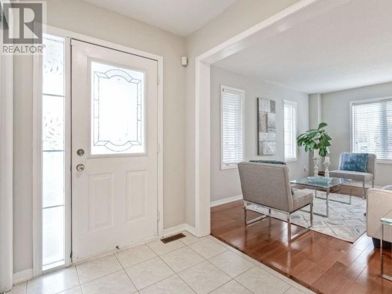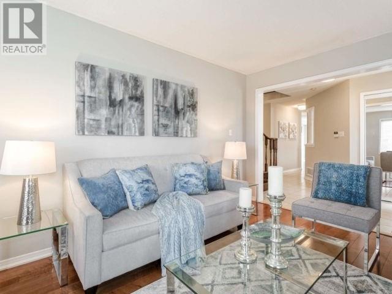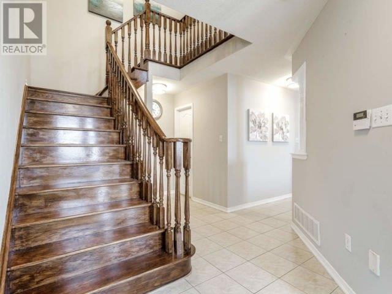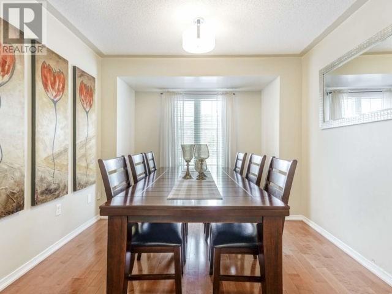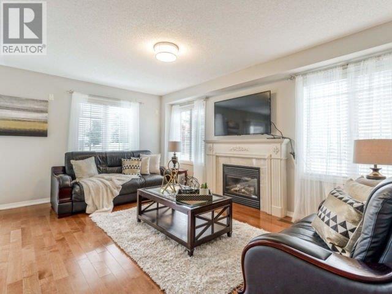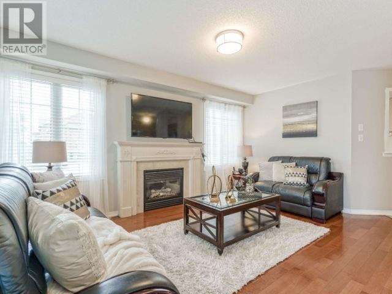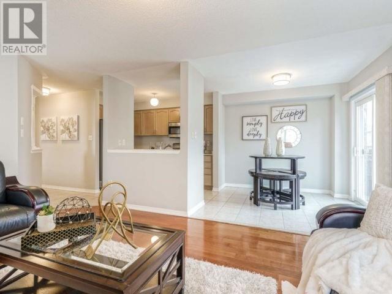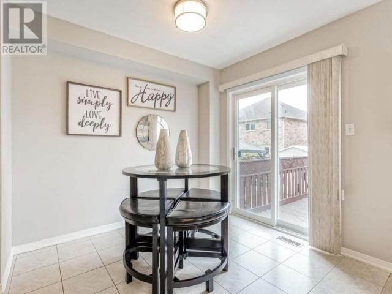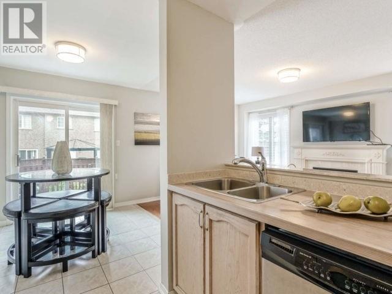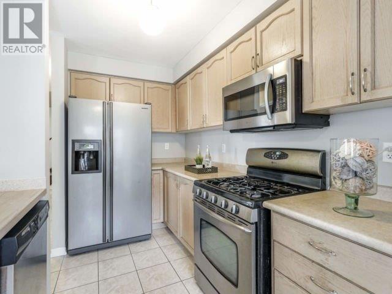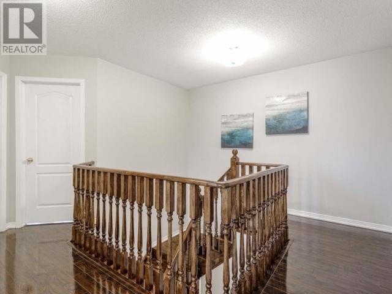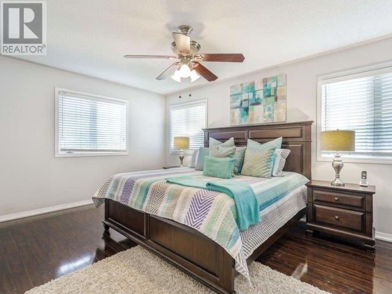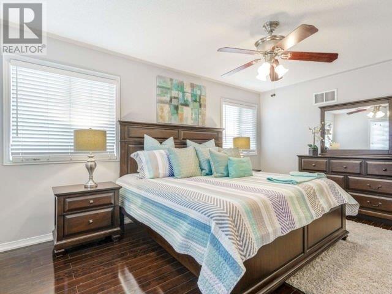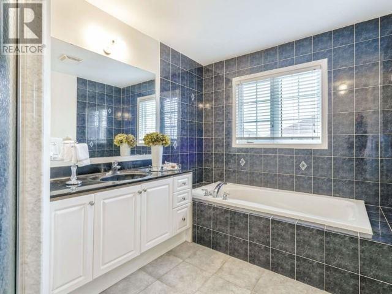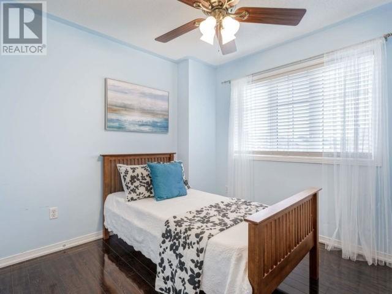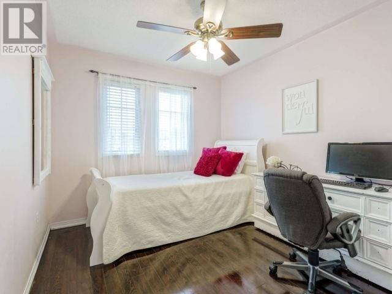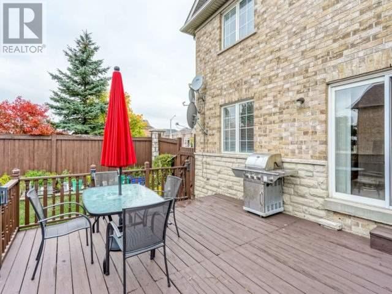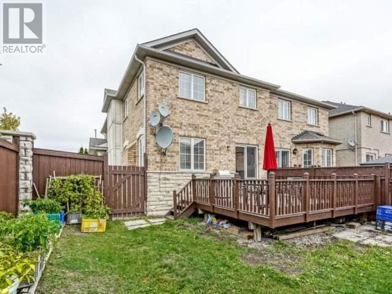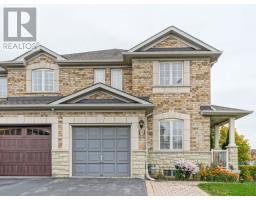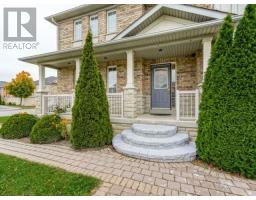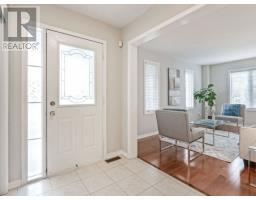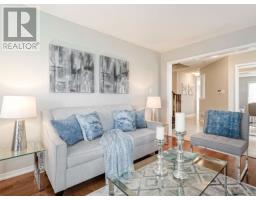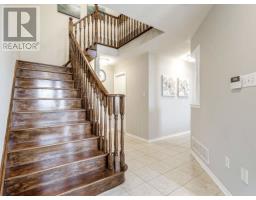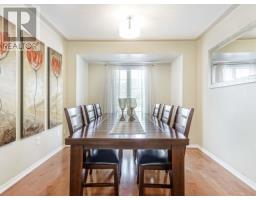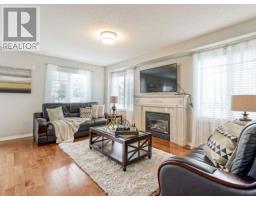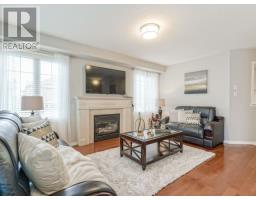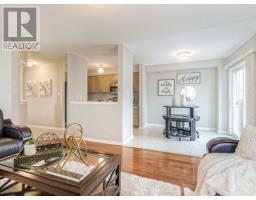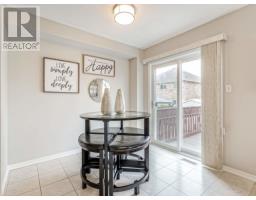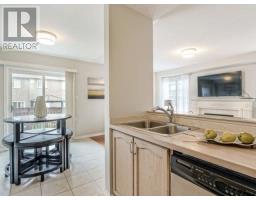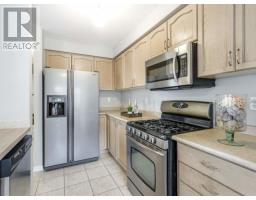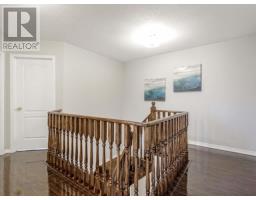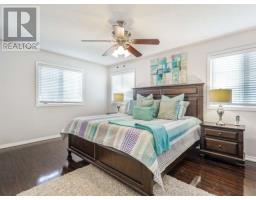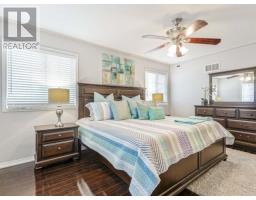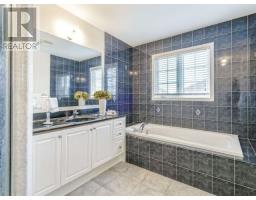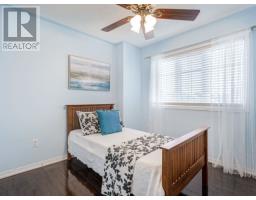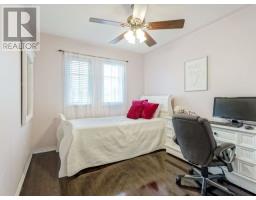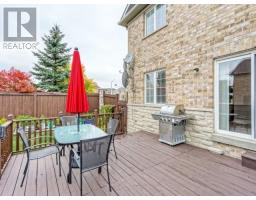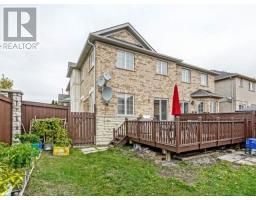1 Ampersand Dr Brampton, Ontario L6P 1V2
4 Bedroom
3 Bathroom
Fireplace
Central Air Conditioning
Forced Air
$799,900
**Corner Lot**4 Br Semi-Detached House Located On A Premium Lot In High Demand Area Of Castlemore**1922 Sqft (Mpac)**Separate Spacious Living, Dining & Family Room**No Carpet**Gas Fireplace**Master With 5Pc Ensuite & Walk In Closet**Oak Stairs**Access From Garage To Home**Kitchen With Granite Counter & W/O To Spcious Deck**Close To Highway 50, 427 & 407, Close To Schools, Transit And Shopping And So Much More.**** EXTRAS **** S/S Fridge, S/S Stove, S/S Dishwasher, S/S Microwave, Washer, Dryer, Cac, All Electric Light Fixtures, All Window Coverings. (id:25308)
Property Details
| MLS® Number | W4612037 |
| Property Type | Single Family |
| Community Name | Bram East |
| Amenities Near By | Park, Public Transit, Schools |
| Parking Space Total | 4 |
Building
| Bathroom Total | 3 |
| Bedrooms Above Ground | 4 |
| Bedrooms Total | 4 |
| Basement Development | Unfinished |
| Basement Type | Full (unfinished) |
| Construction Style Attachment | Semi-detached |
| Cooling Type | Central Air Conditioning |
| Exterior Finish | Brick, Stone |
| Fireplace Present | Yes |
| Heating Fuel | Natural Gas |
| Heating Type | Forced Air |
| Stories Total | 2 |
| Type | House |
Parking
| Garage |
Land
| Acreage | No |
| Land Amenities | Park, Public Transit, Schools |
| Size Irregular | 24.2 X 95.6 Ft |
| Size Total Text | 24.2 X 95.6 Ft |
Rooms
| Level | Type | Length | Width | Dimensions |
|---|---|---|---|---|
| Second Level | Master Bedroom | 4.88 m | 3.5 m | 4.88 m x 3.5 m |
| Second Level | Bedroom 2 | 3.05 m | 2.95 m | 3.05 m x 2.95 m |
| Second Level | Bedroom 3 | 3.3 m | 3.05 m | 3.3 m x 3.05 m |
| Second Level | Bedroom 4 | 3.25 m | 2.82 m | 3.25 m x 2.82 m |
| Main Level | Family Room | 4.88 m | 3.48 m | 4.88 m x 3.48 m |
| Main Level | Living Room | 4.62 m | 2.82 m | 4.62 m x 2.82 m |
| Main Level | Dining Room | 3.56 m | 3.05 m | 3.56 m x 3.05 m |
| Main Level | Eating Area | 2.74 m | 2.49 m | 2.74 m x 2.49 m |
| Main Level | Kitchen | 3.25 m | 2.49 m | 3.25 m x 2.49 m |
https://www.realtor.ca/PropertyDetails.aspx?PropertyId=21258662
Interested?
Contact us for more information
