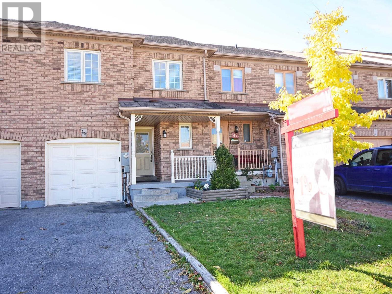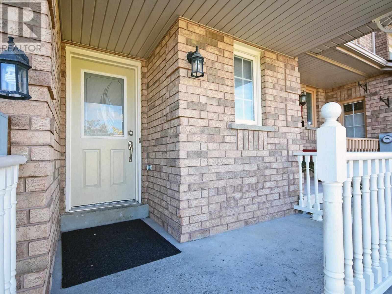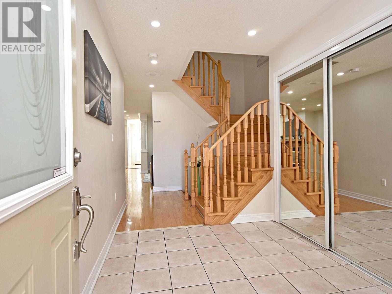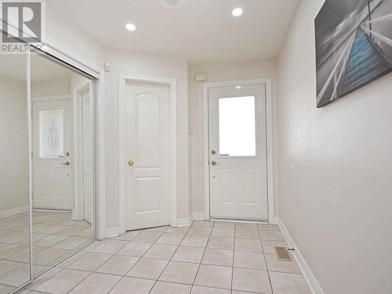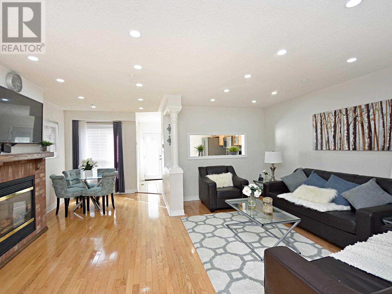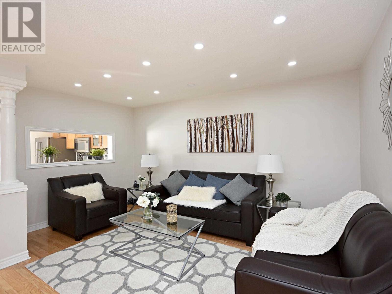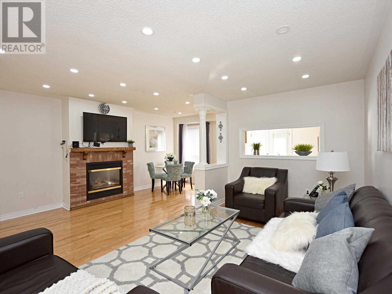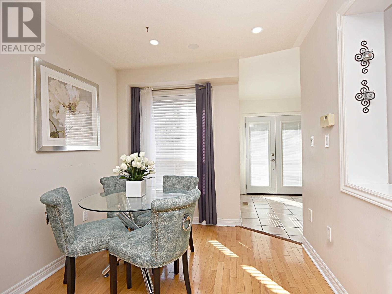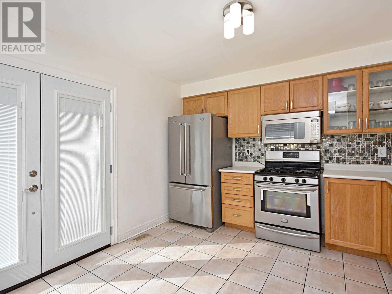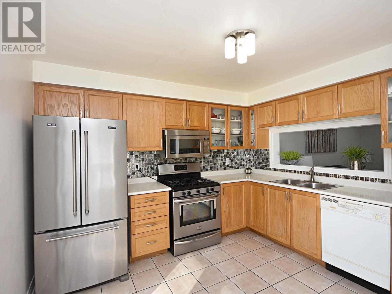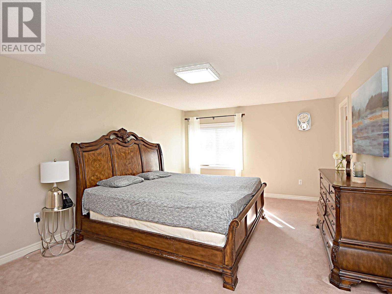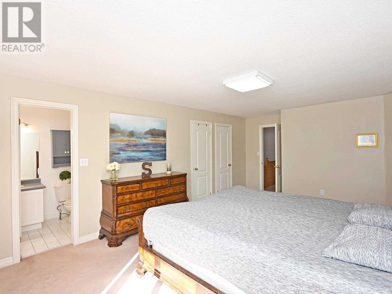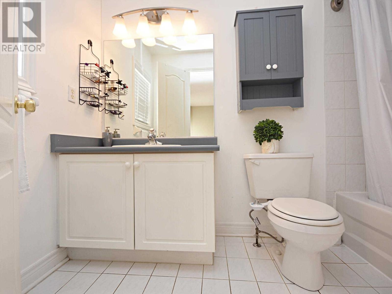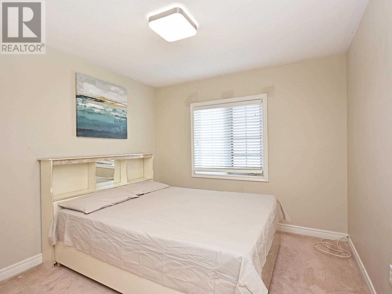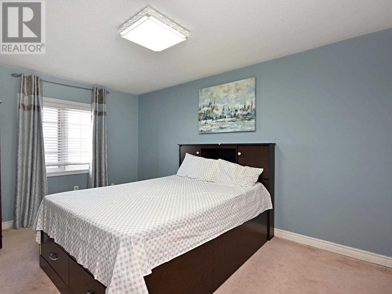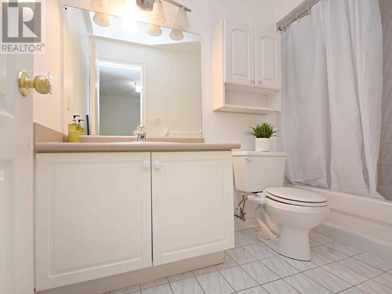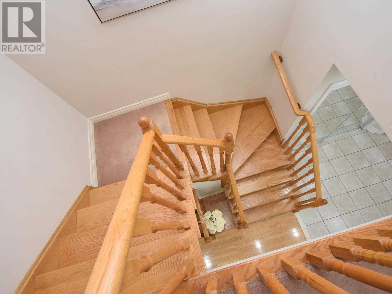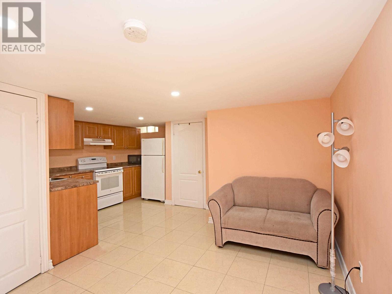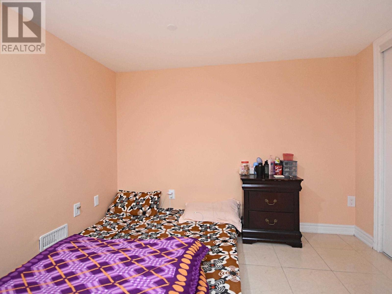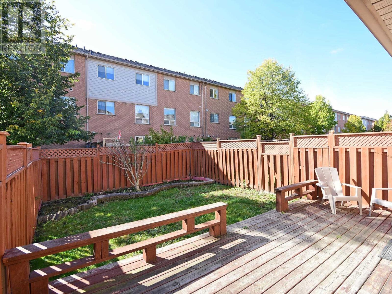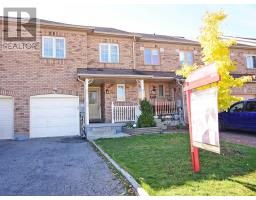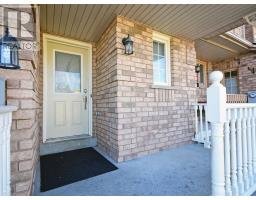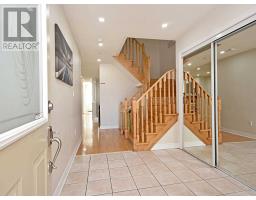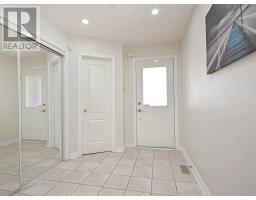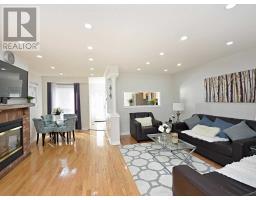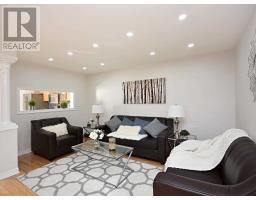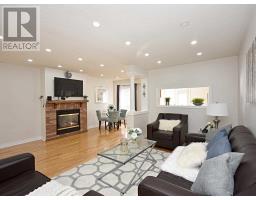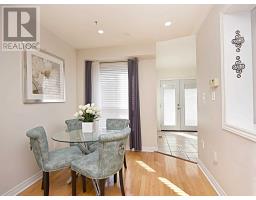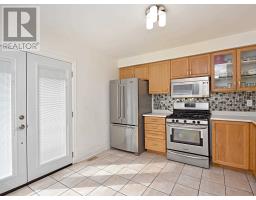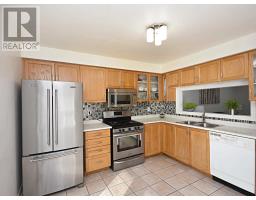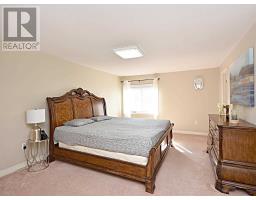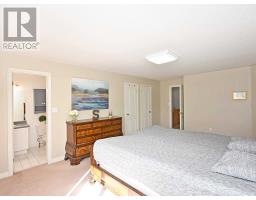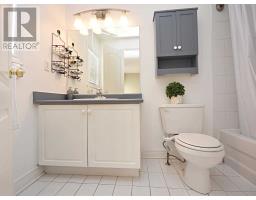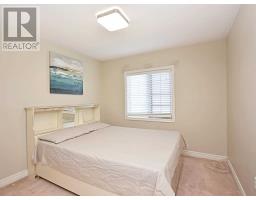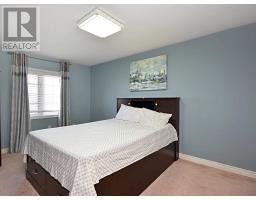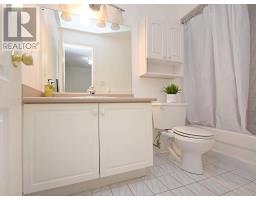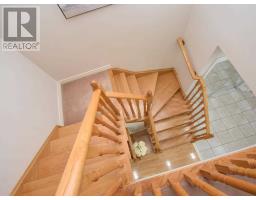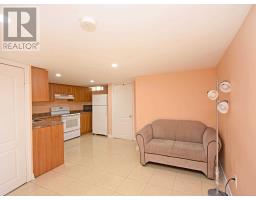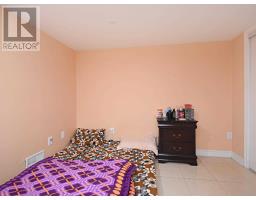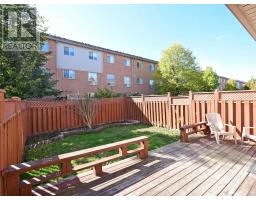4 Bedroom
4 Bathroom
Fireplace
Central Air Conditioning
Forced Air
$629,900
!!! Yes Its Is Priced Right !!! Wow This Is A Must See, An Absolute Show Stopper! A Lovely 3+1 Bdrm Home (Almost 2000Sqft) Totally Upgraded 2-Storey Home With Impressive Layout!! Fully Upgraded Kitchen W/ Lots Of Storage Space, High Quality St. Steel Appliances, Backsplash!! High-Quality Hardwood Floors On M/Flr, Hardwood Oak Staircase!! Long Driveway! Finished Basement With Granny Ensuite!! Steps To Walmart, Shopping And Public Transit! Pot Lights On M/Flr!!**** EXTRAS **** Absolutely Freehold (Zero Maint Fees), Mstr Bdrm W/ 4Pc Ensuite & 2 W/I Closets! Pot Granny Ensuite! Finished To Perfection W/Attention To Every Detail > Too Many Upgrades To Mention, Come See It Yourself. (id:25308)
Property Details
|
MLS® Number
|
W4612090 |
|
Property Type
|
Single Family |
|
Community Name
|
Brampton North |
|
Amenities Near By
|
Hospital, Park, Public Transit, Schools |
|
Parking Space Total
|
3 |
Building
|
Bathroom Total
|
4 |
|
Bedrooms Above Ground
|
3 |
|
Bedrooms Below Ground
|
1 |
|
Bedrooms Total
|
4 |
|
Basement Development
|
Finished |
|
Basement Features
|
Apartment In Basement |
|
Basement Type
|
N/a (finished) |
|
Construction Style Attachment
|
Attached |
|
Cooling Type
|
Central Air Conditioning |
|
Exterior Finish
|
Aluminum Siding, Brick |
|
Fireplace Present
|
Yes |
|
Heating Fuel
|
Natural Gas |
|
Heating Type
|
Forced Air |
|
Stories Total
|
2 |
|
Type
|
Row / Townhouse |
Parking
Land
|
Acreage
|
No |
|
Land Amenities
|
Hospital, Park, Public Transit, Schools |
|
Size Irregular
|
20.99 X 100.06 Ft ; Real Pride Of Ownership )))) |
|
Size Total Text
|
20.99 X 100.06 Ft ; Real Pride Of Ownership )))) |
Rooms
| Level |
Type |
Length |
Width |
Dimensions |
|
Second Level |
Master Bedroom |
5.63 m |
3.84 m |
5.63 m x 3.84 m |
|
Second Level |
Bedroom 2 |
4.57 m |
3.01 m |
4.57 m x 3.01 m |
|
Second Level |
Bedroom 3 |
3.05 m |
3.01 m |
3.05 m x 3.01 m |
|
Basement |
Family Room |
3.05 m |
2.74 m |
3.05 m x 2.74 m |
|
Basement |
Bedroom |
2.43 m |
2.29 m |
2.43 m x 2.29 m |
|
Main Level |
Foyer |
2.74 m |
2.59 m |
2.74 m x 2.59 m |
|
Main Level |
Living Room |
5.61 m |
5.49 m |
5.61 m x 5.49 m |
|
Main Level |
Dining Room |
2.62 m |
2.41 m |
2.62 m x 2.41 m |
|
Main Level |
Kitchen |
3.51 m |
2.93 m |
3.51 m x 2.93 m |
|
Main Level |
Eating Area |
3.51 m |
2.93 m |
3.51 m x 2.93 m |
Utilities
|
Sewer
|
Available |
|
Natural Gas
|
Available |
|
Electricity
|
Available |
|
Cable
|
Available |
https://www.realtor.ca/PropertyDetails.aspx?PropertyId=21258674
