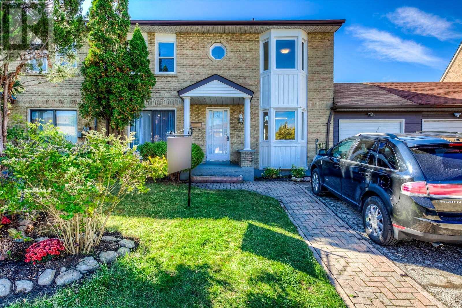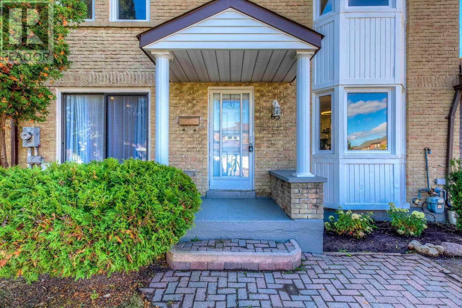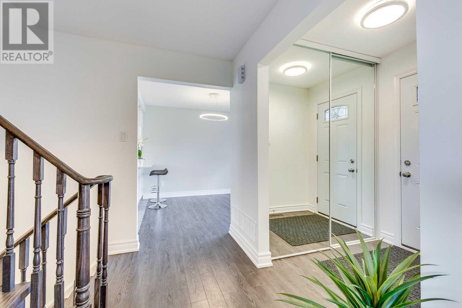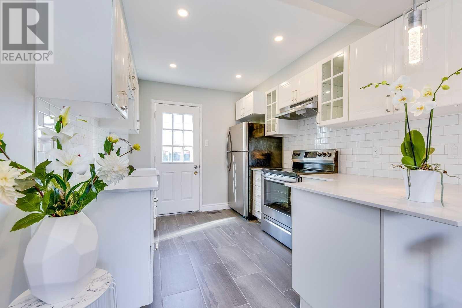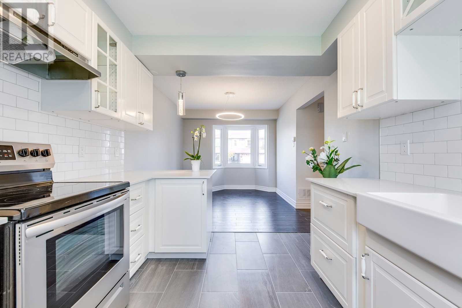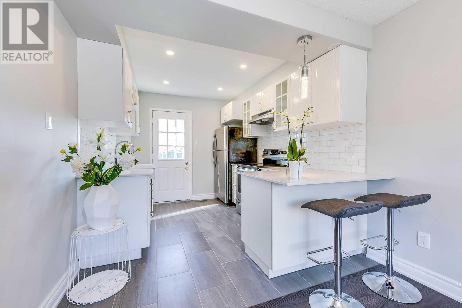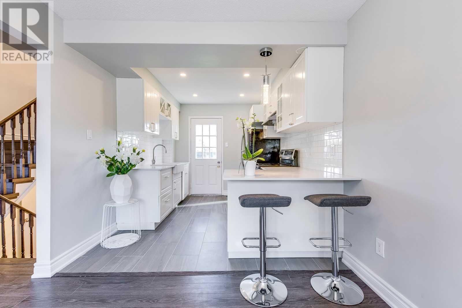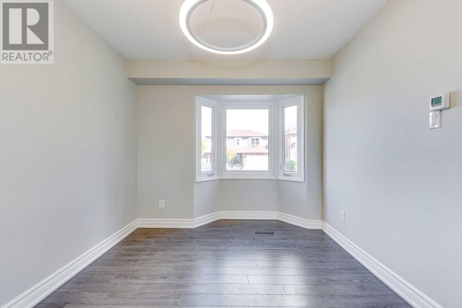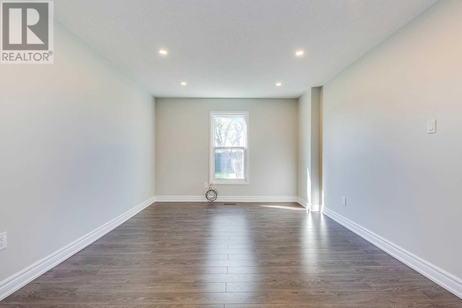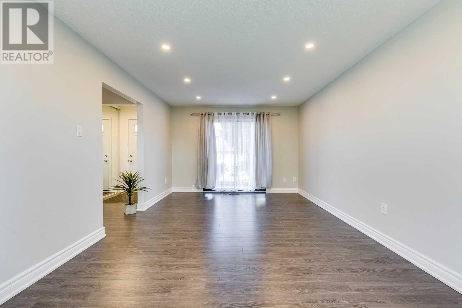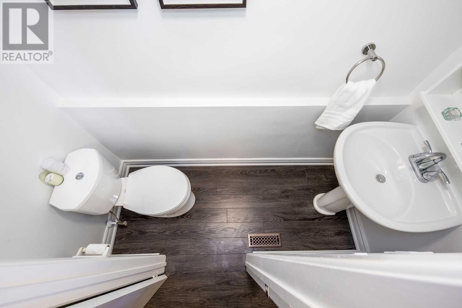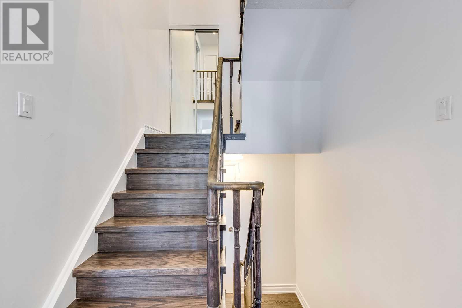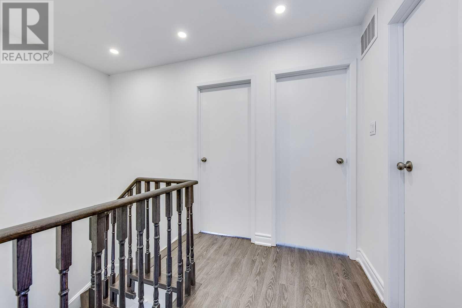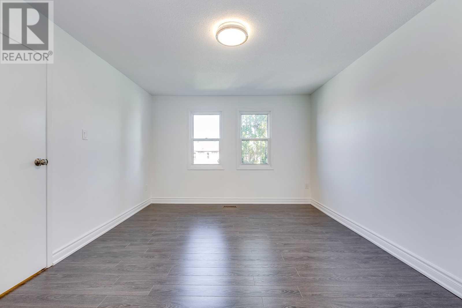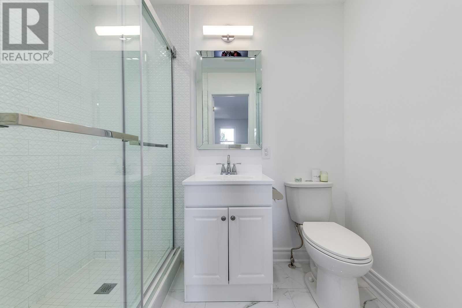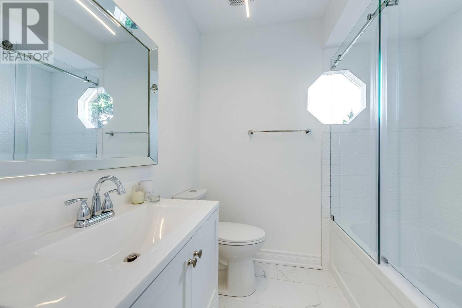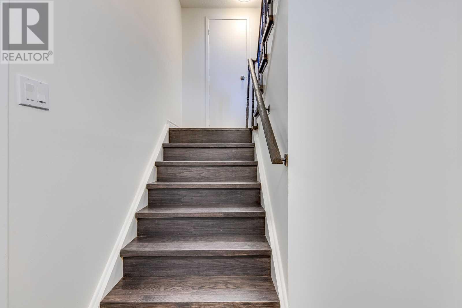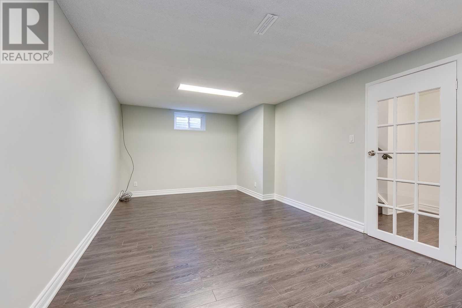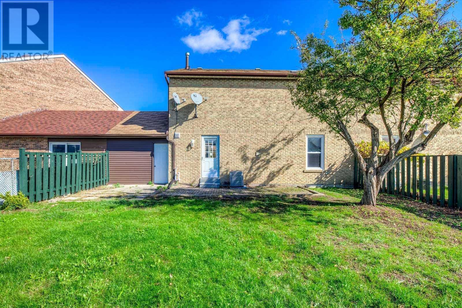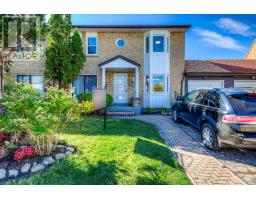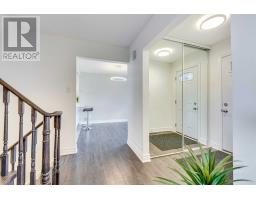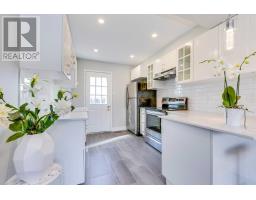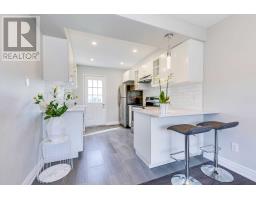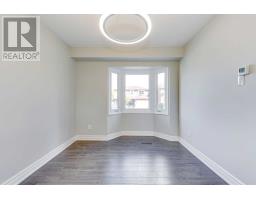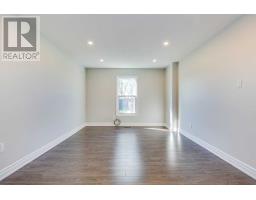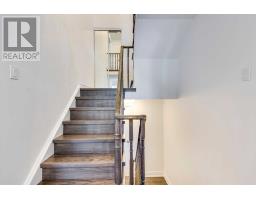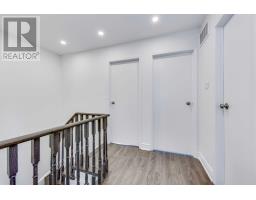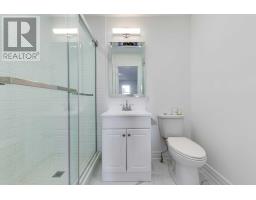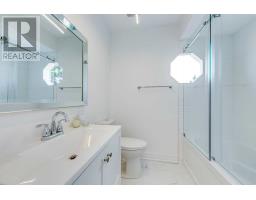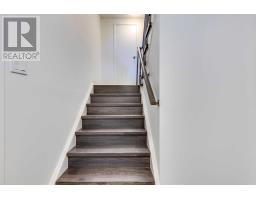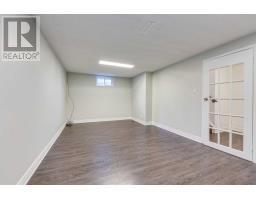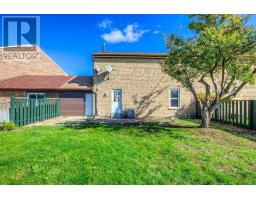4 Bedroom
3 Bathroom
Central Air Conditioning
Forced Air
$699,000
Fully Renovated Fantastic Family Home In A High Demand Area! Freehold Link House With 3+1 Bedroom.1800 Sqf As Per Mpac Brand New Large Kitchen And Appliances And All New Bathrooms. Newer A/C And Newer Furnace. Great Location, W/O To Humber College, Hospital, Ttc & All Other Major Amentities.**** EXTRAS **** Includes All Elf's, Fridge, Stove, Dishwasher. All Window Coverings. (id:25308)
Property Details
|
MLS® Number
|
W4612053 |
|
Property Type
|
Single Family |
|
Community Name
|
West Humber-Clairville |
|
Parking Space Total
|
2 |
Building
|
Bathroom Total
|
3 |
|
Bedrooms Above Ground
|
3 |
|
Bedrooms Below Ground
|
1 |
|
Bedrooms Total
|
4 |
|
Basement Development
|
Finished |
|
Basement Type
|
N/a (finished) |
|
Construction Style Attachment
|
Link |
|
Cooling Type
|
Central Air Conditioning |
|
Exterior Finish
|
Brick |
|
Heating Fuel
|
Natural Gas |
|
Heating Type
|
Forced Air |
|
Stories Total
|
2 |
|
Type
|
House |
Parking
Land
|
Acreage
|
No |
|
Size Irregular
|
40 X 75 Ft |
|
Size Total Text
|
40 X 75 Ft |
Rooms
| Level |
Type |
Length |
Width |
Dimensions |
|
Second Level |
Master Bedroom |
4.92 m |
3.64 m |
4.92 m x 3.64 m |
|
Second Level |
Bedroom |
3.23 m |
2.82 m |
3.23 m x 2.82 m |
|
Second Level |
Bedroom |
2.84 m |
2.51 m |
2.84 m x 2.51 m |
|
Basement |
Family Room |
6.35 m |
3.64 m |
6.35 m x 3.64 m |
|
Basement |
Laundry Room |
6.35 m |
2.87 m |
6.35 m x 2.87 m |
|
Ground Level |
Living Room |
6.33 m |
3.59 m |
6.33 m x 3.59 m |
|
Ground Level |
Dining Room |
3.29 m |
2.87 m |
3.29 m x 2.87 m |
|
Ground Level |
Kitchen |
3.07 m |
2.82 m |
3.07 m x 2.82 m |
Utilities
|
Sewer
|
Installed |
|
Natural Gas
|
Installed |
|
Electricity
|
Installed |
|
Cable
|
Installed |
https://www.realtor.ca/PropertyDetails.aspx?PropertyId=21258664
