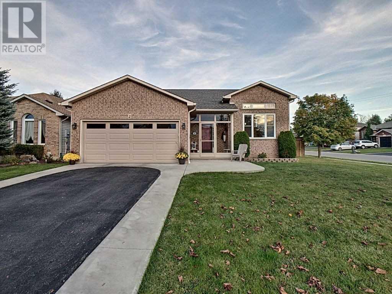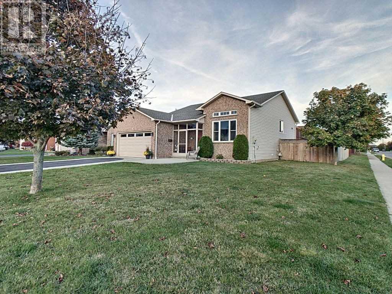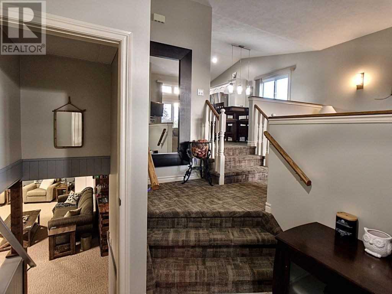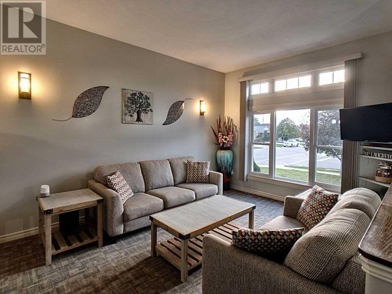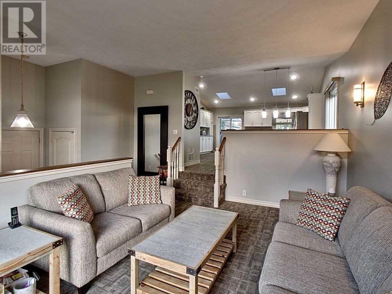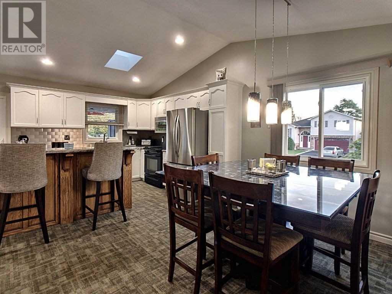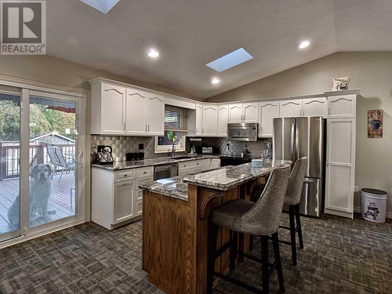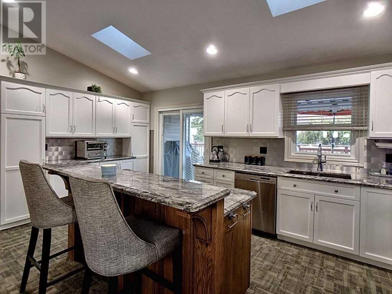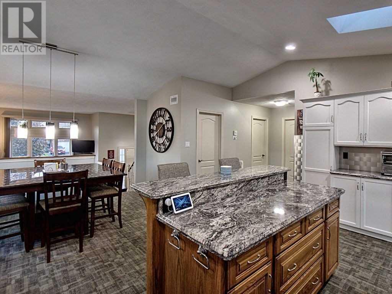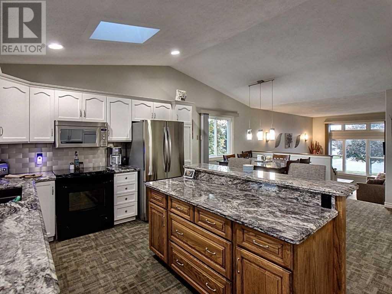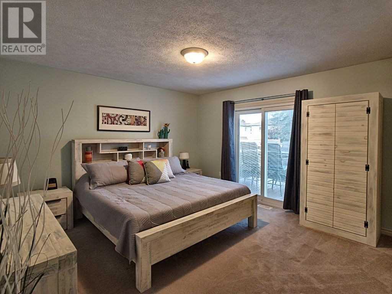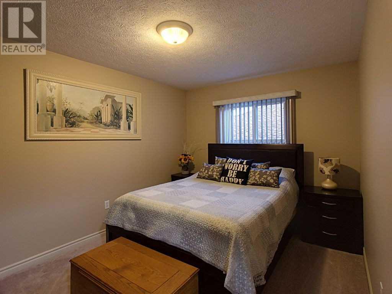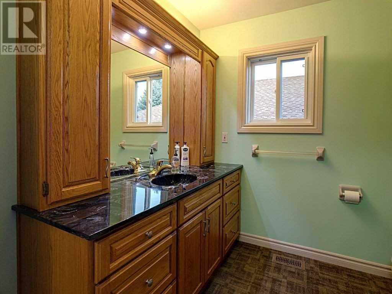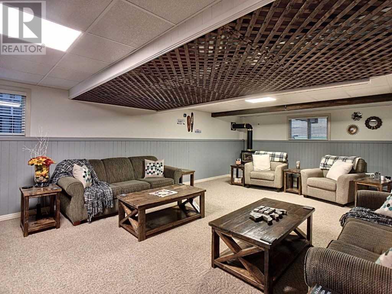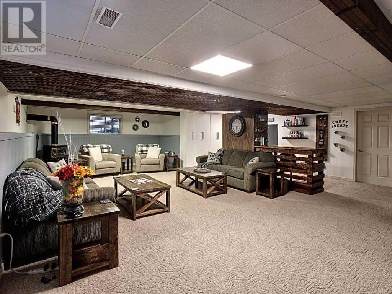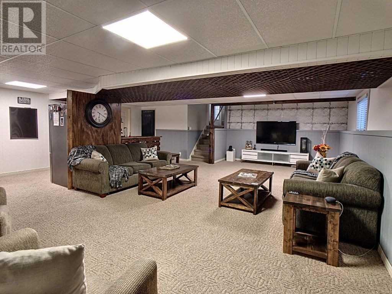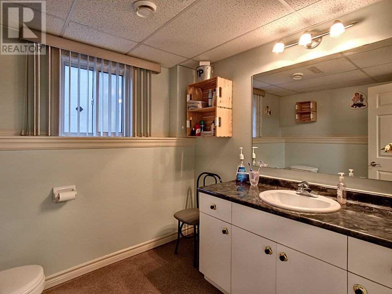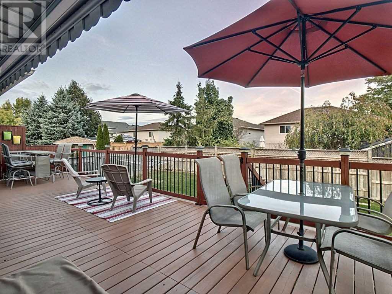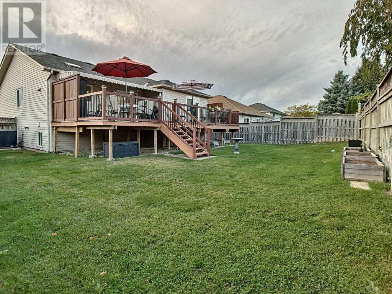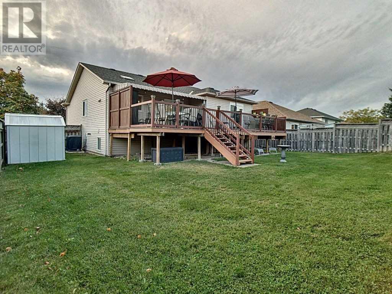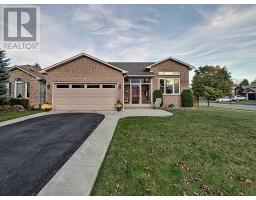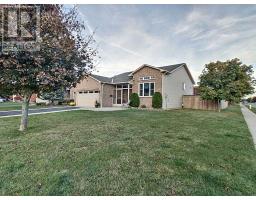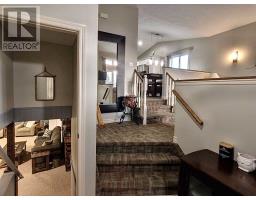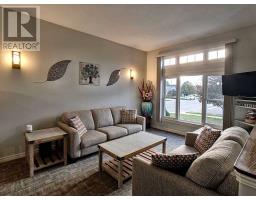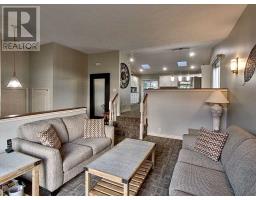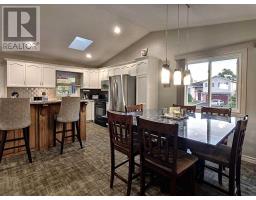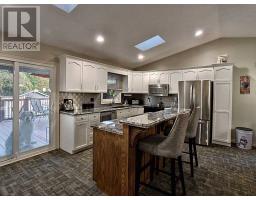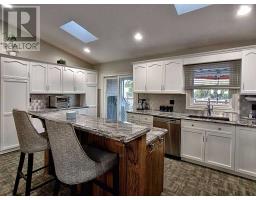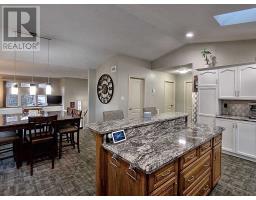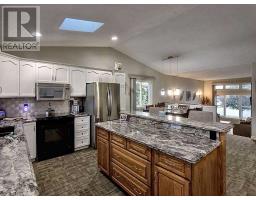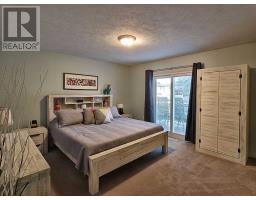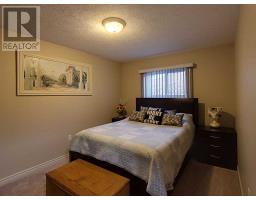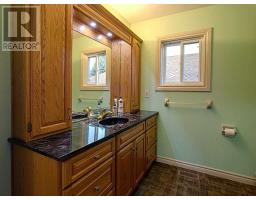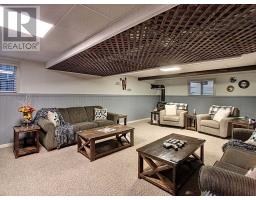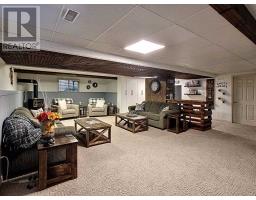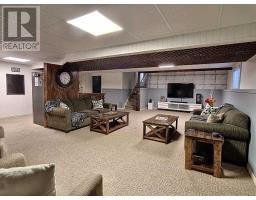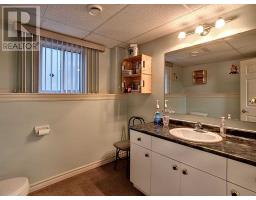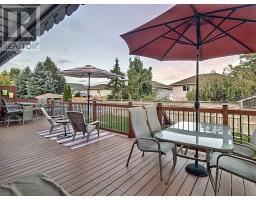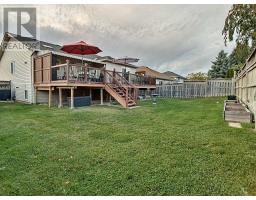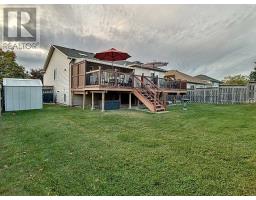2 Bedroom
2 Bathroom
Raised Bungalow
Fireplace
Central Air Conditioning
Forced Air
$539,900
A Robitaille Custom Built Raised Ranch On A Corner Fenced In Large Lot. A Must See...Open Concept Kitchen/Dining Area With Vaulted Ceilings And Two Sky Lights. A Walk In Kitchen Pantry. 10' Ceiling In Living Room. Recently Upgraded ...... Shingles With 30 Year Shingles In 2009. New Main Floor Windows In 2013 With A Transferable Warranty And A New Garage Door In 2013. Also Installed In Home Is A Hrv Unit. (id:25308)
Property Details
|
MLS® Number
|
X4611966 |
|
Property Type
|
Single Family |
|
Community Name
|
Haldimand |
|
Parking Space Total
|
4 |
Building
|
Bathroom Total
|
2 |
|
Bedrooms Above Ground
|
2 |
|
Bedrooms Total
|
2 |
|
Architectural Style
|
Raised Bungalow |
|
Basement Development
|
Finished |
|
Basement Type
|
N/a (finished) |
|
Construction Style Attachment
|
Detached |
|
Cooling Type
|
Central Air Conditioning |
|
Exterior Finish
|
Vinyl |
|
Fireplace Present
|
Yes |
|
Heating Fuel
|
Natural Gas |
|
Heating Type
|
Forced Air |
|
Stories Total
|
1 |
|
Type
|
House |
Parking
Land
|
Acreage
|
No |
|
Size Irregular
|
56.66 X 114.83 Ft |
|
Size Total Text
|
56.66 X 114.83 Ft |
Rooms
| Level |
Type |
Length |
Width |
Dimensions |
|
Basement |
Recreational, Games Room |
9.7 m |
7.62 m |
9.7 m x 7.62 m |
|
Main Level |
Master Bedroom |
4.78 m |
4.01 m |
4.78 m x 4.01 m |
|
Main Level |
Bedroom 2 |
4.11 m |
3.02 m |
4.11 m x 3.02 m |
|
Main Level |
Dining Room |
3.71 m |
2.84 m |
3.71 m x 2.84 m |
|
Main Level |
Kitchen |
5.33 m |
2.67 m |
5.33 m x 2.67 m |
|
Main Level |
Living Room |
4.93 m |
3.51 m |
4.93 m x 3.51 m |
https://purplebricks.ca/on/perth-oxford-brant-haldimand-norfolk/caledonia/home-for-sale/hab-2-lindsay-drive-879134
