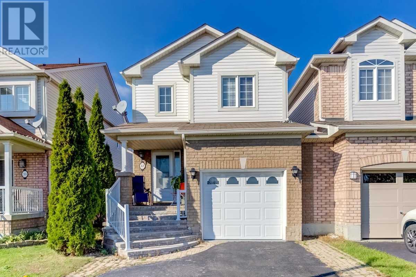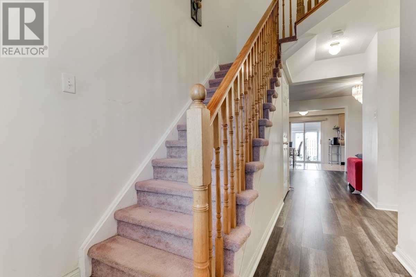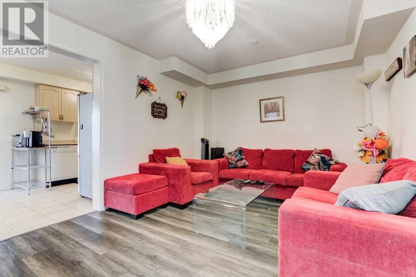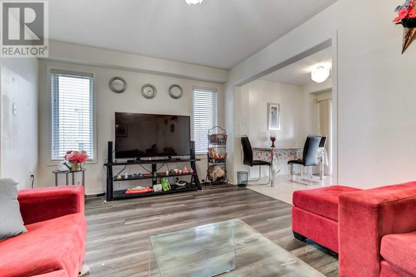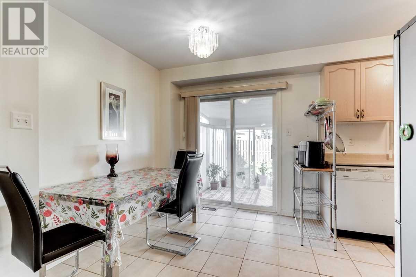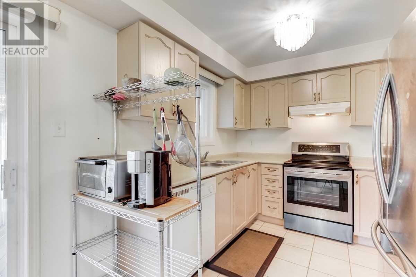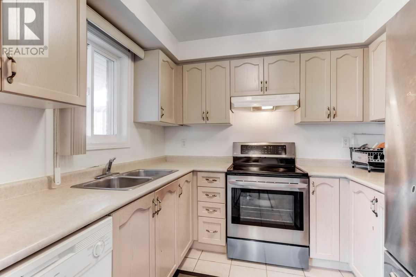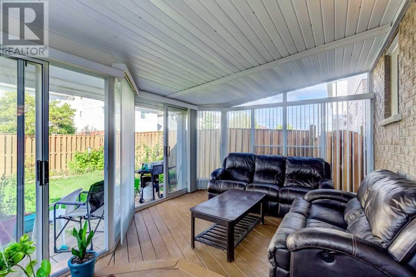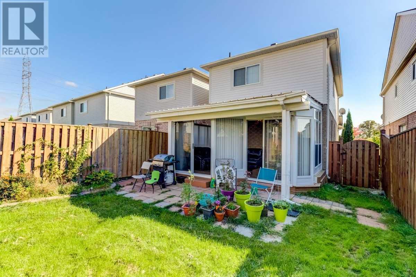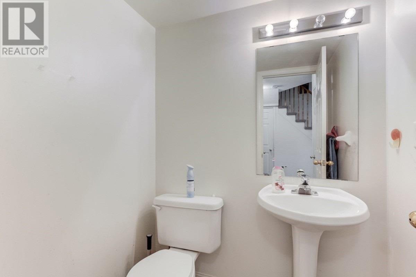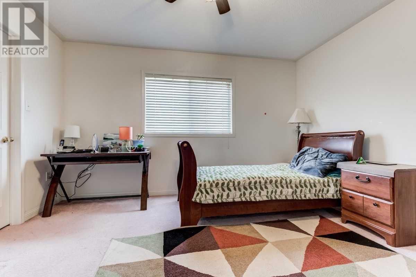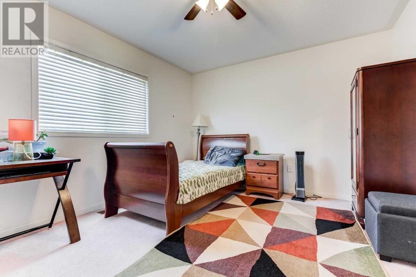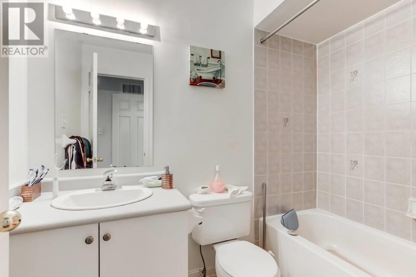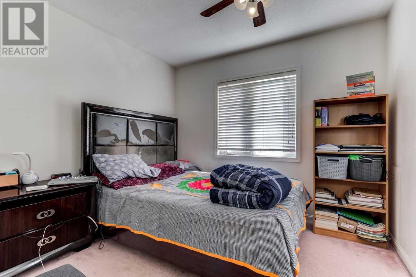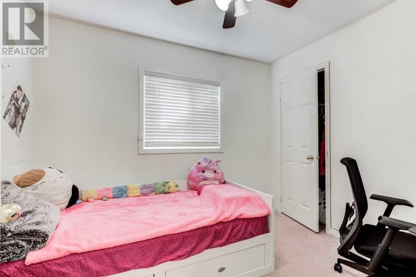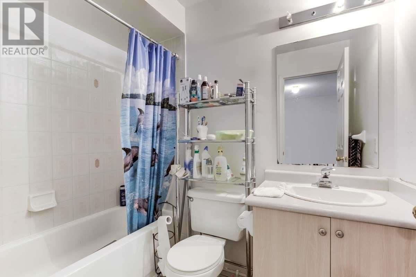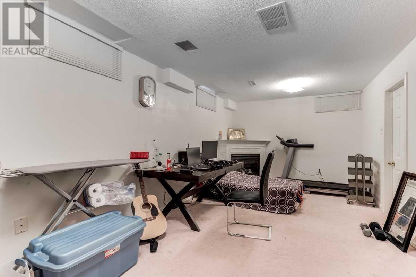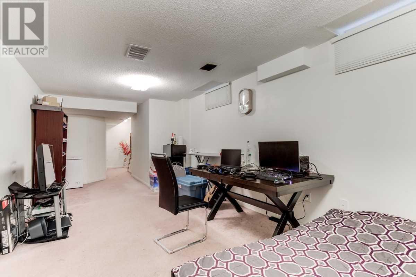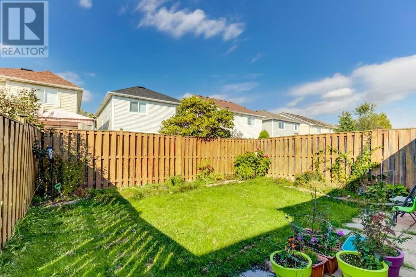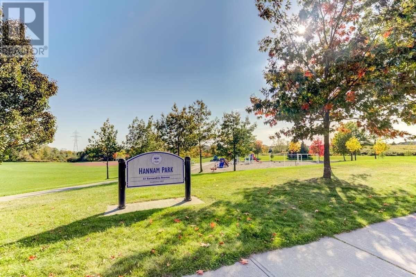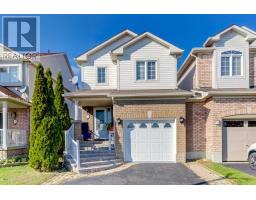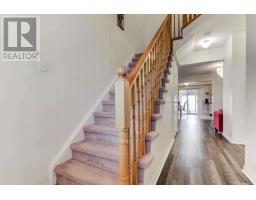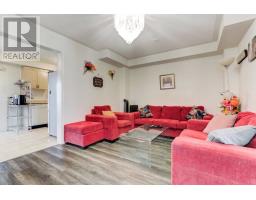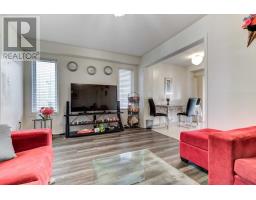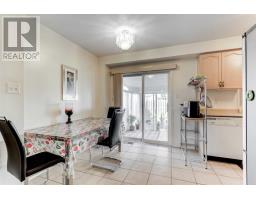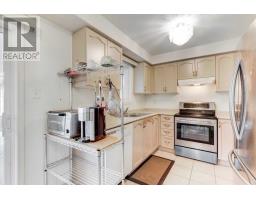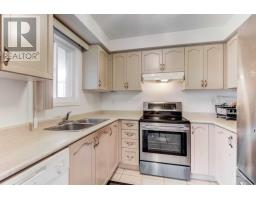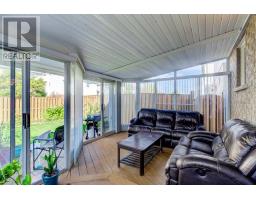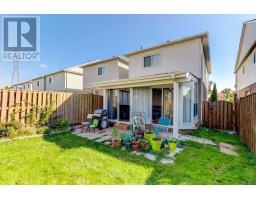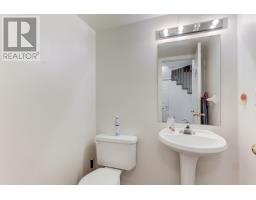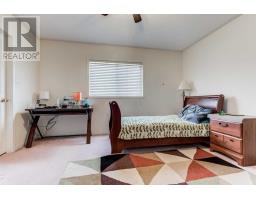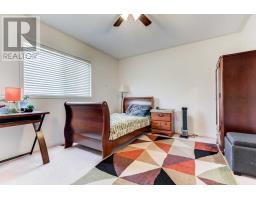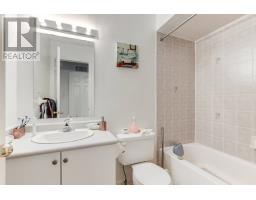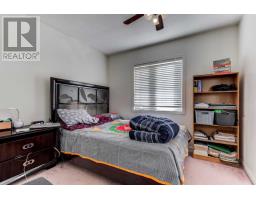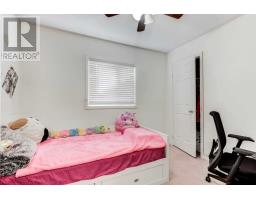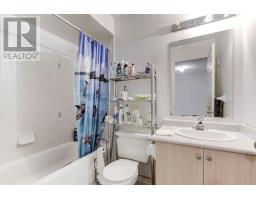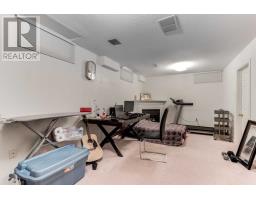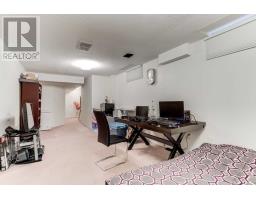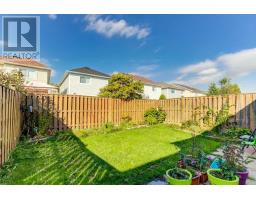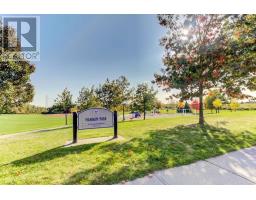3 Bedroom
4 Bathroom
Fireplace
Central Air Conditioning
Forced Air
$559,000
Bright & Spacious 3 Bedroom Home Located In Hi-Demand North Whitby, Very Desirable Whitby Family Neighbourhood. Nestled Across From Hannam Park, 2 Minutes From Shopping (Smartcentre), Schools Etc.Main Floor Features Garage Access, Cozy Living/Dining Room, Spacious Kitchen & Breakfast Area Plus Walk Out To Beautiful Sunroom & Private Yard, Perfect For Summer Barbecues. Large Master Bedroom With A Full Ensuite Large 2nd & 3rd Bdrms. Fully Finished Ll W Gas Fp**** EXTRAS **** Newer Fridge & Stove, Built-In Dishwasher, Washer, Dryer, All Electrical Light Fixtures, Gas Burner And Equipment $89.99/Mnth, Air Conditioning Unit. Newer Stone Walkway,Front Steps & Laminate Flooring On Main Floor (id:25308)
Property Details
|
MLS® Number
|
E4612007 |
|
Property Type
|
Single Family |
|
Community Name
|
Taunton North |
|
Parking Space Total
|
3 |
Building
|
Bathroom Total
|
4 |
|
Bedrooms Above Ground
|
3 |
|
Bedrooms Total
|
3 |
|
Basement Development
|
Finished |
|
Basement Type
|
N/a (finished) |
|
Construction Style Attachment
|
Link |
|
Cooling Type
|
Central Air Conditioning |
|
Exterior Finish
|
Aluminum Siding, Brick |
|
Fireplace Present
|
Yes |
|
Heating Fuel
|
Natural Gas |
|
Heating Type
|
Forced Air |
|
Stories Total
|
2 |
|
Type
|
House |
Parking
Land
|
Acreage
|
No |
|
Size Irregular
|
26.54 X 116 Ft |
|
Size Total Text
|
26.54 X 116 Ft |
Rooms
| Level |
Type |
Length |
Width |
Dimensions |
|
Second Level |
Master Bedroom |
3.99 m |
3.38 m |
3.99 m x 3.38 m |
|
Second Level |
Bedroom 2 |
5.31 m |
2.82 m |
5.31 m x 2.82 m |
|
Second Level |
Bedroom 3 |
3.15 m |
2.46 m |
3.15 m x 2.46 m |
|
Basement |
Recreational, Games Room |
7.72 m |
3.18 m |
7.72 m x 3.18 m |
|
Main Level |
Living Room |
5.05 m |
3.35 m |
5.05 m x 3.35 m |
|
Main Level |
Dining Room |
5.05 m |
3.35 m |
5.05 m x 3.35 m |
|
Main Level |
Kitchen |
5.21 m |
2.74 m |
5.21 m x 2.74 m |
|
Main Level |
Sunroom |
5.21 m |
3.53 m |
5.21 m x 3.53 m |
https://www.realtor.ca/PropertyDetails.aspx?PropertyId=21258527
