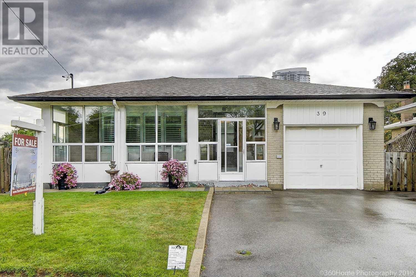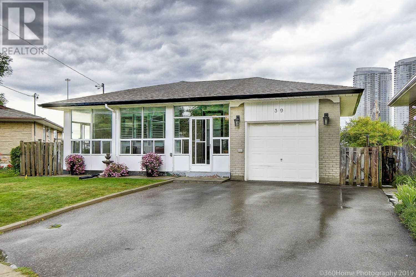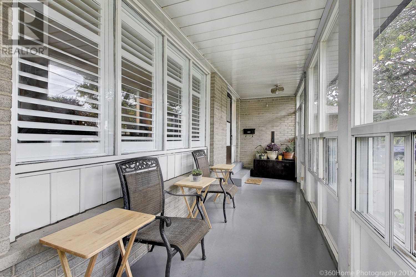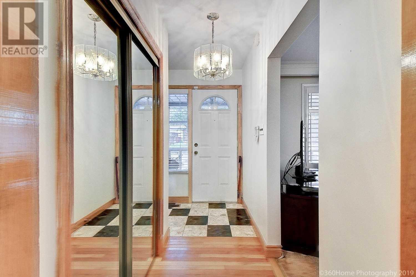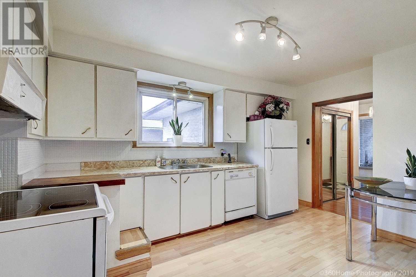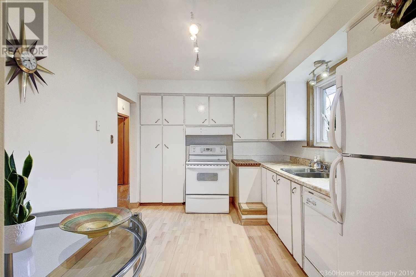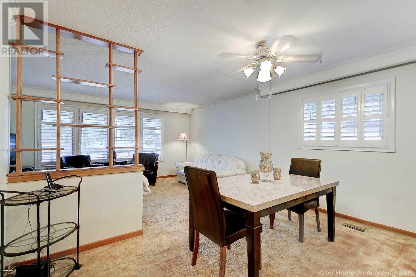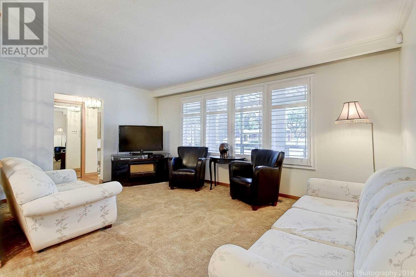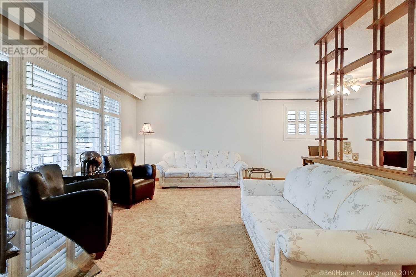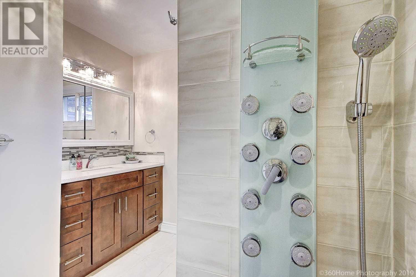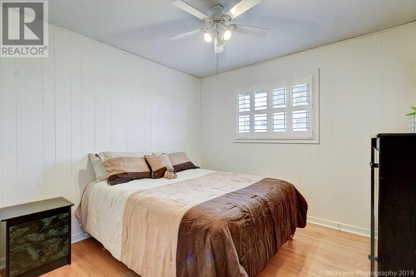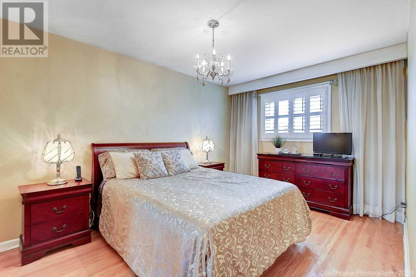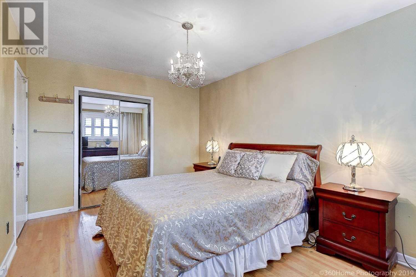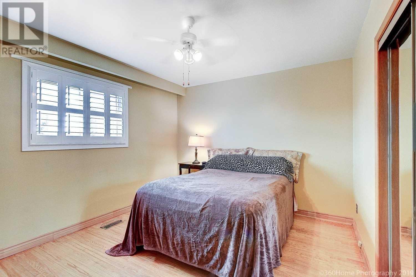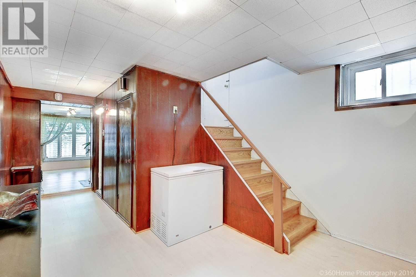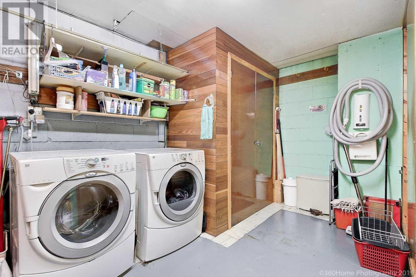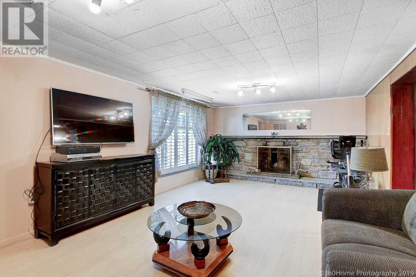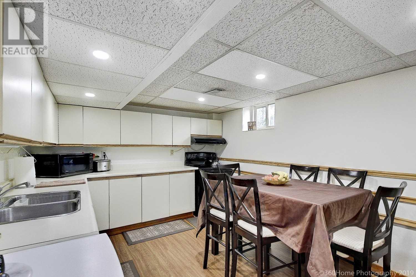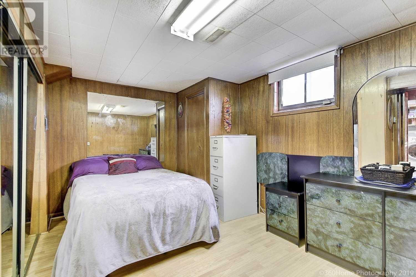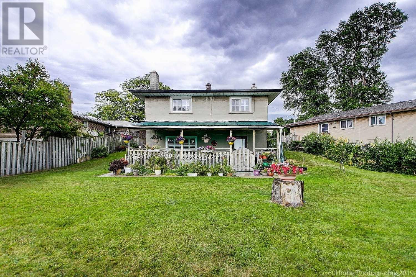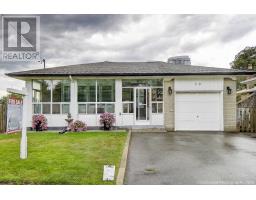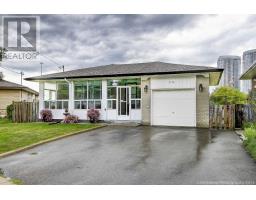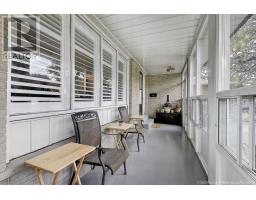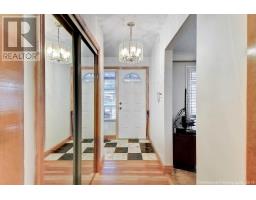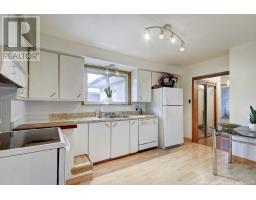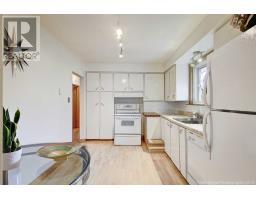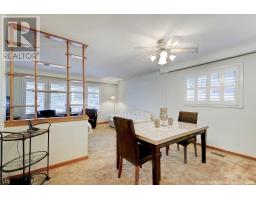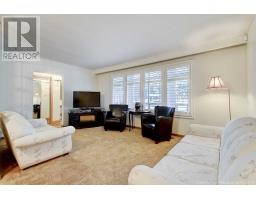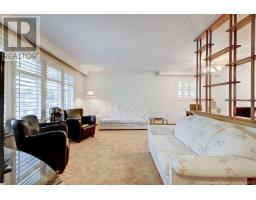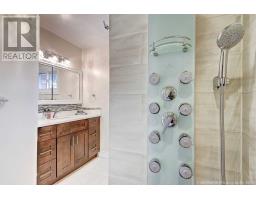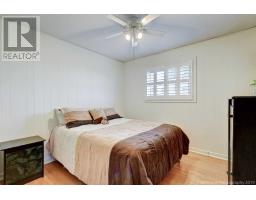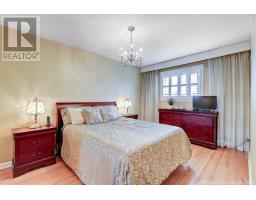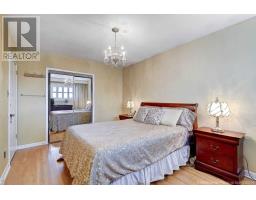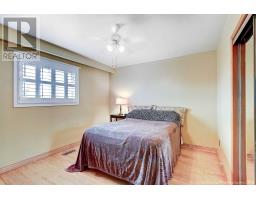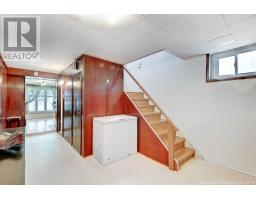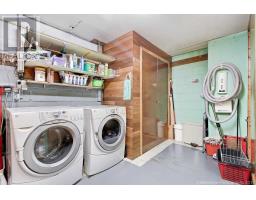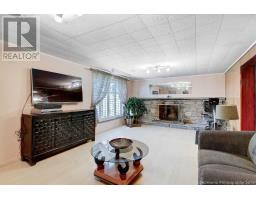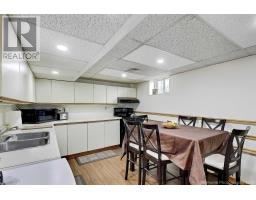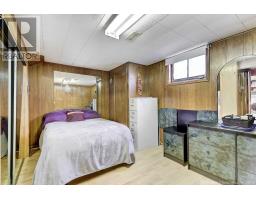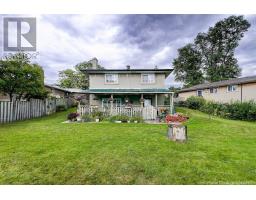39 Marilake Dr Toronto, Ontario M1S 1V8
4 Bedroom
2 Bathroom
Bungalow
Fireplace
Central Air Conditioning
Forced Air
$839,000
Agents Please Note Cb%. Extraordinary Home On Premium Lot! This Home Has It All! Beautiful Curb Appeal From The Front Leads Through A Bright Energy Filled Home To A Vast, Well-Kept And Loved Backyard. This Rarely Available Property Won't Last. Just Close Enough To The Most Convenient And Demanded Amenities, Including Public Transit, 401, Town Centre, Schools, Parks,And Entertainment. The Home Boasts Of Shutters Throughout, All Appliances**** EXTRAS **** Existing Refrigerator, Stove, Washer, Dryer, Dishwasher, Food Waste Disposer, Central Air Conditioning, Central Vacuum, Window Coverings, Light Fixtures. (id:25308)
Property Details
| MLS® Number | E4611690 |
| Property Type | Single Family |
| Community Name | Agincourt South-Malvern West |
| Amenities Near By | Public Transit |
| Parking Space Total | 3 |
Building
| Bathroom Total | 2 |
| Bedrooms Above Ground | 3 |
| Bedrooms Below Ground | 1 |
| Bedrooms Total | 4 |
| Architectural Style | Bungalow |
| Basement Features | Apartment In Basement, Separate Entrance |
| Basement Type | N/a |
| Construction Style Attachment | Detached |
| Cooling Type | Central Air Conditioning |
| Exterior Finish | Brick |
| Fireplace Present | Yes |
| Heating Fuel | Natural Gas |
| Heating Type | Forced Air |
| Stories Total | 1 |
| Type | House |
Parking
| Garage |
Land
| Acreage | No |
| Land Amenities | Public Transit |
| Size Irregular | 43.8 X 140.93 Ft ; Irregular |
| Size Total Text | 43.8 X 140.93 Ft ; Irregular |
Rooms
| Level | Type | Length | Width | Dimensions |
|---|---|---|---|---|
| Lower Level | Family Room | 4.07 m | 6.2 m | 4.07 m x 6.2 m |
| Lower Level | Kitchen | 4.12 m | 3.67 m | 4.12 m x 3.67 m |
| Lower Level | Bedroom | 4.32 m | 3.79 m | 4.32 m x 3.79 m |
| Main Level | Living Room | 3.3 m | 5.16 m | 3.3 m x 5.16 m |
| Main Level | Dining Room | 2.7 m | 4.07 m | 2.7 m x 4.07 m |
| Main Level | Kitchen | 4.09 m | 2.85 m | 4.09 m x 2.85 m |
| Main Level | Master Bedroom | 4.45 m | 3.03 m | 4.45 m x 3.03 m |
| Main Level | Bedroom 2 | 3.38 m | 4.02 m | 3.38 m x 4.02 m |
| Main Level | Bedroom 3 | 3.13 m | 3.03 m | 3.13 m x 3.03 m |
https://www.realtor.ca/PropertyDetails.aspx?PropertyId=21257541
Interested?
Contact us for more information
