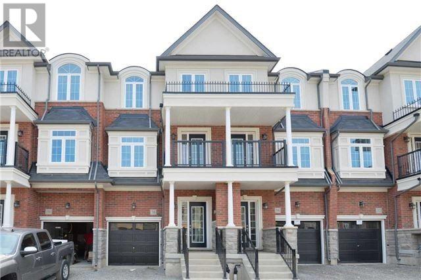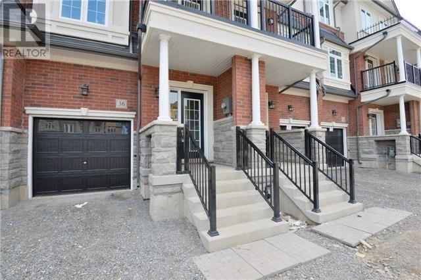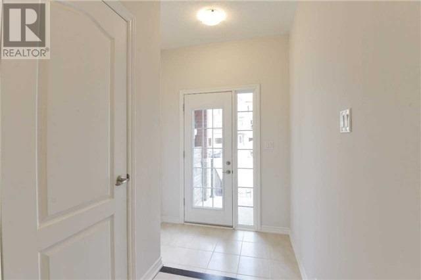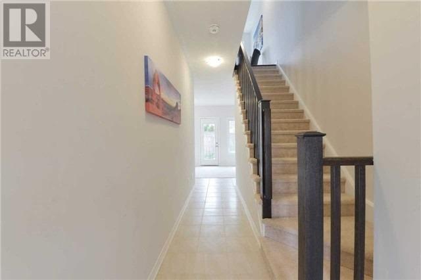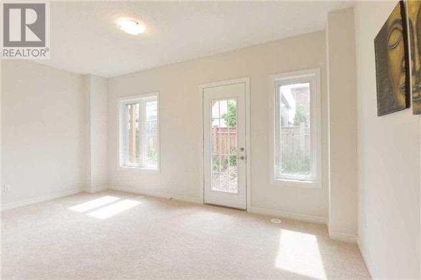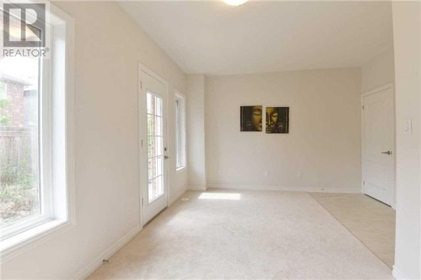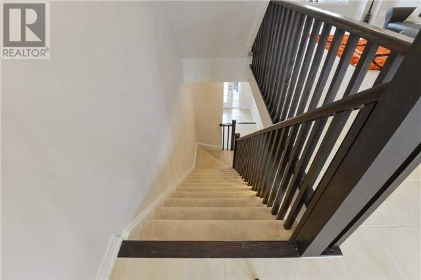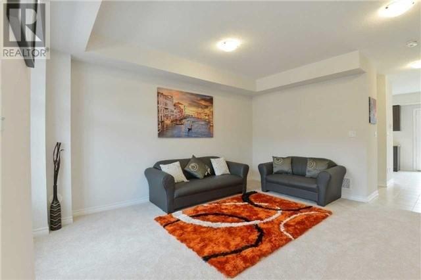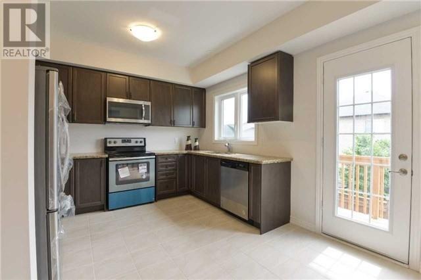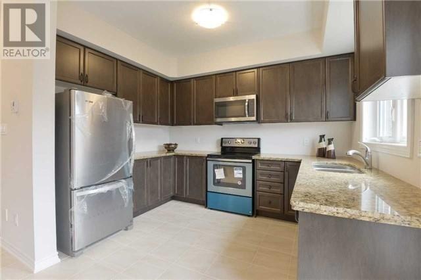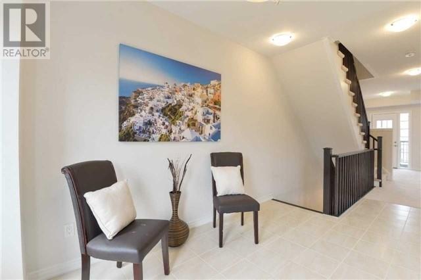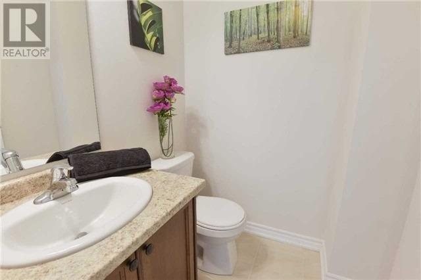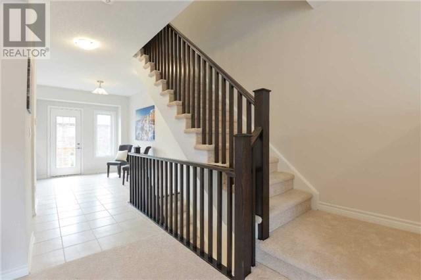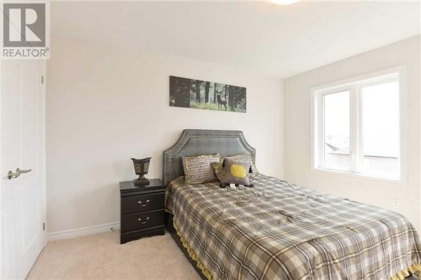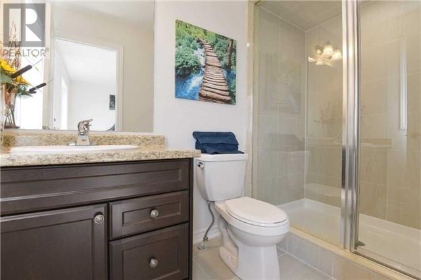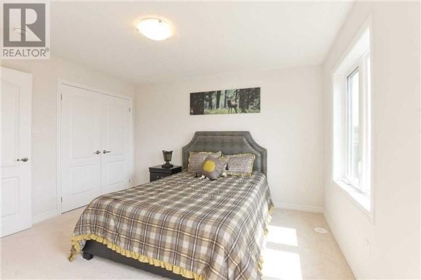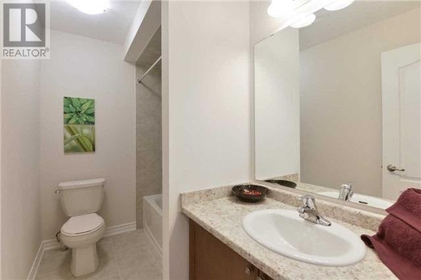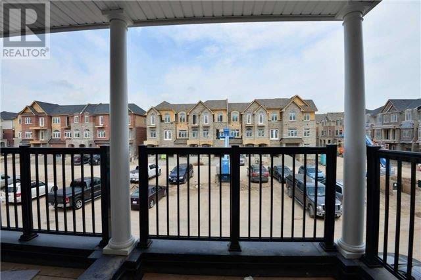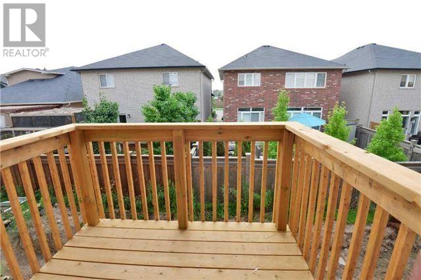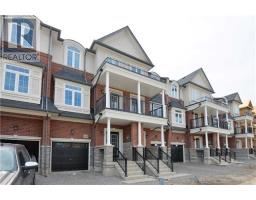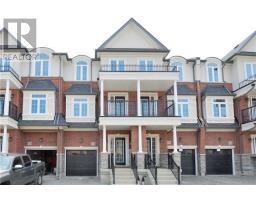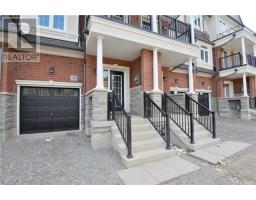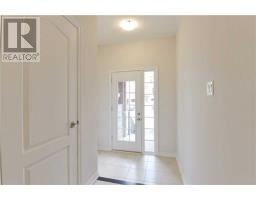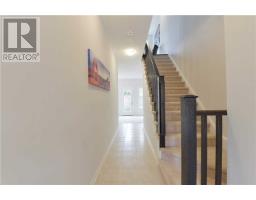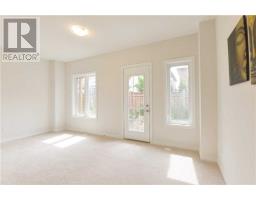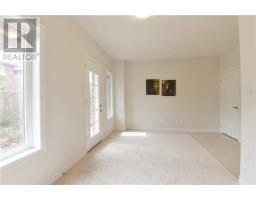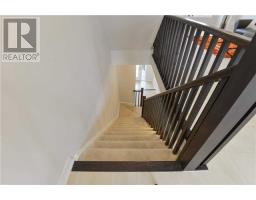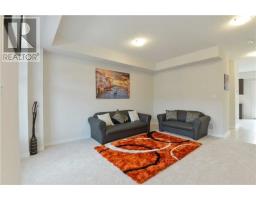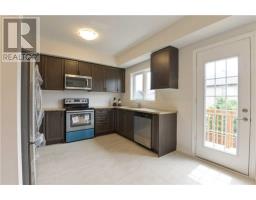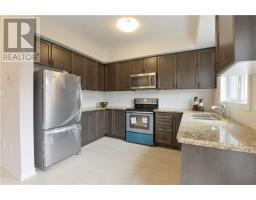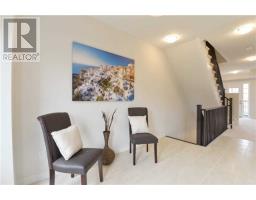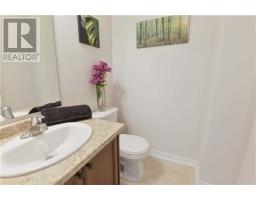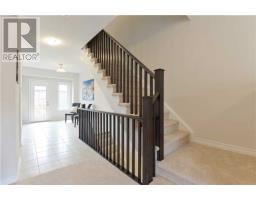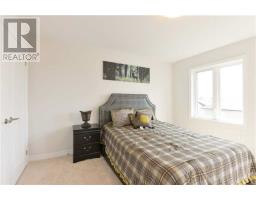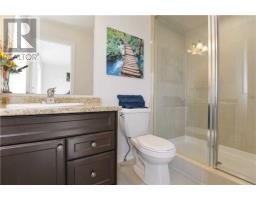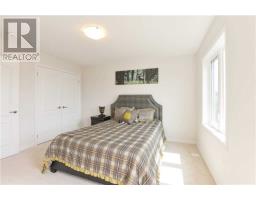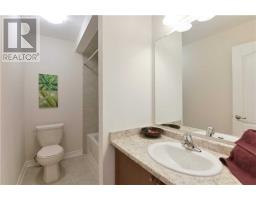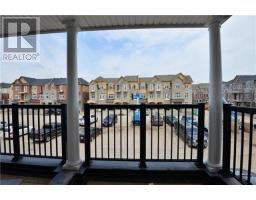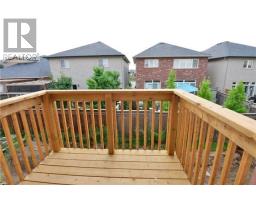36 Borers Creek Circle St Hamilton, Ontario L0R 2H1
3 Bedroom
3 Bathroom
Forced Air
$598,900
Trendy Executive Upgraded Townhouse. Offers 3 Bedrooms 3 Bath, Ground Level Family Room. Upgraded Modern Open Concept Kitchen With Quartz And Stainless Steel Appliances, Breakfast Island And Ample Cupboard Space. Large Master Bedroom With Walk-In Closet & En-Suite. Two Additional Good Sized Bedrooms. Conveniently Located Close To All Amenities, Excellent Rating School, Parks And Commuters Access. Minutes To Aldershot Go Station.**** EXTRAS **** Stainless Steel Appliances Included Refrigerator, Stove, Dishwasher, Washer & Dryer. (id:25308)
Property Details
| MLS® Number | X4611824 |
| Property Type | Single Family |
| Neigbourhood | Flamborough |
| Community Name | Waterdown |
| Parking Space Total | 2 |
Building
| Bathroom Total | 3 |
| Bedrooms Above Ground | 3 |
| Bedrooms Total | 3 |
| Basement Type | Full |
| Construction Style Attachment | Attached |
| Exterior Finish | Brick |
| Heating Fuel | Natural Gas |
| Heating Type | Forced Air |
| Stories Total | 3 |
| Type | Row / Townhouse |
Parking
| Garage |
Land
| Acreage | No |
| Size Irregular | 25 X 100 Ft |
| Size Total Text | 25 X 100 Ft |
Rooms
| Level | Type | Length | Width | Dimensions |
|---|---|---|---|---|
| Second Level | Master Bedroom | 12.89 m | 11.15 m | 12.89 m x 11.15 m |
| Second Level | Bedroom 2 | 9.97 m | 8.59 m | 9.97 m x 8.59 m |
| Second Level | Bedroom 2 | 8.59 m | 8.4 m | 8.59 m x 8.4 m |
| Main Level | Great Room | 15.19 m | 13.91 m | 15.19 m x 13.91 m |
| Main Level | Kitchen | 11.38 m | 8.53 m | 11.38 m x 8.53 m |
| Main Level | Dining Room | 13.91 m | 8.86 m | 13.91 m x 8.86 m |
| Main Level | Media | 8.89 m | 6.07 m | 8.89 m x 6.07 m |
| Ground Level | Recreational, Games Room | 18.17 m | 12.69 m | 18.17 m x 12.69 m |
https://www.realtor.ca/PropertyDetails.aspx?PropertyId=21257807
Interested?
Contact us for more information
