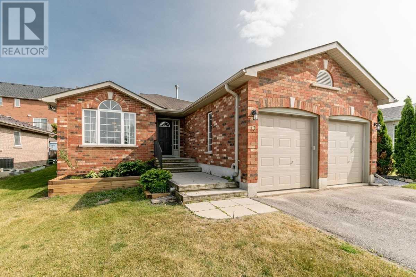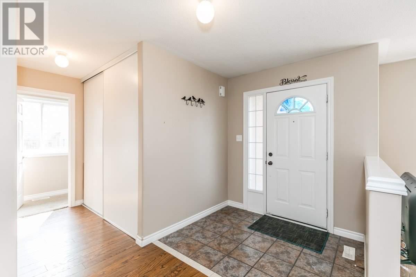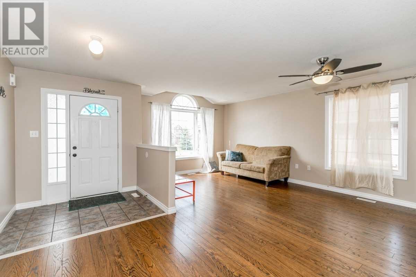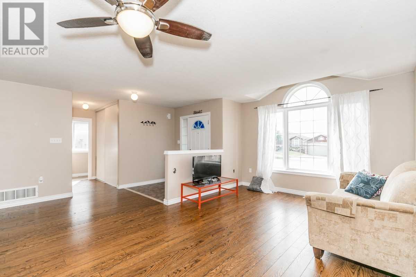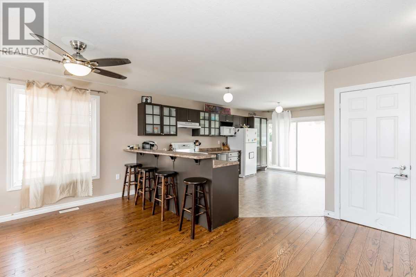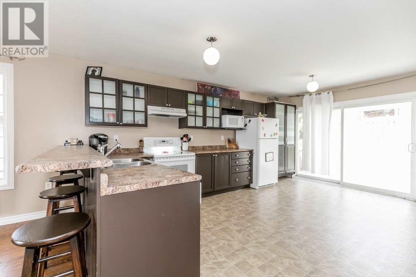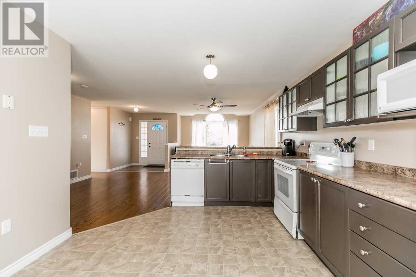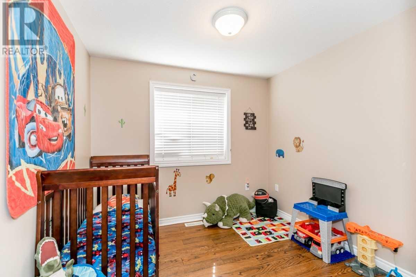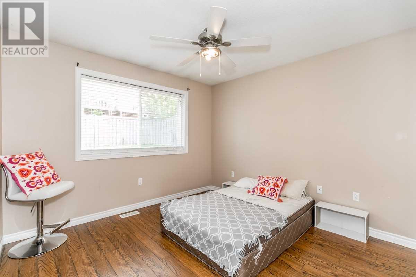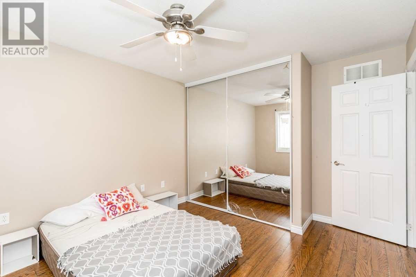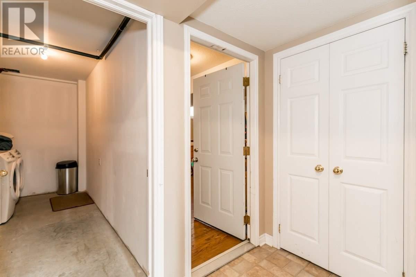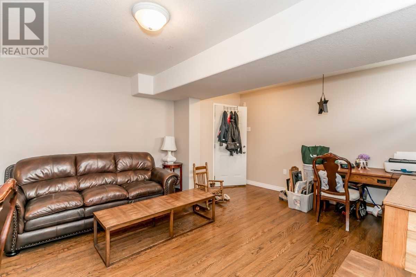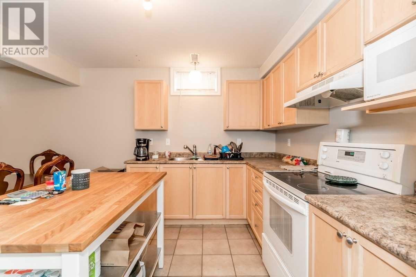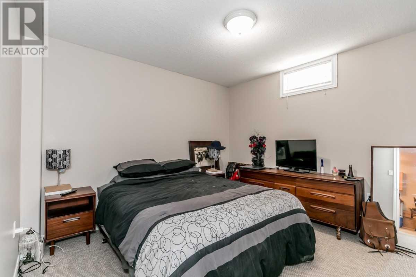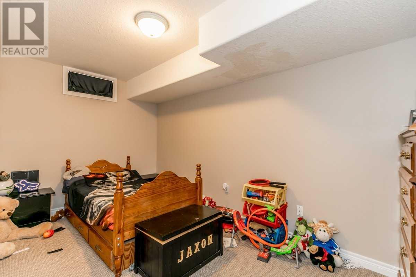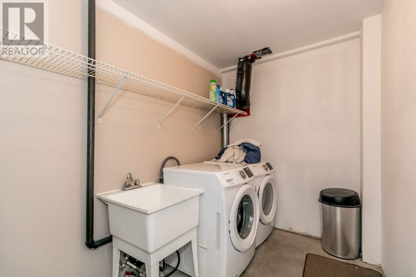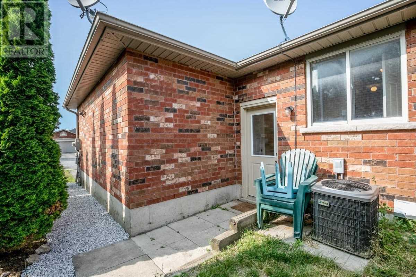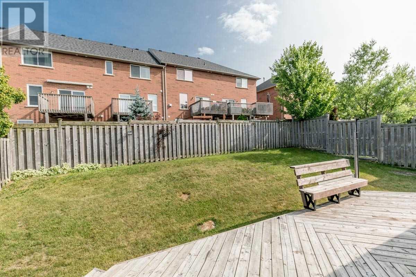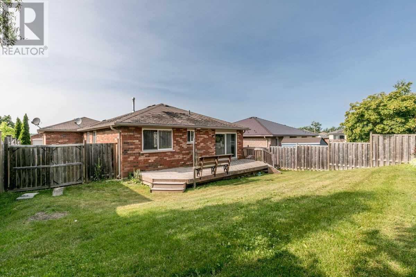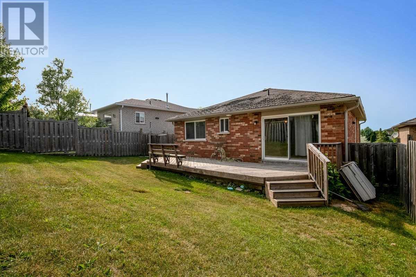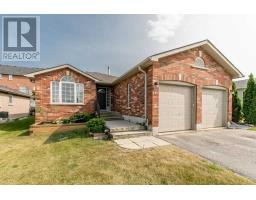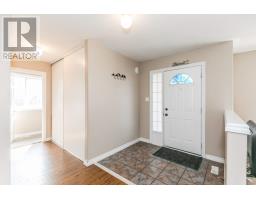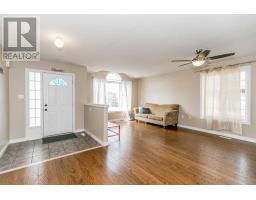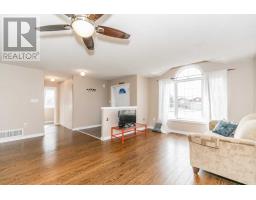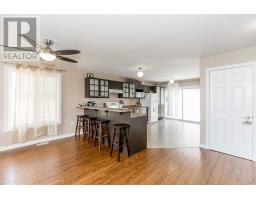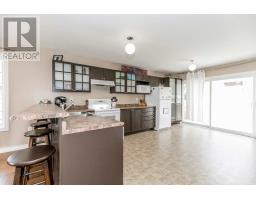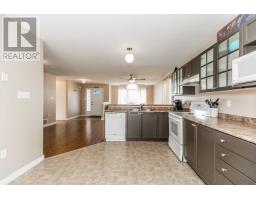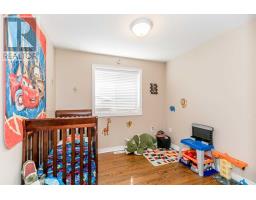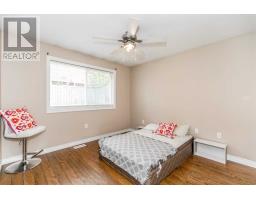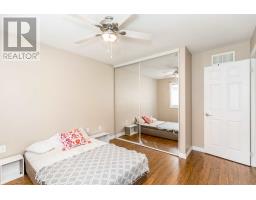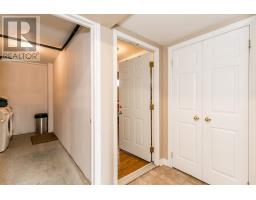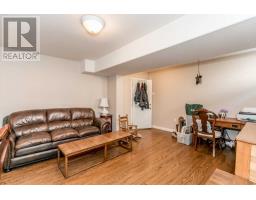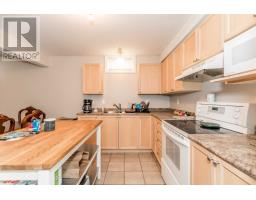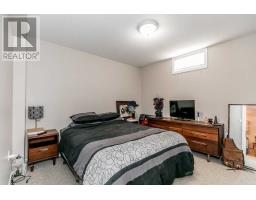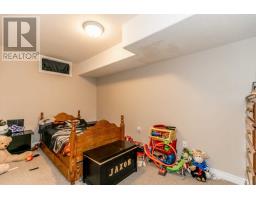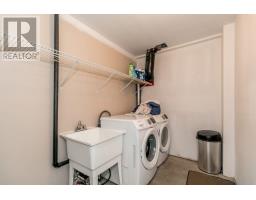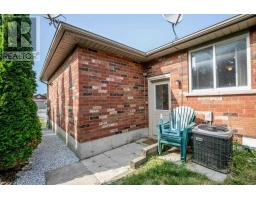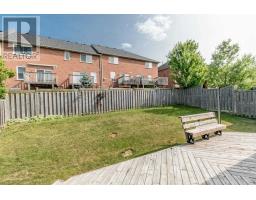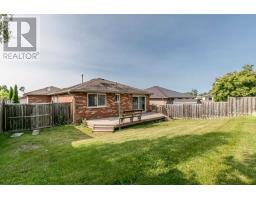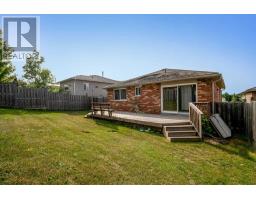4 Bedroom
2 Bathroom
Bungalow
Central Air Conditioning
Forced Air
$539,500
Welcome To Barrie's Desirable N.E End Within Minutes To All Of Your Daily Amenities. This All-Brick Gregor Bungalow Offers Approximately 2100 Sq Ft Finished. The Upper Level Of The Home Boasts An Open Concept Design With A Large Living Room Combined With Dining, Two Well-Appointed Bedrooms & 4 Piece Bath. The Lower Level Is Ideal As An In-Law Suite Boasting A Side Door Separate Entrance, 2nd Kitchen, Liv/Din, 2 Beds & A 4 Pc. (id:25308)
Property Details
|
MLS® Number
|
S4611801 |
|
Property Type
|
Single Family |
|
Community Name
|
Little Lake |
|
Parking Space Total
|
4 |
Building
|
Bathroom Total
|
2 |
|
Bedrooms Above Ground
|
2 |
|
Bedrooms Below Ground
|
2 |
|
Bedrooms Total
|
4 |
|
Architectural Style
|
Bungalow |
|
Basement Development
|
Finished |
|
Basement Features
|
Separate Entrance |
|
Basement Type
|
N/a (finished) |
|
Construction Style Attachment
|
Detached |
|
Cooling Type
|
Central Air Conditioning |
|
Exterior Finish
|
Brick |
|
Heating Fuel
|
Natural Gas |
|
Heating Type
|
Forced Air |
|
Stories Total
|
1 |
|
Type
|
House |
Parking
Land
|
Acreage
|
No |
|
Size Irregular
|
15 X 39.62 Ft |
|
Size Total Text
|
15 X 39.62 Ft |
Rooms
| Level |
Type |
Length |
Width |
Dimensions |
|
Basement |
Bathroom |
|
|
|
|
Basement |
Living Room |
3.4 m |
5.6 m |
3.4 m x 5.6 m |
|
Basement |
Kitchen |
5.6 m |
3.4 m |
5.6 m x 3.4 m |
|
Basement |
Bedroom |
2.9 m |
3.2 m |
2.9 m x 3.2 m |
|
Basement |
Master Bedroom |
3.3 m |
3.9 m |
3.3 m x 3.9 m |
|
Basement |
Foyer |
|
|
|
|
Main Level |
Bathroom |
|
|
|
|
Main Level |
Kitchen |
3.7 m |
3.4 m |
3.7 m x 3.4 m |
|
Main Level |
Living Room |
5.2 m |
4.1 m |
5.2 m x 4.1 m |
|
Main Level |
Bedroom |
2.8 m |
4.3 m |
2.8 m x 4.3 m |
|
Main Level |
Bedroom |
3.3 m |
3.2 m |
3.3 m x 3.2 m |
|
Main Level |
Laundry Room |
|
|
|
Utilities
|
Sewer
|
Available |
|
Natural Gas
|
Installed |
|
Cable
|
Available |
https://www.realtor.ca/PropertyDetails.aspx?PropertyId=21257636
