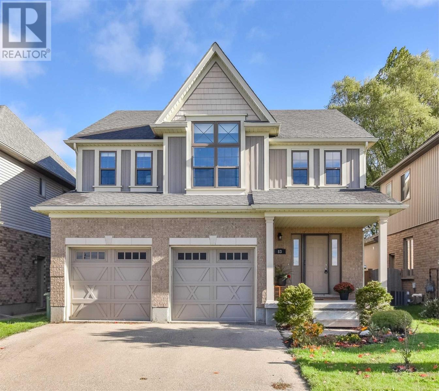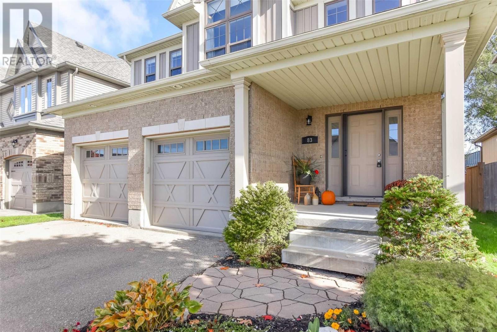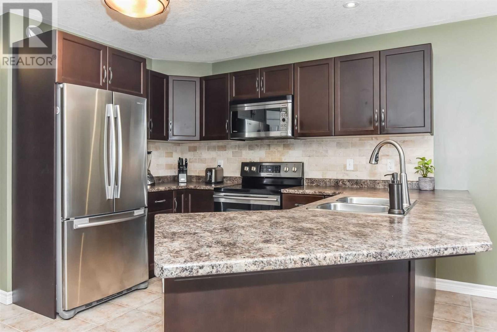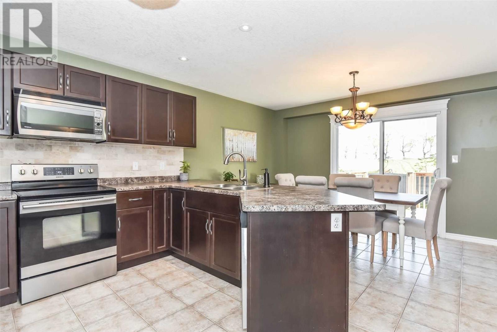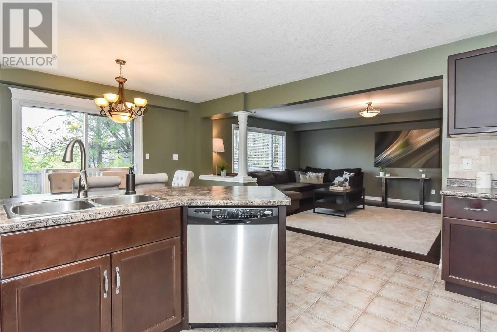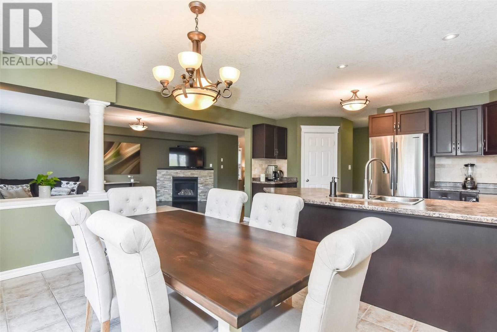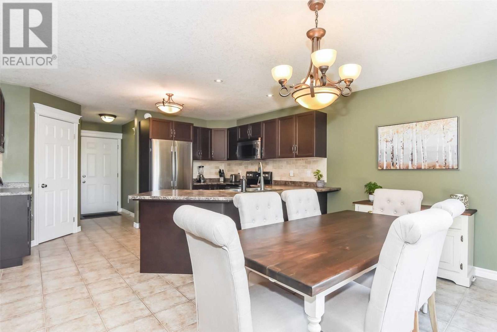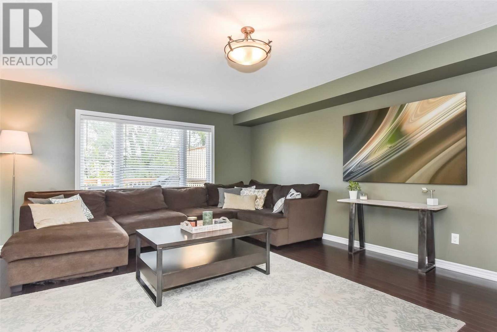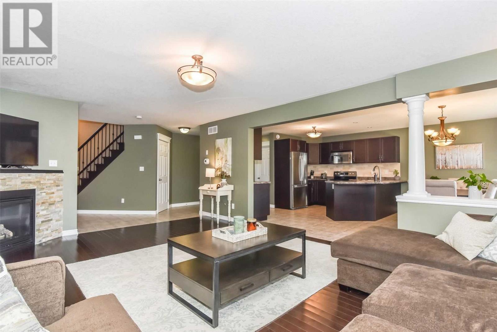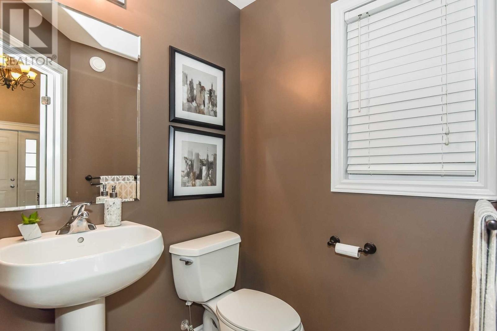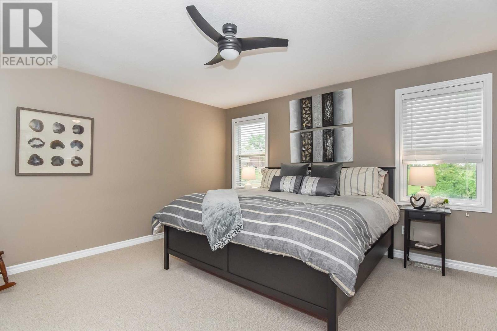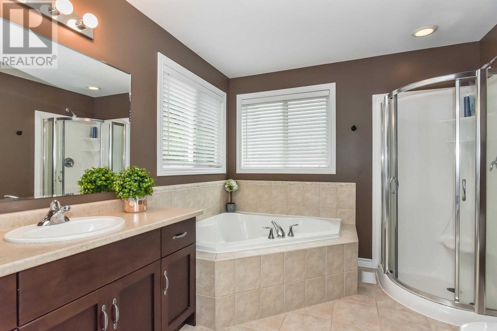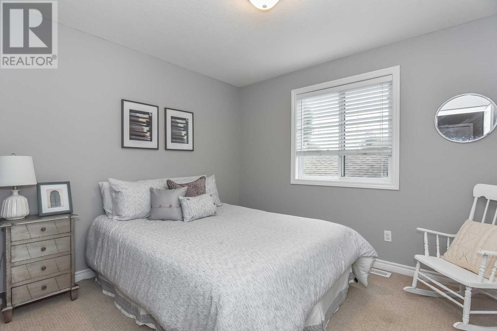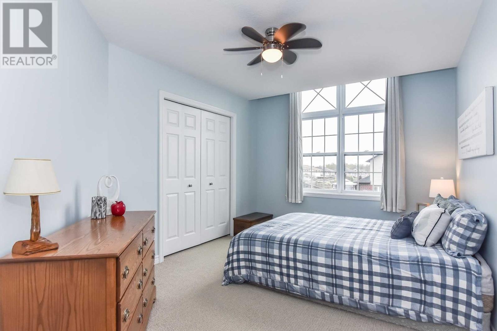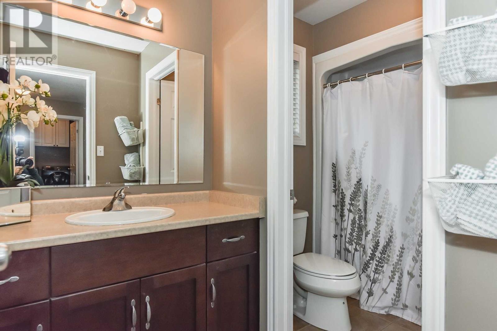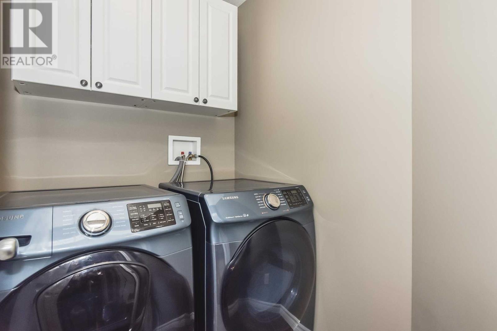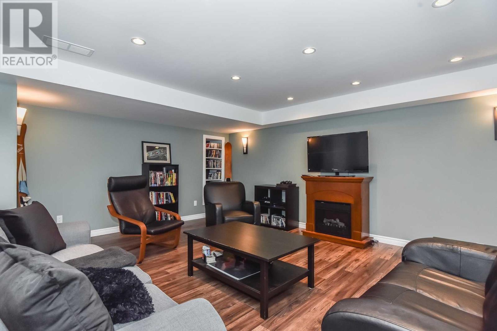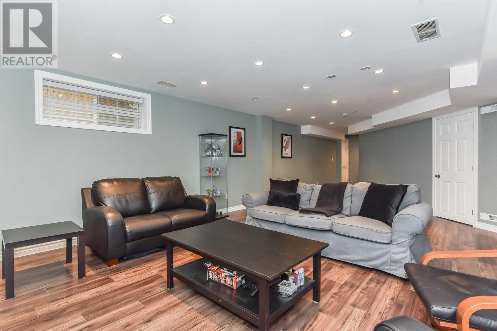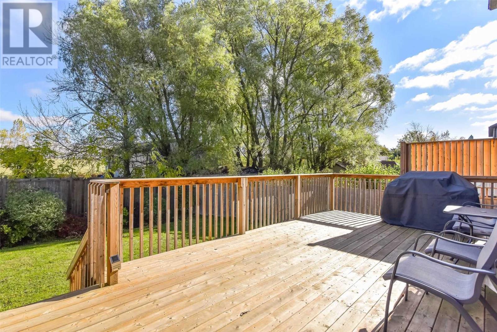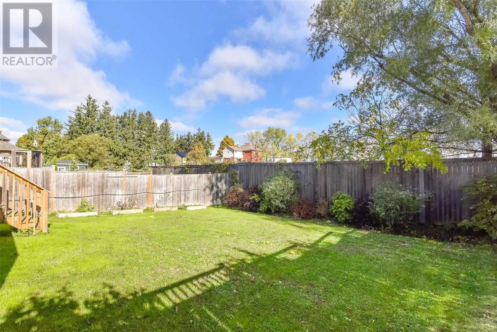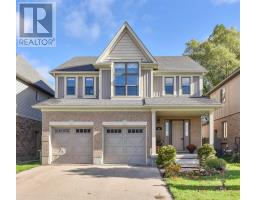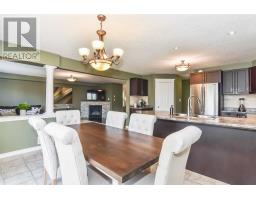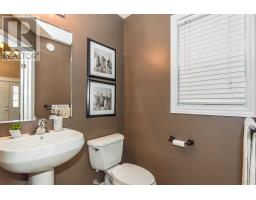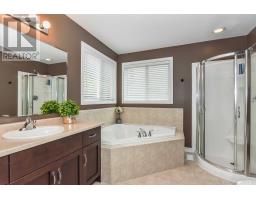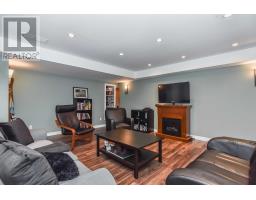4 Bedroom
3 Bathroom
Fireplace
Central Air Conditioning
Forced Air
$799,900
Fantastic 4 Bedroom Home In A Family Neighbourhood! Massive Living Room W/ H/W Floors, A Gas Fireplace & A Huge Window. Open To The Beautiful Eat-In Kitchen W/ Handsome Dark Cabinetry, Stone Backsplash, S/S Appliances, A Pantry & A Large Breakfast Bar.Spacious Master Bedroom W/ A Walk-In Closet & A Luxurious Ensuite. There Are 3 Other Generously Sized Bedrooms, Laundry & A 4 Pc. Professionally Finished Basement W/ A Huge Rec Room With Laminate Floors.**** EXTRAS **** Enjoy Relaxing In Your Fully Fenced Backyard Featuring A Large Wood Deck. Walking Distance To Morningcrest Park & Ecole Guelph Lake. Mins From Grocery Stores, Lcbo, Banks & Much More. (id:25308)
Property Details
|
MLS® Number
|
X4611805 |
|
Property Type
|
Single Family |
|
Community Name
|
Grange Hill East |
|
Parking Space Total
|
4 |
Building
|
Bathroom Total
|
3 |
|
Bedrooms Above Ground
|
4 |
|
Bedrooms Total
|
4 |
|
Basement Development
|
Finished |
|
Basement Type
|
Full (finished) |
|
Construction Style Attachment
|
Detached |
|
Cooling Type
|
Central Air Conditioning |
|
Exterior Finish
|
Brick |
|
Fireplace Present
|
Yes |
|
Heating Fuel
|
Natural Gas |
|
Heating Type
|
Forced Air |
|
Stories Total
|
2 |
|
Type
|
House |
Parking
Land
|
Acreage
|
No |
|
Size Irregular
|
40.56 X 122.53 Ft |
|
Size Total Text
|
40.56 X 122.53 Ft |
Rooms
| Level |
Type |
Length |
Width |
Dimensions |
|
Second Level |
Master Bedroom |
4.34 m |
4.29 m |
4.34 m x 4.29 m |
|
Second Level |
Bathroom |
|
|
|
|
Second Level |
Bedroom 2 |
4.57 m |
3.05 m |
4.57 m x 3.05 m |
|
Second Level |
Bedroom 3 |
3.61 m |
2.87 m |
3.61 m x 2.87 m |
|
Second Level |
Bedroom 4 |
3.35 m |
3.05 m |
3.35 m x 3.05 m |
|
Second Level |
Bathroom |
|
|
|
|
Basement |
Recreational, Games Room |
6.4 m |
5.36 m |
6.4 m x 5.36 m |
|
Main Level |
Great Room |
6.1 m |
4.57 m |
6.1 m x 4.57 m |
|
Main Level |
Kitchen |
5.49 m |
4.27 m |
5.49 m x 4.27 m |
|
Main Level |
Bathroom |
|
|
|
https://www.realtor.ca/PropertyDetails.aspx?PropertyId=21257803
