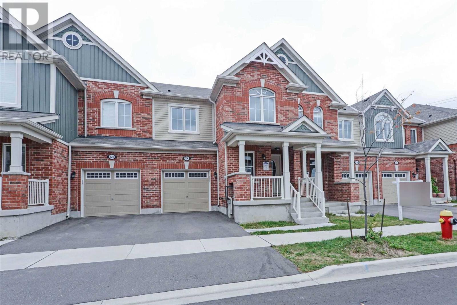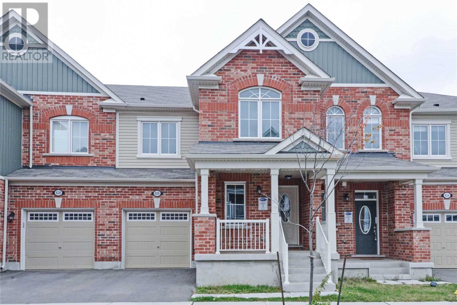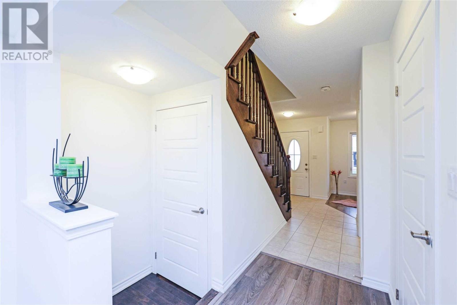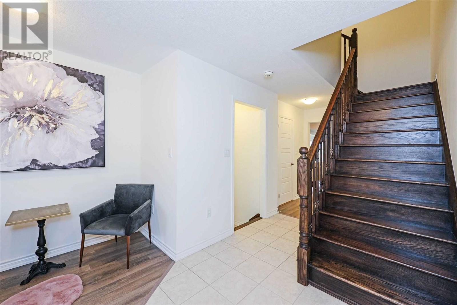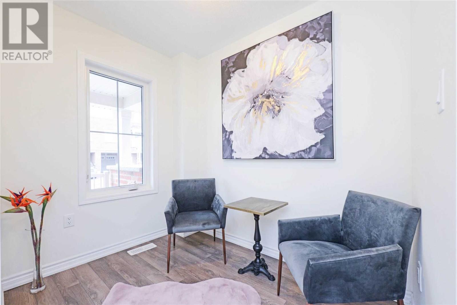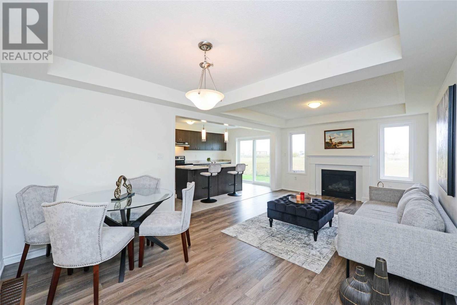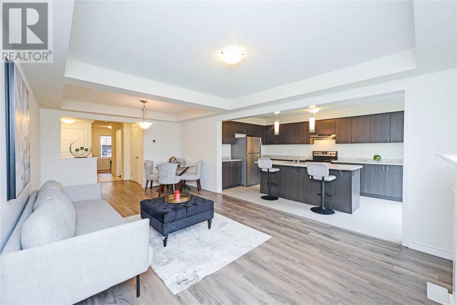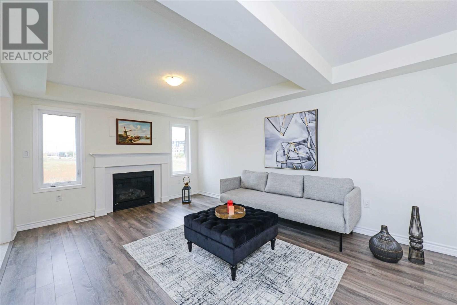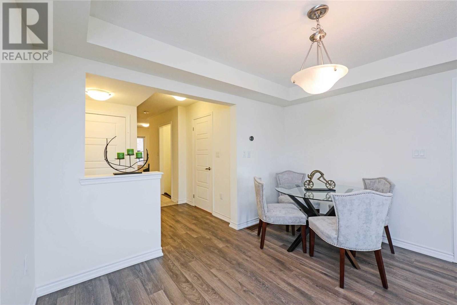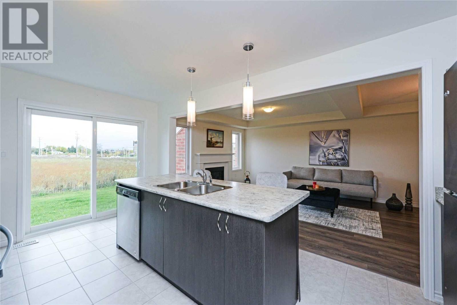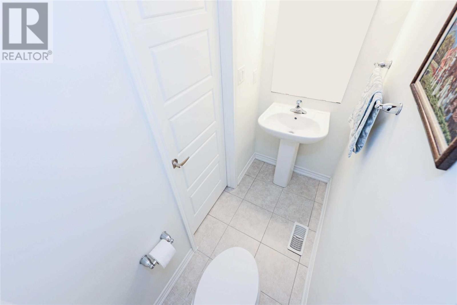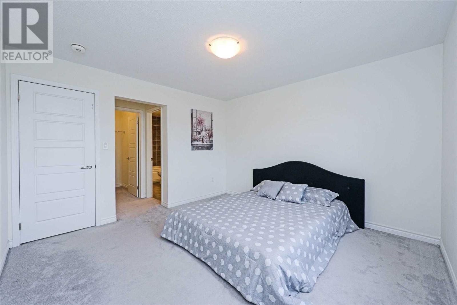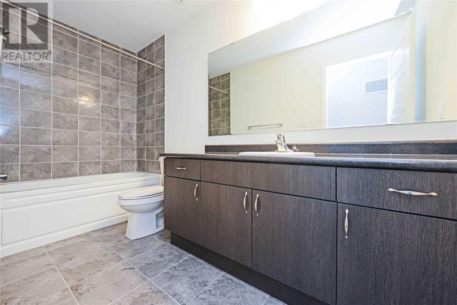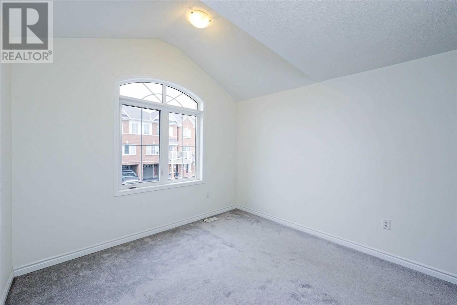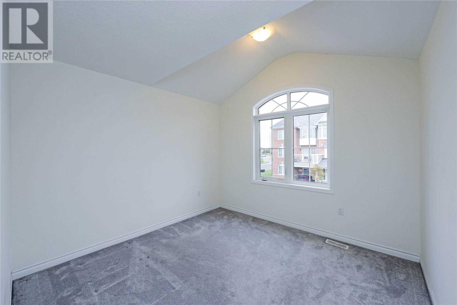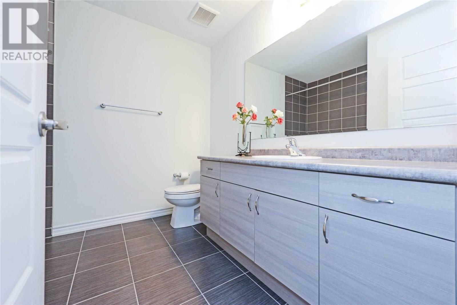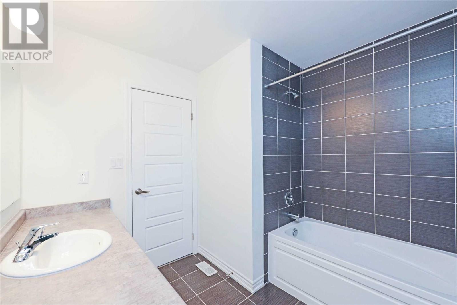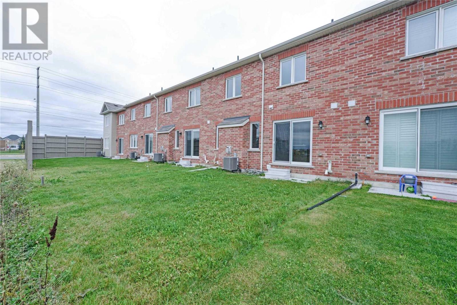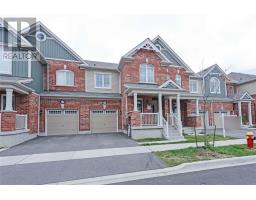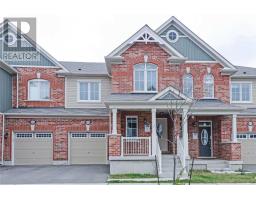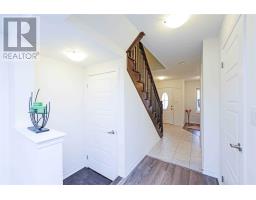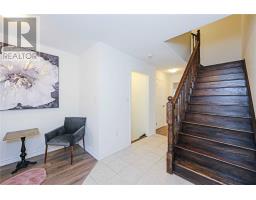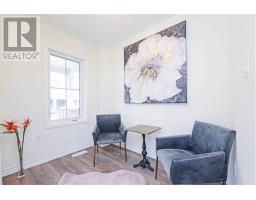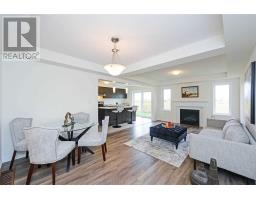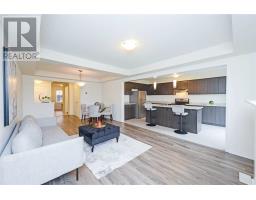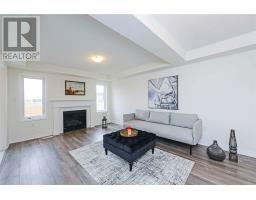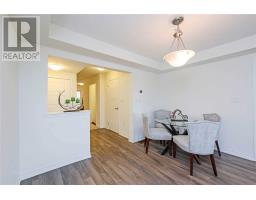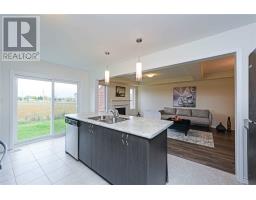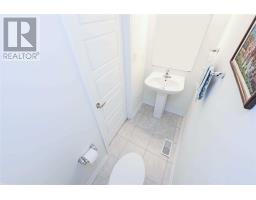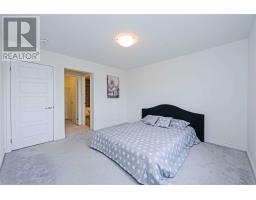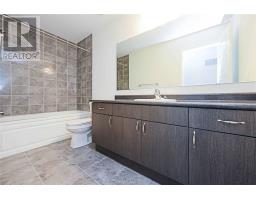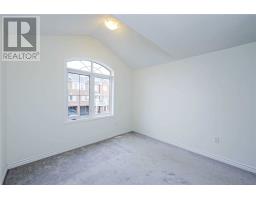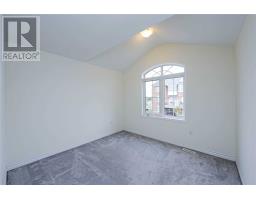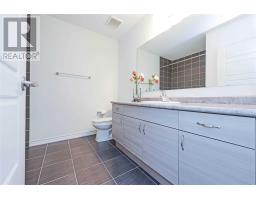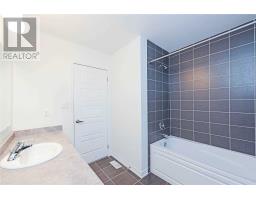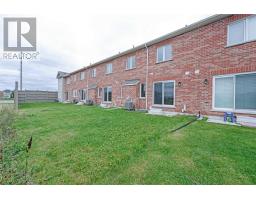626 Laking Terr Milton, Ontario L9T 9J5
4 Bedroom
3 Bathroom
Fireplace
Central Air Conditioning
Forced Air
$739,000
Absolutely Stunning! 4 Bedroom Freehold Townhome Located In High Demand Area Of Milton. Open Concept Layout, Bright And Sunfilled Living Area With A Nice Fireplace. Spacious Kitchen And Master Bedroom. Oakstaircase And Modern Pickets. A Great Investment In A Great Neighbourhood.**** EXTRAS **** All Existing Stainless Steel Appliances. Close To Hwy 401 And 407. Walking Distance To Parks, Schools, Bus Transit And Shopping Area. Don't Miss Out On This Beautiful House In This Awesome Location. (id:25308)
Property Details
| MLS® Number | W4611438 |
| Property Type | Single Family |
| Community Name | Clarke |
| Amenities Near By | Hospital, Park, Public Transit, Schools |
| Parking Space Total | 2 |
Building
| Bathroom Total | 3 |
| Bedrooms Above Ground | 4 |
| Bedrooms Total | 4 |
| Basement Type | Full |
| Construction Style Attachment | Attached |
| Cooling Type | Central Air Conditioning |
| Exterior Finish | Brick |
| Fireplace Present | Yes |
| Heating Fuel | Natural Gas |
| Heating Type | Forced Air |
| Stories Total | 2 |
| Type | Row / Townhouse |
Parking
| Attached garage |
Land
| Acreage | No |
| Land Amenities | Hospital, Park, Public Transit, Schools |
| Size Irregular | 23 X 81.4 Ft |
| Size Total Text | 23 X 81.4 Ft |
Rooms
| Level | Type | Length | Width | Dimensions |
|---|---|---|---|---|
| Second Level | Master Bedroom | 3.66 m | 3.78 m | 3.66 m x 3.78 m |
| Second Level | Bedroom 2 | 3.41 m | 3.2 m | 3.41 m x 3.2 m |
| Second Level | Bedroom 3 | 3.29 m | 3.23 m | 3.29 m x 3.23 m |
| Second Level | Bedroom 4 | 2.77 m | 3.17 m | 2.77 m x 3.17 m |
| Main Level | Living Room | 3.38 m | 3.65 m | 3.38 m x 3.65 m |
| Main Level | Dining Room | 3.38 m | 2.92 m | 3.38 m x 2.92 m |
| Main Level | Kitchen | 3.2 m | 5.12 m | 3.2 m x 5.12 m |
| Main Level | Den | 1.7 m | 2.43 m | 1.7 m x 2.43 m |
https://www.realtor.ca/PropertyDetails.aspx?PropertyId=21257648
Interested?
Contact us for more information
