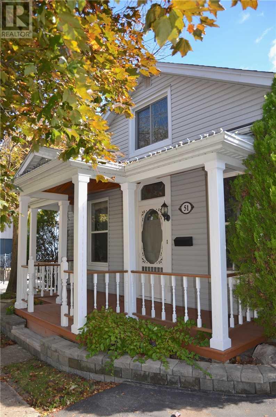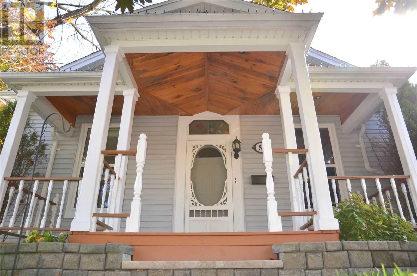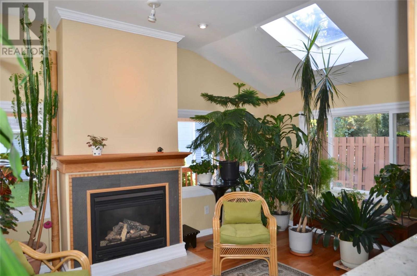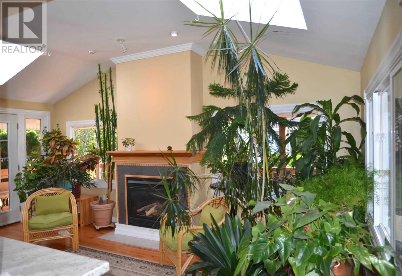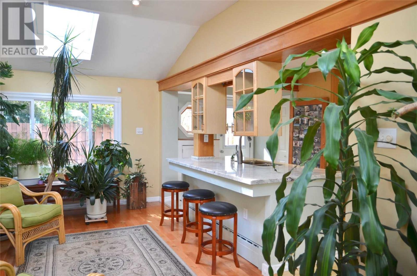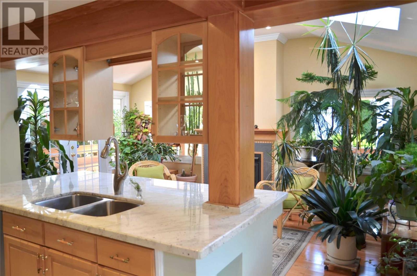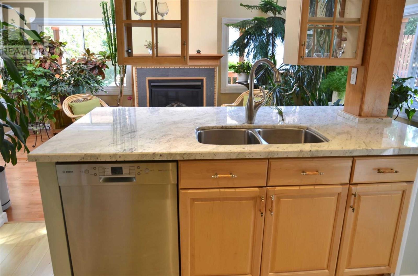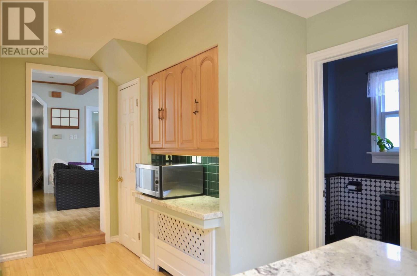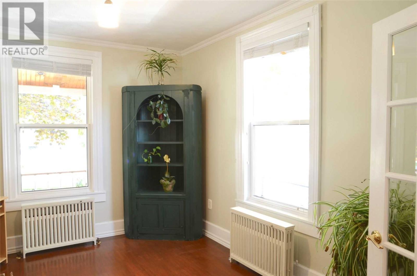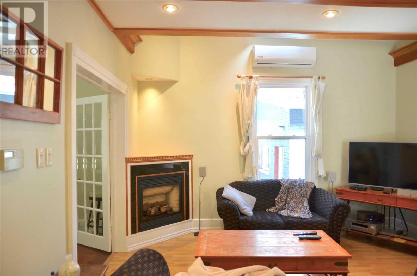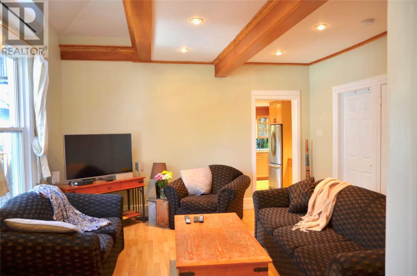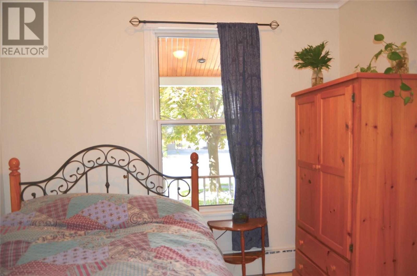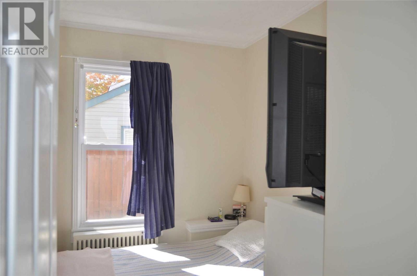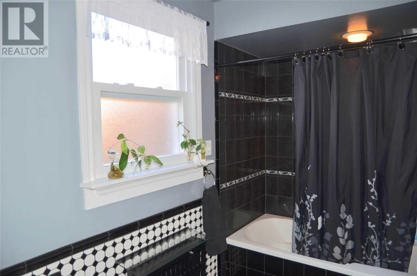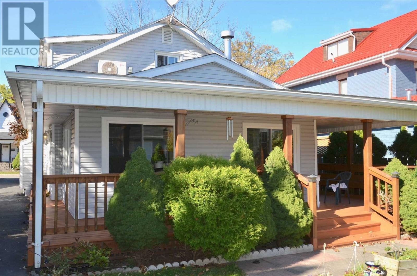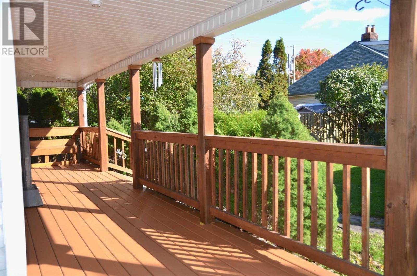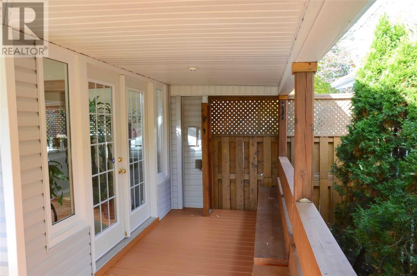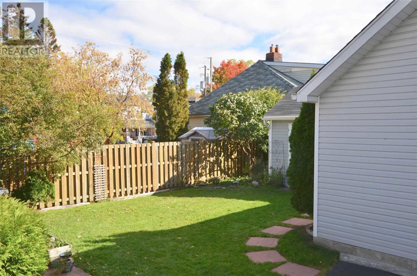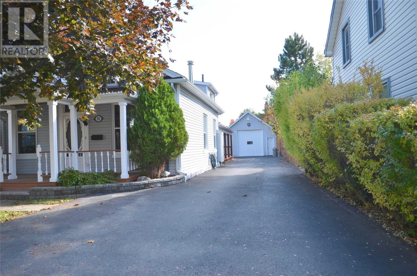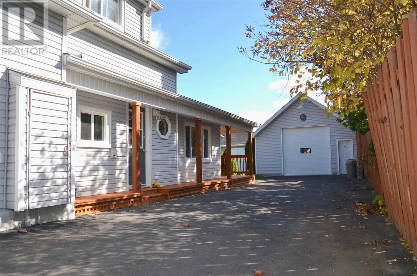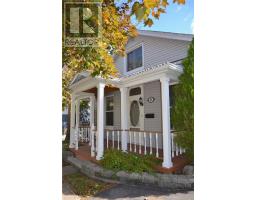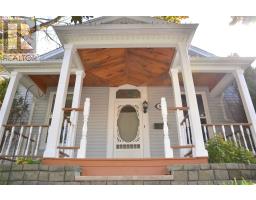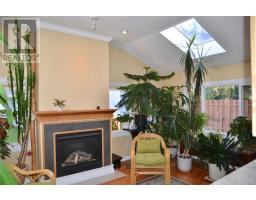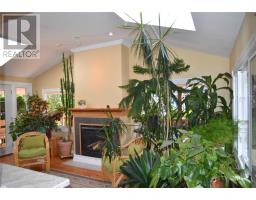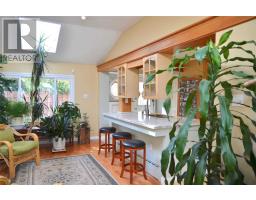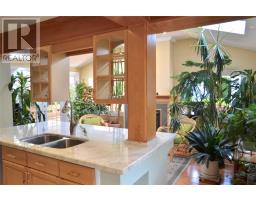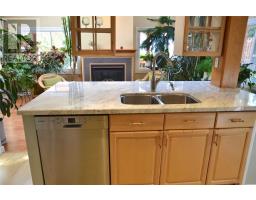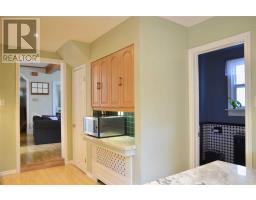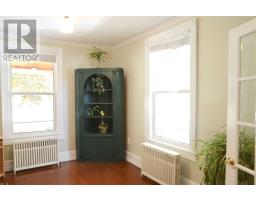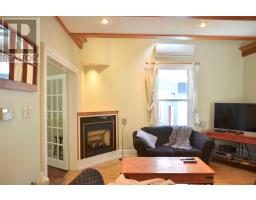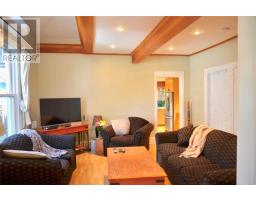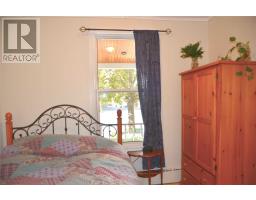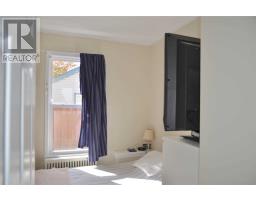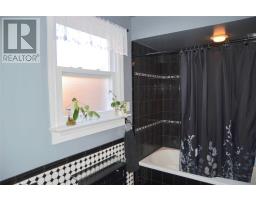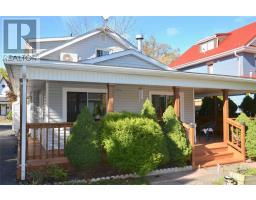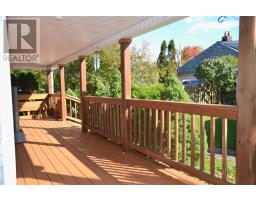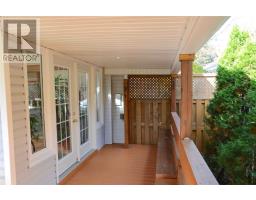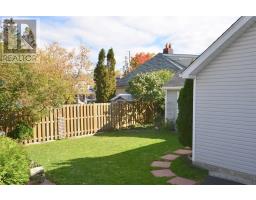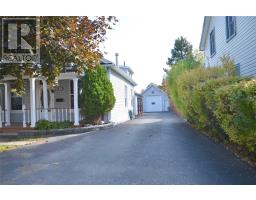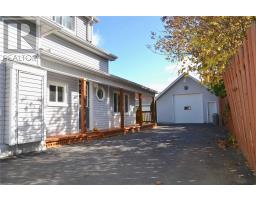4 Bedroom
2 Bathroom
Fireplace
Wall Unit
$765,000
Detached Century Home In The Heart Of Downtown. Situated In A Mature Neighbourhood Amongst Other Character Homes, This 1 1/2 Storey Offers A Detached, Fully Insulated Grg W/60 Amp Service & New Roof. Clean As A Whistle Inside & Out. Meticulously Maintained W/ Upgrades Top To Bottom. Kitch W/ Ss Appls, Granite Counters & Bkft Bar. Laminate & Org Hwrd Flrs T/O Main Living Area. X2 Gas F/P's. Sep 1 Bdrm Aprt W/ Eatk, Liv Area & Laund. Parking For Up To 5 Cars**** EXTRAS **** *Seller Does Not Warrant The Retrofit Status Of The Apartment Inclusions: Gas Boiler, Hwt, F/S, Dw, W/D, Ac, Grg Heater (Natural Gas Wall Furnace Forced Air), Electric Light Fixtures Exclusions:Air Compressor, Wire Rack In Shop (id:25308)
Property Details
|
MLS® Number
|
W4611832 |
|
Property Type
|
Single Family |
|
Community Name
|
Downtown Brampton |
|
Amenities Near By
|
Park, Public Transit, Schools |
|
Features
|
Level Lot |
|
Parking Space Total
|
7 |
Building
|
Bathroom Total
|
2 |
|
Bedrooms Above Ground
|
3 |
|
Bedrooms Below Ground
|
1 |
|
Bedrooms Total
|
4 |
|
Basement Type
|
Crawl Space |
|
Construction Style Attachment
|
Detached |
|
Cooling Type
|
Wall Unit |
|
Exterior Finish
|
Vinyl |
|
Fireplace Present
|
Yes |
|
Stories Total
|
2 |
|
Type
|
House |
Parking
Land
|
Acreage
|
No |
|
Land Amenities
|
Park, Public Transit, Schools |
|
Size Irregular
|
50 X 132 Ft |
|
Size Total Text
|
50 X 132 Ft |
Rooms
| Level |
Type |
Length |
Width |
Dimensions |
|
Second Level |
Kitchen |
4.87 m |
3.65 m |
4.87 m x 3.65 m |
|
Second Level |
Living Room |
3.9 m |
3.25 m |
3.9 m x 3.25 m |
|
Second Level |
Bedroom |
3.65 m |
4.26 m |
3.65 m x 4.26 m |
|
Main Level |
Living Room |
4.42 m |
4.17 m |
4.42 m x 4.17 m |
|
Main Level |
Family Room |
4.1 m |
3.26 m |
4.1 m x 3.26 m |
|
Main Level |
Kitchen |
4.88 m |
4.27 m |
4.88 m x 4.27 m |
|
Main Level |
Master Bedroom |
3.21 m |
3.04 m |
3.21 m x 3.04 m |
|
Main Level |
Bedroom |
3.23 m |
2.35 m |
3.23 m x 2.35 m |
|
Main Level |
Bedroom |
3.25 m |
2.74 m |
3.25 m x 2.74 m |
|
Main Level |
Bathroom |
3.19 m |
2.05 m |
3.19 m x 2.05 m |
|
Main Level |
Sunroom |
5.72 m |
3.41 m |
5.72 m x 3.41 m |
|
Main Level |
Laundry Room |
2.01 m |
1.63 m |
2.01 m x 1.63 m |
Utilities
|
Sewer
|
Installed |
|
Natural Gas
|
Installed |
|
Electricity
|
Installed |
|
Cable
|
Installed |
https://www.realtor.ca/PropertyDetails.aspx?PropertyId=21257749
