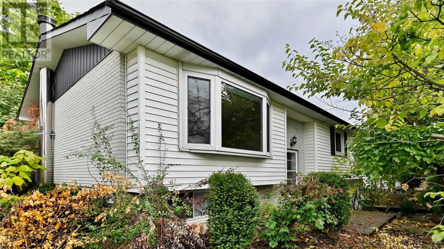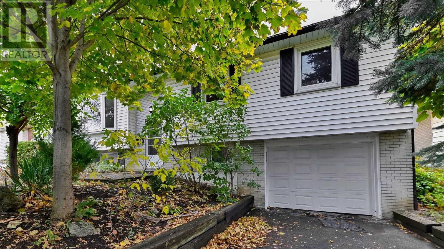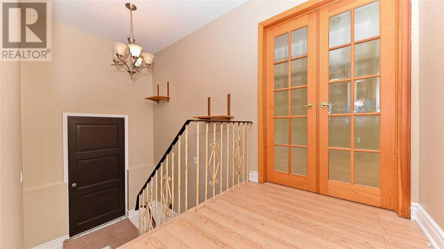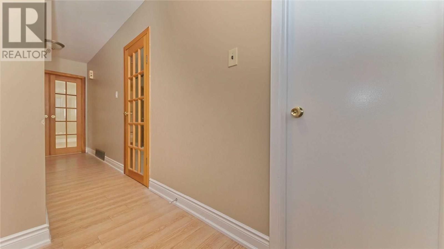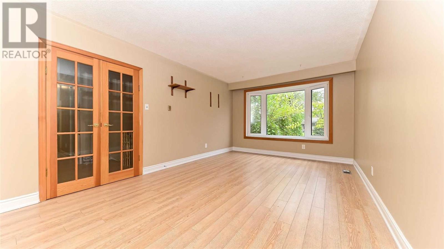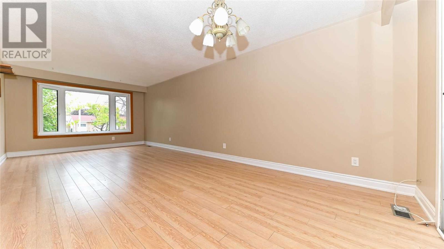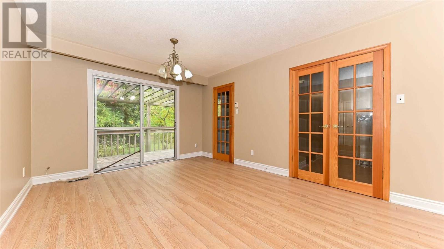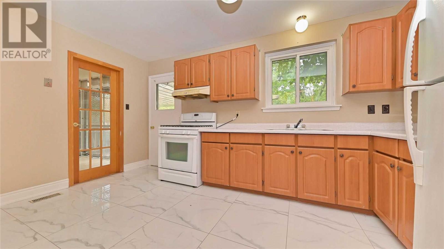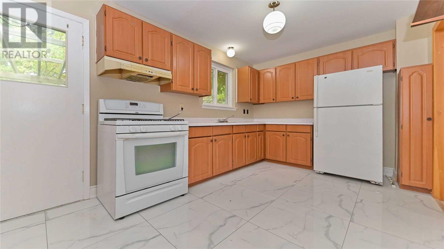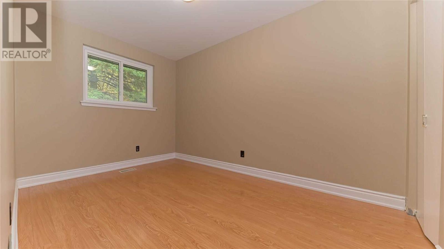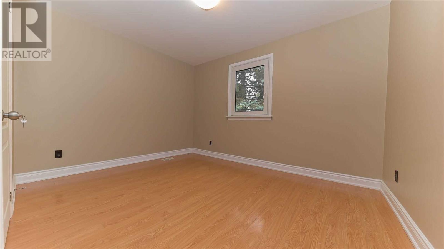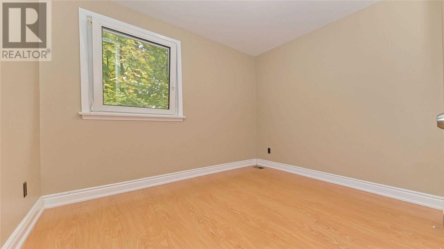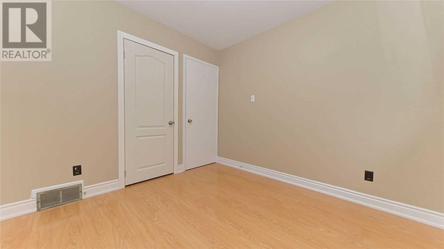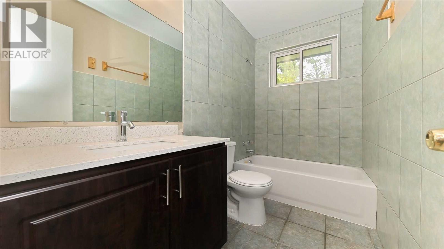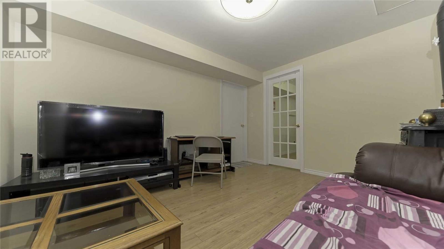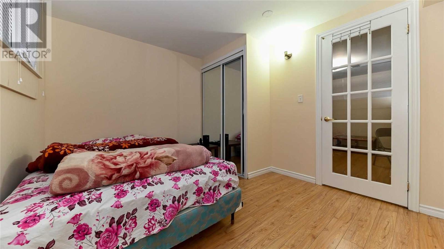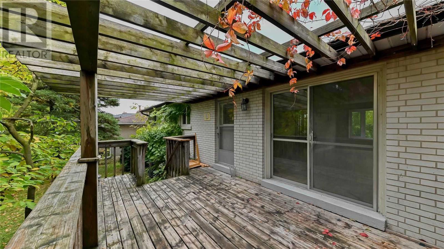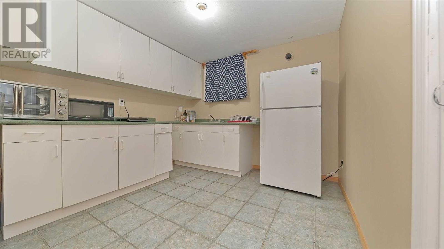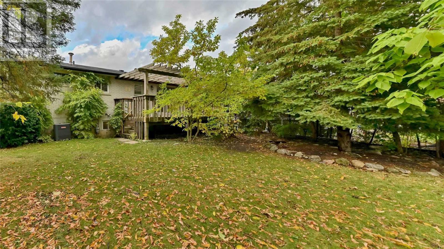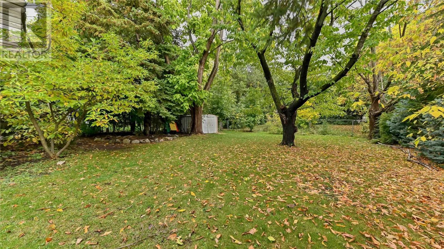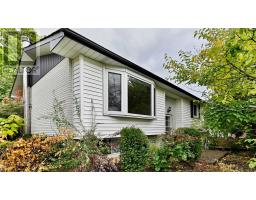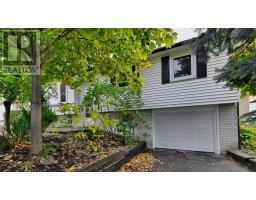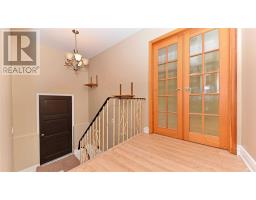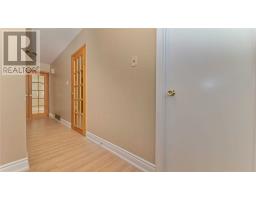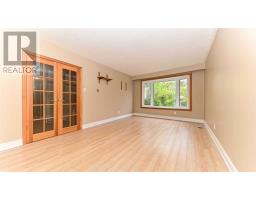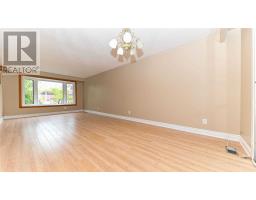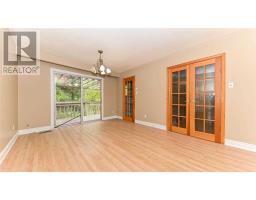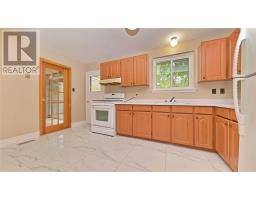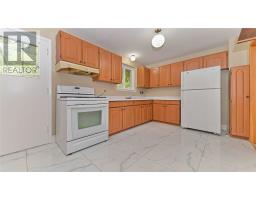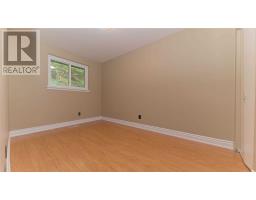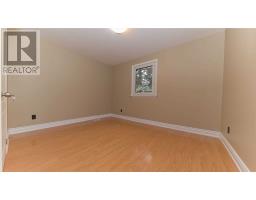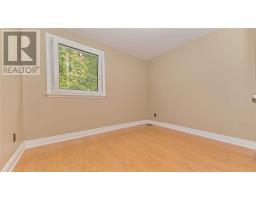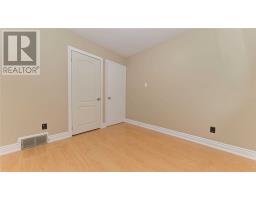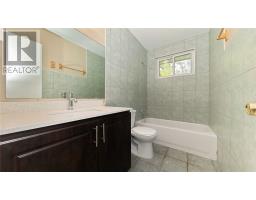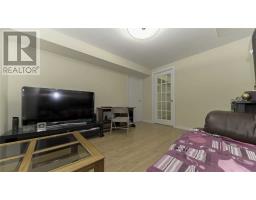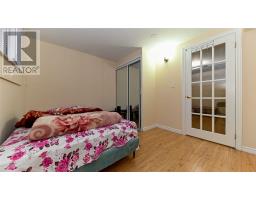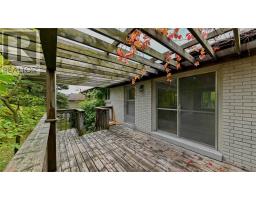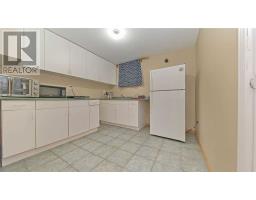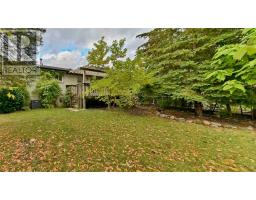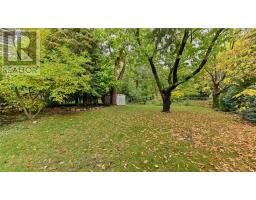4 Bedroom
2 Bathroom
Raised Bungalow
Central Air Conditioning
Forced Air
$724,786
Cute As A Button 3 Bdrm Detached Home In South Bramalea, Resort Style Living, Backs Onto Greenbelt, No Homes Behind, New Laminate Floor On All Bdrms, Freshly Painted, Ac (2017) No Carpet In The Whole House, German Vinyl Double Hung Windows/Casement, Living Rooms Boasts Of A Large Bay Window And Double French Doors, Eat In Kitchen With Ample Storage. Gas Stove In Kitchen. Close To Transit, Schools, Shopping Centre & Go Station. **Virtual Tour****** EXTRAS **** Incl: Gas Stove, 2 Fridge, Washer & Dryer, Gdo With Remote, Garage Access To Lower Level. Huge Deck To Party And Enjoy Summer Bbq, Great Lot For Kids To Play. Seller Or Broker Do Not Warrant Retrofit Status Of Finished Basement. (id:25308)
Property Details
|
MLS® Number
|
W4611572 |
|
Property Type
|
Single Family |
|
Community Name
|
Southgate |
|
Features
|
Wooded Area |
|
Parking Space Total
|
4 |
Building
|
Bathroom Total
|
2 |
|
Bedrooms Above Ground
|
3 |
|
Bedrooms Below Ground
|
1 |
|
Bedrooms Total
|
4 |
|
Architectural Style
|
Raised Bungalow |
|
Basement Development
|
Finished |
|
Basement Type
|
N/a (finished) |
|
Construction Style Attachment
|
Detached |
|
Cooling Type
|
Central Air Conditioning |
|
Exterior Finish
|
Brick, Vinyl |
|
Heating Fuel
|
Natural Gas |
|
Heating Type
|
Forced Air |
|
Stories Total
|
1 |
|
Type
|
House |
Parking
Land
|
Acreage
|
No |
|
Size Irregular
|
51 X 120 Ft |
|
Size Total Text
|
51 X 120 Ft |
Rooms
| Level |
Type |
Length |
Width |
Dimensions |
|
Lower Level |
Recreational, Games Room |
3.5 m |
3.5 m |
3.5 m x 3.5 m |
|
Lower Level |
Kitchen |
2.9 m |
2.89 m |
2.9 m x 2.89 m |
|
Lower Level |
Utility Room |
5.02 m |
2.75 m |
5.02 m x 2.75 m |
|
Lower Level |
Bedroom |
3.45 m |
3.5 m |
3.45 m x 3.5 m |
|
Main Level |
Living Room |
4.35 m |
3.45 m |
4.35 m x 3.45 m |
|
Main Level |
Dining Room |
3.45 m |
3.2 m |
3.45 m x 3.2 m |
|
Main Level |
Kitchen |
4.5 m |
2.67 m |
4.5 m x 2.67 m |
|
Main Level |
Master Bedroom |
3.77 m |
2.99 m |
3.77 m x 2.99 m |
|
Main Level |
Bedroom 2 |
3.67 m |
2.59 m |
3.67 m x 2.59 m |
|
Main Level |
Bedroom 3 |
3.02 m |
2.78 m |
3.02 m x 2.78 m |
https://www.realtor.ca/PropertyDetails.aspx?PropertyId=21257682
